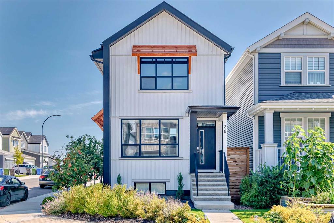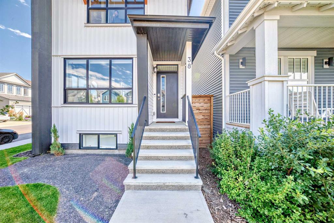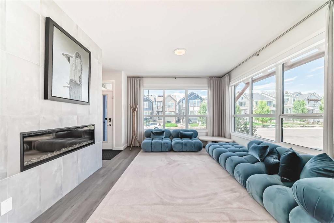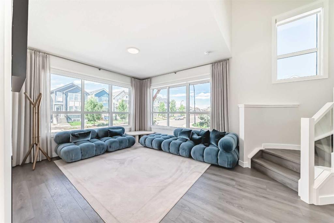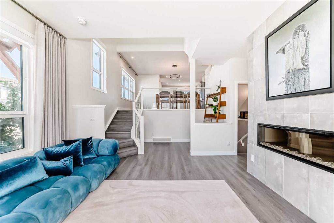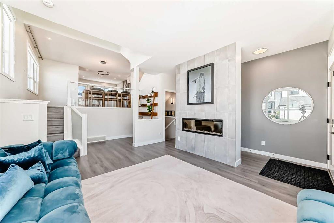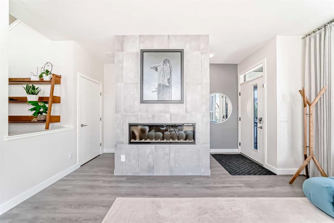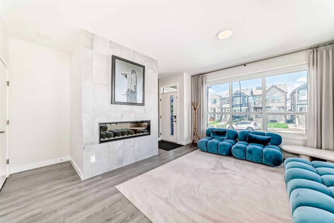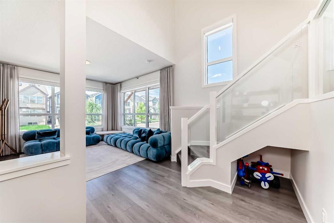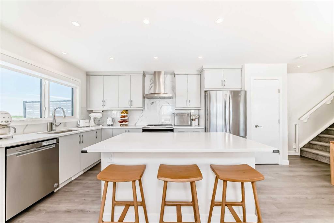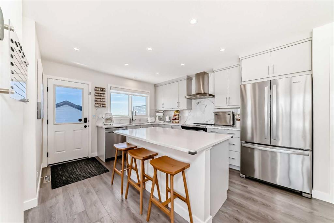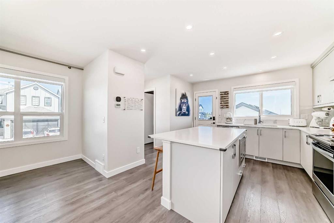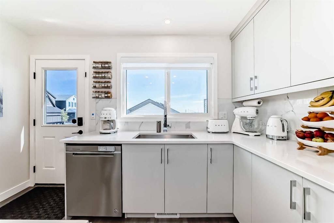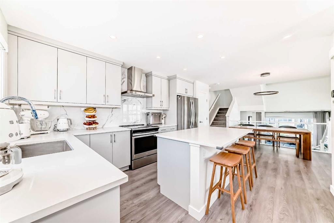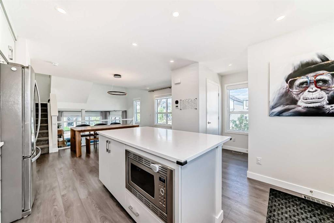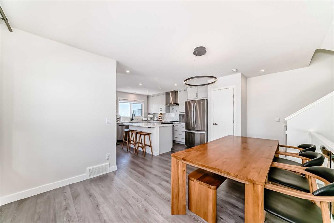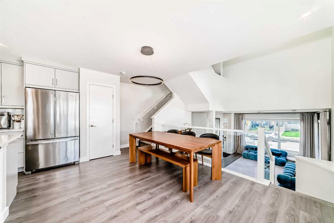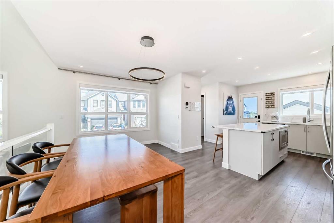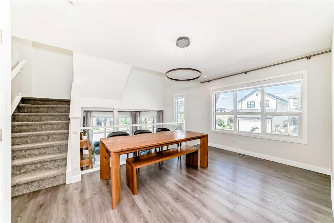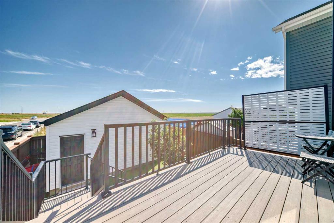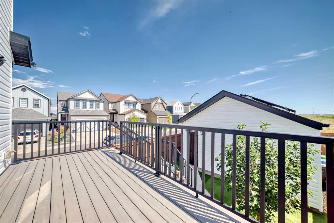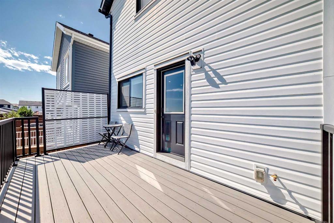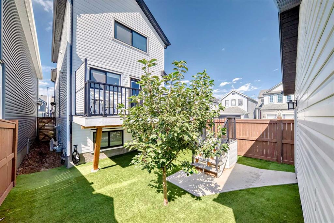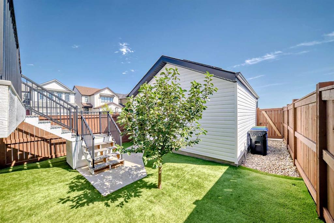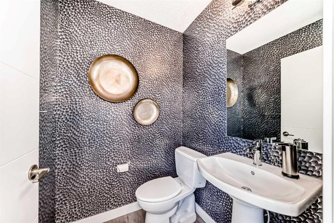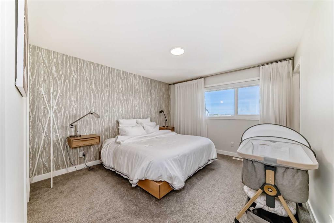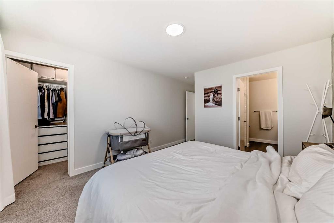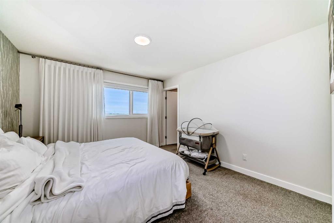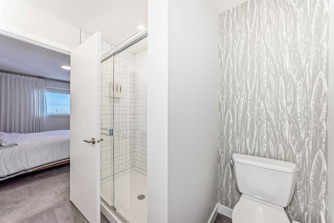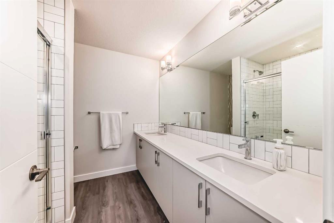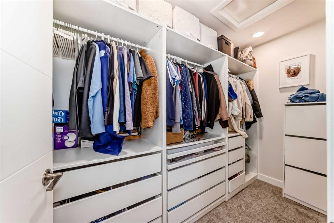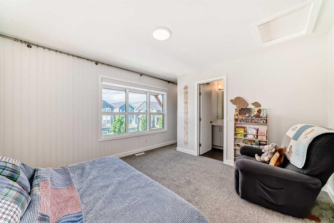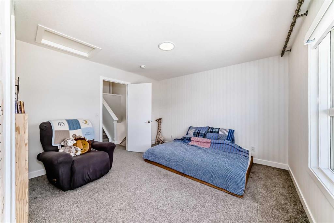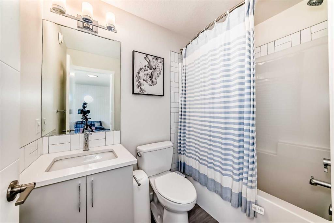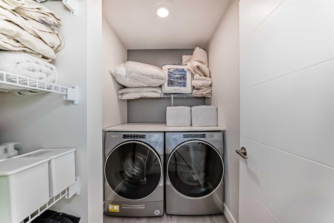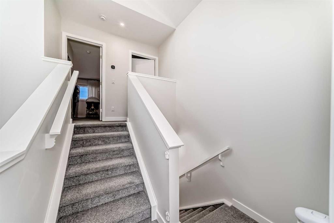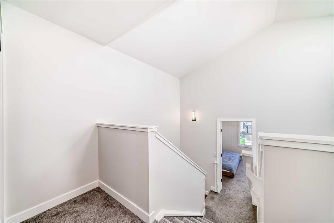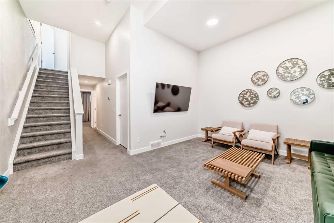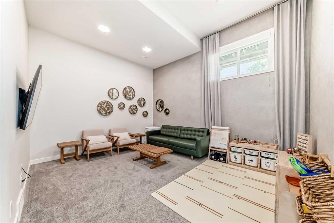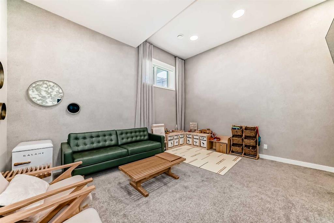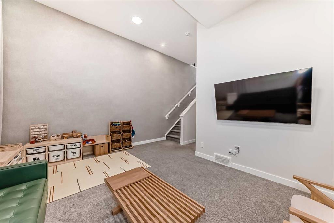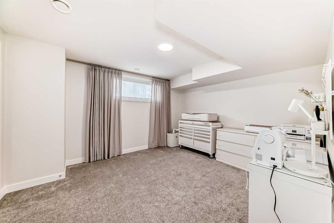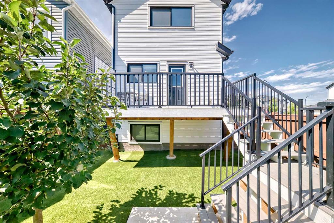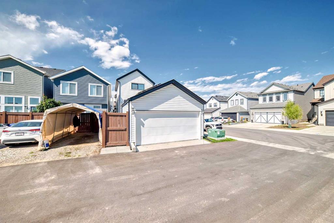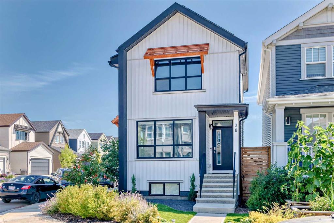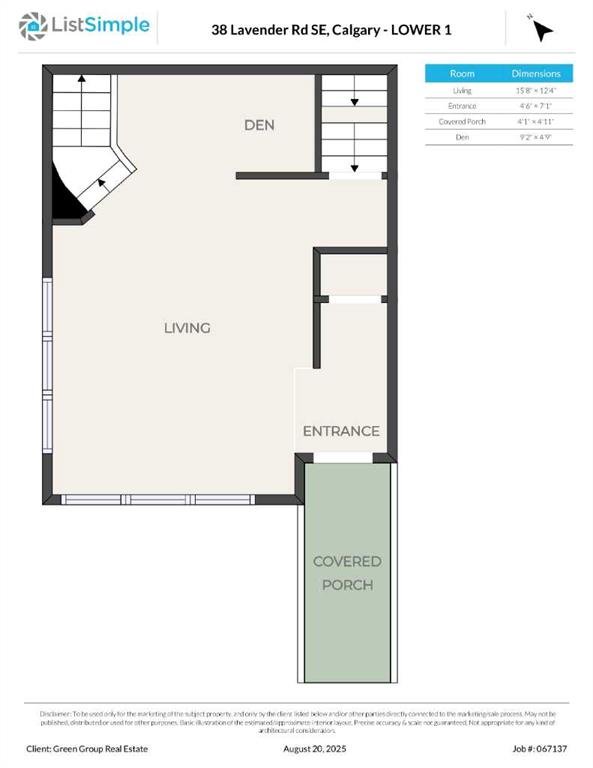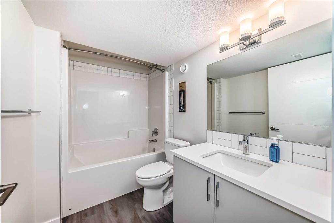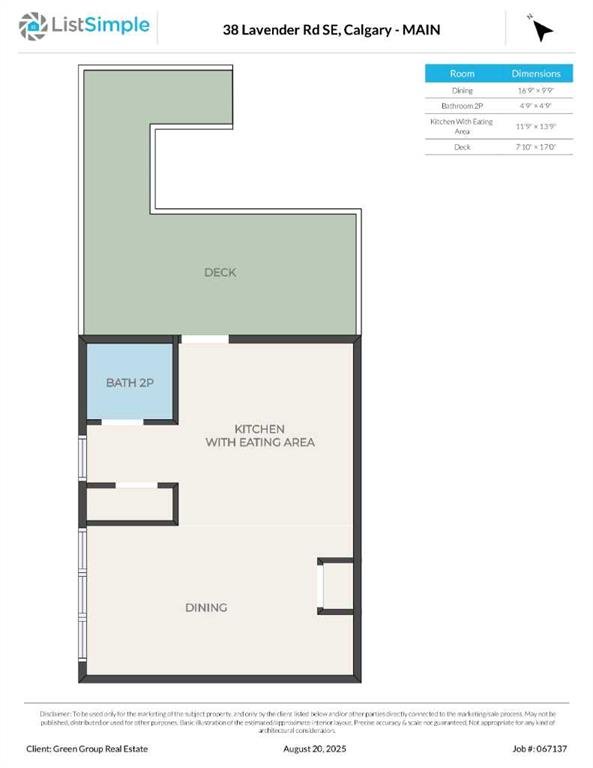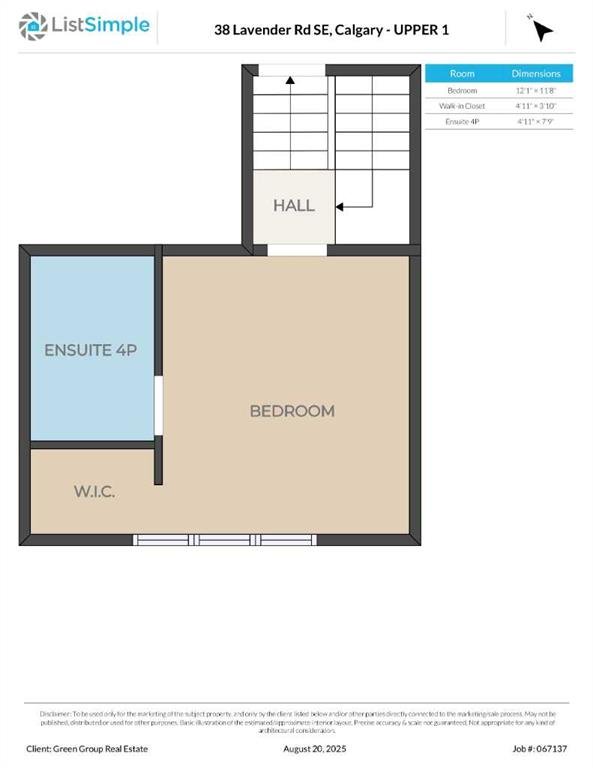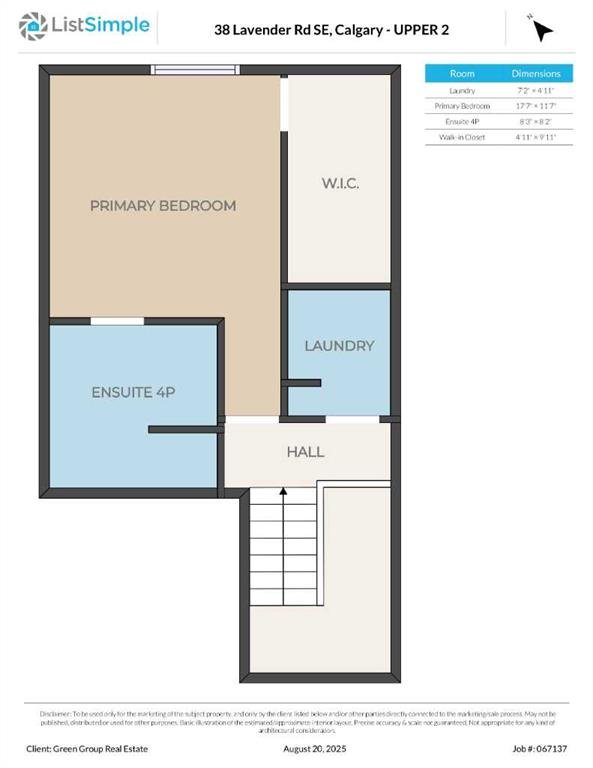Description
** OPEN HOUSE: Saturday, August 23rd 1-3pm ** Welcome to this stunning former showhome, with 3 bedrooms, and fully finished basement, with 2021 sq ft of developed living space thoughtfully designed and spread across three beautifully finished levels, situated on a desirable corner lot. This home features large windows that fill the space with natural light, and a wonderfully modern layout. On the main level, you’ll find a immaculate kitchen with granite countertops, a central island, and a spacious dining area, perfect for family meals and entertaining. From here, a door leads directly to the back deck and the meticulously landscaped backyard, complete with an 18×18 deck and a full lawn sprinkler system, and double detached garage. The lower level offers a cozy yet spacious living room anchored by an electric fireplace, along with a versatile den or office. Upstairs, you’ll find two generously sized bedrooms, including a primary suite featuring a walk-in closet with a custom PAX wardrobe system. The fully finished basement adds even more living space with bedroom, 4 piece bathroom and large family room ideal for a media room, home gym, or play area. With its combination of thoughtful design, energy efficiency, and premium finishes, this is a move-in-ready home that truly stands out. This home is packed with upgrades, including 19 solar panels, smart switches throughout, Hunter Douglas blinds, glass railings, and gemstone exterior lighting for year-round curb appeal. Stay comfortable year-round with central air conditioning and enjoy the convenience of a heated double detached garage with an EV plug-in. Don’t miss this one, book your showing today!
Details
Updated on August 21, 2025 at 10:00 am-
Price $679,900
-
Property Size 1486.20 sqft
-
Property Type Detached, Residential
-
Property Status Active
-
MLS Number A2249824
Features
- 3 Level Split
- Asphalt
- Central Air
- Central Air Conditioner
- Deck
- Dishwasher
- Double Garage Detached
- Double Vanity
- Dryer
- Electric
- Finished
- Forced Air
- Front Porch
- Full
- Garage Control s
- High Ceilings
- Kitchen Island
- Microwave Hood Fan
- No Smoking Home
- Open Floorplan
- Playground
- Private Entrance
- Private Yard
- Refrigerator
- Schools Nearby
- Shopping Nearby
- Sidewalks
- Stove s
- Street Lights
- Walking Bike Paths
- Washer
- Window Coverings
Address
Open on Google Maps-
Address: 38 Lavender Road SE
-
City: Calgary
-
State/county: Alberta
-
Zip/Postal Code: T3S 0C4
-
Area: Rangeview
Mortgage Calculator
-
Down Payment
-
Loan Amount
-
Monthly Mortgage Payment
-
Property Tax
-
Home Insurance
-
PMI
-
Monthly HOA Fees
Contact Information
View ListingsSimilar Listings
3012 30 Avenue SE, Calgary, Alberta, T2B 0G7
- $520,000
- $520,000
33 Sundown Close SE, Calgary, Alberta, T2X2X3
- $749,900
- $749,900
8129 Bowglen Road NW, Calgary, Alberta, T3B 2T1
- $924,900
- $924,900
