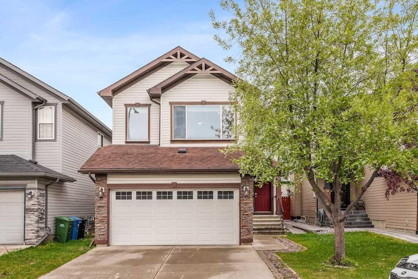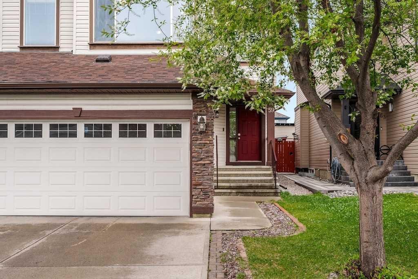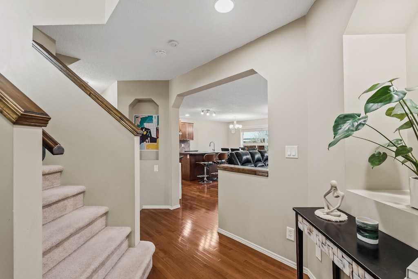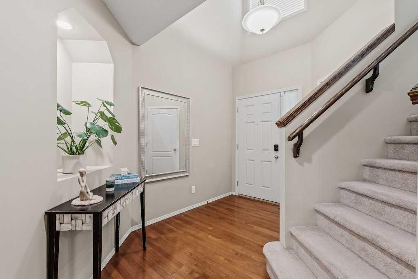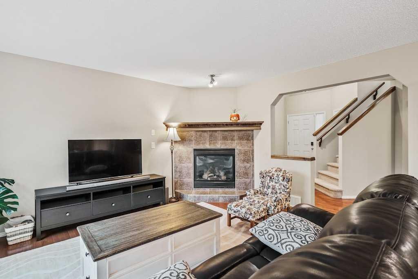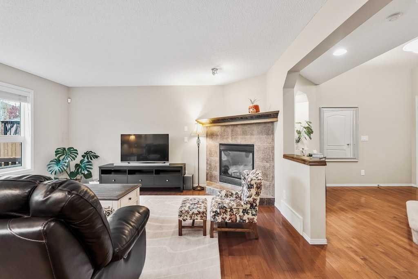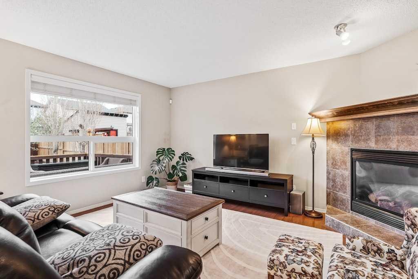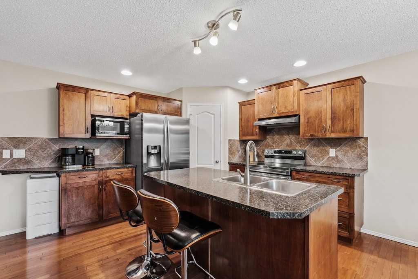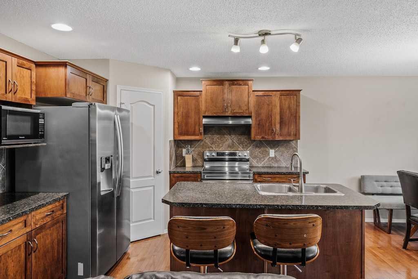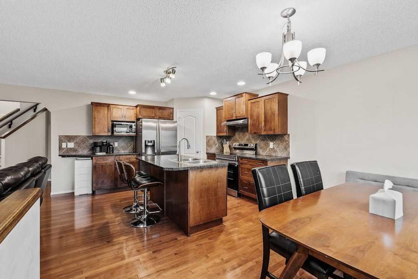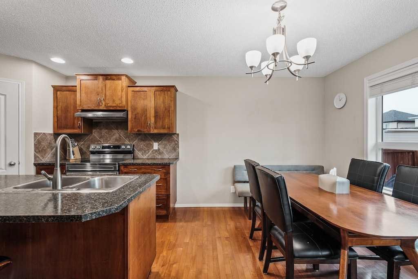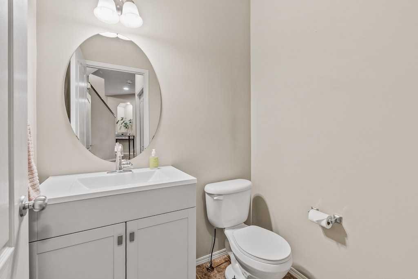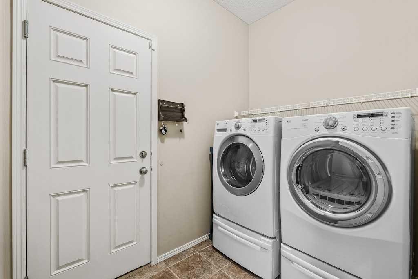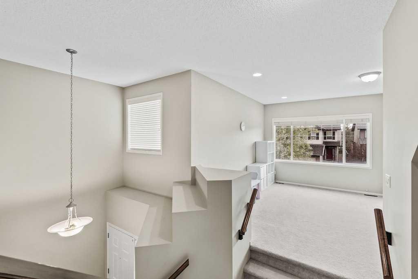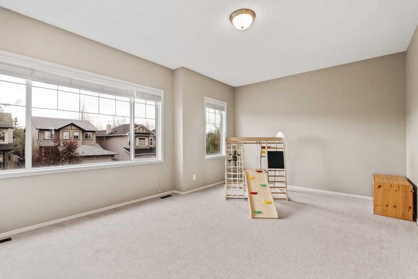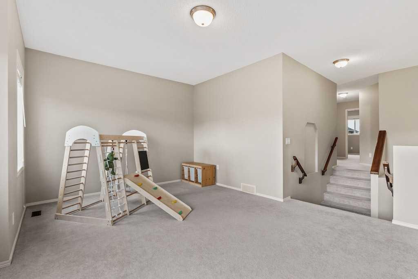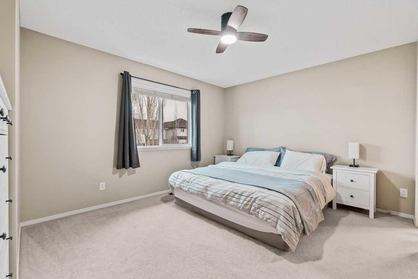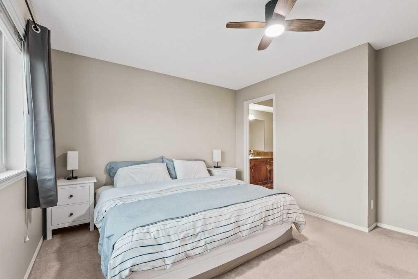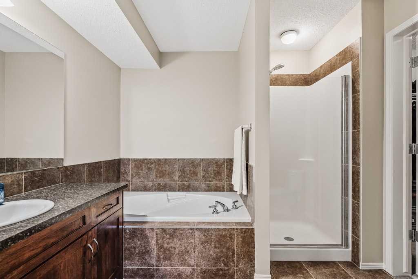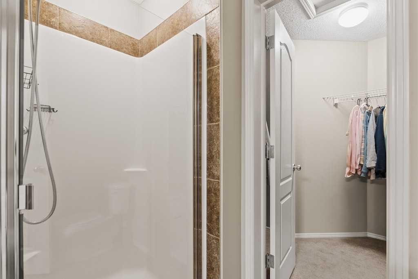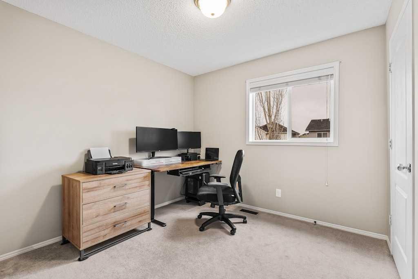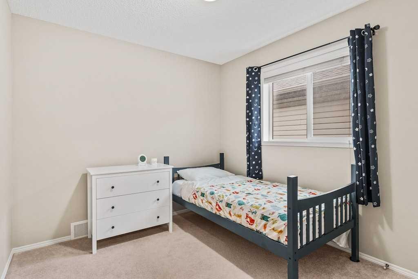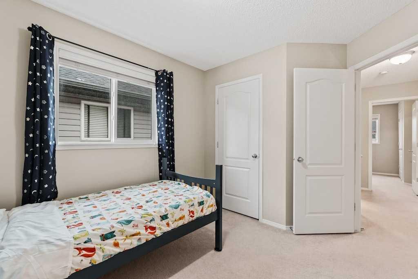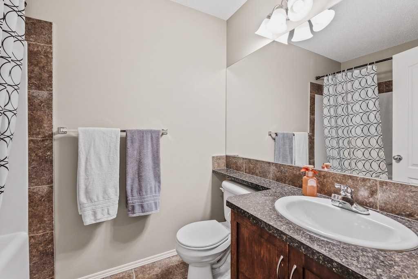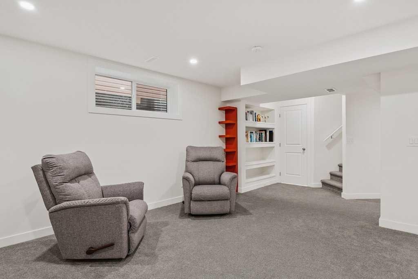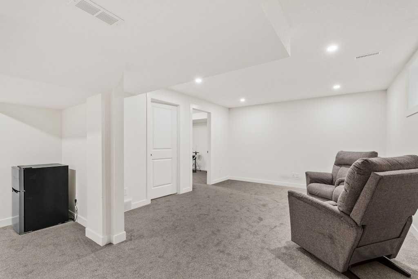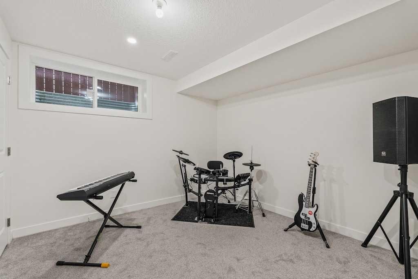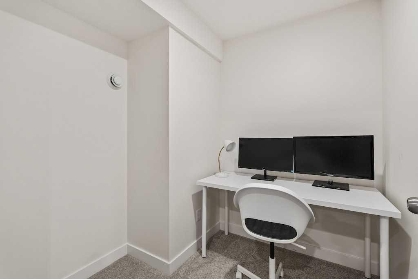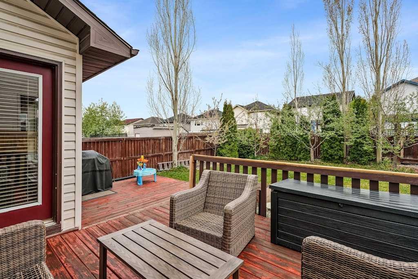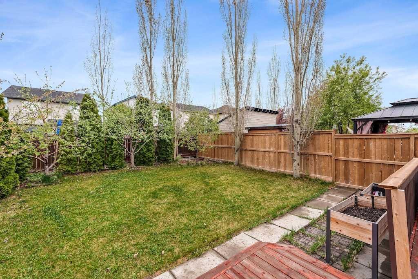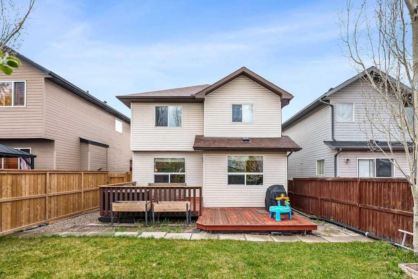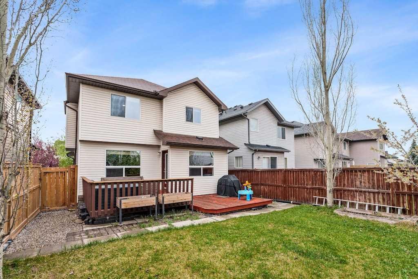Description
Welcome to this well-maintained family home located on a quiet street in the heart of Cranston that features 4 bedrooms, 3.5 bathrooms, and nearly 2,600 square feet of developed living space. Hardwood flooring flows throughout the functional and open-concept main level and large windows along the rear of the home allow natural light to flow throughout the space. The living room is situated around a cozy gas fireplace and opens up to the dining area and kitchen – making this the perfect space for entertaining friends and family. The kitchen features stainless steel appliances, a corner pantry with ample storage, and a spacious centre island with a breakfast bar for additional seating. The main level is complete with a powder room and a mudroom/laundry room. The upper level offers a desirable split layout with a large bonus room that offers plenty of space for a media area, kids play room, or work from home office and features a wall of West-facing windows. The spacious primary bedroom can easily accommodate a king-sized bed with additional furnishings and offers a walk-in closet and a 4-piece ensuite that features a large soaker tub. Two more large bedrooms and a 4-piece bathroom complete the upper level. The recently developed (2022) basement offers a rec. room area, an additional bedroom, a 3-piece bathroom, a den space, and plenty of storage. The backyard is the perfect outdoor space to enjoy the warm summer months and features a large two-tiered deck, a spacious yard, and mature trees that provide privacy from neighbours. Rounding out this home is a double attached garage to keep your vehicles out of the elements. Centrally located in the sought-after and established community of Cranston, this home is steps away from nearby parks, playgrounds and schools and is a short drive to numerous nearby amenities. Access around the city and daily commuting is easy with quick access to Deerfoot Trail and Stoney Trail. Don’t miss this incredible opportunity in Cranston!
Details
Updated on August 18, 2025 at 11:00 am-
Price $664,900
-
Property Size 1816.00 sqft
-
Property Type Detached, Residential
-
Property Status Active
-
MLS Number A2221188
Features
- 2 Storey
- Asphalt Shingle
- Breakfast Bar
- Ceiling Fan s
- Deck
- Dishwasher
- Double Garage Attached
- Dryer
- Electric Stove
- Finished
- Forced Air
- Full
- Garage Control s
- Gas
- High Ceilings
- Kitchen Island
- Laminate Counters
- Mantle
- Microwave
- Natural Gas
- Open Floorplan
- Pantry
- Park
- Playground
- Private Yard
- Range Hood
- Refrigerator
- Schools Nearby
- Shopping Nearby
- Soaking Tub
- Storage
- Tile
- Walk-In Closet s
- Walking Bike Paths
- Washer
- Window Coverings
Address
Open on Google Maps-
Address: 59 Cranfield Manor SE
-
City: Calgary
-
State/county: Alberta
-
Zip/Postal Code: T3M 1K7
-
Area: Cranston
Mortgage Calculator
-
Down Payment
-
Loan Amount
-
Monthly Mortgage Payment
-
Property Tax
-
Home Insurance
-
PMI
-
Monthly HOA Fees
Contact Information
View ListingsSimilar Listings
3012 30 Avenue SE, Calgary, Alberta, T2B 0G7
- $520,000
- $520,000
33 Sundown Close SE, Calgary, Alberta, T2X2X3
- $749,900
- $749,900
8129 Bowglen Road NW, Calgary, Alberta, T3B 2T1
- $924,900
- $924,900
