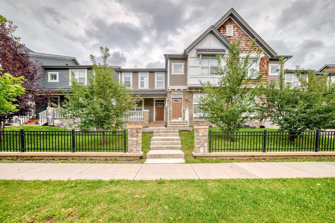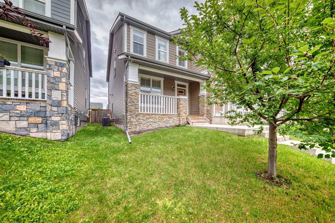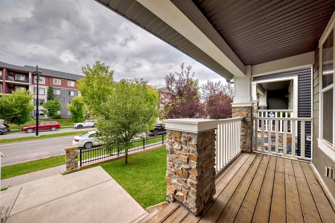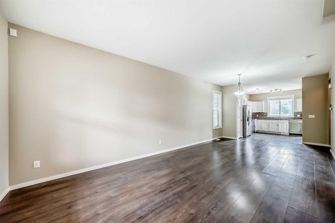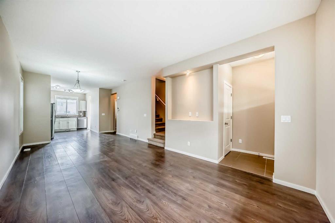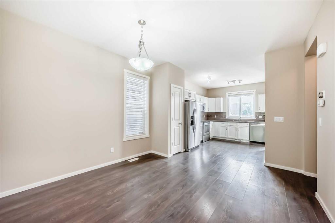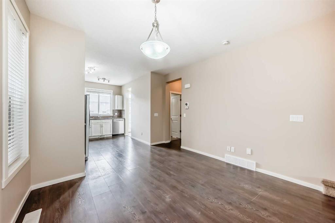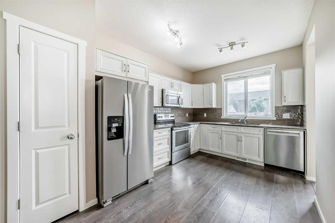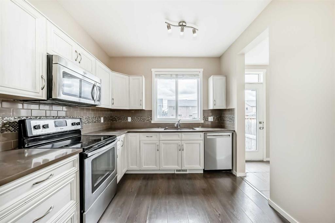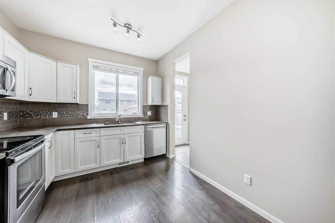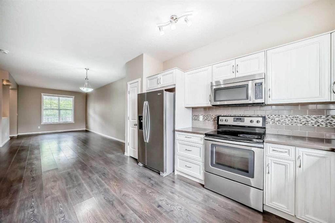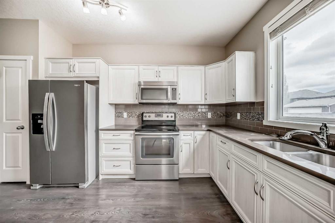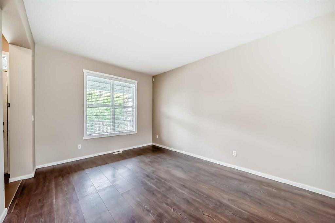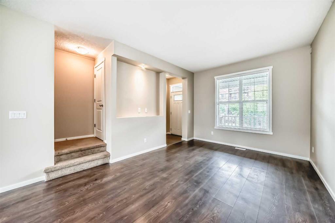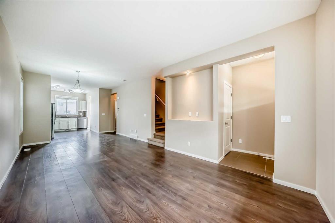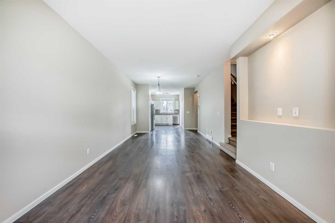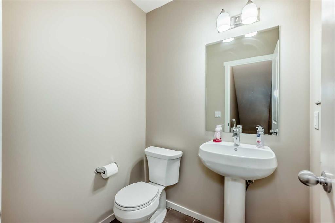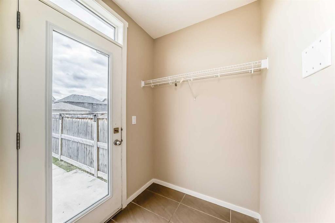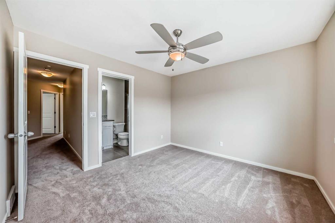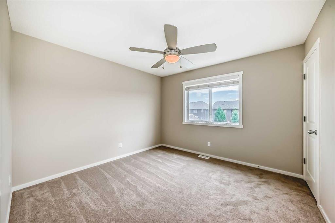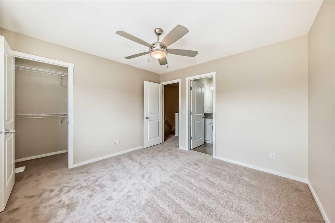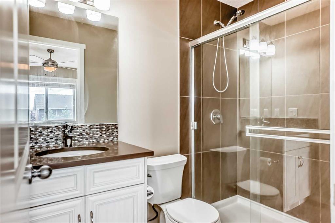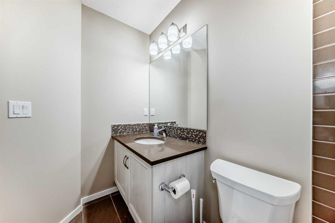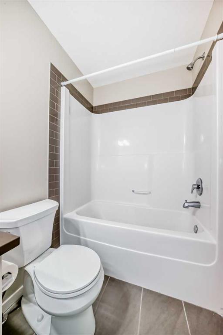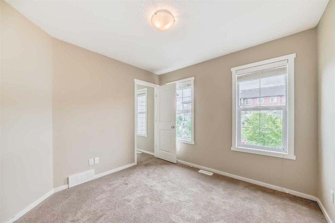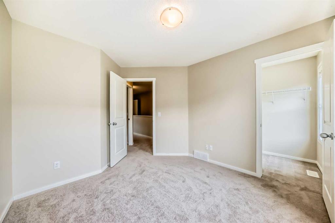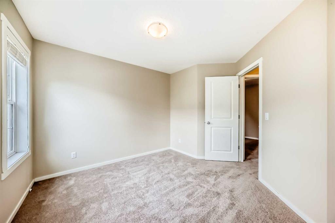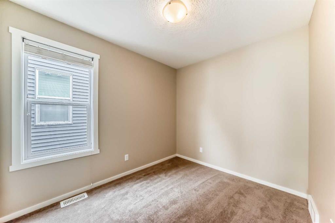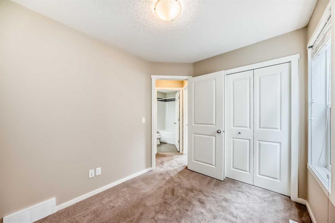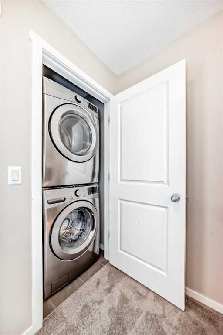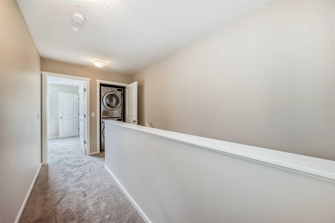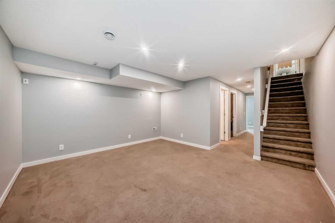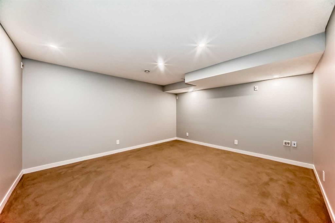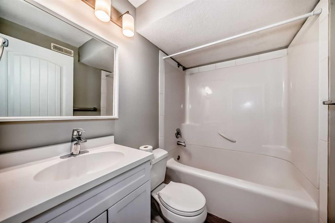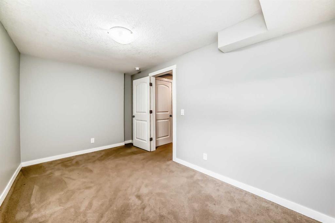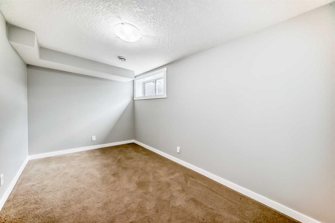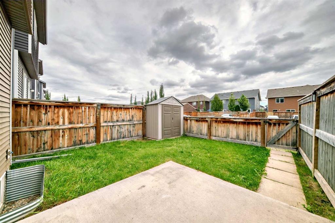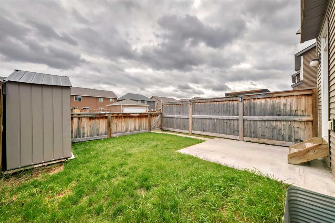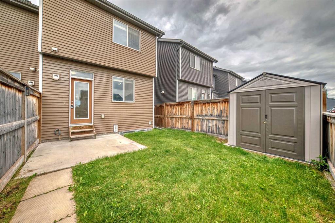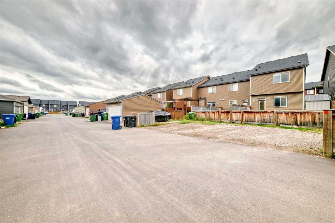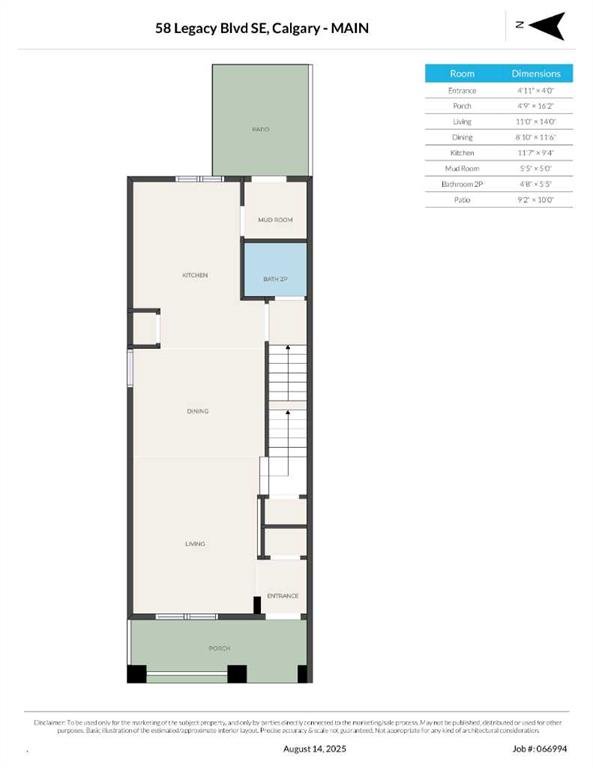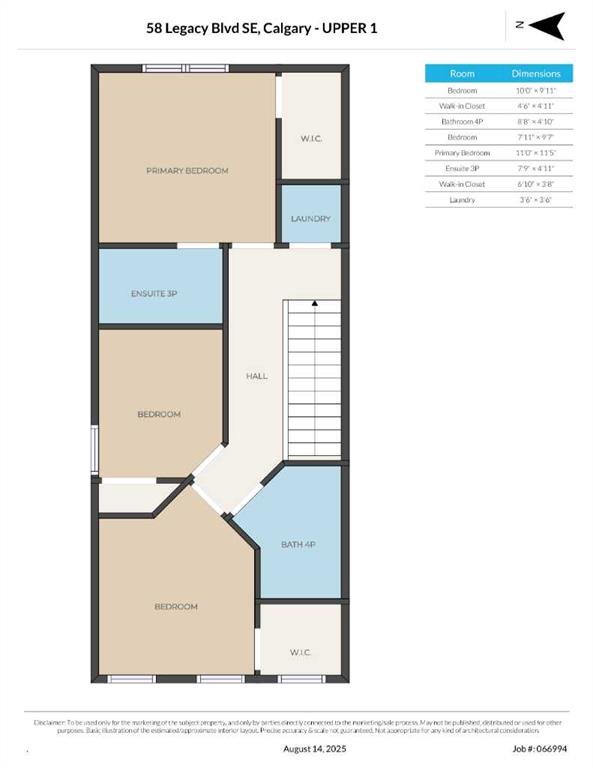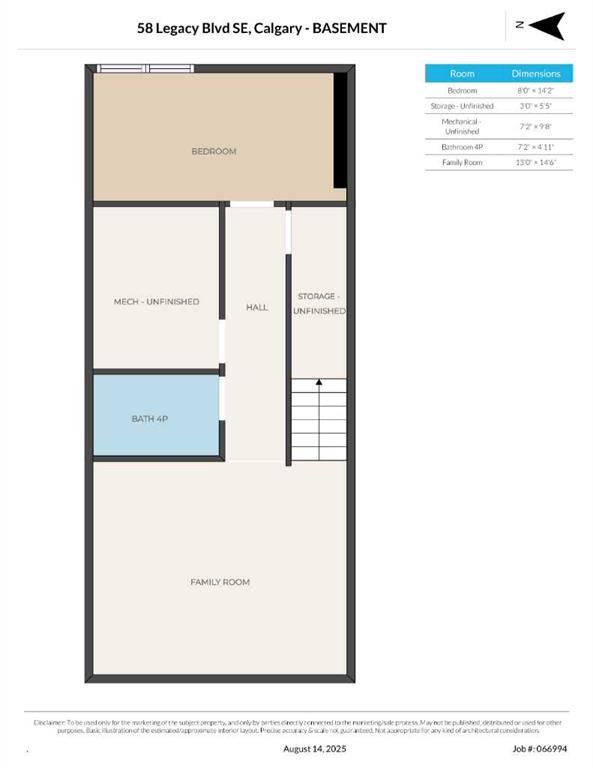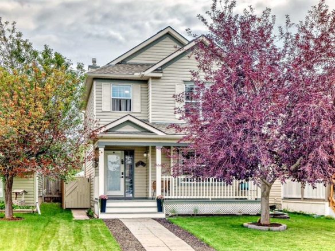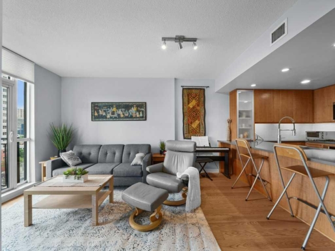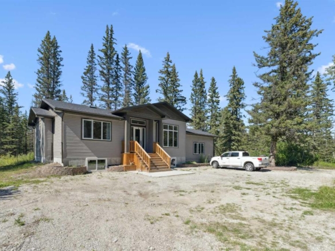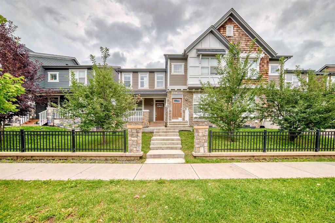Description
4 bedroom, 4 bathroom, fully developed end unit townhouse without condo fees. This bright and spacious 4-bedroom home blends comfort, functionality, and a little everyday luxury, all wrapped up in a community built for families.
The open-concept main floor has great flow, with wide-plank laminate floors that keep things feeling modern and easy to maintain. The living room flows seamlessly into a dining area and kitchen that’s functional and have everything you need. Quartz countertops, crisp white cabinetry, stainless steel appliances, a garburator (yes, it’s the little things), and plenty of space to move, cook, or just gather around.
Upstairs, the primary suite is your wind-down zone—with a walk-in closet and a private 3-piece ensuite. Two more bedrooms and a full bathroom complete the level, making school mornings and bedtime routines refreshingly simple.
Downstairs? Fully finished and fully functional. The rec room is already wired for surround sound and a projector—hello, movie nights—and there’s also a fourth bedroom and another full bathroom for guests or teens who want their space.
Additional highlights include central air conditioning to keep things cool during those summer scorchers, quartz countertops in the bathrooms for a consistent touch of quality throughout, and a west-facing front porch that’s perfect for catching the evening sun. The backyard is fully landscaped and flat, offering tons of room for kids, pets, or weekend barbecues—and there’s also space in the back to build that double detached garage you’ve been thinking about.
Legacy offers walking paths, playgrounds, and community charm—plus quick access to major routes and amenities. Whether you’re upsizing, starting fresh, or just looking for a place where your family can grow into, this one is worth a look.
Details
Updated on August 15, 2025 at 4:00 pm-
Price $512,000
-
Property Size 1298.20 sqft
-
Property Type Row/Townhouse, Residential
-
Property Status Active
-
MLS Number A2249122
Features
- 2 Storey
- Asphalt
- Central Air
- Central Air Conditioner
- Dishwasher
- Dryer
- Electric Stove
- Finished
- Forced Air
- Front Porch
- Full
- Microwave Hood Fan
- No Animal Home
- No Smoking Home
- Off Street
- Park
- Parking Pad
- Playground
- Quartz Counters
- Refrigerator
- Schools Nearby
- Shopping Nearby
- Storage
- Street Lights
- Walking Bike Paths
- Washer
- Washer Dryer Stacked
- Window Coverings
Address
Open on Google Maps-
Address: 58 Legacy Boulevard SE
-
City: Calgary
-
State/county: Alberta
-
Zip/Postal Code: t2x 0y6
-
Area: Legacy
Mortgage Calculator
-
Down Payment
-
Loan Amount
-
Monthly Mortgage Payment
-
Property Tax
-
Home Insurance
-
PMI
-
Monthly HOA Fees
Contact Information
View ListingsSimilar Listings
7 Bridleglen Park SW, Calgary, Alberta, T2Y 3W8
- $574,900
- $574,900
#603 1118 12 Avenue SW, Calgary, Alberta, T2R 0P4
- $310,000
- $310,000
40018 Township Road 242, Rural Rocky View County, Alberta, T3Z 2Z1
- $1,999,900
- $1,999,900
