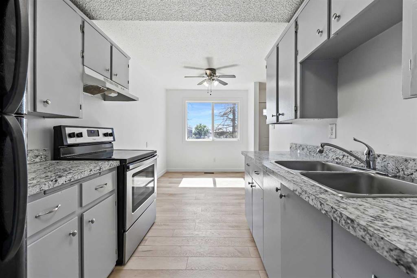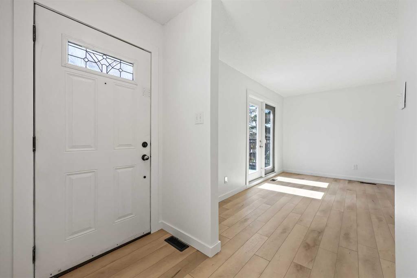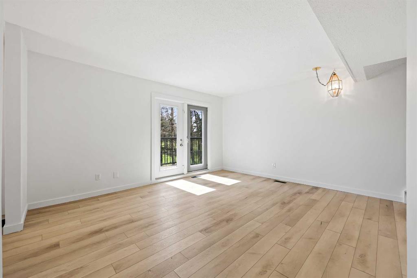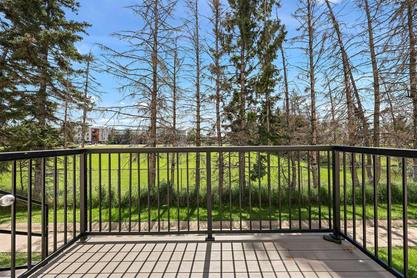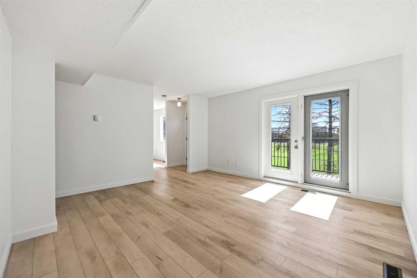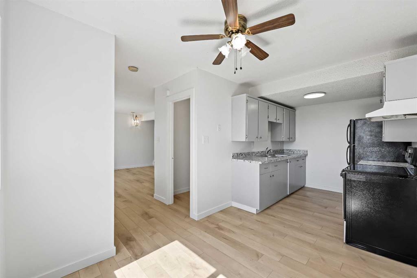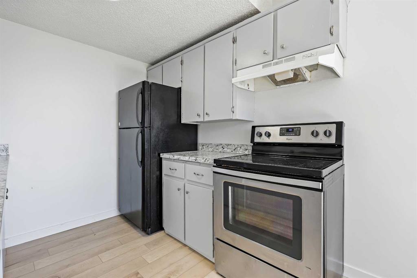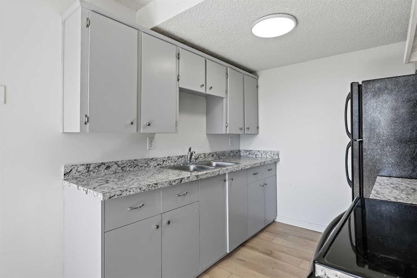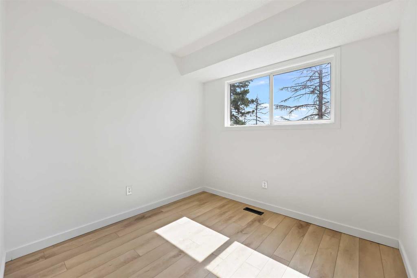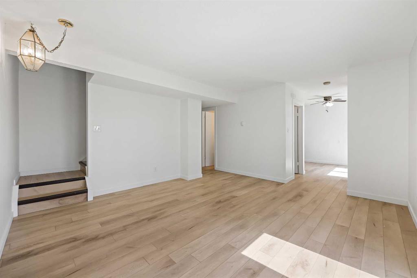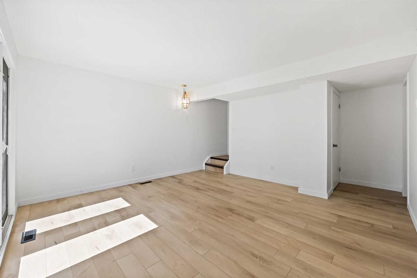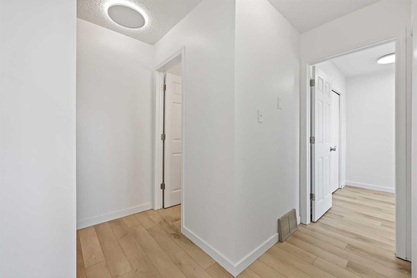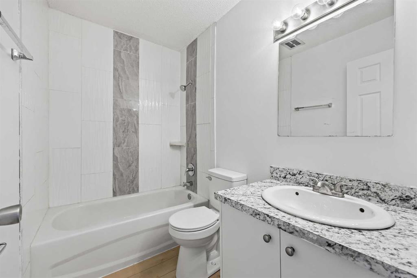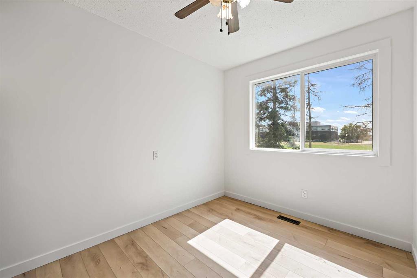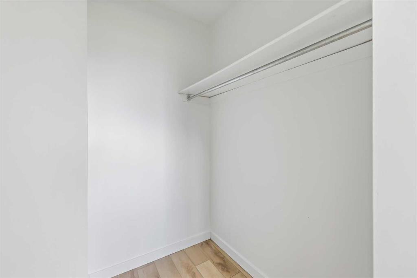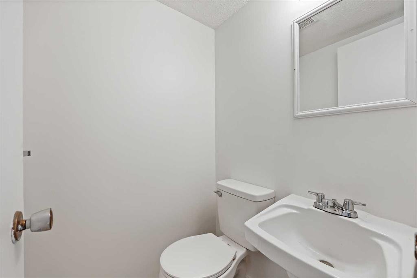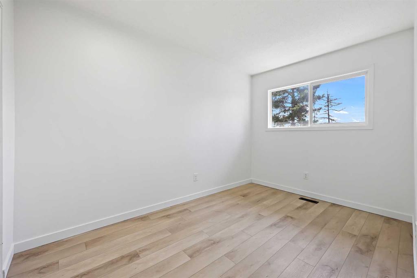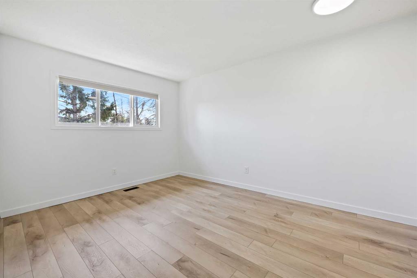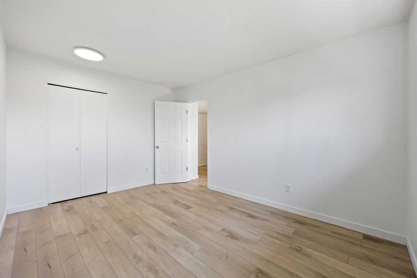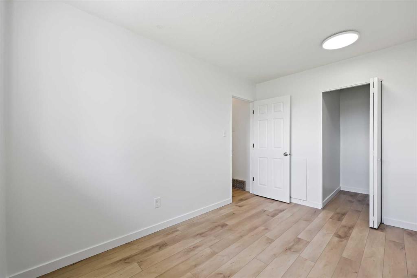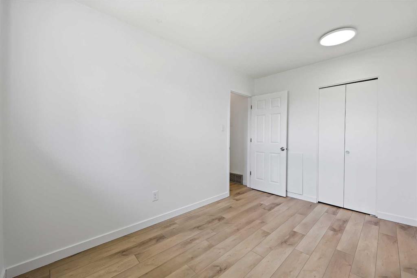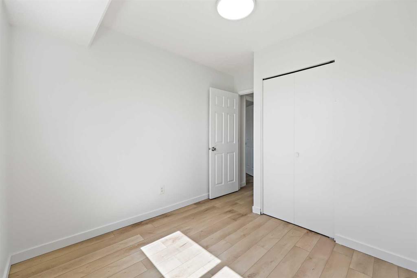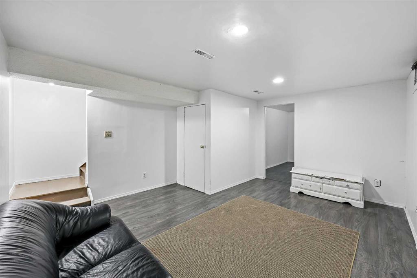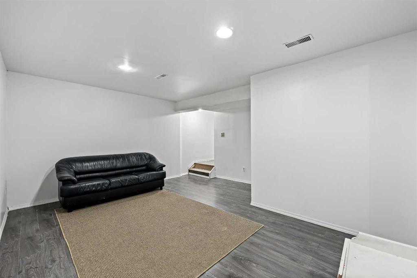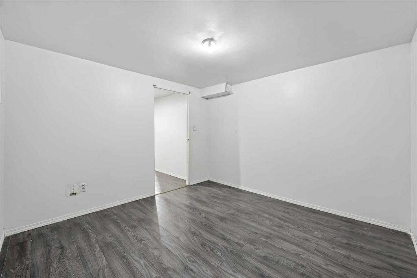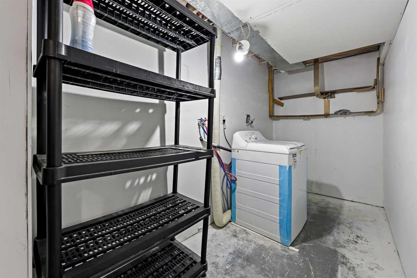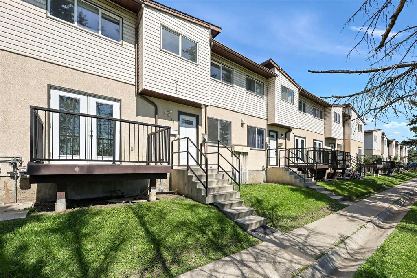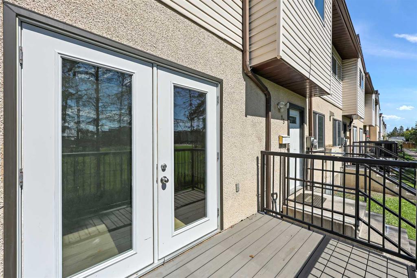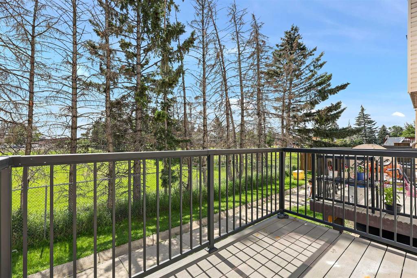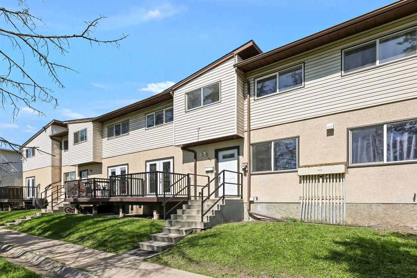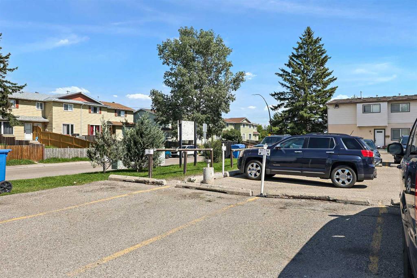Description
Welcome to this updated townhome offering nearly 1,500 sq. ft. of thoughtfully designed living space in a sought-after inner-city location. Ideal as a comfortable residence or a promising investment property, this home combines space, versatility, and convenience.
The open-concept main floor features a bright living and dining area, perfect for relaxing or entertaining. The kitchen offers ample cabinet space, modern appliances, and a functional layout to make cooking and meal prep a breeze.
Upstairs, you’ll find three generously sized bedrooms, each designed for comfort. The primary bedroom stands out with large windows that fill the space with natural light. The fully finished basement adds even more flexibility, offering a great spot for a home office, media room, or guest space—with the potential to add a full bathroom for extra value.
Outside, enjoy your private front patio backing onto green space—perfect for morning coffee, weekend barbecues, or quiet evenings outdoors.
Located close to shopping, schools, and amenities, this home delivers both lifestyle and convenience. Whether you’re looking for a place to call home or an income property, this townhome is a fantastic opportunity. Book your showing today!
Details
Updated on August 18, 2025 at 12:00 am-
Price $300,000
-
Property Size 1026.20 sqft
-
Property Type Row/Townhouse, Residential
-
Property Status Active
-
MLS Number A2248934
Address
Open on Google Maps-
Address: #15 4531 7 Avenue SE
-
City: Calgary
-
State/county: Alberta
-
Zip/Postal Code: T2G 2Y9
-
Area: Forest Heights
Mortgage Calculator
-
Down Payment
-
Loan Amount
-
Monthly Mortgage Payment
-
Property Tax
-
Home Insurance
-
PMI
-
Monthly HOA Fees
Contact Information
View ListingsSimilar Listings
3012 30 Avenue SE, Calgary, Alberta, T2B 0G7
- $520,000
- $520,000
33 Sundown Close SE, Calgary, Alberta, T2X2X3
- $749,900
- $749,900
8129 Bowglen Road NW, Calgary, Alberta, T3B 2T1
- $924,900
- $924,900
