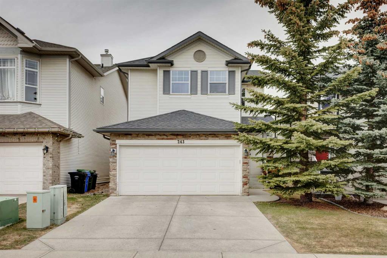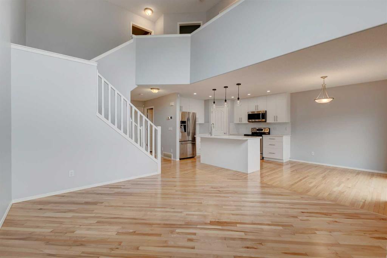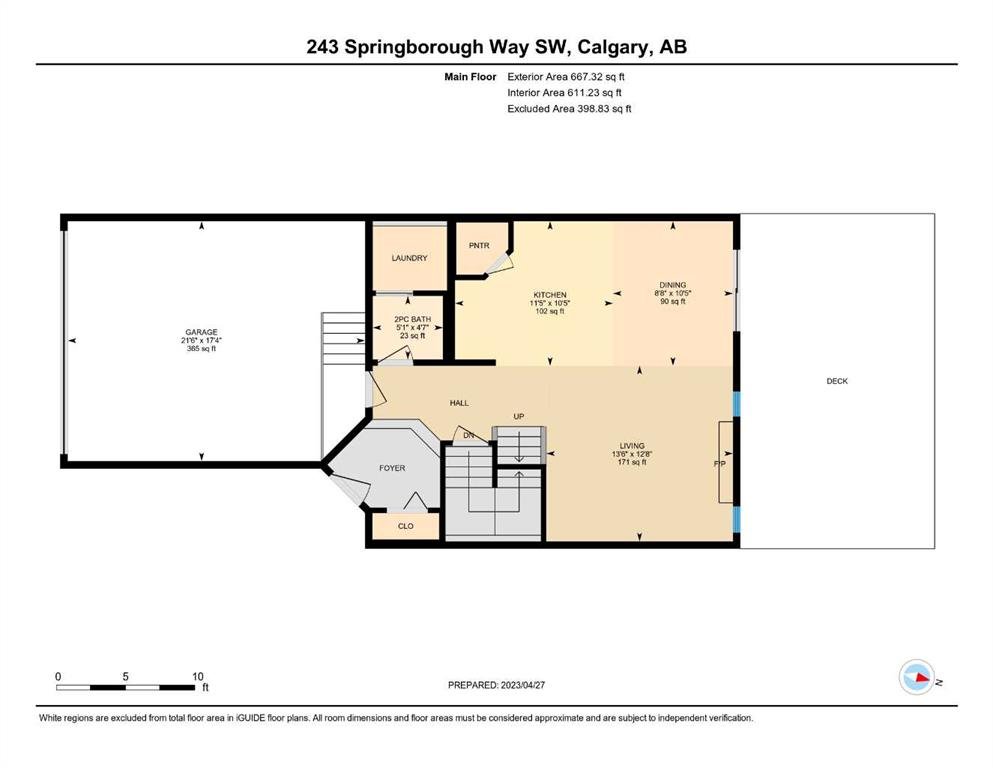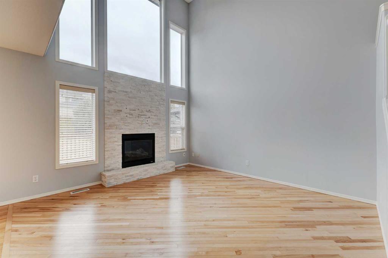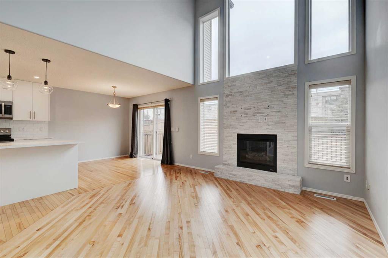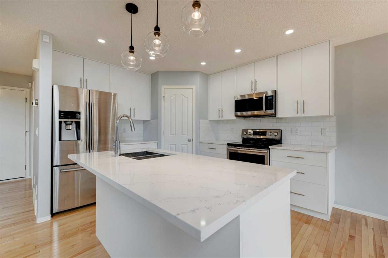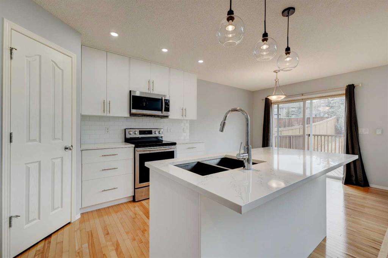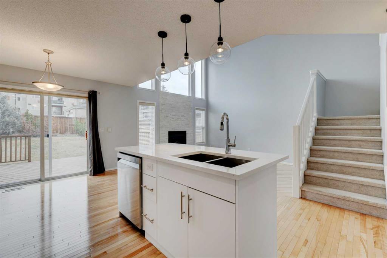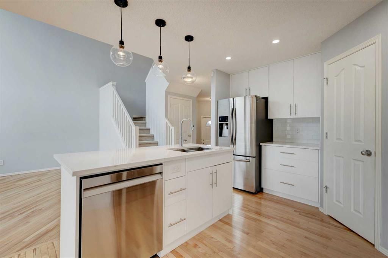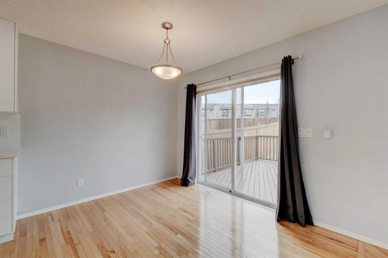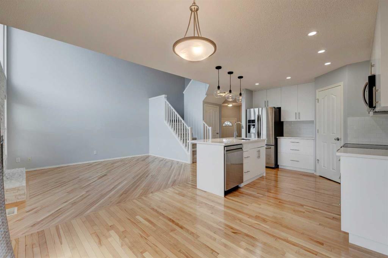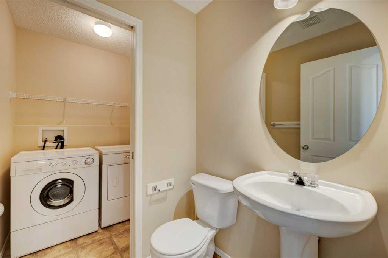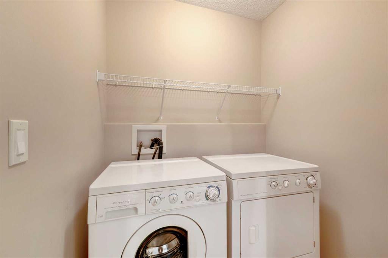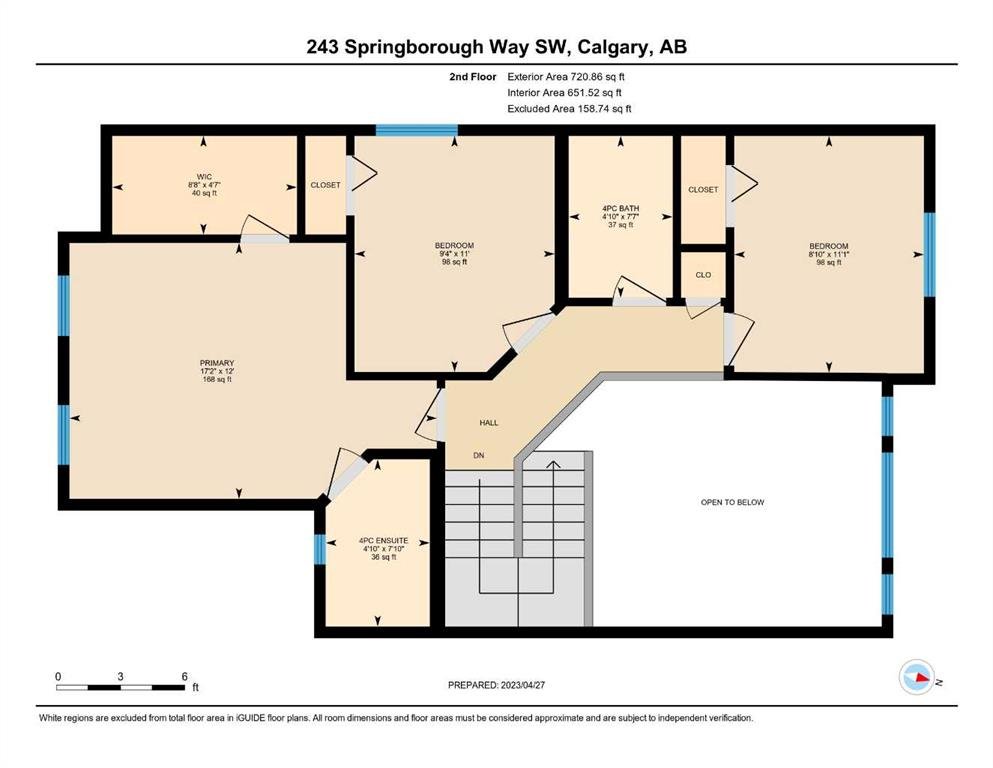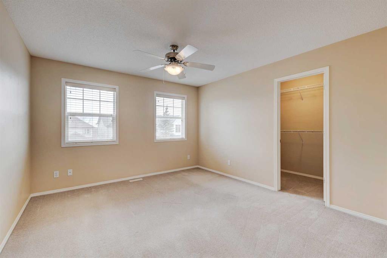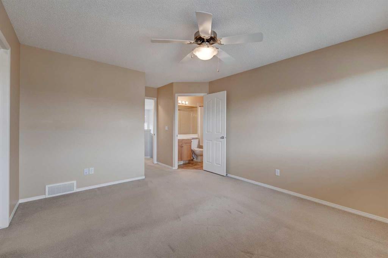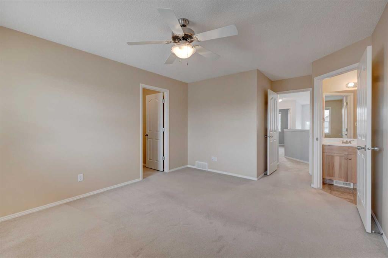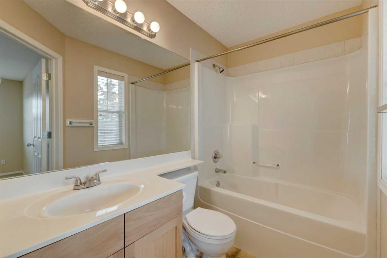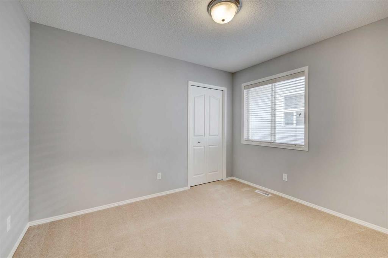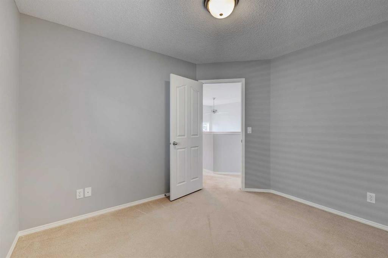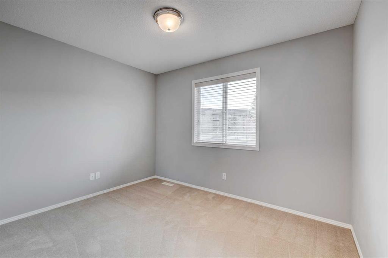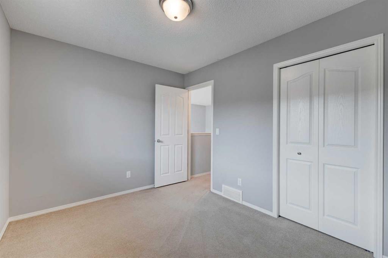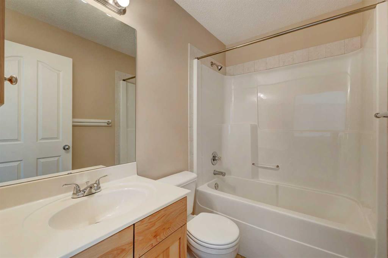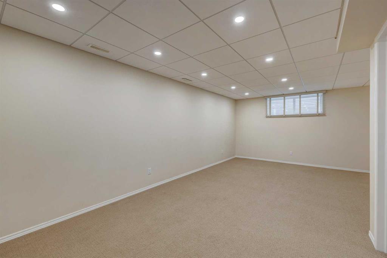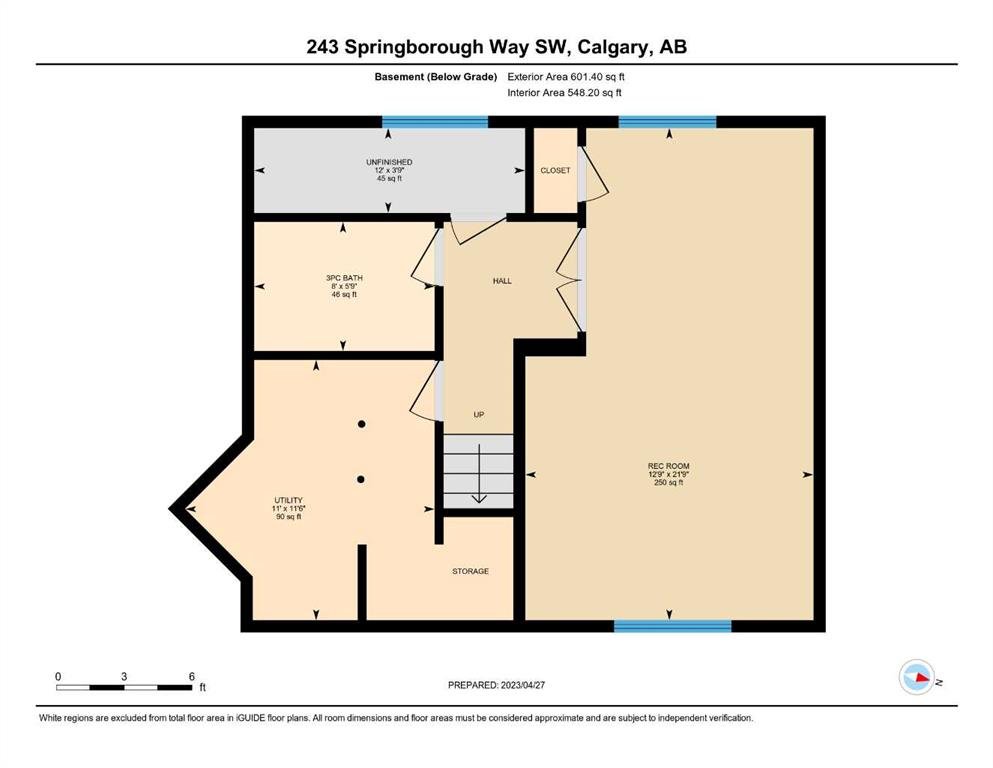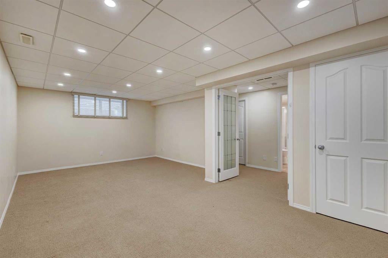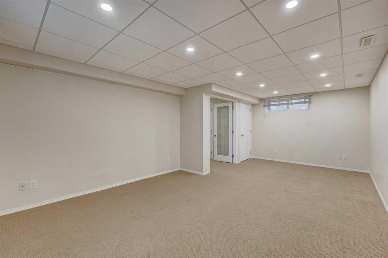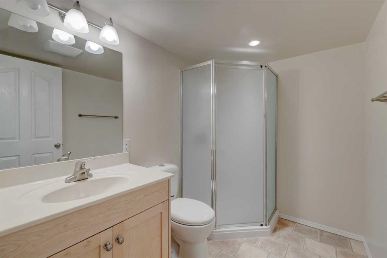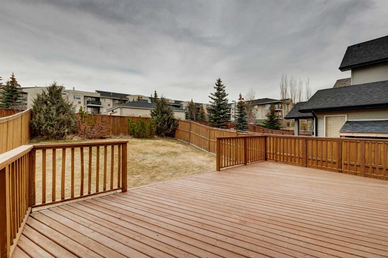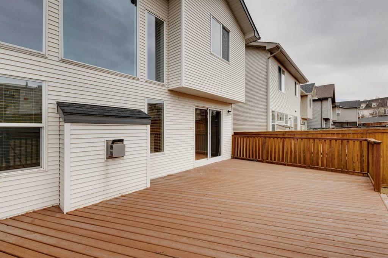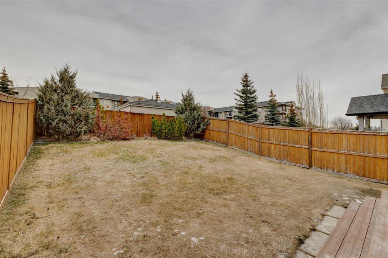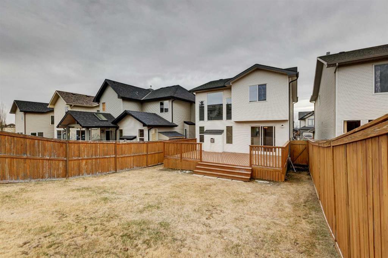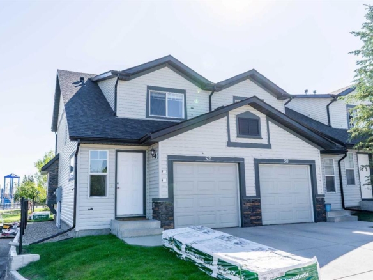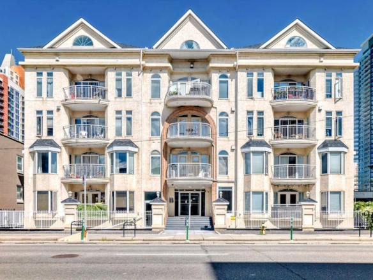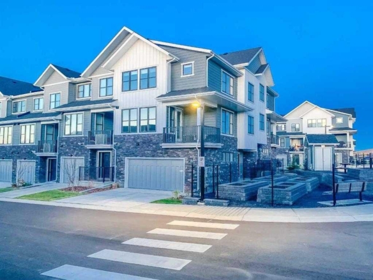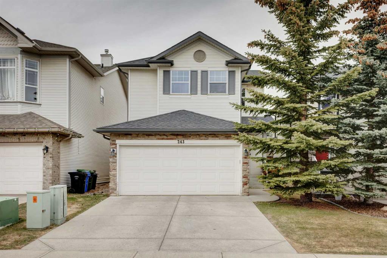Description
LOCATION, LOCATION – This beautifully renovated and upgraded two-storey Morrison-built home, complete with a fully finished basement, offers an unbeatable location within walking distance to the LRT, Westside Recreation Centre, and top-rated schools including Griffith Woods, Ernest Manning High School, Rundle College, and Ambrose University. From the moment you step inside, the spacious foyer welcomes you into a thoughtfully designed floor plan that features modern updates and timeless charm. The heart of the home is the stunning upgraded kitchen featuring quartz countertops, designer tile backsplash, custom cabinetry with a corner pantry, stylish lighting, and premium stainless steel appliances. The kitchen flows seamlessly into the great room, where soaring two-storey windows bathe the space in natural light. A designer stone-faced fireplace anchors the room, complemented by rich hardwood flooring throughout. The dining area is generously sized and opens directly onto a massive deck and backyard, creating the perfect setup for entertaining or enjoying your outdoor lifestyle. A convenient half-bathroom and laundry room complete the main level. Upstairs, take in the open-to-below views as you reach the upper floor, where you’ll find a well-appointed main bathroom and three spacious bedrooms. The king-sized primary retreat offers a walk-in closet and a private ensuite for your comfort. The fully finished basement adds incredible versatility, with a large recreation area that easily doubles as a flex space or fourth bedroom. A full bathroom and ample storage complete the lower level. Additional features include central A/C with a smart thermostat, a new hot water tank, LED pot lighting in the basement, and a newly insulated garage. This home truly combines thoughtful design, premium upgrades, and an ideal location — come see it for yourself and fall in love.
Details
Updated on August 14, 2025 at 7:00 pm-
Price $749,900
-
Property Size 1388.17 sqft
-
Property Type Detached, Residential
-
Property Status Active
-
MLS Number A2247986
Features
- 2 Storey
- Asphalt Shingle
- Beamed Ceilings
- Central Air
- Central Air Conditioner
- Deck
- Dishwasher
- Double Garage Attached
- Dryer
- Electric Stove
- Finished
- Forced Air
- French Door
- Full
- Garage Control s
- Gas
- High Ceilings
- Kitchen Island
- Open Floorplan
- Pantry
- Park
- Playground
- Private Yard
- Range Hood
- Refrigerator
- Schools Nearby
- See Remarks
- Shopping Nearby
- Walk-In Closet s
- Washer
- Window Coverings
Address
Open on Google Maps-
Address: 243 Springborough Way SW
-
City: Calgary
-
State/county: Alberta
-
Zip/Postal Code: T3H 5M8
-
Area: Springbank Hill
Mortgage Calculator
-
Down Payment
-
Loan Amount
-
Monthly Mortgage Payment
-
Property Tax
-
Home Insurance
-
PMI
-
Monthly HOA Fees
Contact Information
View ListingsSimilar Listings
52 Panatella Villas NW, Calgary, Alberta, T3K 0G6
- $439,900
- $439,900
#404 1026 12 Avenue SW, Calgary, Alberta, T2R 0J6
- $375,000
- $375,000
917 Crestridge Common SW, Calgary, Alberta, T3B 6L6
- $619,777
- $619,777
