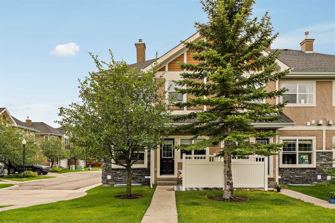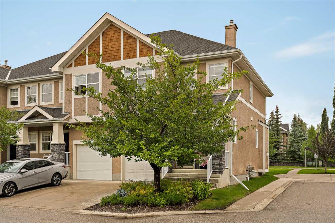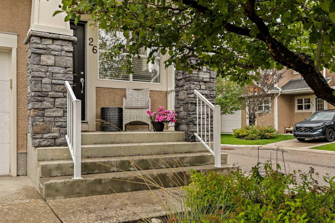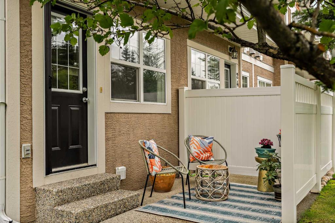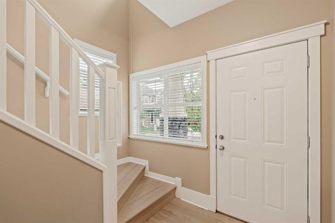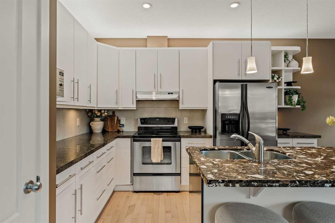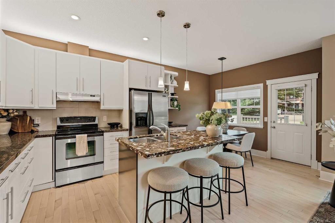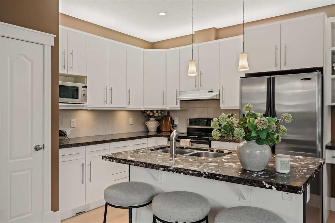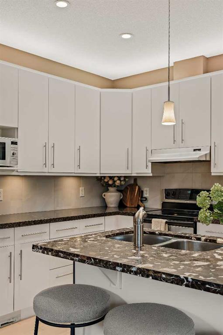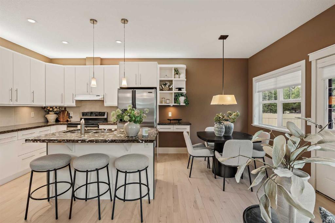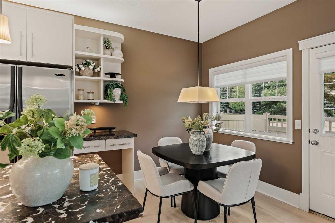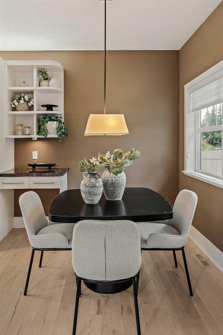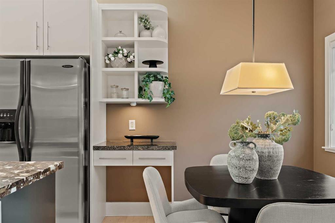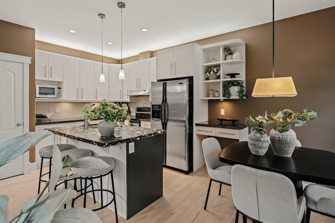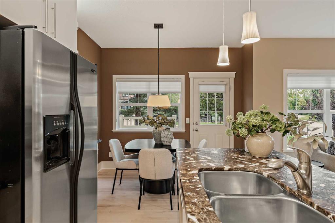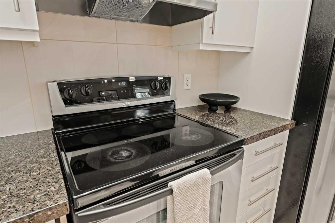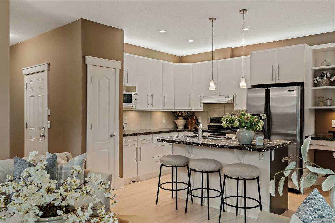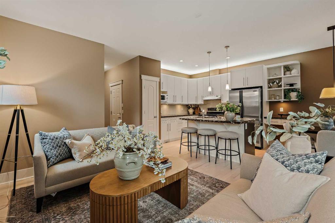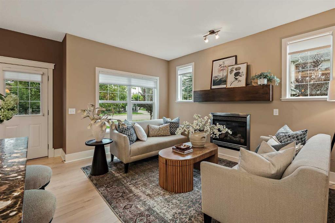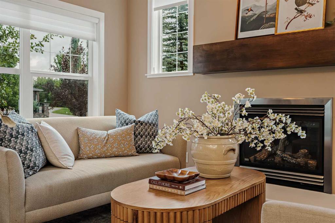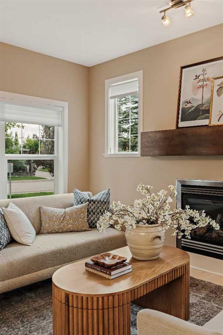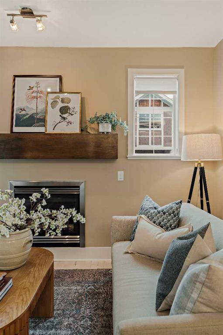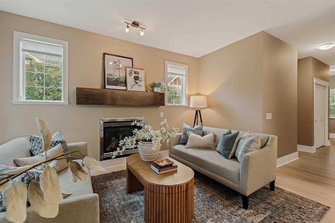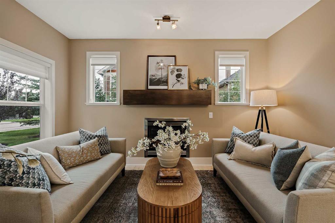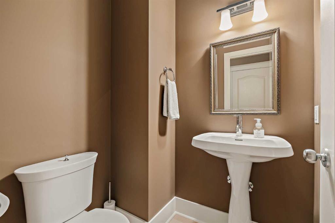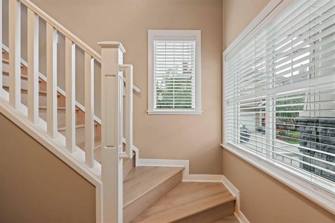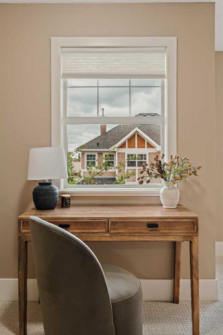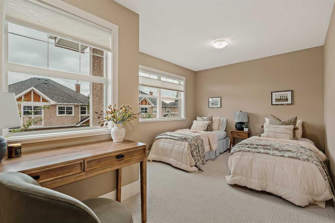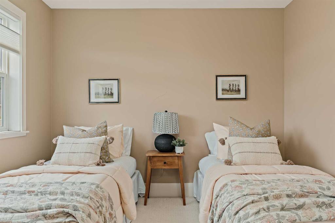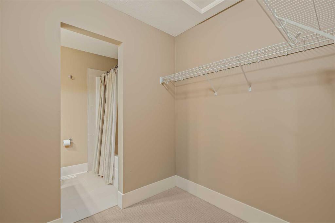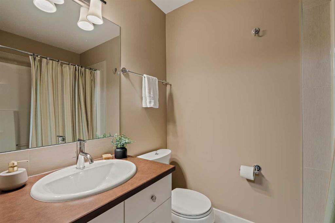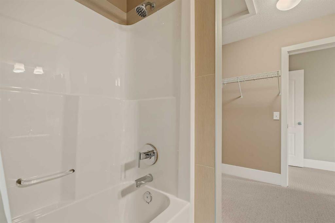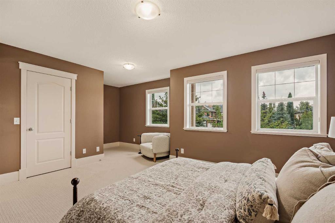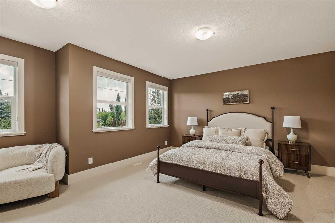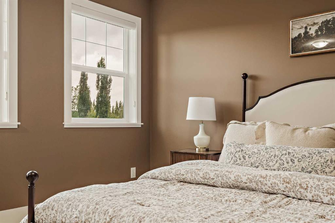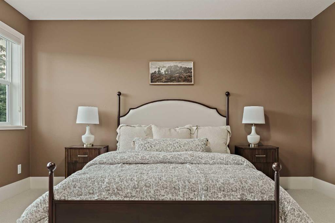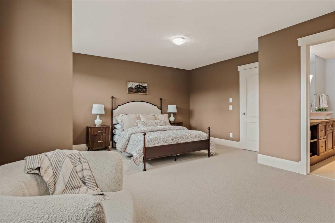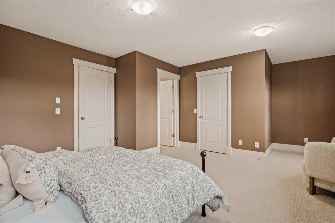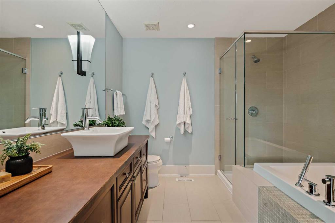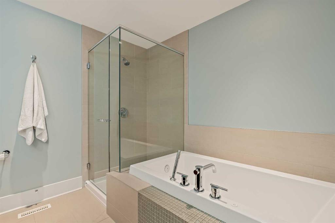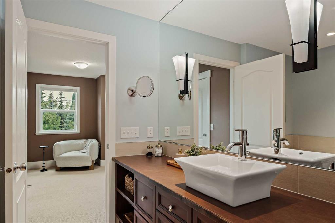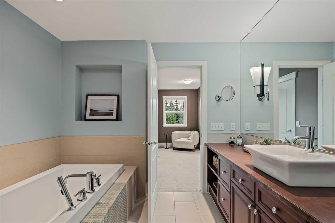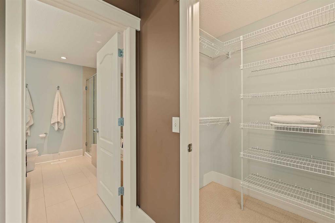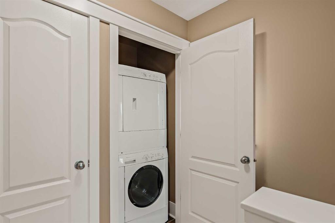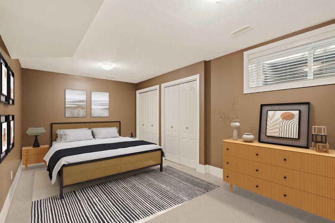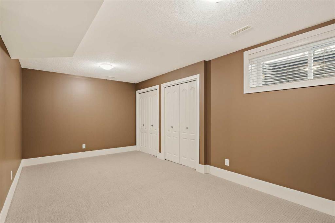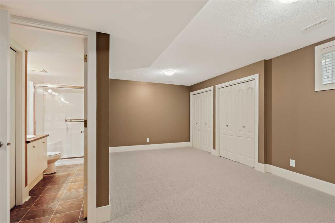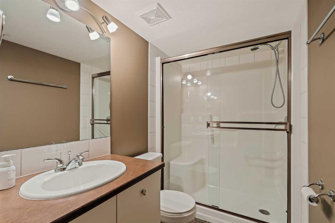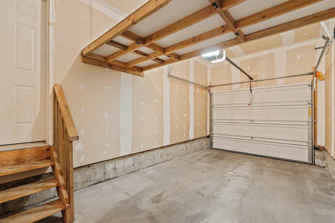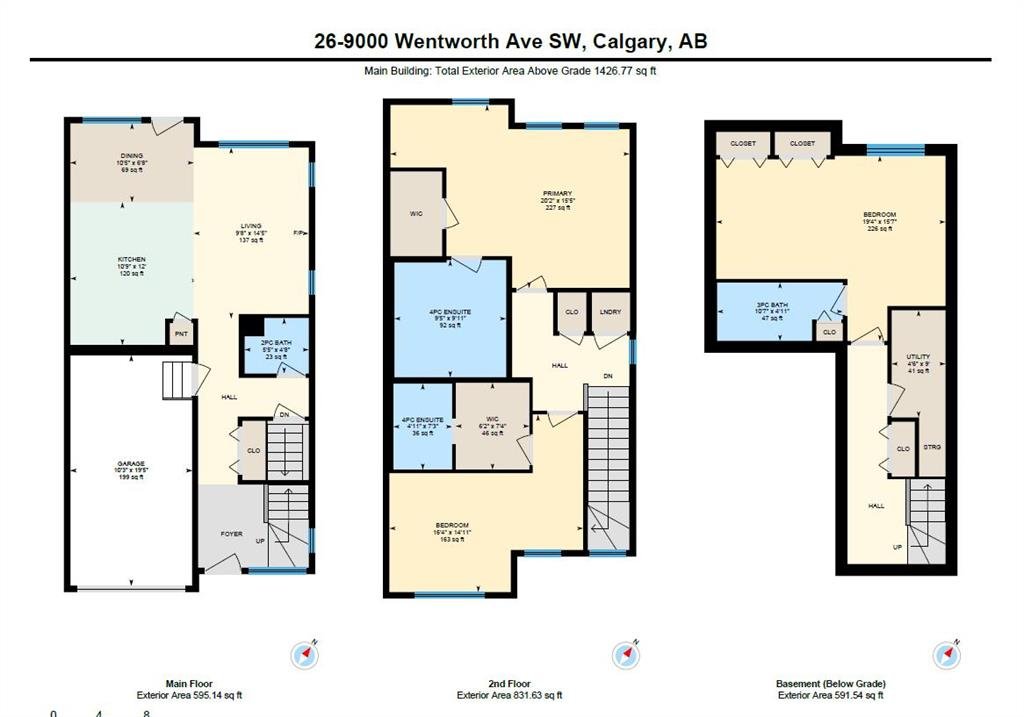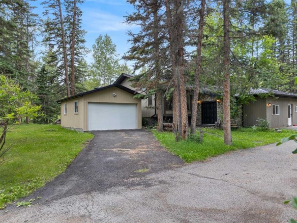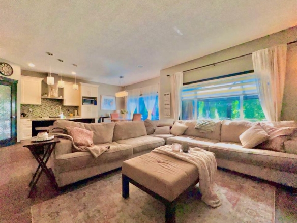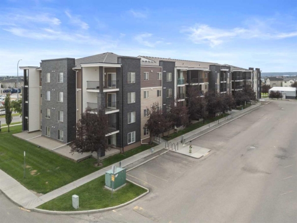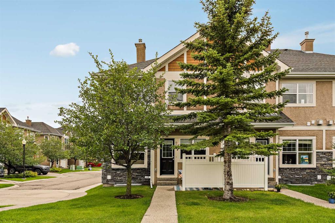Description
Welcome to this beautifully upgraded townhome in the heart of desirable West Springs
— a coveted end unit drenched in natural light. Thoughtfully designed and meticulously
maintained, it blends timeless style with modern comforts, making it a perfect fit for young
families, professionals, or those looking to downsize in style. Inside, rich new maple
hardwood floors set the tone, complemented by upgraded lighting with sleek pot lights
and a fresh, pristine interior. The chef’s kitchen is a true showpiece, featuring a striking
marble island, granite countertops, a walk-in pantry, and a new dishwasher (2023), all
framed by large vinyl windows dressed with Hunter Douglas blinds. Upstairs, you’ll find
two primary bedrooms, each with its own walk-in closet and private ensuite. The rear suite
has a spa-inspired ensuite with a glass shower enclosure and jetted tub, while the front
suite offers the versatility to double as a spacious home office or children’s bedroom. The
lower level is equally impressive, with a large bedroom, 3 closets and a 3 piece bathroom,
and space that’s easily tailored to your needs – from a recreation room, to a home gym
or guest quarters. Additional highlights include Phantom screens on both front and rear
doors, a custom storage shelf in the garage, a central vacuum system, and an outdoor gas
hookup for effortless BBQ nights. All of this in an unbeatable location — walking distance
to schools and just minutes to West Springs’ vibrant shops, restaurants, and amenities.
Stylish, functional, and truly move-in ready… this one checks every box.
Details
Updated on August 15, 2025 at 4:01 pm-
Price $569,749
-
Property Size 1426.77 sqft
-
Property Type Row/Townhouse, Residential
-
Property Status Active
-
MLS Number A2244431
Features
- 2 Storey
- Asphalt Shingle
- Built-in Features
- Central Vacuum
- Closet Organizers
- Dishwasher
- Driveway
- Dryer
- Electric Stove
- Finished
- Forced Air
- Full
- Garage Door Opener
- Garage Faces Front
- Gas
- Granite Counters
- Jetted Tub
- Kitchen Island
- Living Room
- Mantle
- Natural Gas
- No Smoking Home
- Other
- Pantry
- Park
- Patio
- Playground
- Range Hood
- Refrigerator
- Schools Nearby
- Shopping Nearby
- Sidewalks
- Single Garage Attached
- Stone Counters
- Storage
- Street Lights
- Vinyl Windows
- Walk-In Closet s
- Walking Bike Paths
- Washer
- Window Coverings
Address
Open on Google Maps-
Address: #26 9000 Wentworth Avenue SW
-
City: Calgary
-
State/county: Alberta
-
Zip/Postal Code: T3H 0A9
-
Area: West Springs
Mortgage Calculator
-
Down Payment
-
Loan Amount
-
Monthly Mortgage Payment
-
Property Tax
-
Home Insurance
-
PMI
-
Monthly HOA Fees
Contact Information
View ListingsSimilar Listings
51 Redwood meadows Drive, Rural Rocky View County, Alberta, T3Z 1A3
- $899,900
- $899,900
78 Cranwell Common SE, Calgary, Alberta, T3M 0J4
- $695,000
- $695,000
#204 7130 80 Avenue NE, Calgary, Alberta, T3J 0N5
- $284,000
- $284,000
