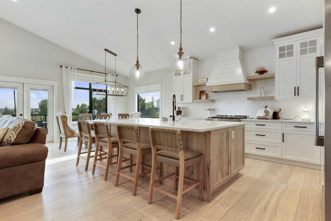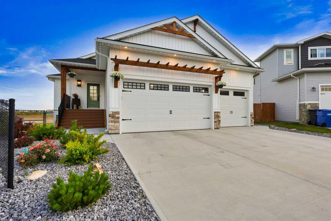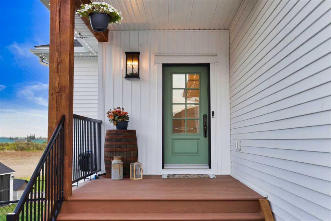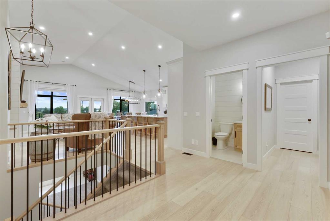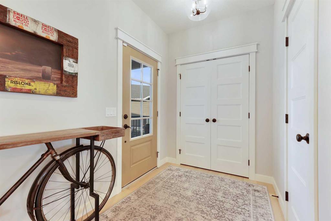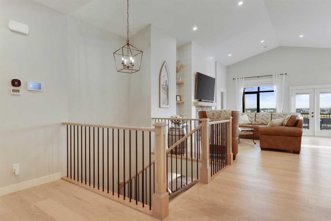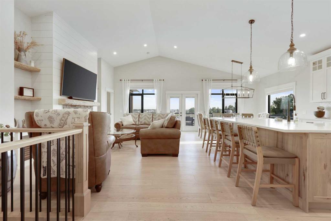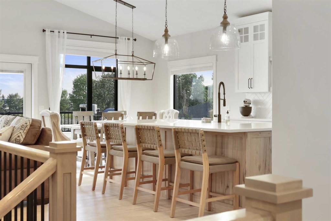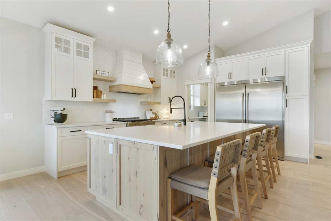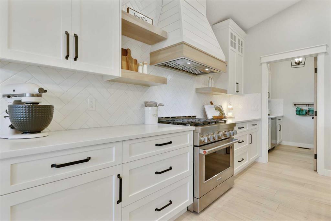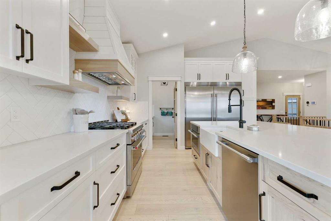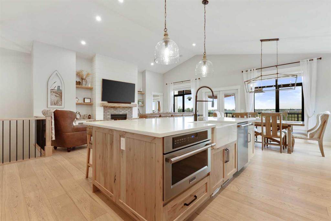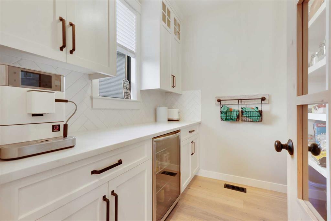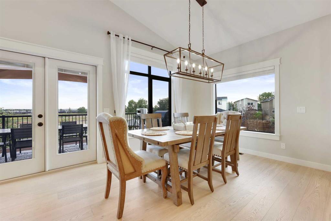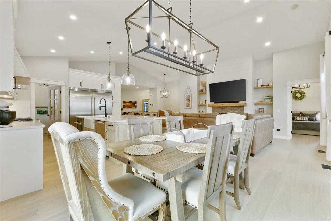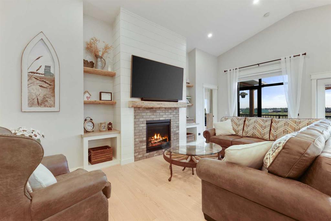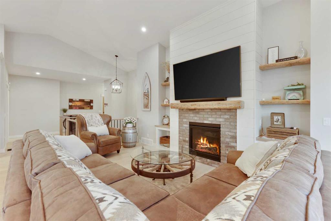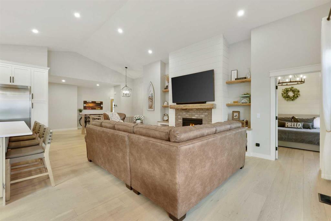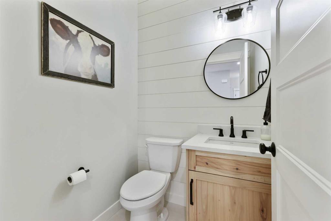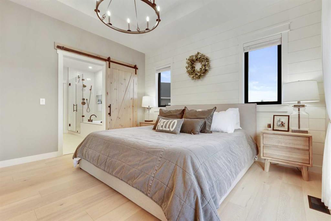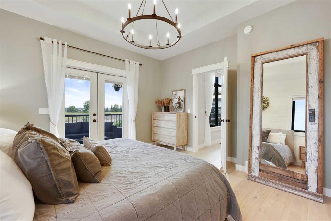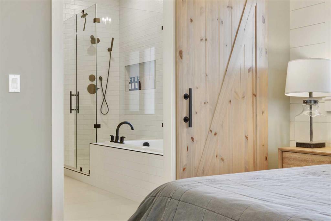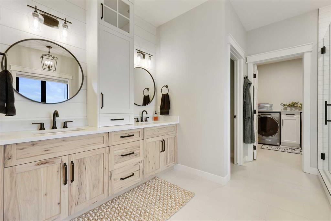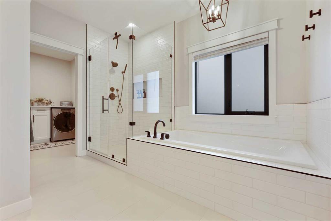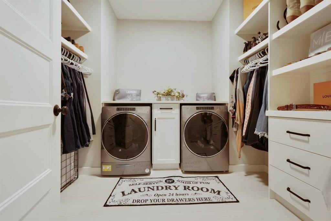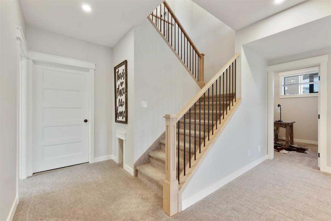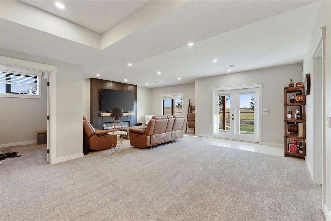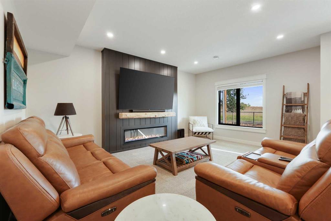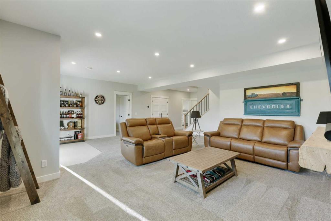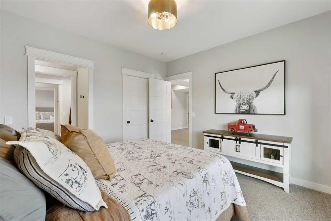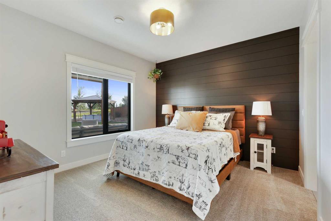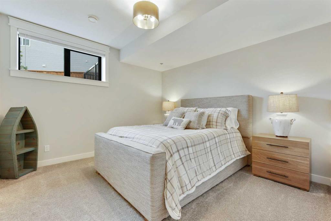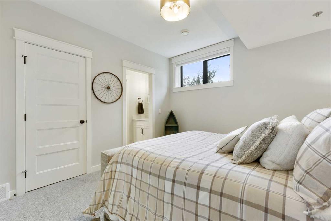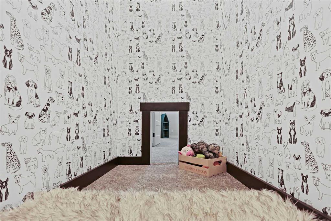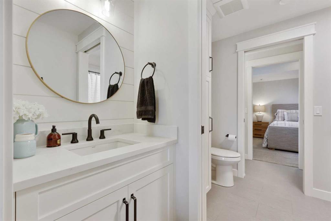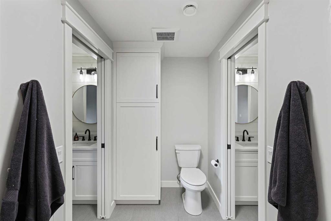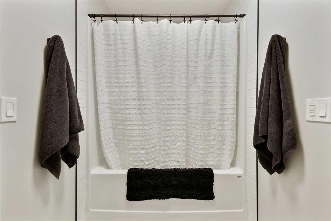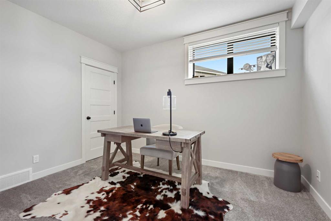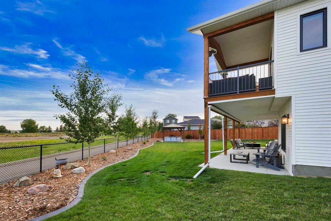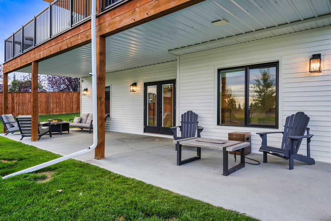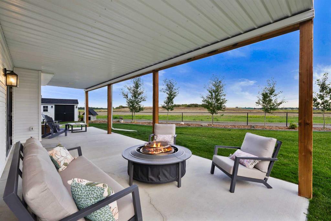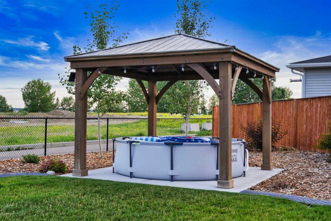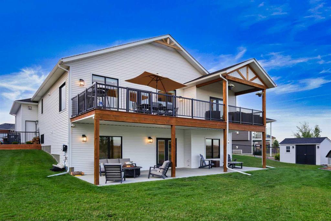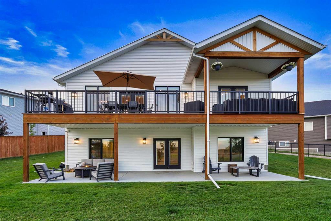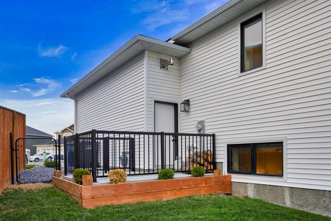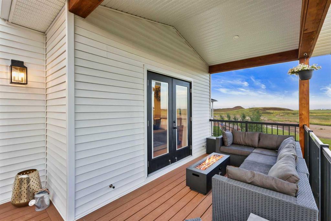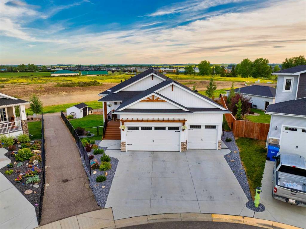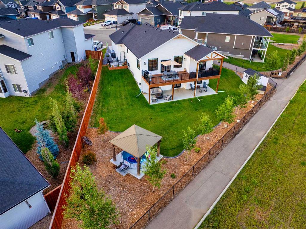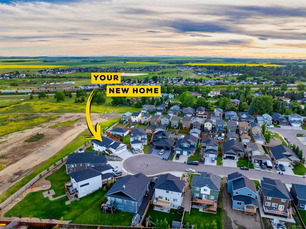Description
Welcome to 8 Bishop Circle — a truly one-of-a-kind custom walkout bungalow, sitting on a massive pie lot at the end of a quiet cul-de-sac. With nearly 11,000 square feet of land and a heated triple car garage, this home offers every upgrade you could imagine. The curb appeal is unmatched, complete with gemstone lighting and a charming front porch that immediately sets the tone.
Step inside and you’ll instantly notice the craftsmanship and high-end finishings throughout. The layout was designed with real life in mind — from the large mudroom off the garage to the conveniently located powder room. The heart of the home is the open-concept kitchen and living area, featuring pro-grade appliances, a show-stopping butler’s pantry, and a striking gas fireplace surrounded by huge windows that fill the space with natural light.
Walk out to your oversized upper deck, partially covered and equipped with gas lines for both a BBQ and a heater or fire table — the perfect spot to enjoy the sunset or entertain year-round. The primary bedroom is tucked away and feels like a true retreat, complete with deck access, a spa-style ensuite with double sinks, a soaker tub, glass shower, and a massive walk-in closet that conveniently connects to the first of two laundry rooms.
Downstairs, the walkout basement continues to impress with soaring ceilings, huge windows, and garden doors leading to a covered patio. Two large bedrooms are connected by a Jack & Jill bathroom with separate vanities, and there’s also a fourth bedroom plus a second laundry/storage room.
Outside, the backyard is its own private escape — fully landscaped with a concrete fire pit area under a gazebo, a dog run with a low-maintenance surface, a large shed, and underground sprinklers. This property truly checks every box.
Details
Updated on August 12, 2025 at 4:00 pm-
Price $860,000
-
Property Size 1480.92 sqft
-
Property Type Detached, Residential
-
Property Status Active
-
MLS Number A2238291
Features
- Asphalt Shingle
- Bar Fridge
- Breakfast Bar
- Built-in Features
- Bungalow
- Central Air
- Closet Organizers
- Deck
- Dishwasher
- Double Vanity
- Dryer
- Electric
- Forced Air
- Full
- Garage Control s
- Gas
- Gas Stove
- Heated Garage
- High Ceilings
- Kitchen Island
- Lighting
- Microwave
- Open Floorplan
- Other
- Pantry
- Park
- Patio
- Playground
- Range Hood
- Refrigerator
- Schools Nearby
- See Remarks
- Shopping Nearby
- Soaking Tub
- Storage
- Triple Garage Attached
- Vaulted Ceiling s
- Walk-Out To Grade
- Washer
- Washer Dryer
- Window Coverings
Address
Open on Google Maps-
Address: 8 Bishop Circle
-
City: Carstairs
-
State/county: Alberta
-
Zip/Postal Code: T0M 0N0
-
Area: NONE
Mortgage Calculator
-
Down Payment
-
Loan Amount
-
Monthly Mortgage Payment
-
Property Tax
-
Home Insurance
-
PMI
-
Monthly HOA Fees
Contact Information
View ListingsSimilar Listings
3012 30 Avenue SE, Calgary, Alberta, T2B 0G7
- $520,000
- $520,000
33 Sundown Close SE, Calgary, Alberta, T2X2X3
- $749,900
- $749,900
8129 Bowglen Road NW, Calgary, Alberta, T3B 2T1
- $924,900
- $924,900
