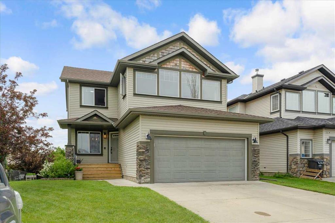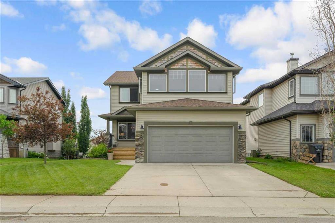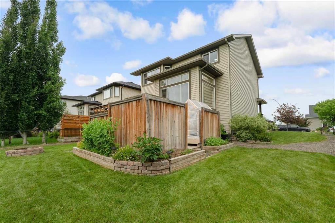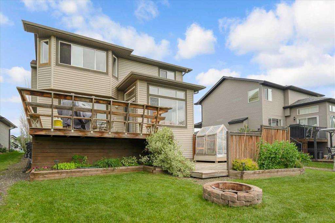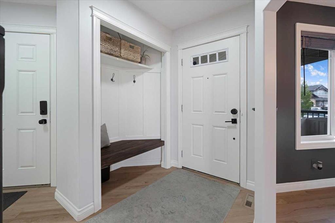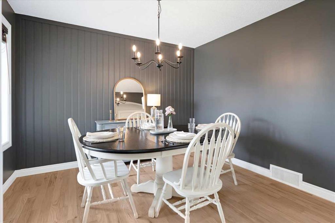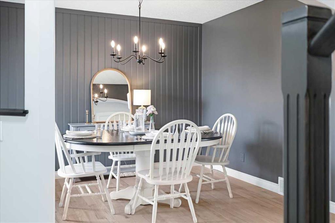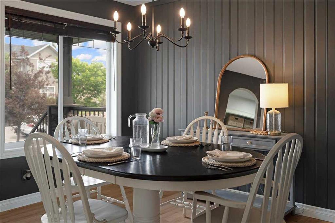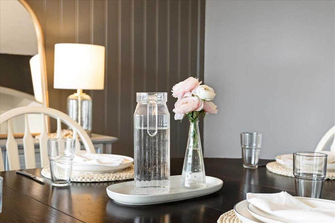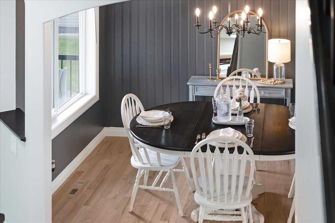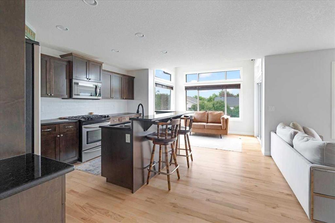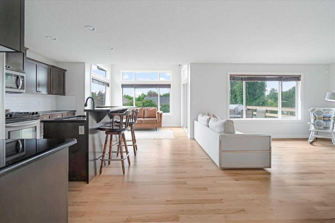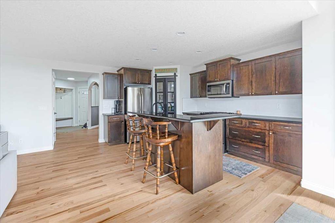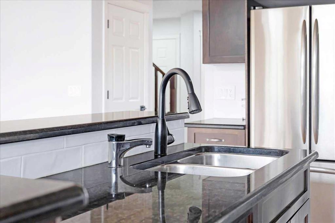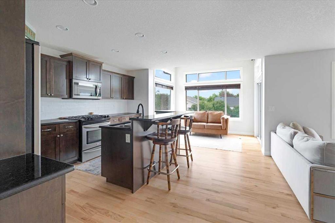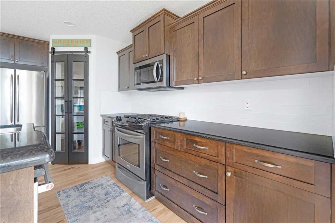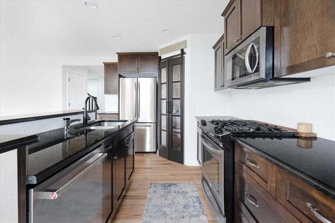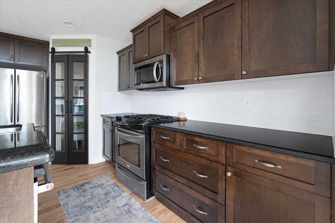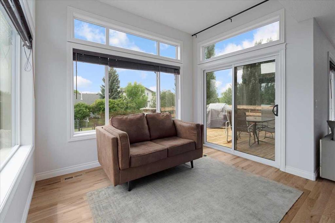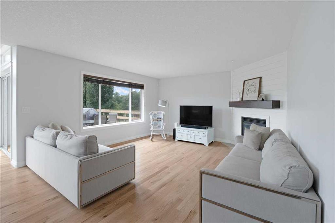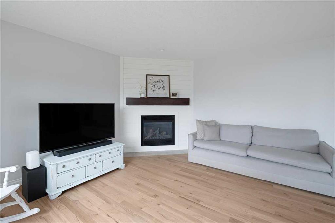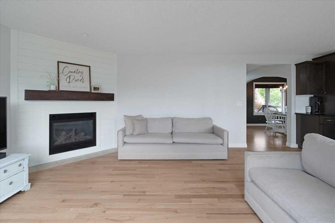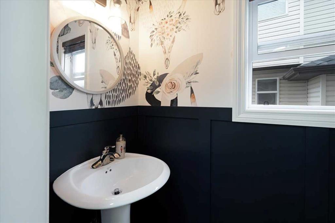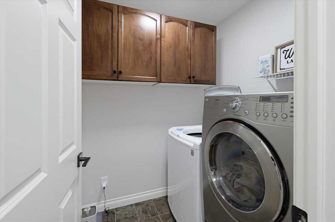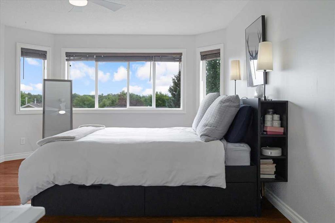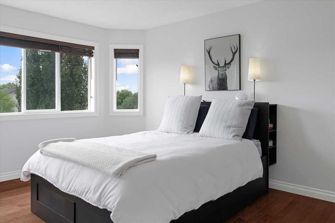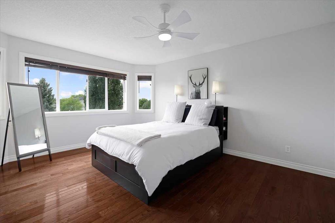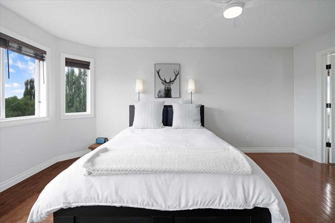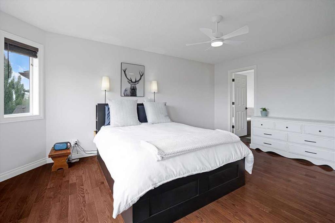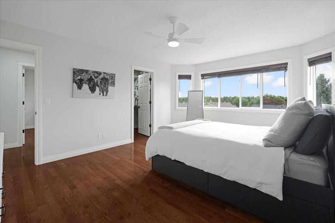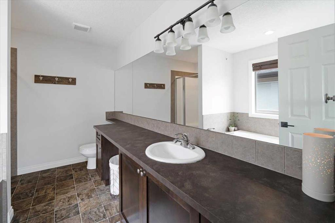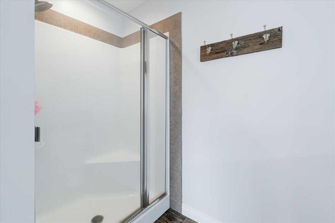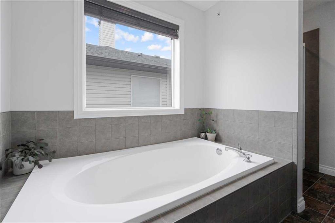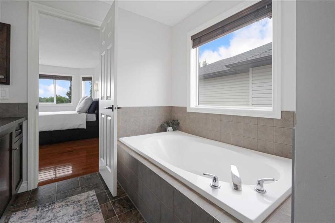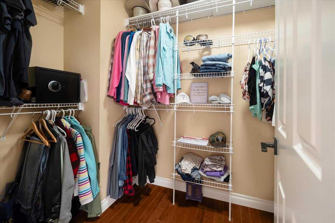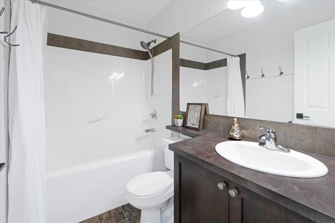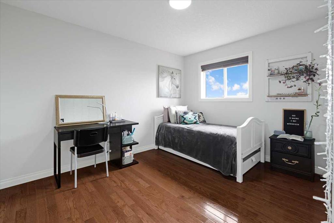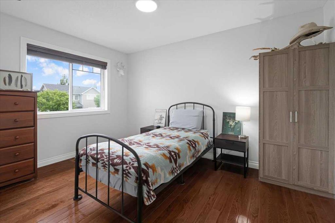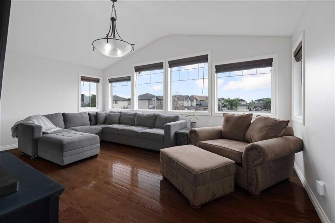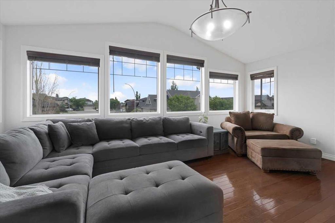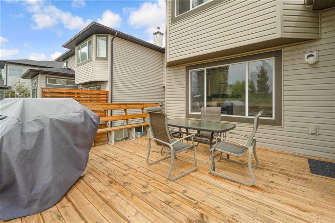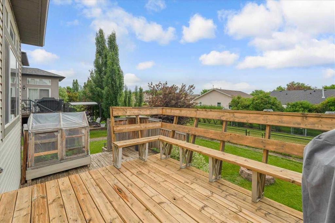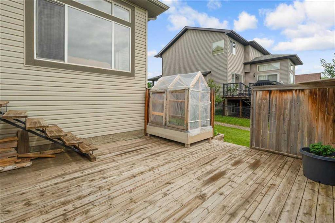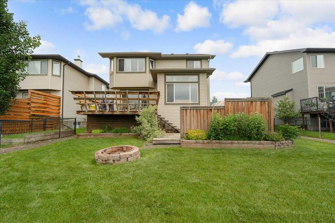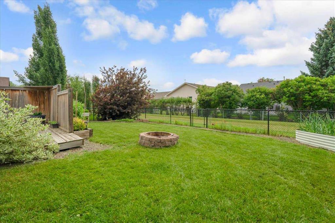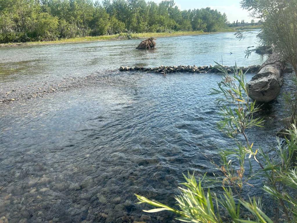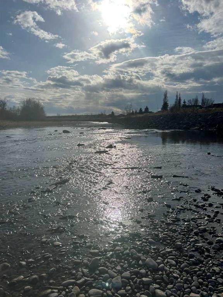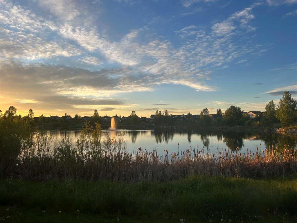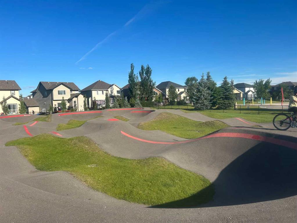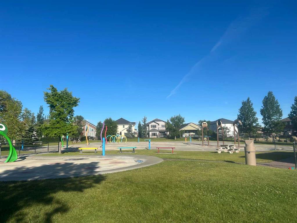Description
OPEN HOUSE SATURDAY AUGUST 16 11AM-2PM COME AND FALL IN LOVE!!! Welcome home!!! This beauty is located conveniently on a great street and backs onto a green space and is a short walk to the lake, spray park, pump track and park!! When you walk in you are welcomed by so many neat features from the converted closet at the entrance that is stylish and practical. The dining room that is painted a stunning grey and could also be used as a sitting room or a home office. Walk into the kitchen living room and you will see granite counter tops, new backsplash, new pantry door and new lighting. Tons of natural light floods this room making it a dream to work in. The living room is a generous size and features a gas fireplace perfect for taking the chill off on those cold winter nights. A sliding patio door leads out onto the 2 tired deck that has built in seating! The floors have all been redone checking off all the things on the to do list. Upstairs is a huge bonus room and stunning hardwood floors through out the upper level. 2 good sized bedrooms and another 4 piece bath are located on this level. The primary bedroom features a large walk in closet and a 4 piece ensuite. Some of the tech features include a My Q wifi garage door opener, Eco B thermostat, August smart lock, Ring door bell and camera and a keypad on the garage. This house is move in ready and a must see!!!
Details
Updated on August 17, 2025 at 1:00 am-
Price $649,900
-
Property Size 2110.28 sqft
-
Property Type Detached, Residential
-
Property Status Active
-
MLS Number A2247564
Features
- 2 Storey
- Asphalt Shingle
- Deck
- Dishwasher
- Double Garage Attached
- Dryer
- Forced Air
- Front Porch
- Full
- Garage Control s
- Garburator
- Garden
- Gas Log
- Gas Stove
- High Ceilings
- Kitchen Island
- Lake
- Microwave Hood Fan
- Natural Gas
- Open Floorplan
- Pantry
- Park
- Playground
- Refrigerator
- Schools Nearby
- Shopping Nearby
- Sidewalks
- Street Lights
- Unfinished
- Walk-In Closet s
- Walking Bike Paths
- Washer
- Window Coverings
Address
Open on Google Maps-
Address: 1617 High Park Drive NW
-
City: High River
-
State/county: Alberta
-
Zip/Postal Code: T1V0A4
-
Area: Highwood Village
Mortgage Calculator
-
Down Payment
-
Loan Amount
-
Monthly Mortgage Payment
-
Property Tax
-
Home Insurance
-
PMI
-
Monthly HOA Fees
Contact Information
View ListingsSimilar Listings
3012 30 Avenue SE, Calgary, Alberta, T2B 0G7
- $520,000
- $520,000
33 Sundown Close SE, Calgary, Alberta, T2X2X3
- $749,900
- $749,900
8129 Bowglen Road NW, Calgary, Alberta, T3B 2T1
- $924,900
- $924,900
