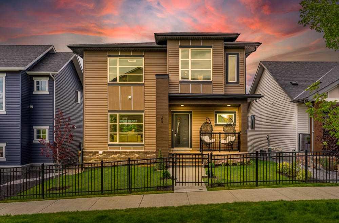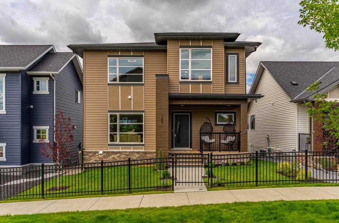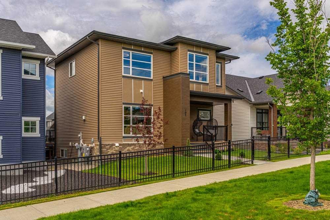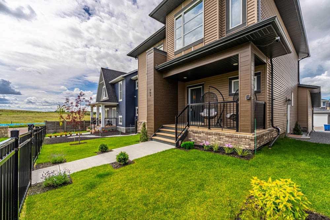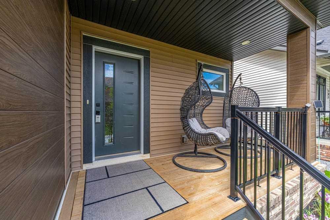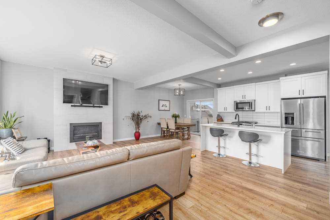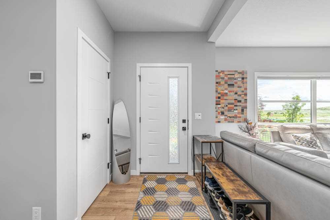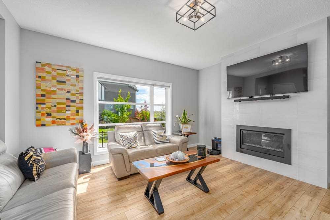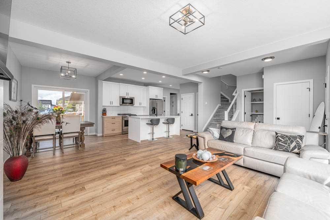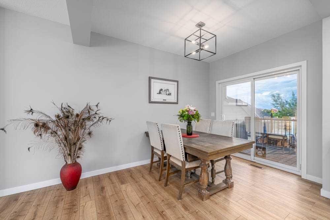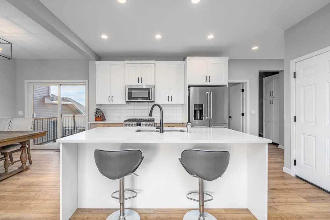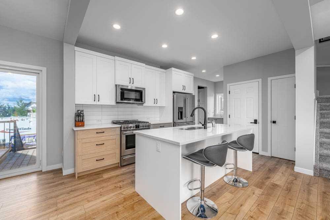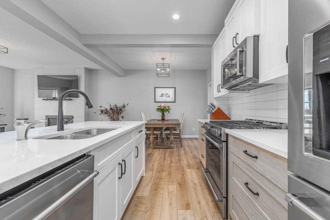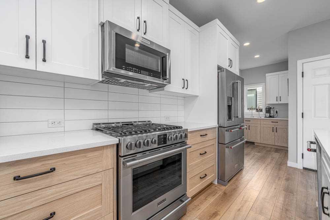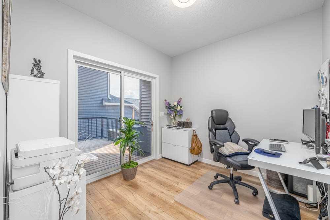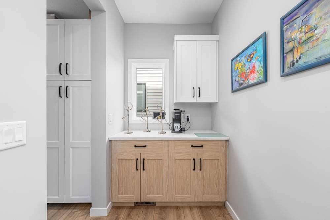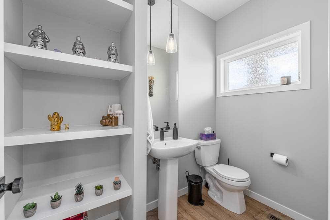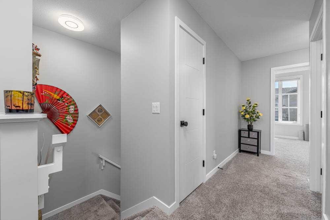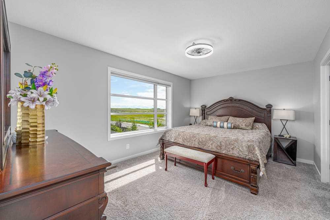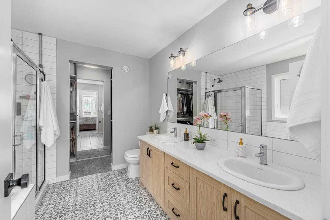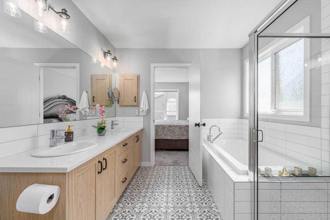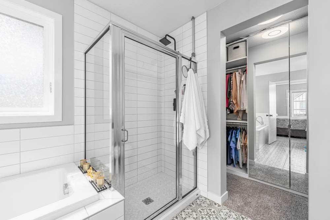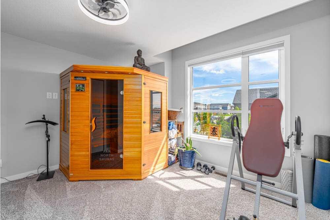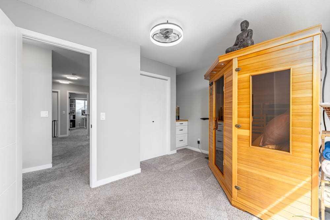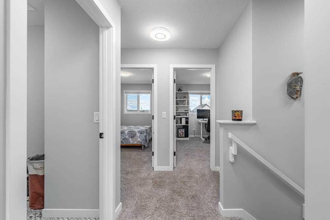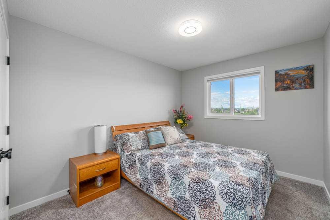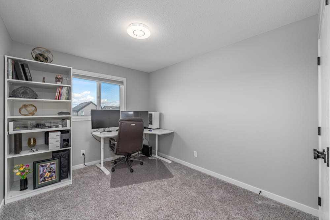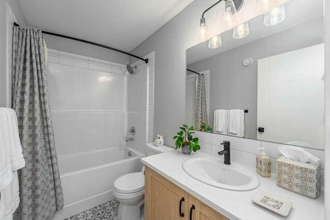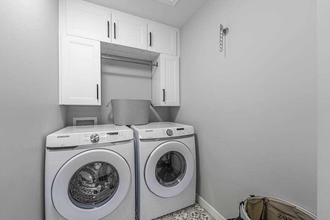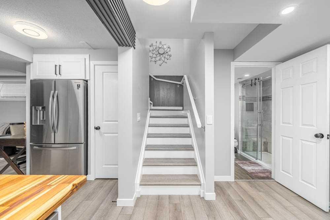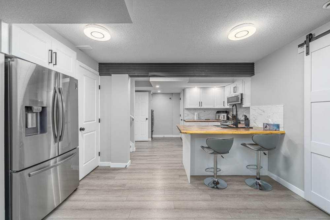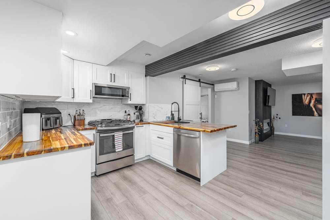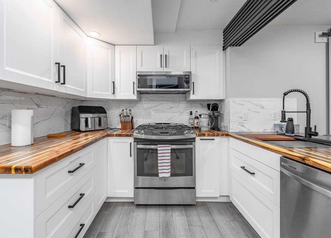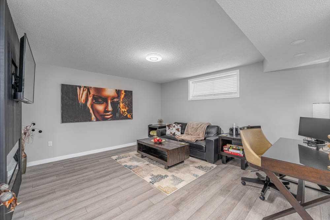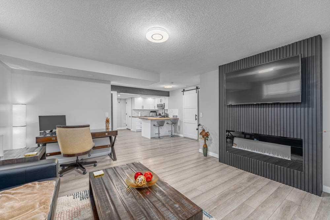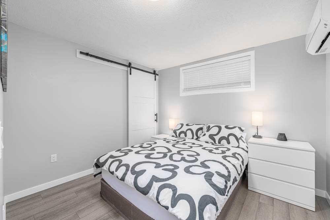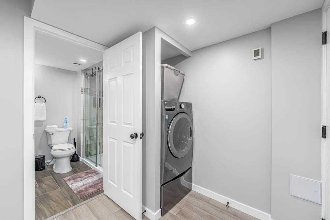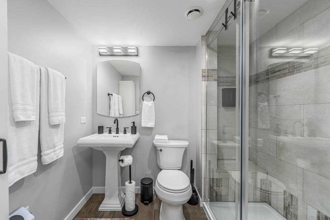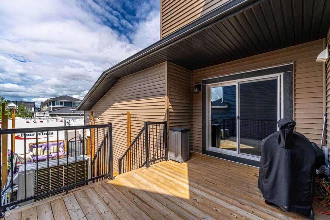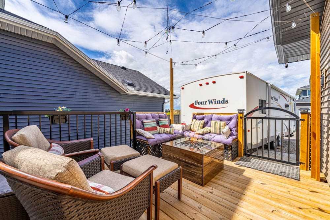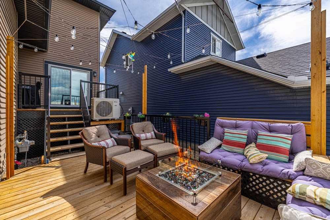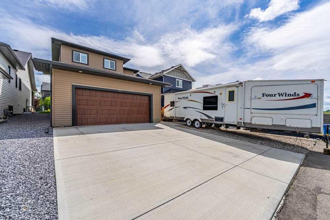Description
Some homes offer stunning views. Others offer privacy, spacious layout, or income potential. Rarely do you find a home that combines all these features—but this one does.
Facing onto peaceful green space, this exceptional property offers a rare sense of privacy and security—perfect for families with children. Soak in the mountain views from the expansive two-tiered deck, complete with built-in entertaining space and a beautiful firepit.
Inside, the main level offers a bright, open-concept layout with a spacious living room, large dining area, and a modern chef’s kitchen featuring quartz countertops and a premium appliance package worth over $10,000. A main-floor office has direct access to the deck, making it ideal for working from home or enjoying a quiet reading space. A convenient powder room completes this floor.
Upstairs, the primary suite is a true retreat with a custom walk-in closet and a luxurious 5-piece ensuite. Additionally, you’ll find three generously sized bedrooms, all with excellent closet space, plus a full bathroom, and a dedicated laundry room with ample storage.
Downstairs, the fully self-contained LEGAL basement suite is beautifully finished and thoughtfully designed. With its own address and private entrance, the suite features a full kitchen with high-end appliances, spacious living and office areas, a large bedroom, a bathroom with a walk-in shower and bench seat, and its own laundry space. The suite is incredibly quiet thanks to superior insulation, and currently generates over $2,000/month on Airbnb—perfect as a mortgage helper or in-law suite.
Additional features include a brand-new central A/C unit (2025) and a whole-home water filtration system, adding comfort and peace of mind. There’s even dedicated RV parking and an oversized heated and cooled double garage with plenty of storage.
This is more than a home—it’s a lifestyle upgrade. Schedule your showing today and experience everything it has to offer.
Details
Updated on August 18, 2025 at 1:00 am-
Price $805,000
-
Property Size 1983.00 sqft
-
Property Type Detached, Residential
-
Property Status Active
-
MLS Number A2247196
Features
- 2 Storey
- Alley Access
- Asphalt Shingle
- Ceiling Fan s
- Central Air
- Central Air Conditioner
- Closet Organizers
- Deck
- Dishwasher
- Double Garage Attached
- Double Vanity
- Electric
- European Washer Dryer Combination
- Finished
- Forced Air
- Freezer
- Front Porch
- Full
- Garage Door Opener
- Garage Faces Rear
- Gas
- Gas Stove
- Heat Pump
- Heated Garage
- High Ceilings
- Humidifier
- Insert
- Insulated
- Kitchen Island
- Living Room
- Microwave
- Natural Gas
- No Smoking Home
- Open Floorplan
- Other
- Oversized
- Playground
- Private Entrance
- Private Yard
- Quartz Counters
- Rain Gutters
- Refrigerator
- RV Access Parking
- Schools Nearby
- Separate Entrance
- Separate Exterior Entry
- Shopping Nearby
- Sidewalks
- Suite
- Vinyl Windows
- Walking Bike Paths
- Washer Dryer Stacked
- Window Coverings
Address
Open on Google Maps-
Address: 105 Lawthorn Greenway SE
-
City: Airdrie
-
State/county: Alberta
-
Zip/Postal Code: T4A 3M7
-
Area: Lanark
Mortgage Calculator
-
Down Payment
-
Loan Amount
-
Monthly Mortgage Payment
-
Property Tax
-
Home Insurance
-
PMI
-
Monthly HOA Fees
Contact Information
View ListingsSimilar Listings
3012 30 Avenue SE, Calgary, Alberta, T2B 0G7
- $520,000
- $520,000
33 Sundown Close SE, Calgary, Alberta, T2X2X3
- $749,900
- $749,900
8129 Bowglen Road NW, Calgary, Alberta, T3B 2T1
- $924,900
- $924,900
