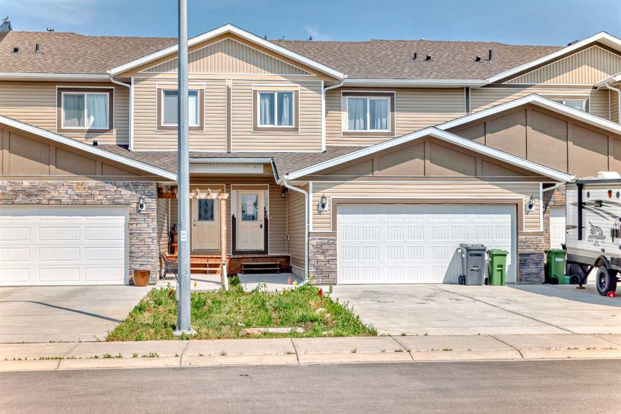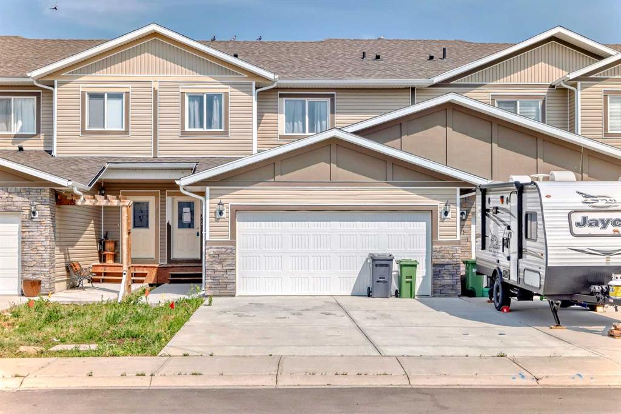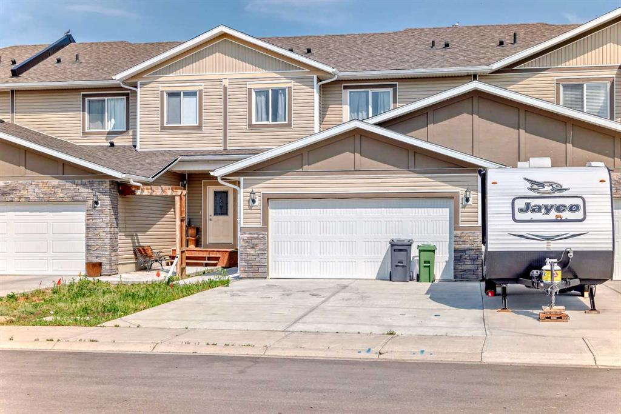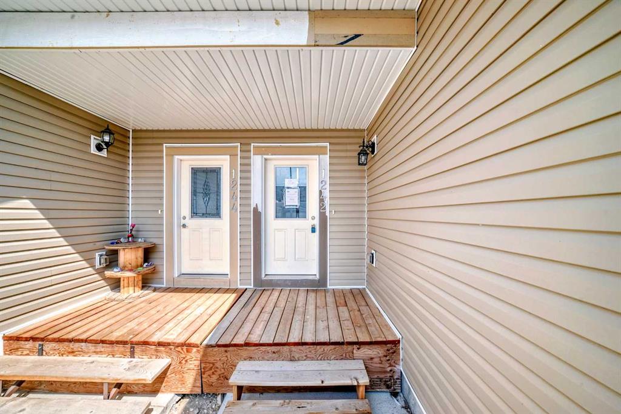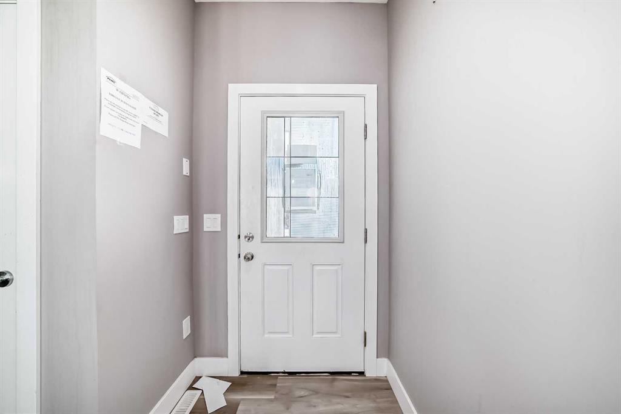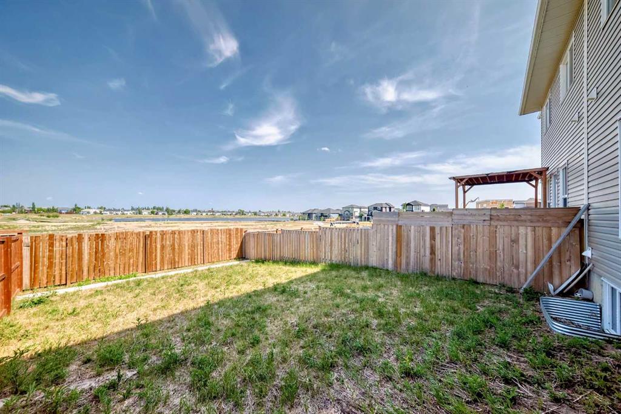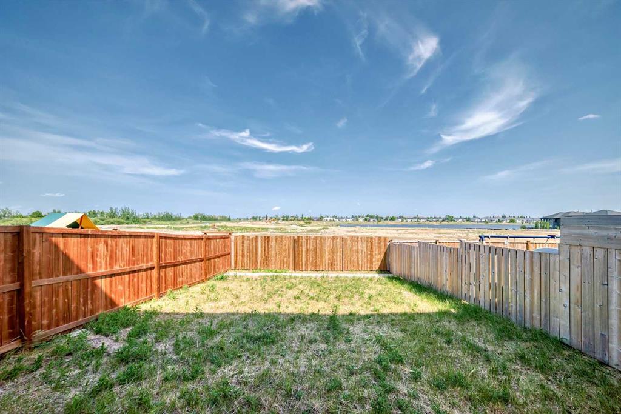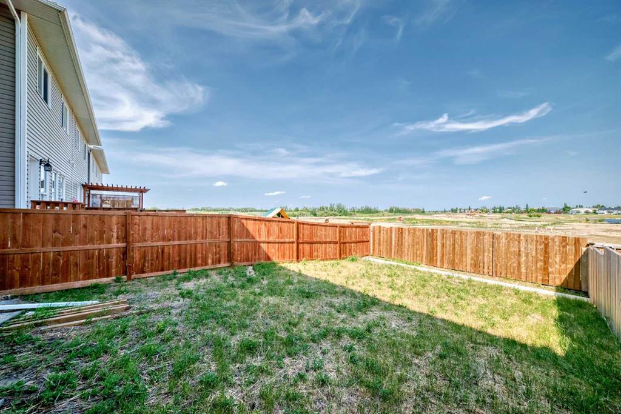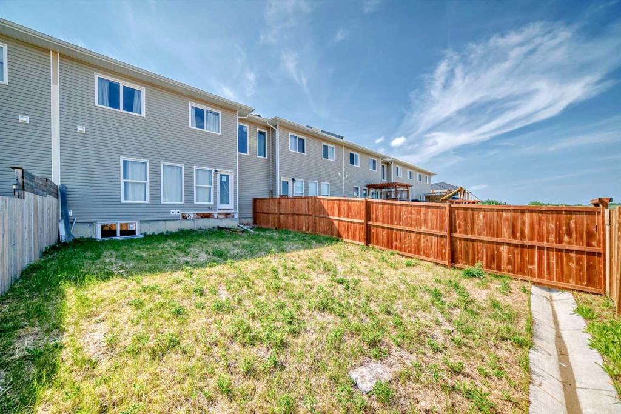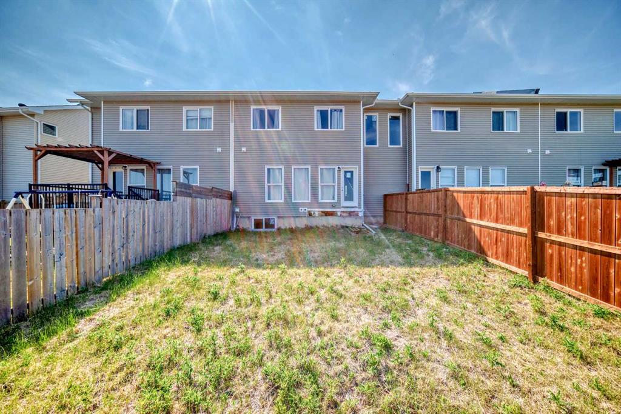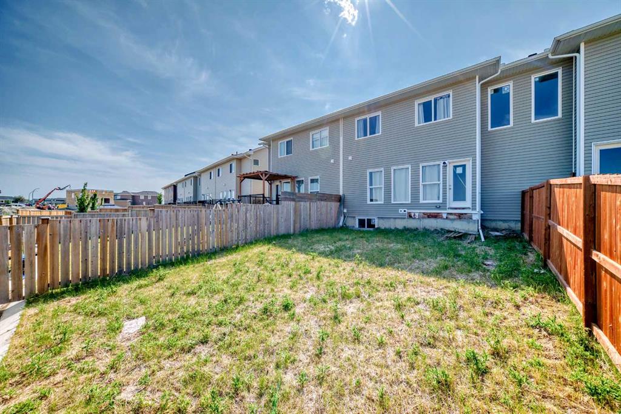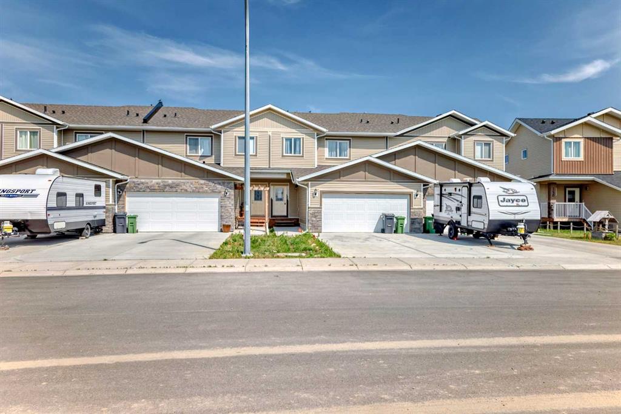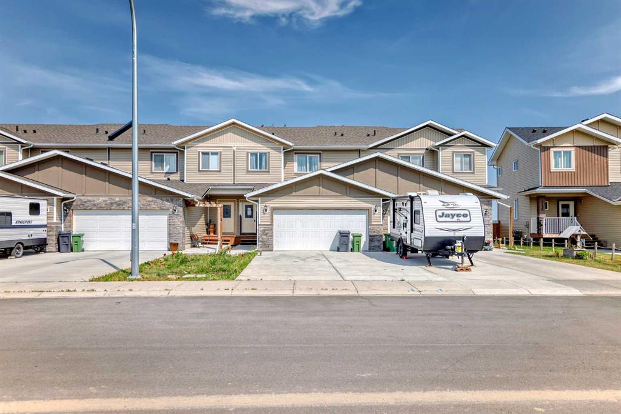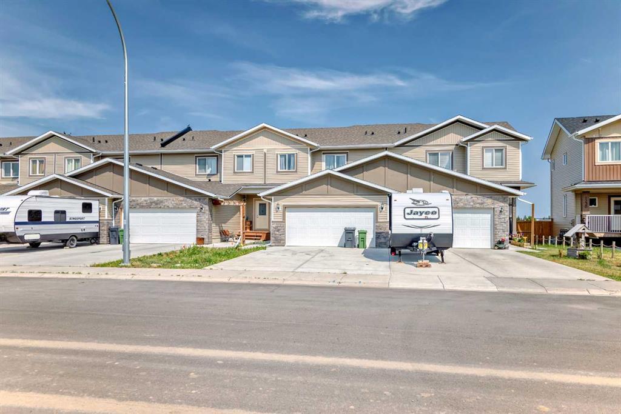Description
Judicial Sale! Welcome to your new home in the sought-after community of Strathmore Lakes! This well-designed property offers exceptional use of space inside and out. The main floor consists of a bright Living room, a spacious kitchen with ample counter space and a large island ideal for meal prep, casual dining, or entertaining, and a powder room. Upstairs, you’ll find three generous bedrooms and a convenient laundry room. The primary suite includes a walk-in closet and a private 4-piece ensuite. Two additional bedrooms are separated by another full bathroom, perfect for family or guests. The unfinished basement provides endless potential for customization to suit your needs. Enjoy outdoor living in the fully fenced backyard ideal for relaxing, gardening, or hosting gatherings. Don’t miss this fantastic opportunity to own a home that combines comfort, functionality, and room to grow. Book your showing today!
Details
Updated on July 12, 2025 at 2:18 am-
Price $422,000
-
Property Size 1439.60 sqft
-
Property Type Row/Townhouse, Residential
-
Property Status Active
-
MLS Number A2236136
Address
Open on Google Maps-
Address: 1242 Westmount Drive
-
City: Strathmore
-
State/county: Alberta
-
Zip/Postal Code: T1P 1Y9
-
Area: Westmount_Strathmore
Mortgage Calculator
-
Down Payment
-
Loan Amount
-
Monthly Mortgage Payment
-
Property Tax
-
Home Insurance
-
PMI
-
Monthly HOA Fees
Contact Information
View ListingsSimilar Listings
3012 30 Avenue SE, Calgary, Alberta, T2B 0G7
- $520,000
- $520,000
33 Sundown Close SE, Calgary, Alberta, T2X2X3
- $749,900
- $749,900
8129 Bowglen Road NW, Calgary, Alberta, T3B 2T1
- $924,900
- $924,900
