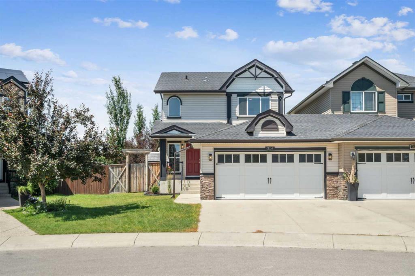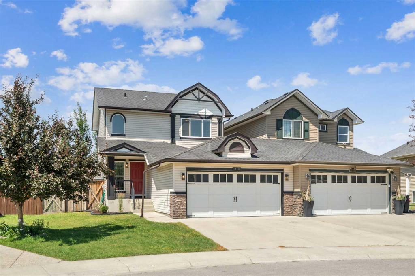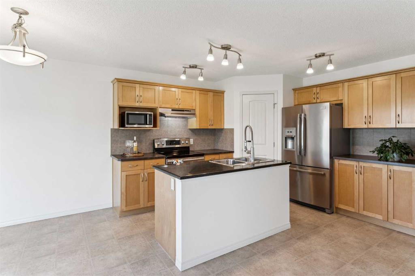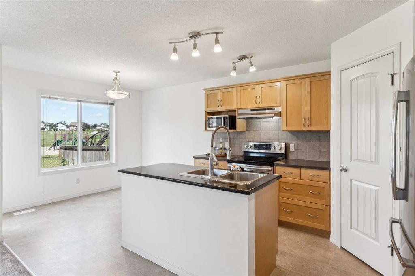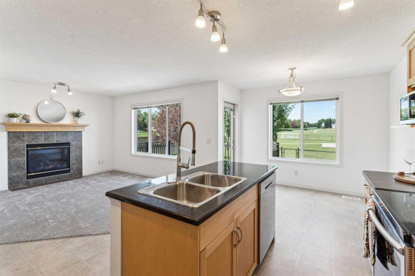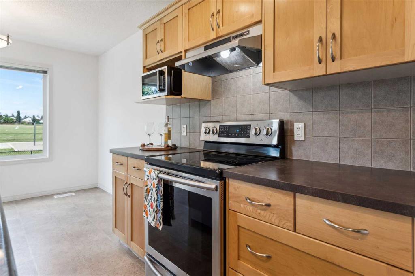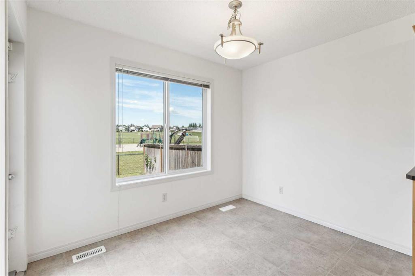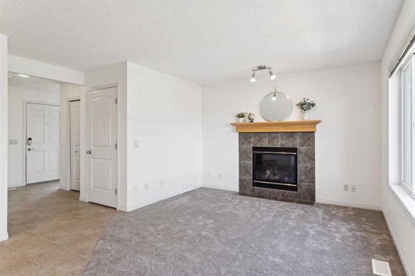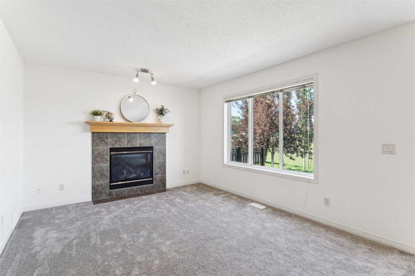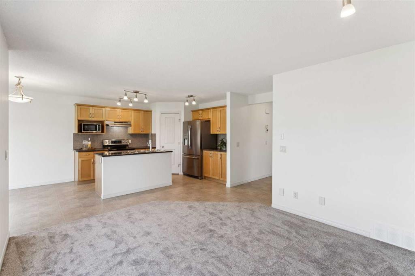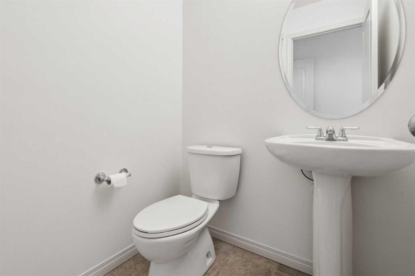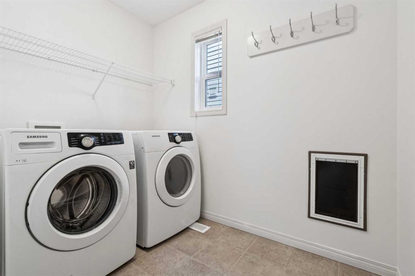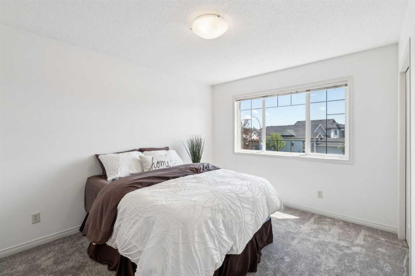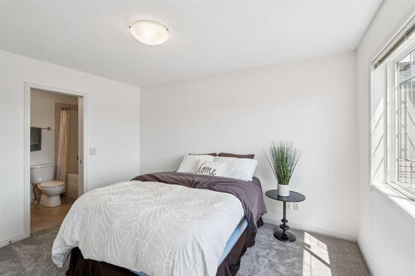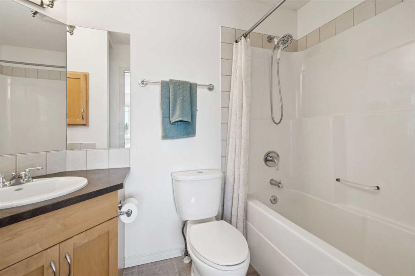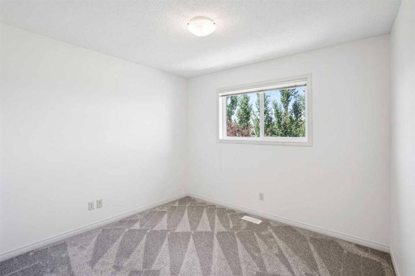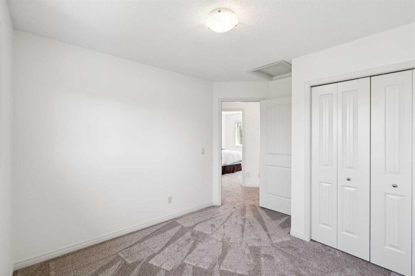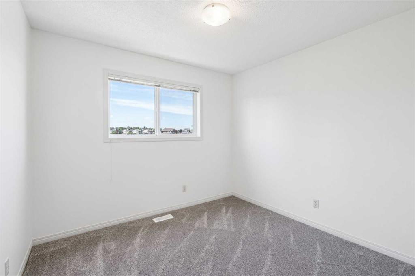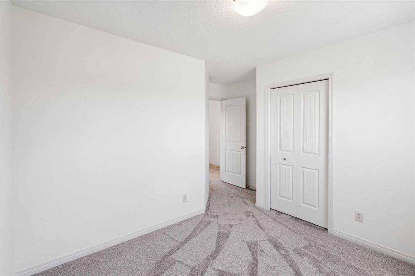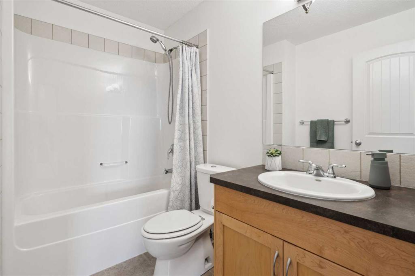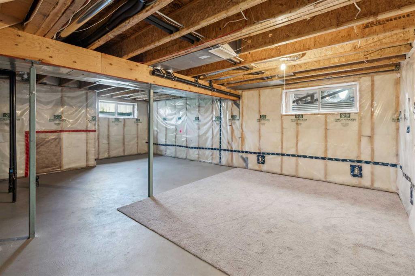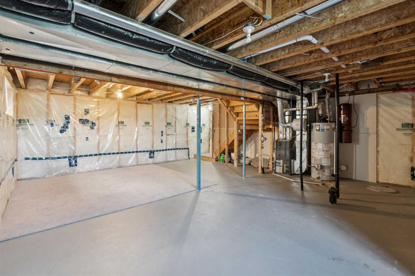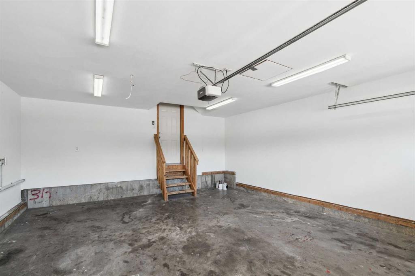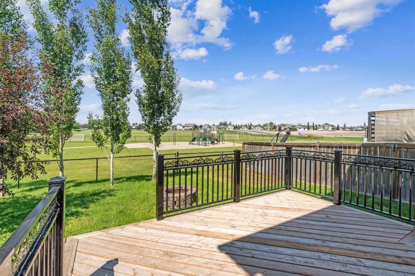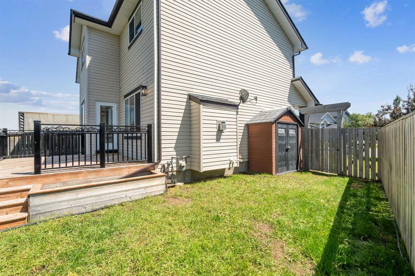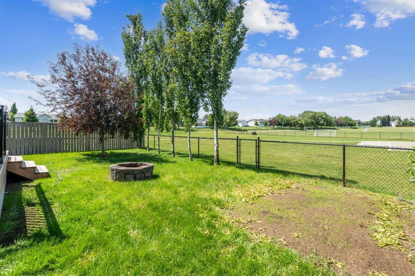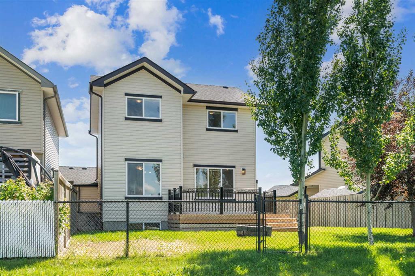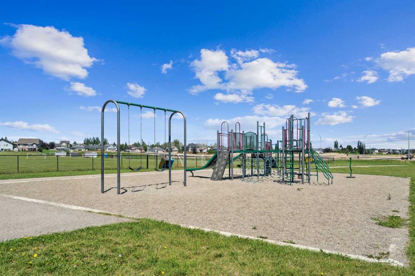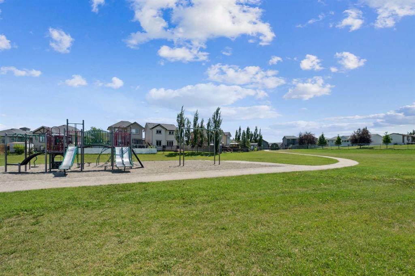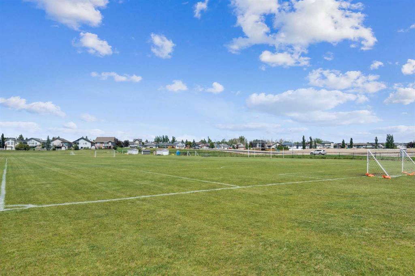Description
Welcome to your dream home in The Ranch – a vibrant, family-friendly community where lifestyle meets convenience!
This beautifully maintained 3-bedroom, 2.5-bathroom two-storey is move-in ready, featuring brand new plush carpet throughout. The heart of the home is the stylish kitchen, complete with stainless steel appliances, a granite island perfect for entertaining, and a spacious pantry for all your storage needs. You’ll also love the convenience of main floor laundry – a must for busy households!
Step outside to your beautiful back deck overlooking a large, private yard with no neighbours behind, mature trees, a cozy fire pit, and a playground just across the way – ideal for both relaxing and hosting friends and family.
The unfinished basement offers exciting potential to create a future bedroom, bathroom, or rec space tailored to your needs. Plus, the attached garage adds everyday convenience.
Located close to parks, pathways, schools, shopping, and more – this home truly has it all. Don’t miss your chance to live in a space that’s more than just a house – it’s a lifestyle.
Details
Updated on July 8, 2025 at 12:01 am-
Price $517,000
-
Property Size 1267.39 sqft
-
Property Type Semi Detached (Half Duplex), Residential
-
Property Status Active
-
MLS Number A2222284
Features
- 2 Storey
- Asphalt Shingle
- Attached-Side by Side
- Bathroom Rough-in
- Central Vacuum
- Concrete Driveway
- Deck
- Dishwasher
- Double Garage Attached
- Electric Cooktop
- Electric Oven
- Fire Pit
- Forced Air
- Full
- Garage Control s
- Gas
- Kitchen Island
- Living Room
- Mantle
- Microwave
- Natural Gas
- No Animal Home
- No Smoking Home
- Pantry
- Park
- Playground
- Refrigerator
- Schools Nearby
- Shopping Nearby
- Sidewalks
- Street Lights
- Sump Pump s
- Unfinished
- Vinyl Windows
- Walking Bike Paths
- Washer Dryer
- Window Coverings
Address
Open on Google Maps-
Address: 314 Ranch Garden
-
City: Strathmore
-
State/county: Alberta
-
Zip/Postal Code: T1P0C1
-
Area: The Ranch_Strathmore
Mortgage Calculator
-
Down Payment
-
Loan Amount
-
Monthly Mortgage Payment
-
Property Tax
-
Home Insurance
-
PMI
-
Monthly HOA Fees
Contact Information
View ListingsSimilar Listings
3012 30 Avenue SE, Calgary, Alberta, T2B 0G7
- $520,000
- $520,000
33 Sundown Close SE, Calgary, Alberta, T2X2X3
- $749,900
- $749,900
8129 Bowglen Road NW, Calgary, Alberta, T3B 2T1
- $924,900
- $924,900
