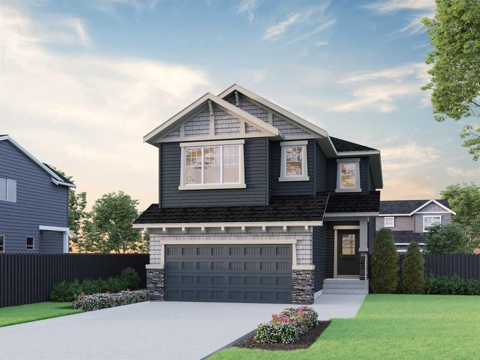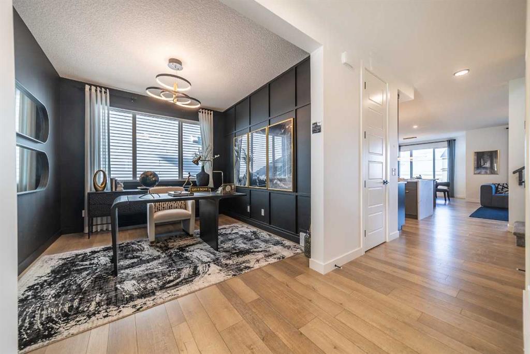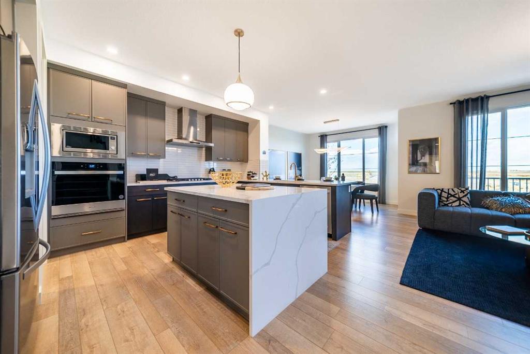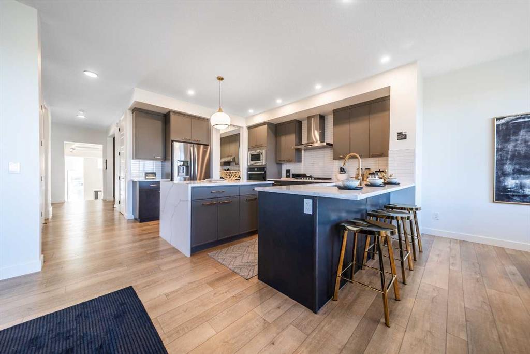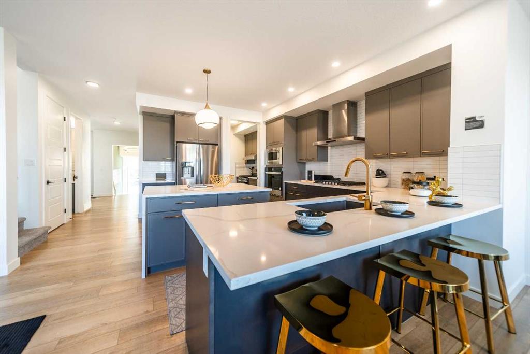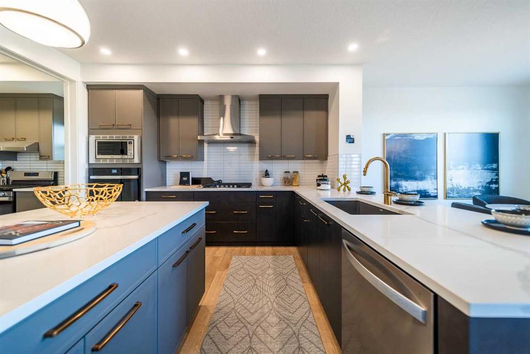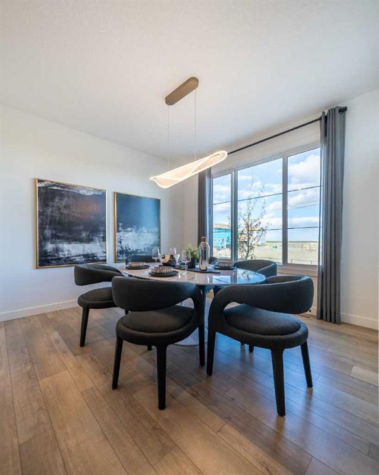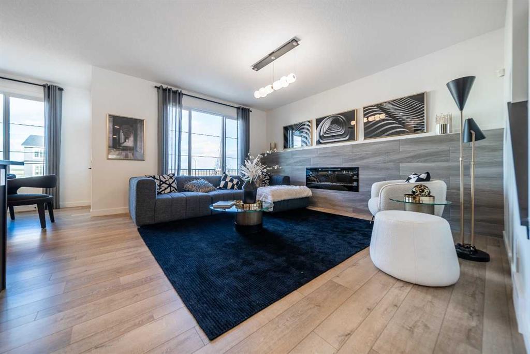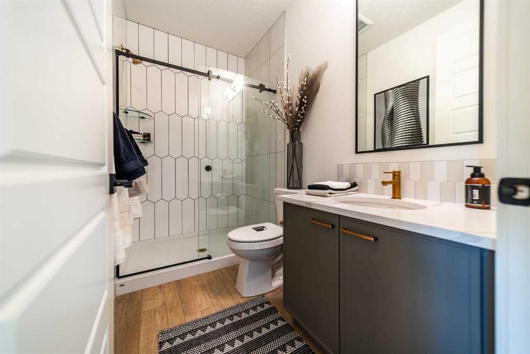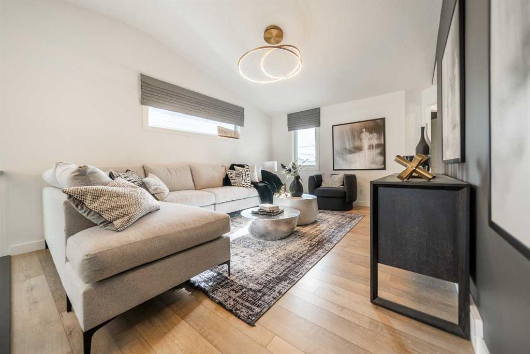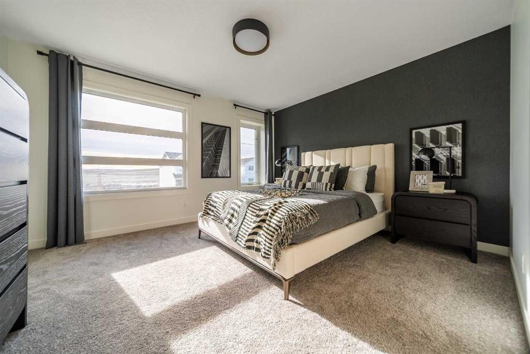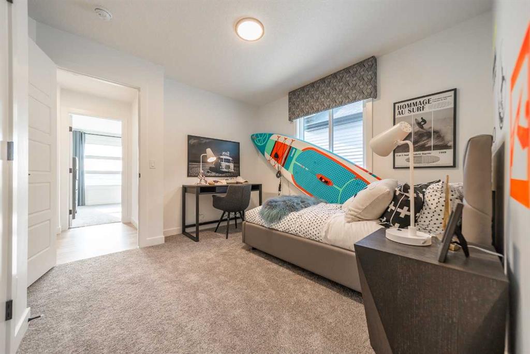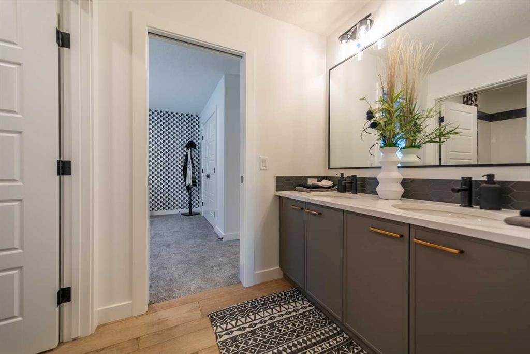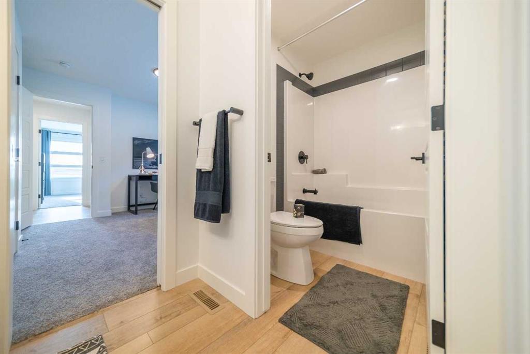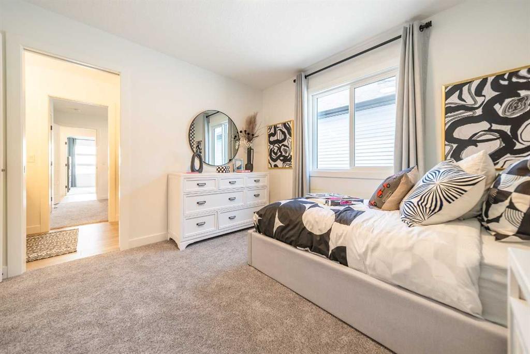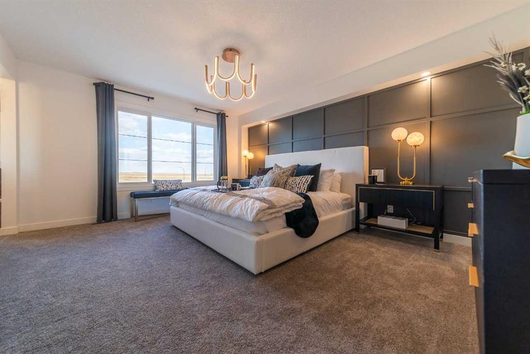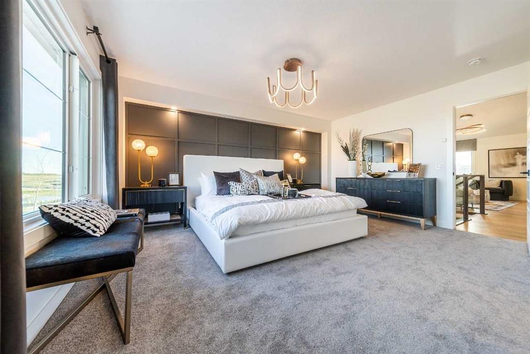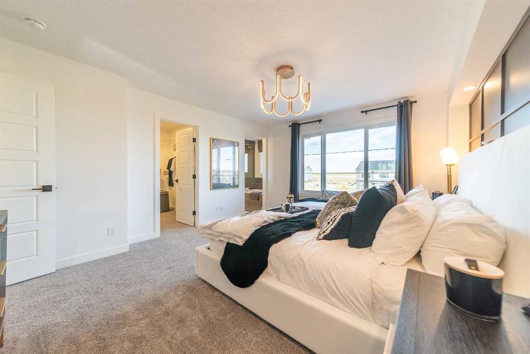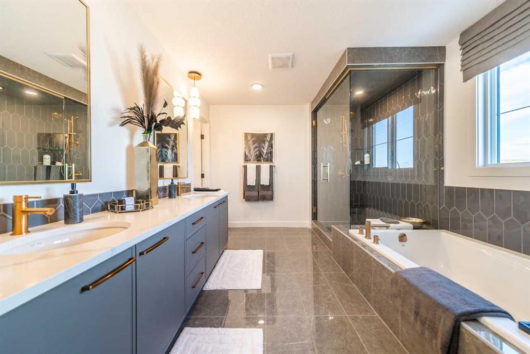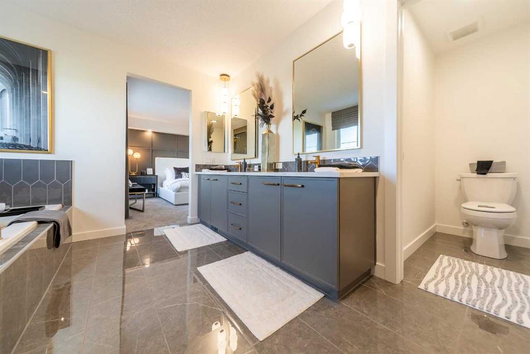Description
Discover the Pierce 2 – Executive Living with Smart Design! Built by a trusted builder, this home showcases on-trend, designer-curated interior selections tailored for a home that feels personalized to you. This energy-efficient home is Built Green certified and includes triple-pane windows, a high-efficiency furnace, and a solar chase for a solar-ready setup. With blower door testing that may be eligible for up to 25% mortgage insurance savings, plus an electric car charger rough-in, it’s designed for sustainable, future-forward living. Featuring a full package of smart home technology, this home includes a programmable thermostat, ring camera doorbell, smart front door lock, smart and motion-activated switches—all seamlessly controlled via an Amazon Alexa touchscreen hub. This home features a gourmet kitchen with built-in stainless steel appliances, gas cooktop with pots & pan drawers, walk-in pantry, and a striking island with waterfall edge. Enjoy a main floor flex room with full bath, 9′ basement ceilings, and convenient side entrance. The spa-inspired 5-piece ensuite offers a soaker tub, walk-in shower with tiled walls and dual sinks, with a second walk-in shower with tiled walls on the main floor. A vaulted ceiling in the bonus room, electric fireplace, and extra windows throughout add light and luxury. Stainless Steel Washer and Dryer and Open Roller Blinds provided by Sterling Homes Calgary at no extra cost! $2,500 landscaping credit is also provided by Sterling Homes Calgary. Photos are a representative.
Details
Updated on August 8, 2025 at 9:01 pm-
Price $824,300
-
Property Size 2555.15 sqft
-
Property Type Detached, Residential
-
Property Status Active
-
MLS Number A2237122
Features
- 2 Storey
- Asphalt Shingle
- Built-In Oven
- Deck
- Decorative
- Dishwasher
- Double Garage Attached
- Double Vanity
- Electric
- Forced Air
- Full
- Gas Cooktop
- Kitchen Island
- Microwave
- Natural Gas
- Open Floorplan
- Pantry
- Park
- Playground
- Range Hood
- Refrigerator
- Schools Nearby
- Separate Entrance
- Shopping Nearby
- Sidewalks
- Smart Home
- Soaking Tub
- Street Lights
- Tankless Hot Water
- Tankless Water Heater
- Unfinished
- Walk-In Closet s
Address
Open on Google Maps-
Address: 76 Creekside Path SW
-
City: Calgary
-
State/county: Alberta
-
Zip/Postal Code: T2X5V8
-
Area: Pine Creek
Mortgage Calculator
-
Down Payment
-
Loan Amount
-
Monthly Mortgage Payment
-
Property Tax
-
Home Insurance
-
PMI
-
Monthly HOA Fees
Contact Information
View ListingsSimilar Listings
3012 30 Avenue SE, Calgary, Alberta, T2B 0G7
- $520,000
- $520,000
33 Sundown Close SE, Calgary, Alberta, T2X2X3
- $749,900
- $749,900
8129 Bowglen Road NW, Calgary, Alberta, T3B 2T1
- $924,900
- $924,900
