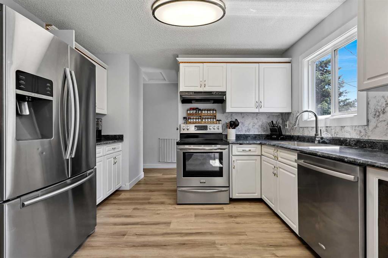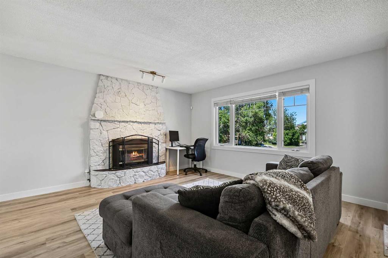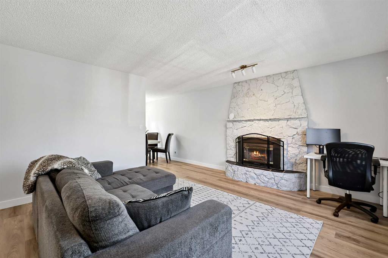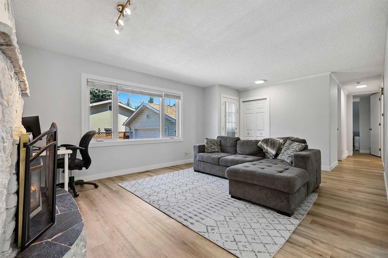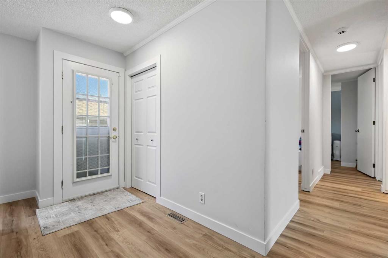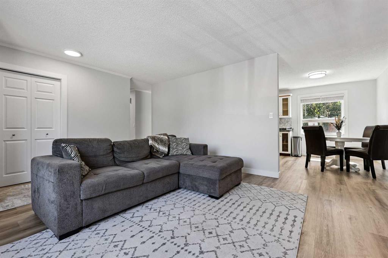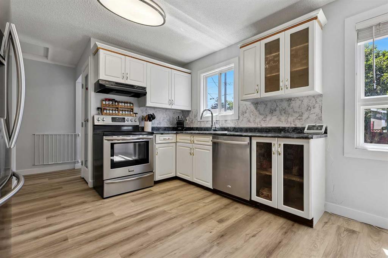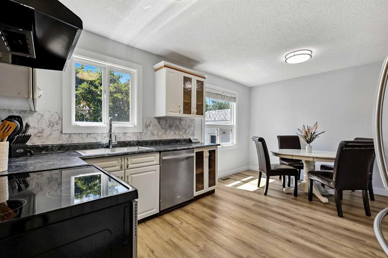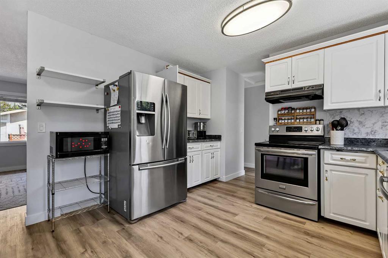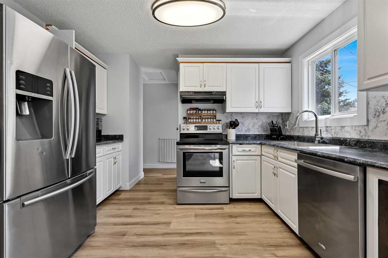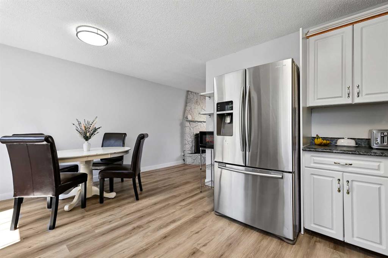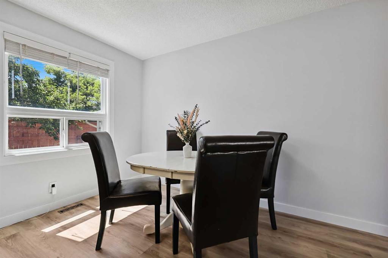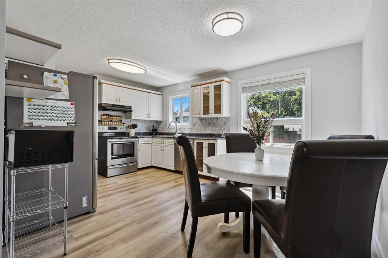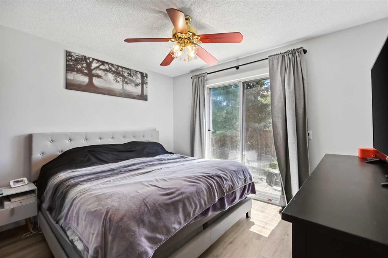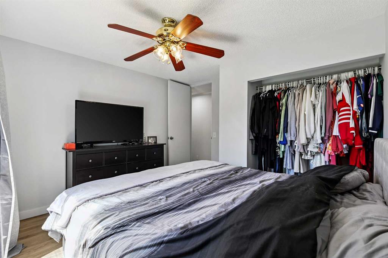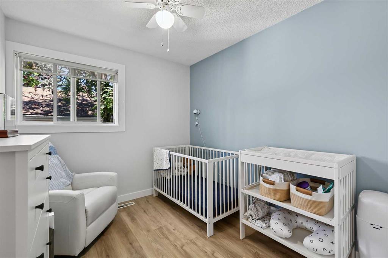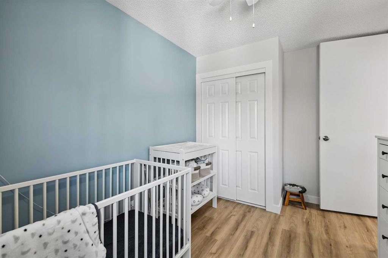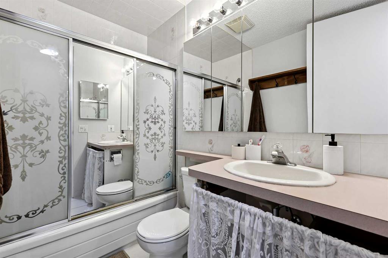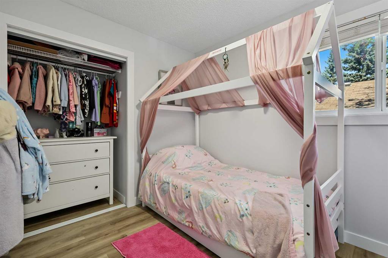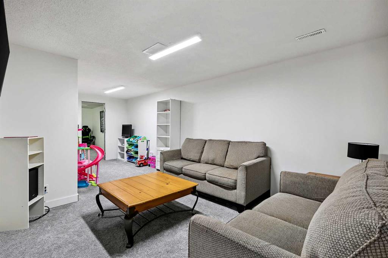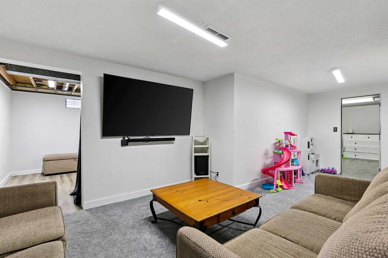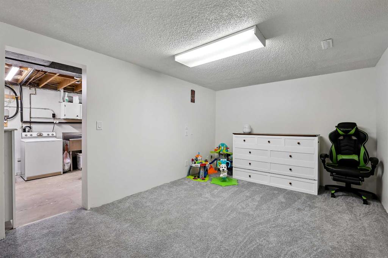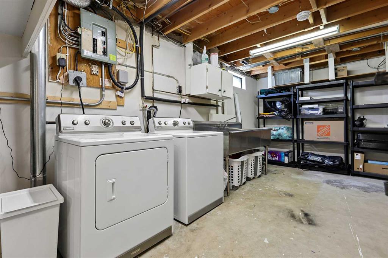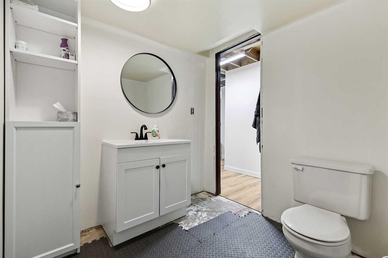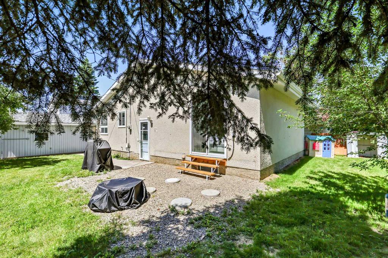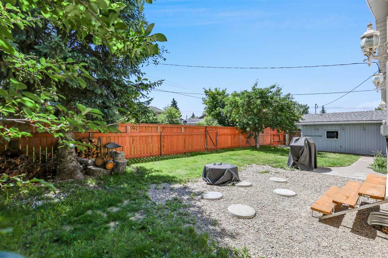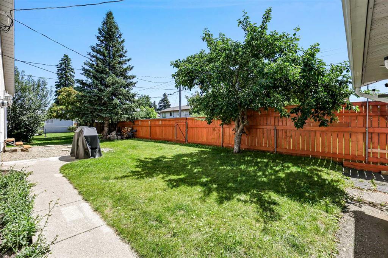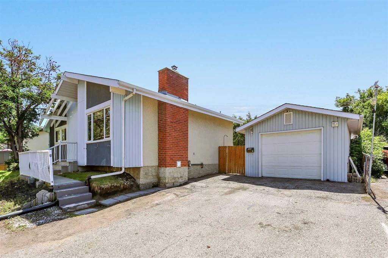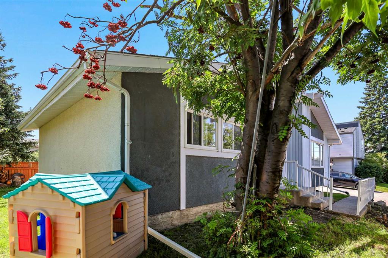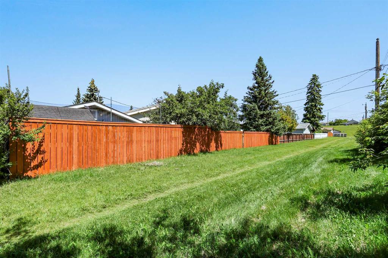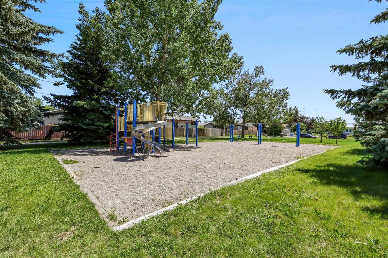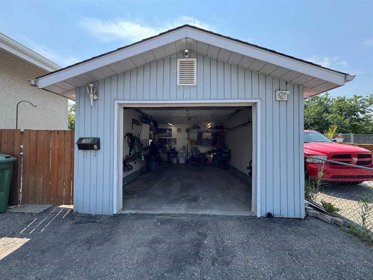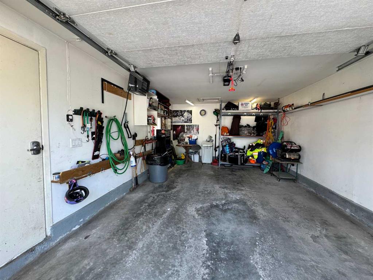Description
** PRICE DROP!! ** Welcome to this beautifully updated 3-bedroom bungalow offering 990 sq. ft. above grade. Ideally located in a quiet culdesac, in a family-friendly neighbourhood with exceptional access to major routes and amenities. This home features modern updated flooring, fresh paint, baseboards, and trim, creating a clean and modern feel the moment you step inside. The inviting living room showcases a cozy wood-burning fireplace (gas insert) with a striking stone surround—perfect for relaxing evenings. A great, functional layout with bright south facing windows includes 3 bedrooms and a full 4-piece bathroom on the main level along with an additional half-bath in the basement for added convenience (shower rough-in). Downstairs you will also find a large laundry/storage room along with two separate living rooms with the option to turn one into another bedroom (only needs a window!). Step outside to enjoy a sunny south-facing backyard with mature trees and direct access to a greenbelt that leads to a nearby playground—perfect for families or pet owners! Car enthusiasts or hobbyists will love the oversized single garage, complete with 220V power and an electric heater—ideal for year-round projects or storage. Additional highlights include a new hot water tank in 2025, close proximity to multiple schools, shopping, transit, and quick access to Deerfoot Trail, Glenmore Trail, Foothills Industrial, and downtown Calgary. This lovely bungalow is the perfect blend of comfort, updates, and location. Essentially move-in ready and waiting for its next chapter!
Details
Updated on August 15, 2025 at 7:01 pm-
Price $517,500
-
Property Size 990.00 sqft
-
Property Type Detached, Residential
-
Property Status Active
-
MLS Number A2237231
Features
- 220 Volt Wiring
- Asphalt Shingle
- Bungalow
- Dishwasher
- Driveway
- Dryer
- Electric Stove
- Finished
- Forced Air
- Front Drive
- Full
- Garage Control s
- Garage Door Opener
- Garage Faces Front
- Gas
- Gas Water Heater
- Heated Garage
- Living Room
- Natural Gas
- No Smoking Home
- Oversized
- Paved
- Playground
- Pool
- Private Yard
- Range Hood
- Refrigerator
- Schools Nearby
- Shopping Nearby
- Sidewalks
- Single Garage Detached
- Storage
- Street Lights
- Tennis Court s
- Vinyl Windows
- Walking Bike Paths
- Washer
- Window Coverings
Address
Open on Google Maps-
Address: 309 Olympia Drive SE
-
City: Calgary
-
State/county: Alberta
-
Zip/Postal Code: T2C 1H6
-
Area: Ogden
Mortgage Calculator
-
Down Payment
-
Loan Amount
-
Monthly Mortgage Payment
-
Property Tax
-
Home Insurance
-
PMI
-
Monthly HOA Fees
Contact Information
View ListingsSimilar Listings
3012 30 Avenue SE, Calgary, Alberta, T2B 0G7
- $520,000
- $520,000
33 Sundown Close SE, Calgary, Alberta, T2X2X3
- $749,900
- $749,900
8129 Bowglen Road NW, Calgary, Alberta, T3B 2T1
- $924,900
- $924,900
