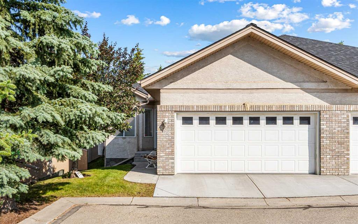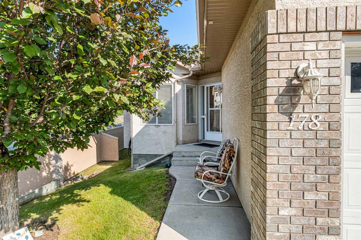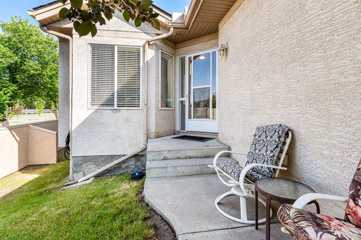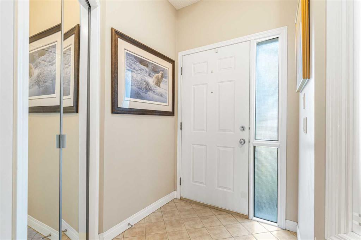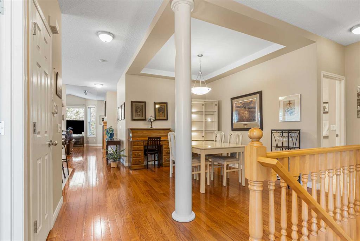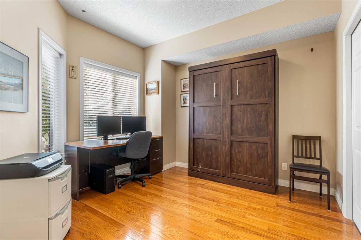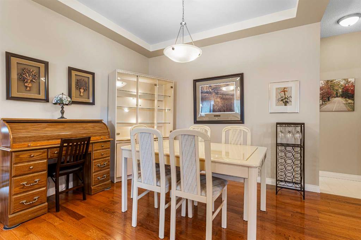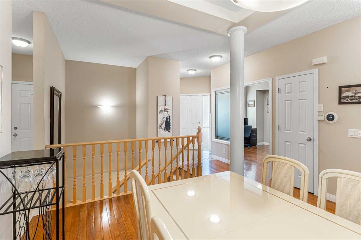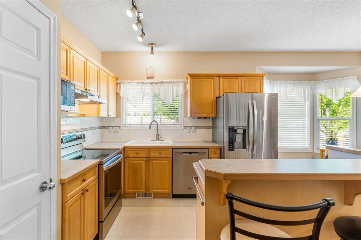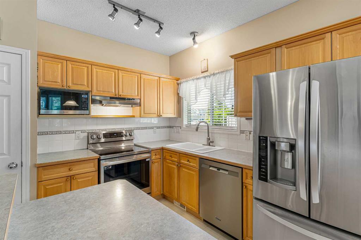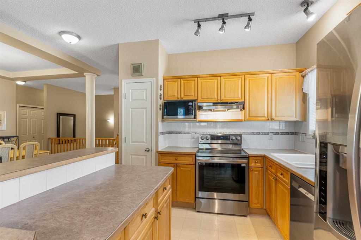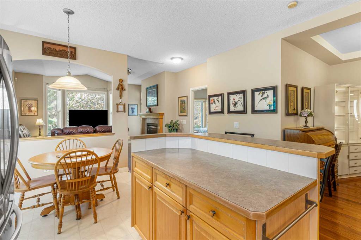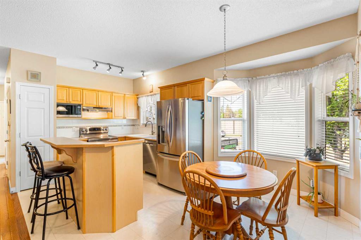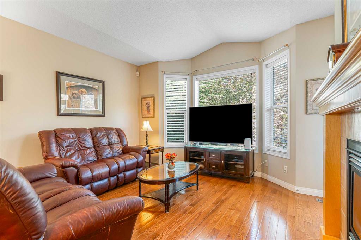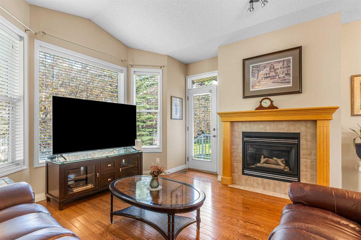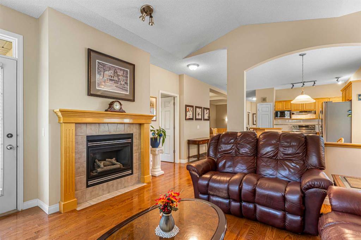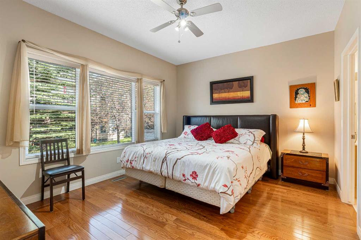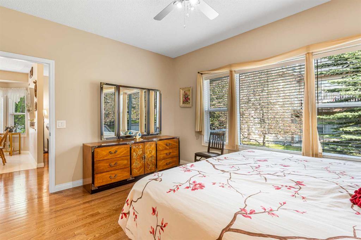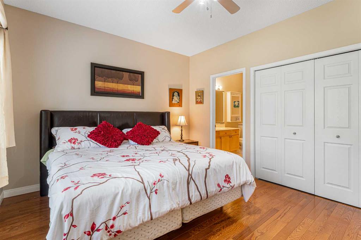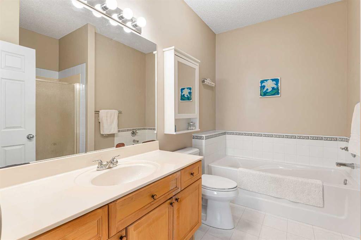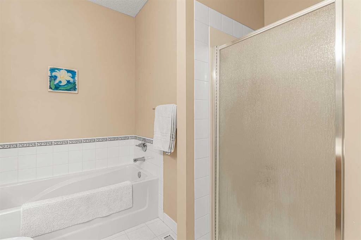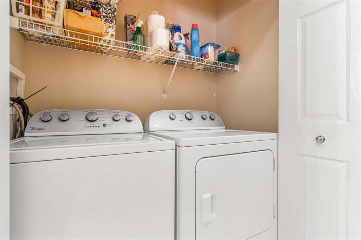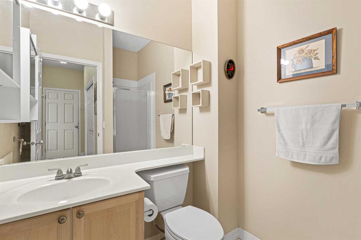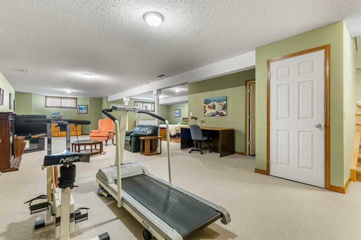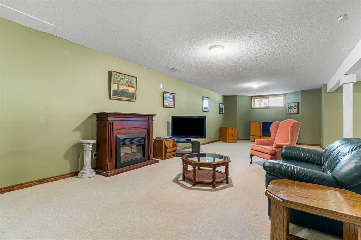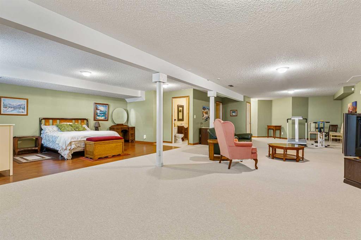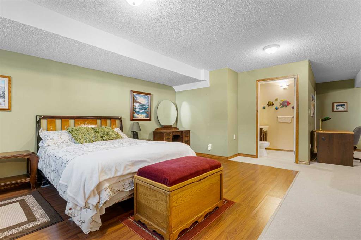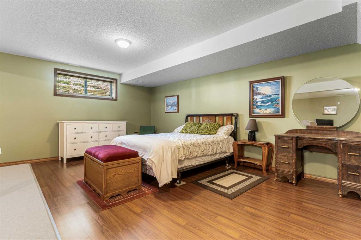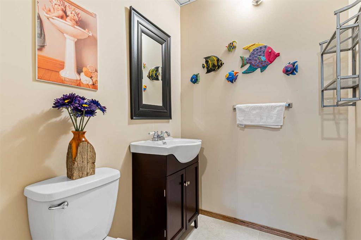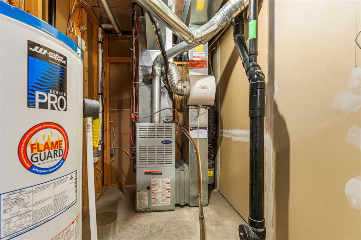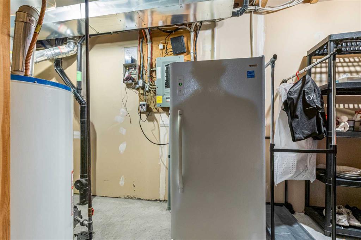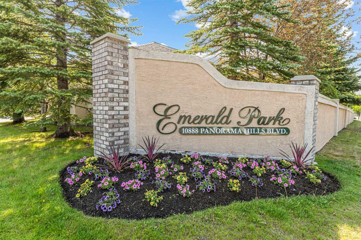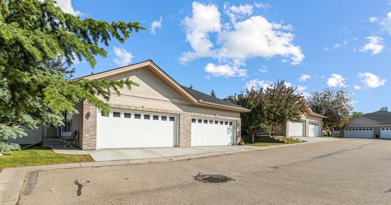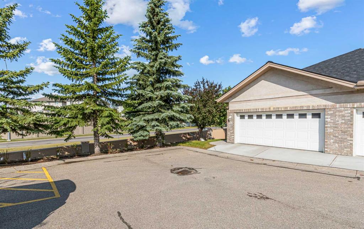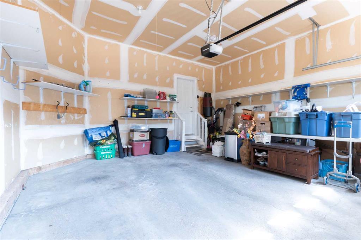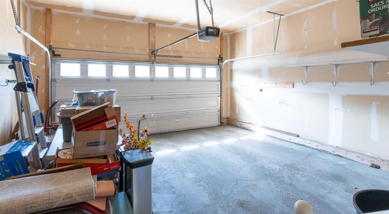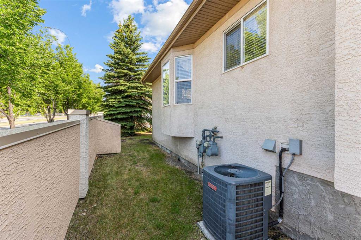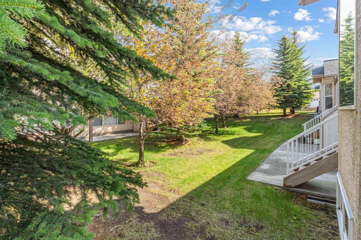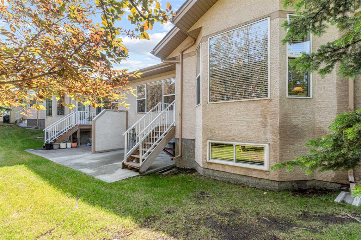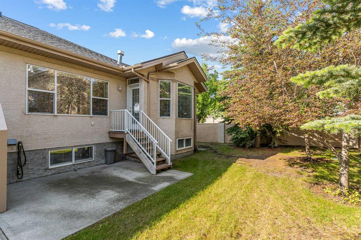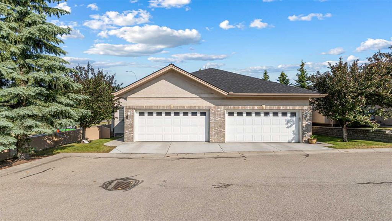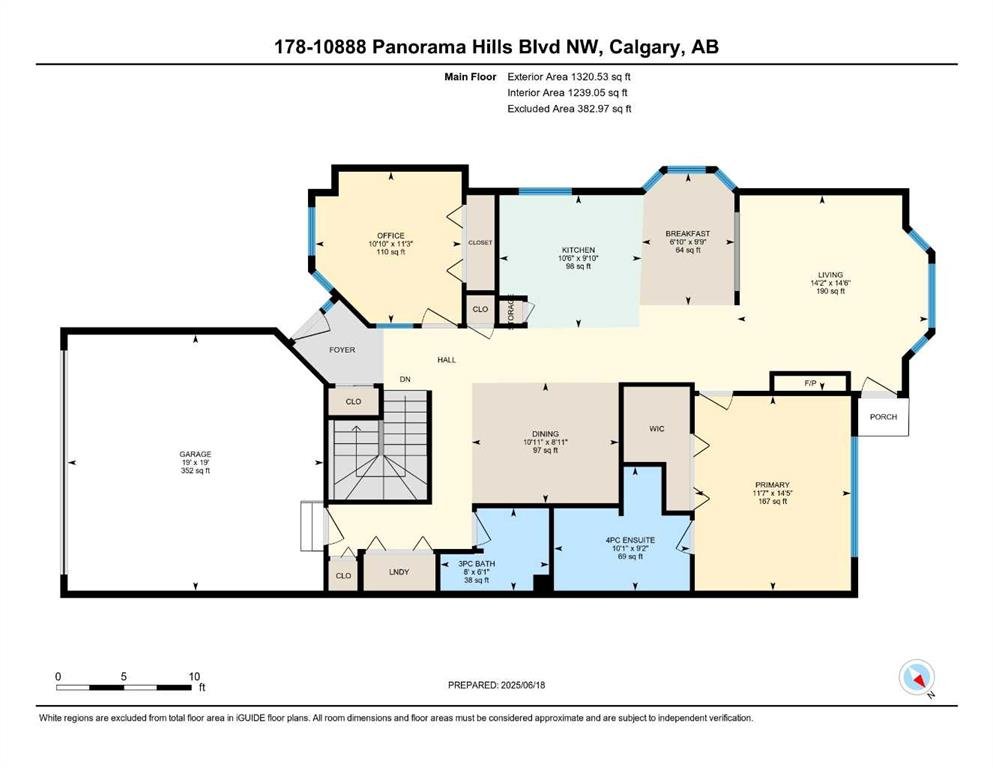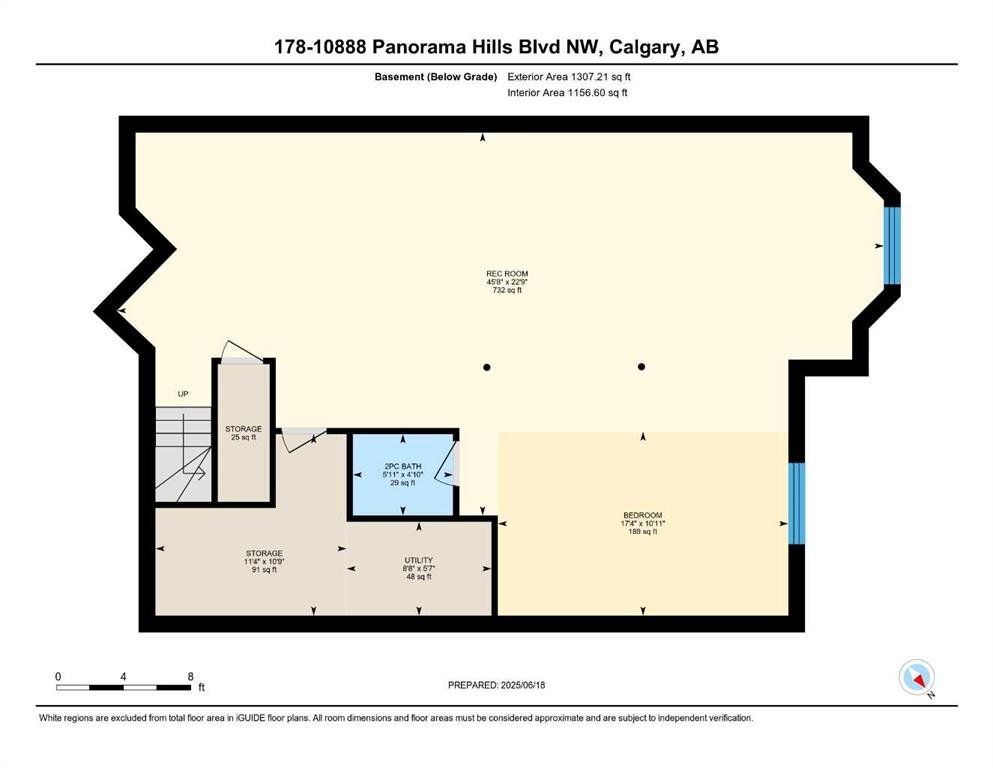Description
Welcome to this beautifully maintained 18+ villa, offering the ideal space to comfortably age in place. With over 2,000 sq ft of fully developed living space, this home blends thoughtful design with timeless finishes in a prime location. As you enter, you are greeted by rich hardwood flooring that runs throughout the main level, setting a warm and elegant tone. The open-concept layout offers a bright and inviting living room, highlighted by a vaulted ceiling, cozy fireplace, and a large window that welcomes natural light throughout.
The kitchen is both functional and inviting, featuring a central island, ample cabinetry, a pantry, and a sunny eat-in nook. It flows seamlessly into the formal dining room, perfect for hosting family and friends. The main level also includes a versatile den or home office complete with a built-in Murphy bed. The spacious primary suite offers a peaceful retreat with large windows, a walk-in closet, and a well-appointed ensuite featuring a soaker tub and walk-in shower. You will also appreciate the convenience of main floor laundry and a second full bathroom. The fully finished basement expands your living space with a large family room, an additional 2-piece bathroom, and plenty of room for hobbies, games, or entertaining. Outside, enjoy your private patio, perfect for a quiet morning coffee or relaxing evening. With central air conditioning, a double attached garage and the ease of low-maintenance living, this home offers comfort in every season. Ideally located just minutes from a golf course, shopping, restaurants, and recreation, this villa truly delivers the best of lifestyle and location.
Details
Updated on July 8, 2025 at 11:29 pm-
Price $599,000
-
Property Size 1320.53 sqft
-
Property Type Semi Detached (Half Duplex), Residential
-
Property Status Active
-
MLS Number A2232891
Features
- Asphalt Shingle
- Attached-Side by Side
- Bungalow-Villa
- Ceiling Fan s
- Central Air
- Dishwasher
- Double Garage Attached
- Dryer
- Electric Stove
- Finished
- Forced Air
- Full
- Gas
- Kitchen Island
- Living Room
- Mantle
- Open Floorplan
- Other
- Pantry
- Refrigerator
- Shopping Nearby
- Soaking Tub
- Tile
- Track Lighting
- Vaulted Ceiling s
- Walk-In Closet s
- Washer
- Window Coverings
Address
Open on Google Maps-
Address: #178 10888 Panorama Hills Boulevard NW
-
City: Calgary
-
State/county: Alberta
-
Zip/Postal Code: T3K 5L1
-
Area: Panorama Hills
Mortgage Calculator
-
Down Payment
-
Loan Amount
-
Monthly Mortgage Payment
-
Property Tax
-
Home Insurance
-
PMI
-
Monthly HOA Fees
Contact Information
View ListingsSimilar Listings
3012 30 Avenue SE, Calgary, Alberta, T2B 0G7
- $520,000
- $520,000
33 Sundown Close SE, Calgary, Alberta, T2X2X3
- $749,900
- $749,900
8129 Bowglen Road NW, Calgary, Alberta, T3B 2T1
- $924,900
- $924,900
