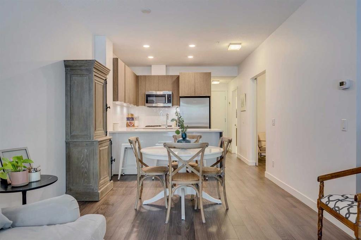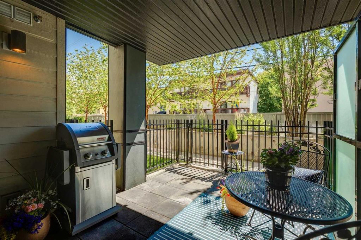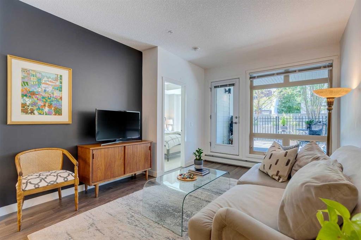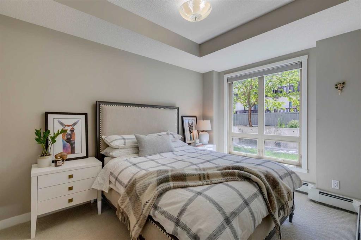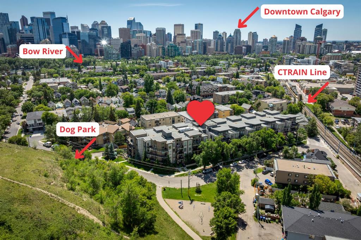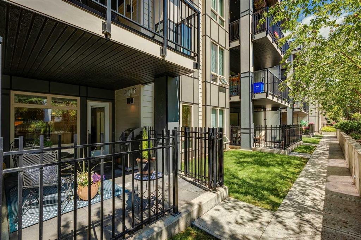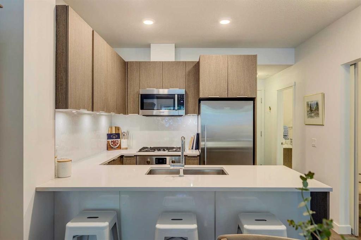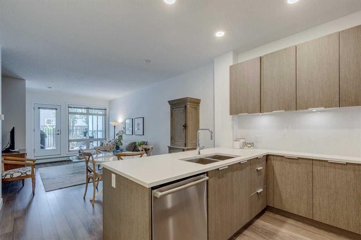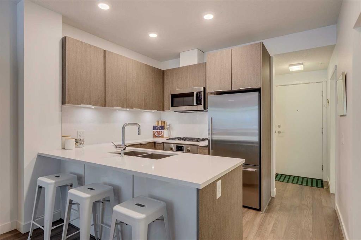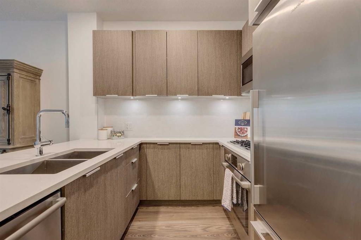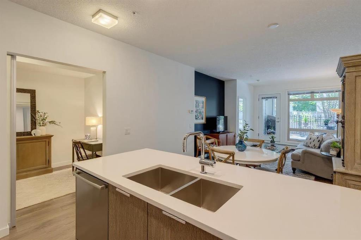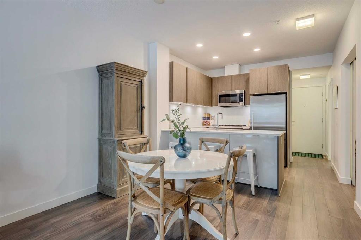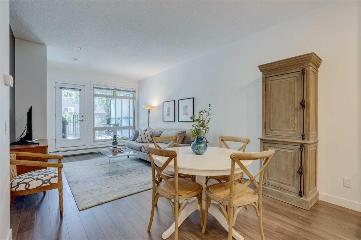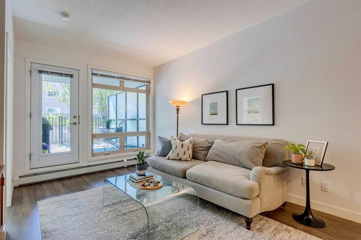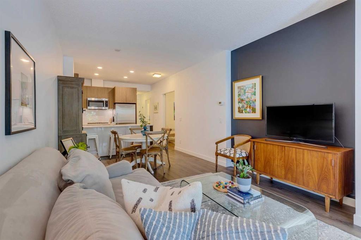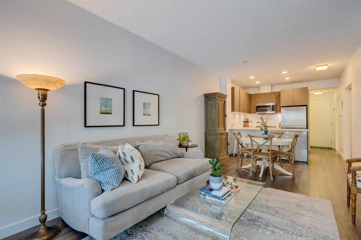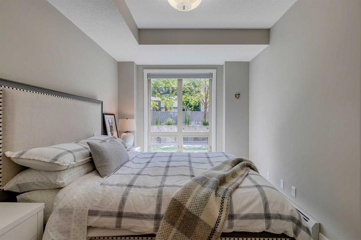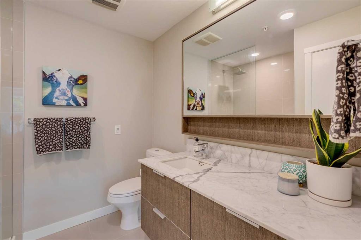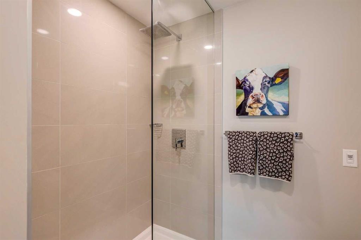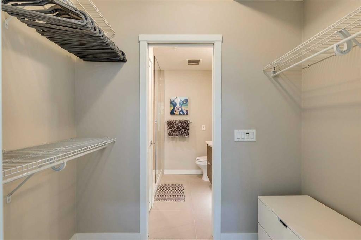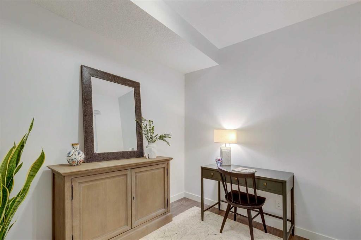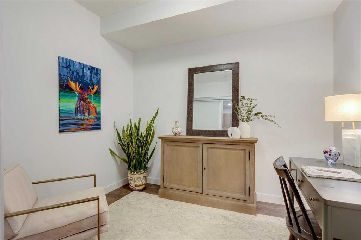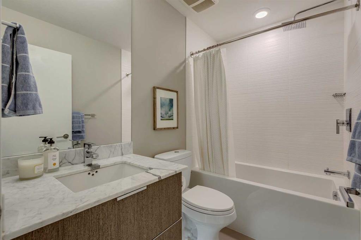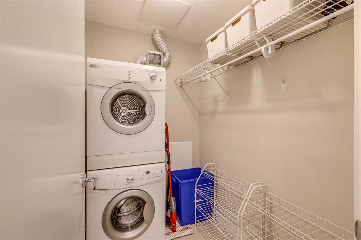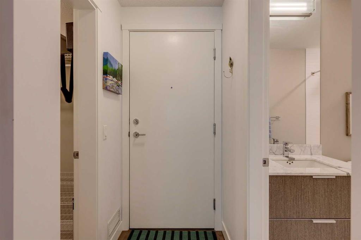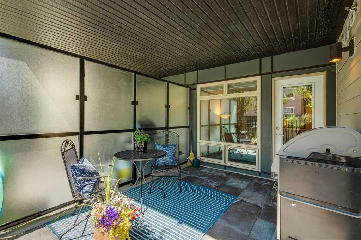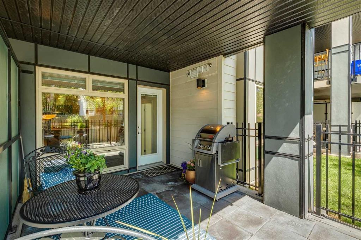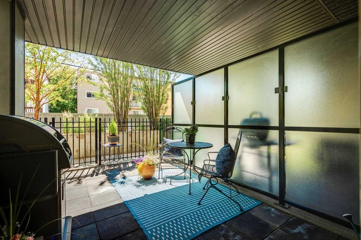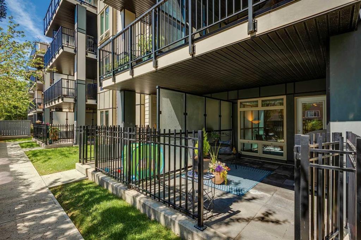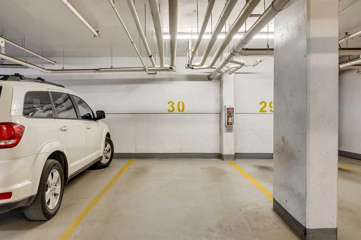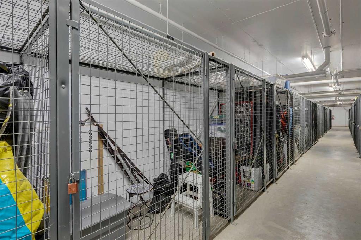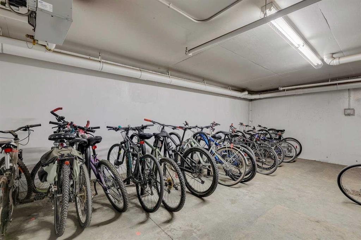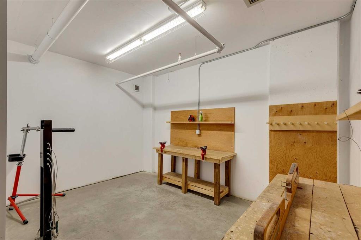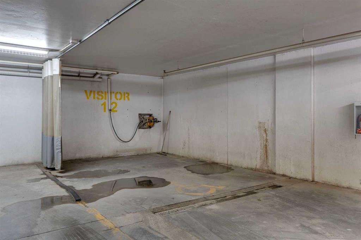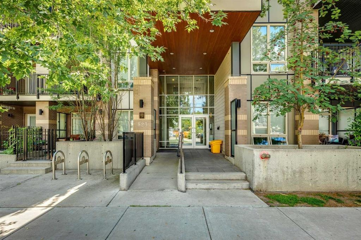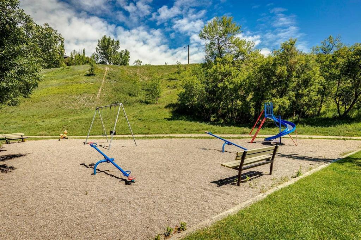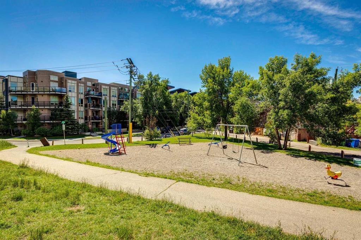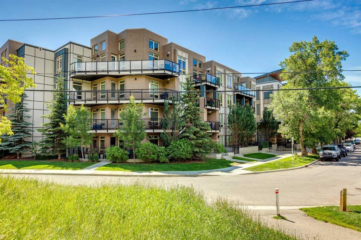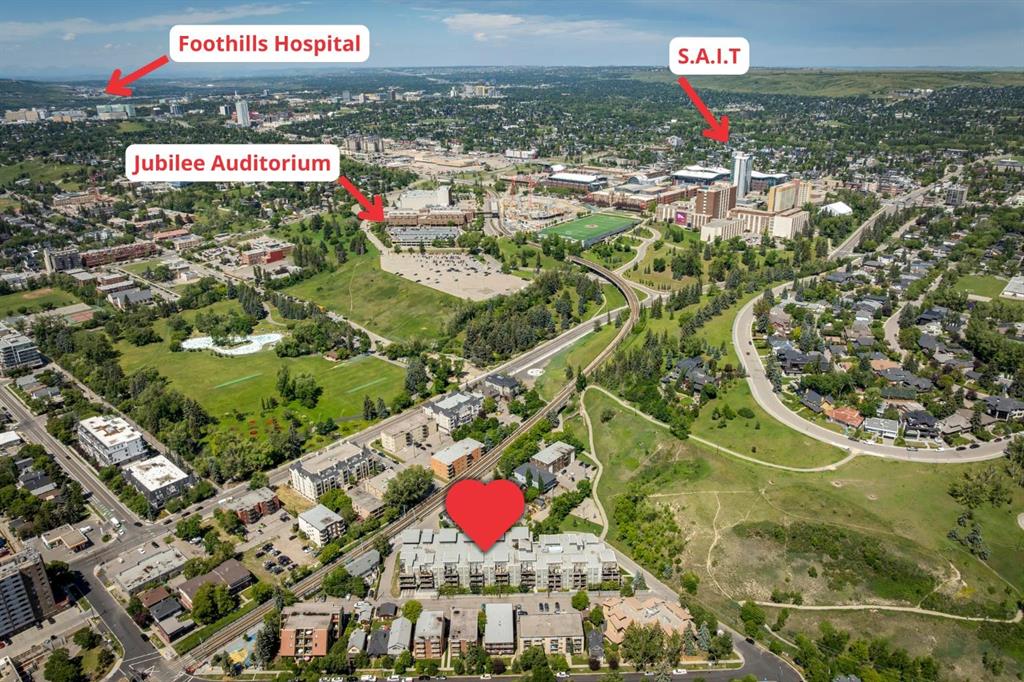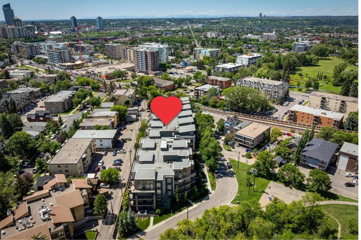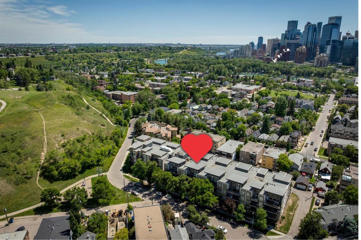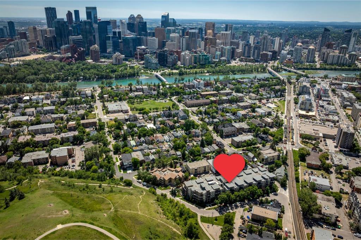Description
Welcome to the Ven building (very quiet location & pet friendly!) with this stunning and impeccably maintained 1-bedroom plus 2nd bedroom/den condo in the ultra-desirable Sunnyside – one of Calgary’s most vibrant, walkable, and livable inner-city neighbourhoods! Built in 2015 and proudly owned by the original owner, this spacious main-floor unit blends modern design with practical luxury, featuring soaring 9′ ceilings, a bright open layout, and two full bathrooms. The sleek, contemporary kitchen is a showstopper with a gas range, stainless steel appliances, quartz countertops, a breakfast bar, slow-closing drawers, and rich cabinetry – perfect for entertaining or everyday living. The generously sized primary bedroom features a tray ceiling, updated light fixture, a walk-through closet and a beautifully appointed ensuite with marble counters and a large tiled shower, while the second bathroom offers a tub/shower combo and matching marble counters. The versatile den makes an ideal home office, secondary bedroom, or creative studio. The spacious living room includes a feature wall and access to the spacious patio. Step outside to your extra-private, large patio with gas BBQ hook-up and direct access to a quiet, residents-only walkway – ideal for pet owners and outdoor lovers. This unit also comes complete with in-suite laundry, 1 underground titled parking spot, a separate storage locker, bike storage, underground wash bay for residents only, and even a workbench room for tuning your skis or snowboards. Located directly across from a fantastic off-leash dog park and playground, and just steps to the Sunnyside CTrain station and all the boutique shops, cafés, and restaurants of buzzing Kensington, this is urban living at its best, in a serene and tucked-away location beside a peaceful hillside. You’ll love where you live!
Details
Updated on August 14, 2025 at 5:01 pm-
Price $420,000
-
Property Size 733.68 sqft
-
Property Type Apartment, Residential
-
Property Status Active
-
MLS Number A2238618
Features
- Apartment-Single Level Unit
- Balcony
- Balcony s
- Baseboard
- BBQ gas line
- Breakfast Bar
- Built-in Features
- Dishwasher
- Dryer
- Electric Stove
- Elevator
- Enclosed
- Garage Door Opener
- Microwave
- Natural Gas
- Off Street
- Open Floorplan
- Park
- Patio
- Playground
- Private Entrance
- Quartz Counters
- Refrigerator
- Schools Nearby
- Shopping Nearby
- Sidewalks
- Stall
- Storage
- Street Lights
- Underground
- Vinyl Windows
- Walk-In Closet s
- Walking Bike Paths
- Washer
- Window Coverings
- Workshop in Garage
Address
Open on Google Maps-
Address: #114 823 5 Avenue NW
-
City: Calgary
-
State/county: Alberta
-
Zip/Postal Code: T2N 0R5
-
Area: Sunnyside
Mortgage Calculator
-
Down Payment
-
Loan Amount
-
Monthly Mortgage Payment
-
Property Tax
-
Home Insurance
-
PMI
-
Monthly HOA Fees
Contact Information
View ListingsSimilar Listings
3012 30 Avenue SE, Calgary, Alberta, T2B 0G7
- $520,000
- $520,000
33 Sundown Close SE, Calgary, Alberta, T2X2X3
- $749,900
- $749,900
8129 Bowglen Road NW, Calgary, Alberta, T3B 2T1
- $924,900
- $924,900
