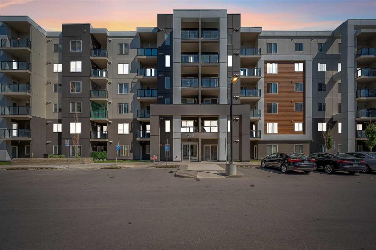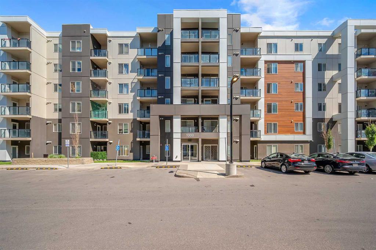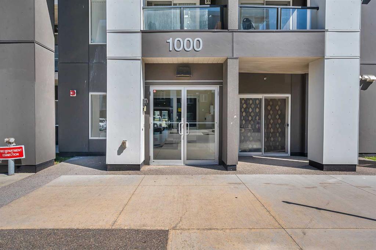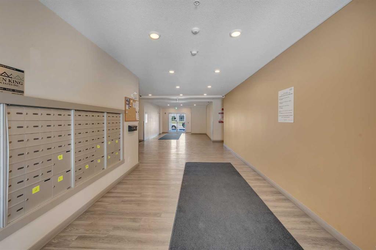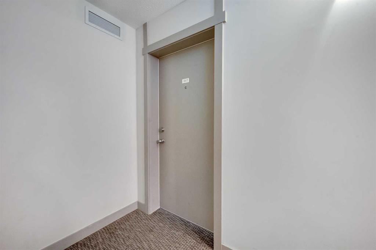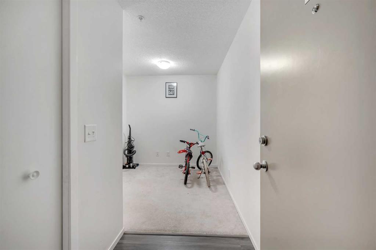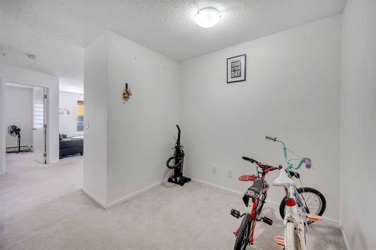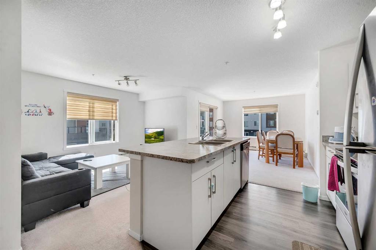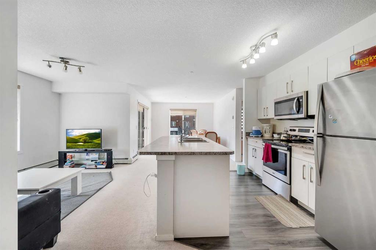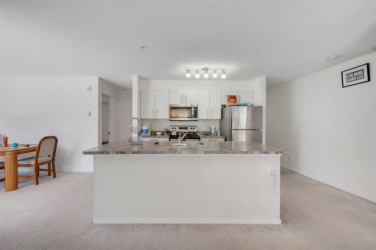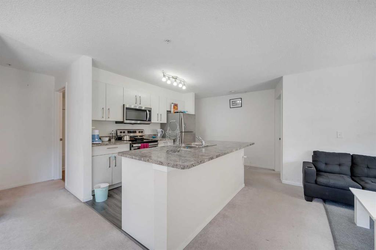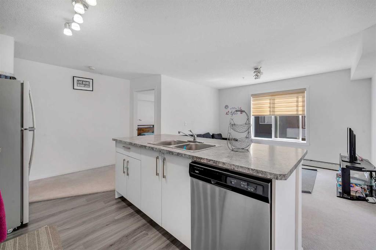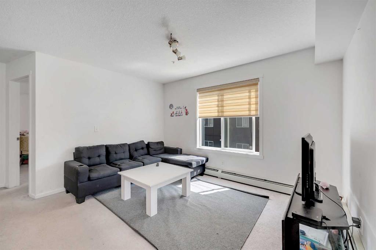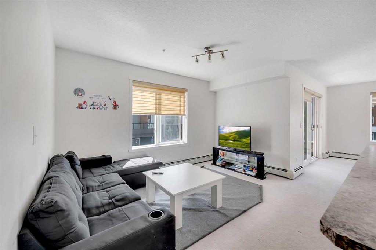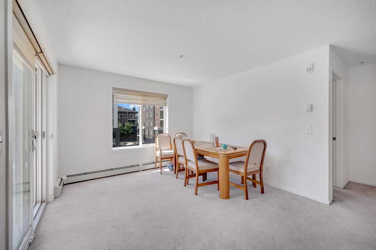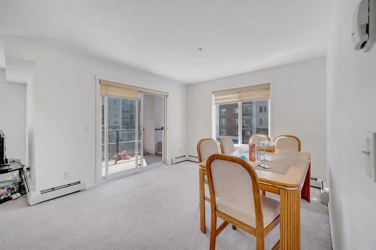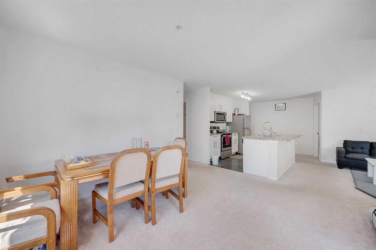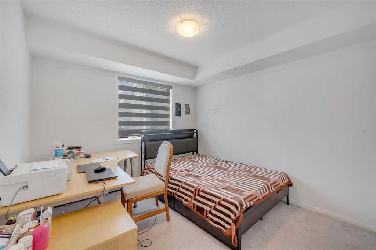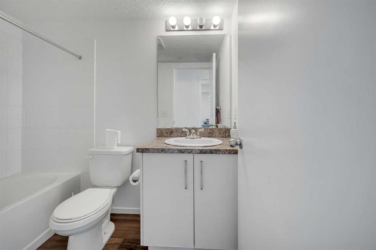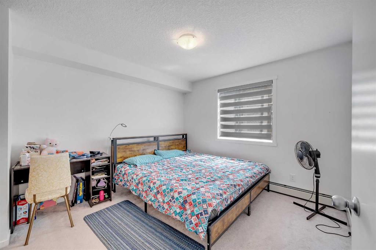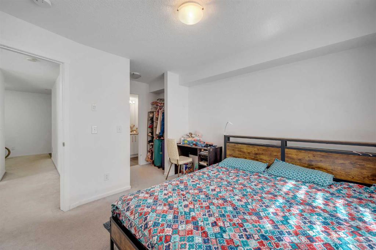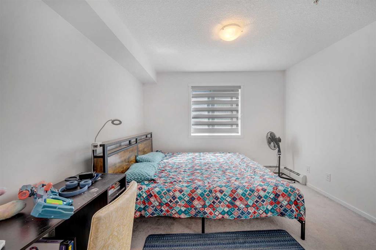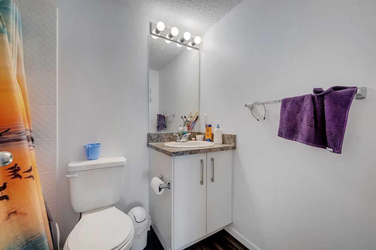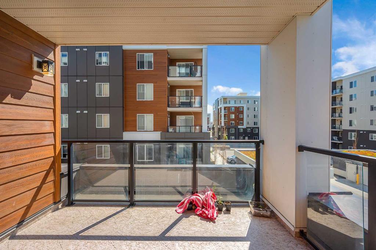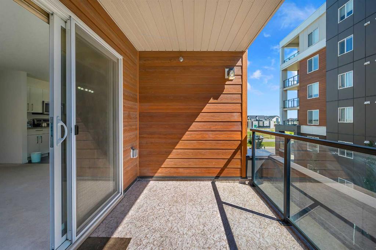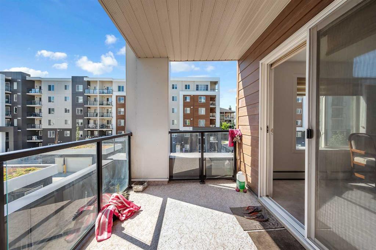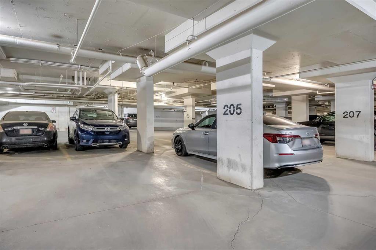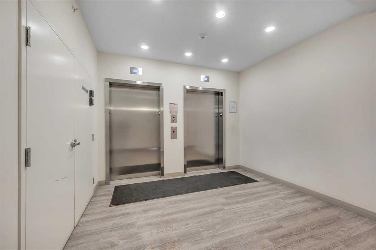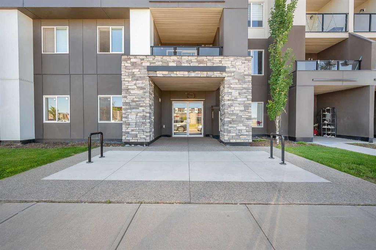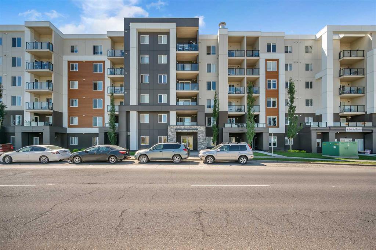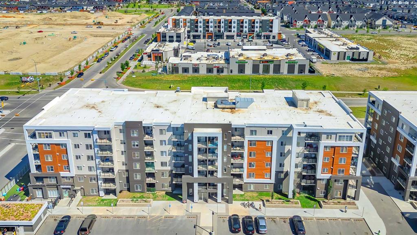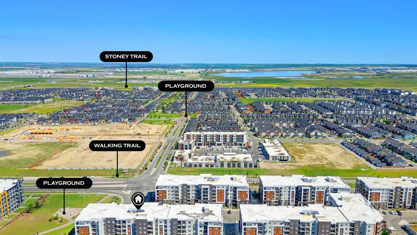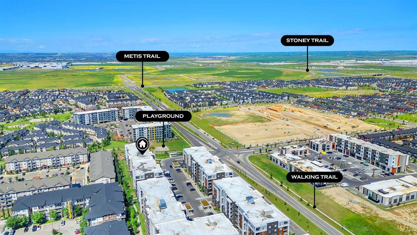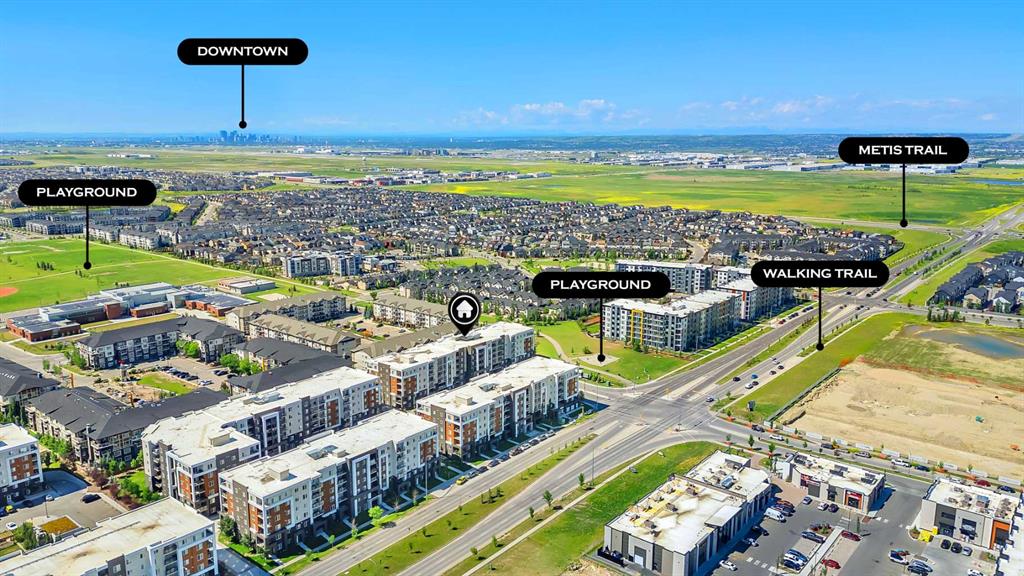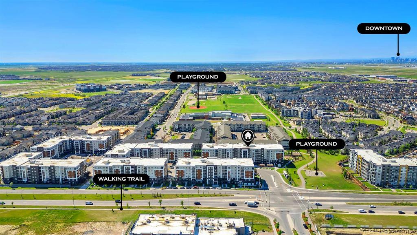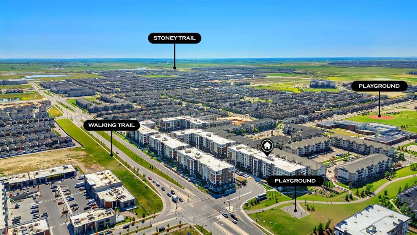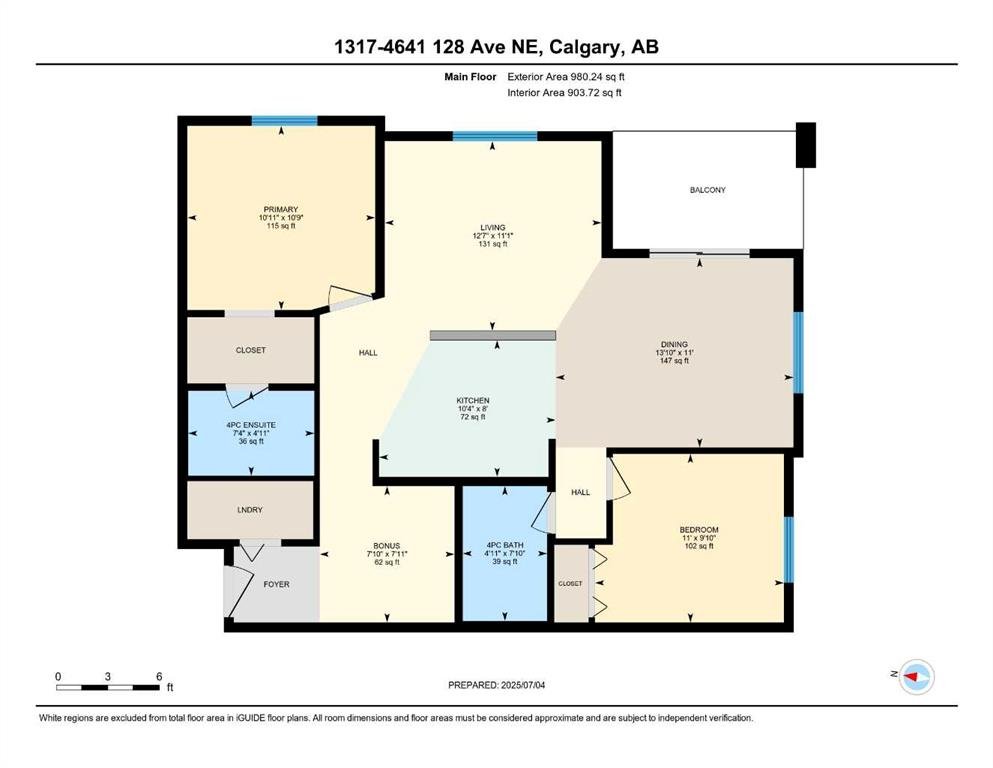Description
This stunning end unit 2 Bed + Den condo boasts over 980 sq ft of living space, offering an expansive open floor plan that seamlessly connects the spacious den, perfect for a home office, to the large kitchen equipped with stainless steel appliances. The private balcony, accessible via sliding doors from the open-concept living room, is an ideal spot for relaxation and entertainment. . The primary bedroom is generously sized for your comfort, complemented by a 4-piece en-suite bath and a decent-sized second bedroom with another full bath. Enjoy the convenience of in-suite washer and dryer with additional storage. With titled underground parking and storage, and impressively low condo fees, this unit presents a fantastic opportunity. Its prime location near public and Catholic schools, public transportation, shops, and Cross Iron Mills makes it an attractive choice for those seeking convenience and accessibility. Book your private viewing today to experience this incredible condo’s potential!
Details
Updated on August 10, 2025 at 4:00 am-
Price $359,000
-
Property Size 903.72 sqft
-
Property Type Apartment, Residential
-
Property Status Active
-
MLS Number A2238812
Features
Address
Open on Google Maps-
Address: #1317 4641 128 Avenue NE
-
City: Calgary
-
State/county: Alberta
-
Zip/Postal Code: T3N1T2
-
Area: Skyview Ranch
Mortgage Calculator
-
Down Payment
-
Loan Amount
-
Monthly Mortgage Payment
-
Property Tax
-
Home Insurance
-
PMI
-
Monthly HOA Fees
Contact Information
View ListingsSimilar Listings
3012 30 Avenue SE, Calgary, Alberta, T2B 0G7
- $520,000
- $520,000
33 Sundown Close SE, Calgary, Alberta, T2X2X3
- $749,900
- $749,900
8129 Bowglen Road NW, Calgary, Alberta, T3B 2T1
- $924,900
- $924,900
