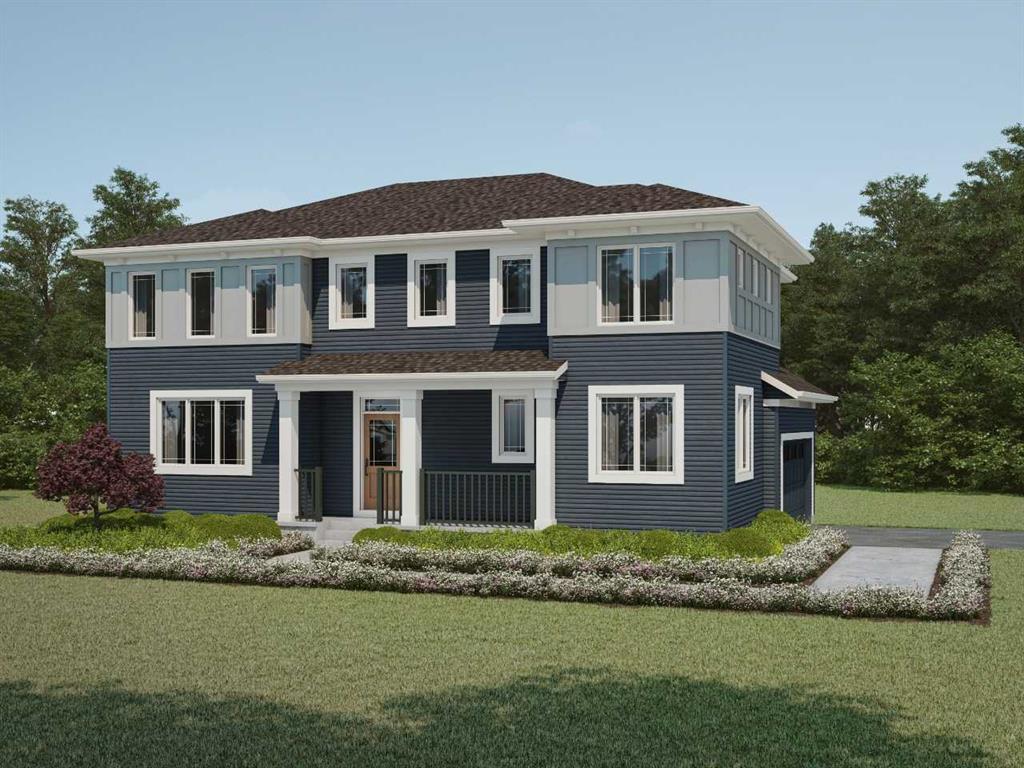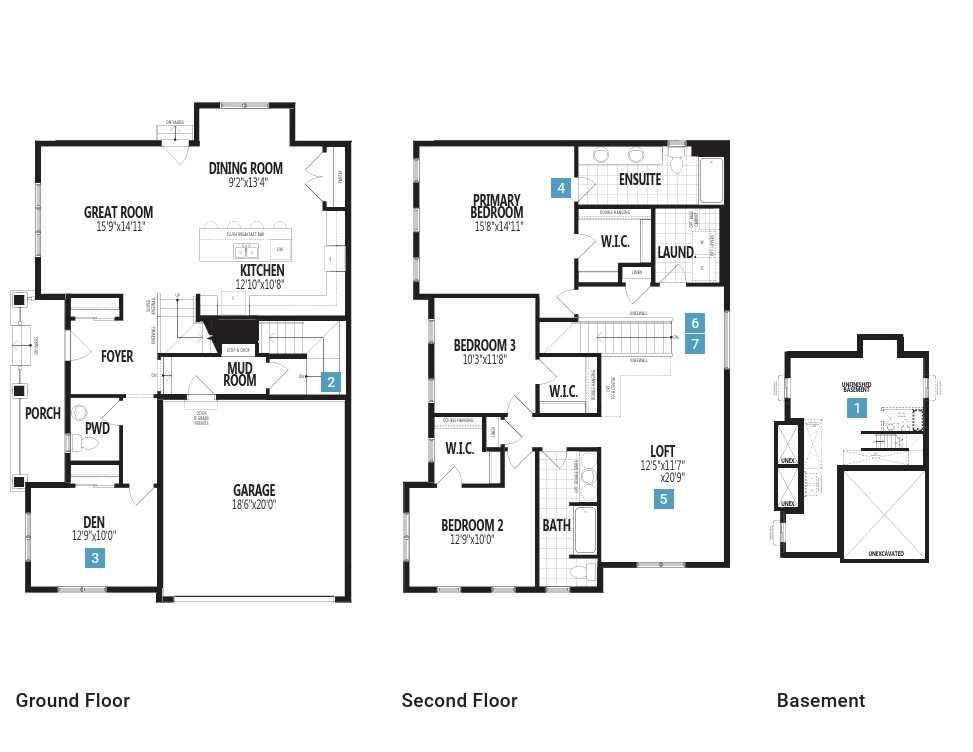Description
A welcoming front porch and foyer lead you into a mudroom with garage access to keep clutter at bay. To your right, you’ll find a conveniently tucked away powder room as you head into the spacious den. The open-concept great room features a multitude of natural light, flowing seamlessly into the dining area. The spacious L-shaped kitchen is an entertainer’s dream, with a large pantry, oversized island, and flush breakfast bar that invites everyone to gather around to see what’s cooking. Upstairs, retreat to your primary bedroom that features a walk-in closet and ensuite. Space will never be an issue with bedrooms 2 and 3 each having their own walk-in closets. The generously-sized loft is the perfect escape for movie night. A separate side entrance and 9′ foundation has been added to your benefit for any potential future basement development plans. Equipped with 8 Solar Panels! Photos & virtual tour are representative.
Details
Updated on July 18, 2025 at 11:05 pm-
Price $764,990
-
Property Size 2541.61 sqft
-
Property Type Detached, Residential
-
Property Status Active
-
MLS Number A2238821
Address
Open on Google Maps-
Address: 61 Yorkstone Crescent SW
-
City: Calgary
-
State/county: Alberta
-
Zip/Postal Code: T2X 5N5
-
Area: Yorkville
Mortgage Calculator
-
Down Payment
-
Loan Amount
-
Monthly Mortgage Payment
-
Property Tax
-
Home Insurance
-
PMI
-
Monthly HOA Fees
Contact Information
View ListingsSimilar Listings
3012 30 Avenue SE, Calgary, Alberta, T2B 0G7
- $520,000
- $520,000
33 Sundown Close SE, Calgary, Alberta, T2X2X3
- $749,900
- $749,900
8129 Bowglen Road NW, Calgary, Alberta, T3B 2T1
- $924,900
- $924,900





