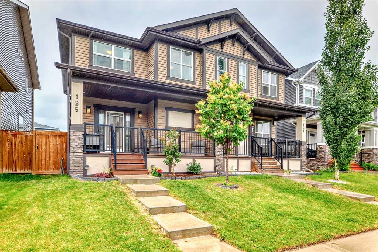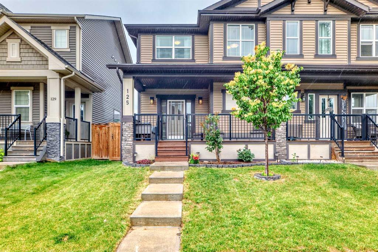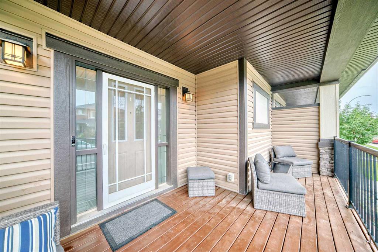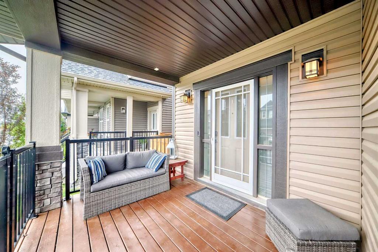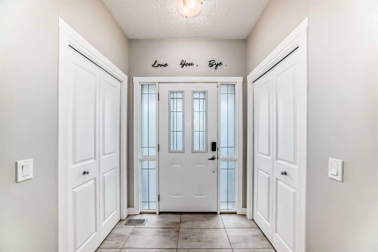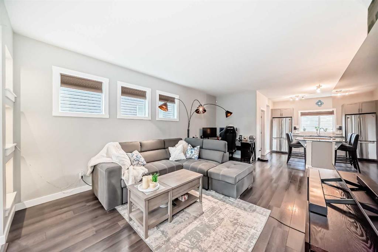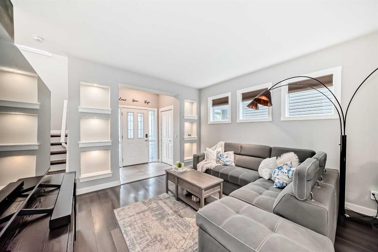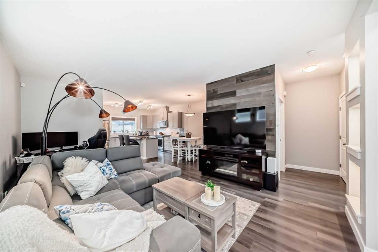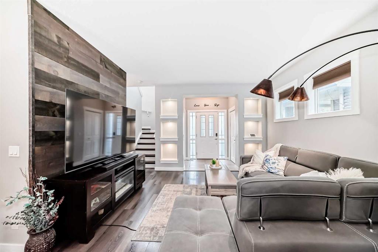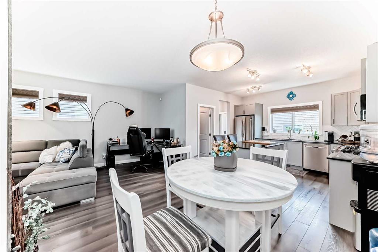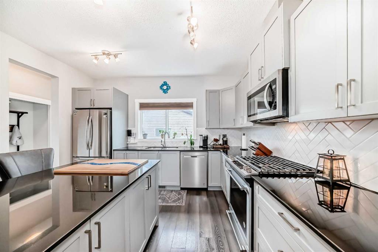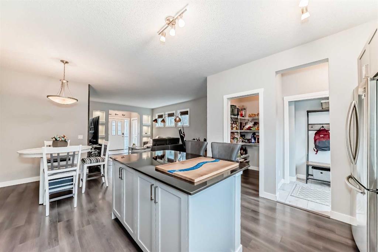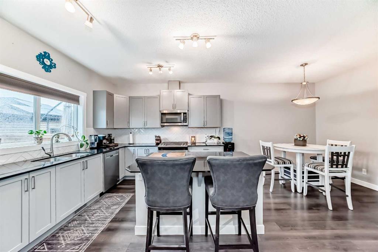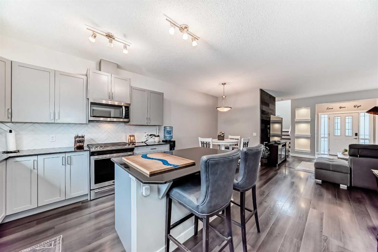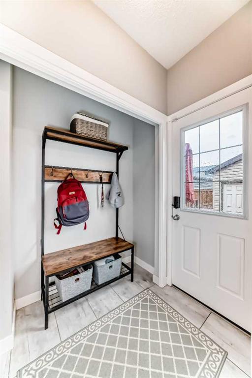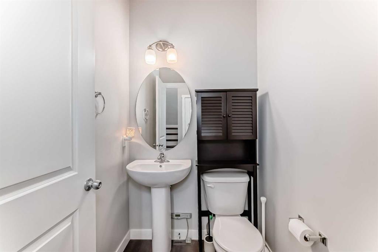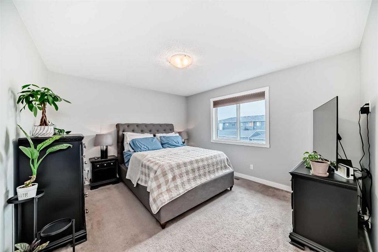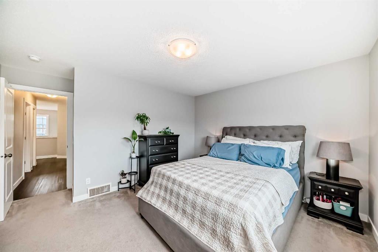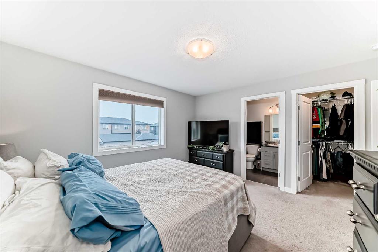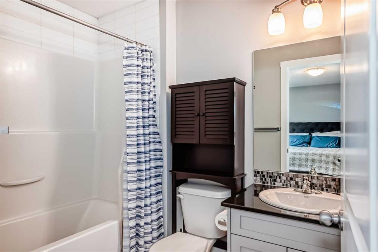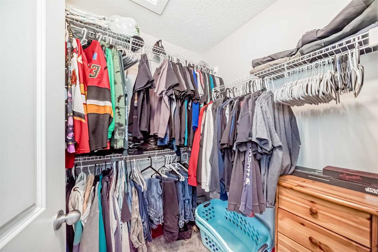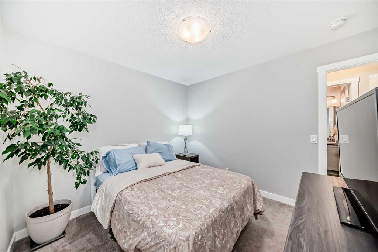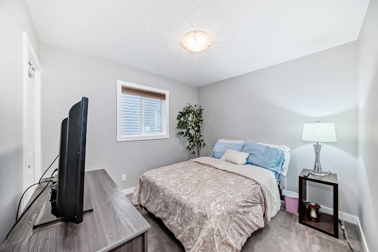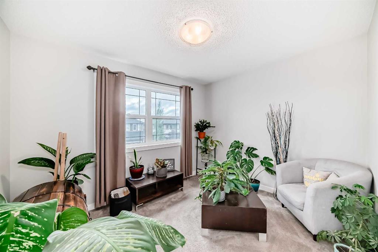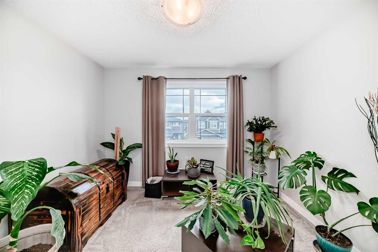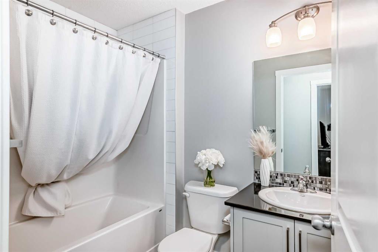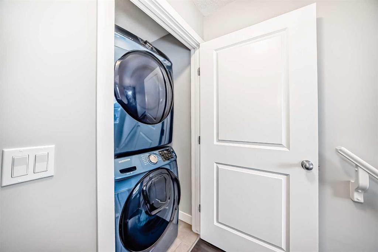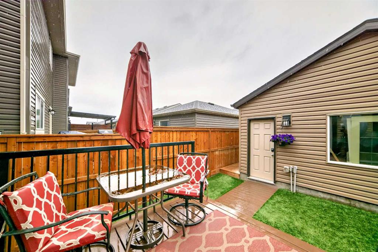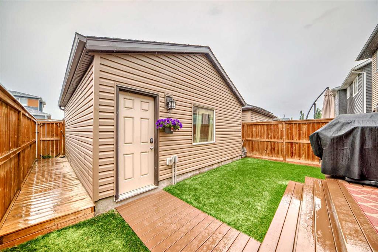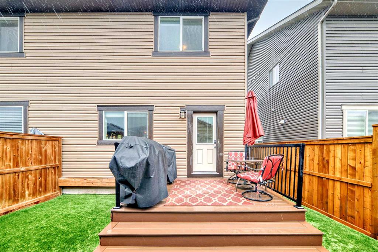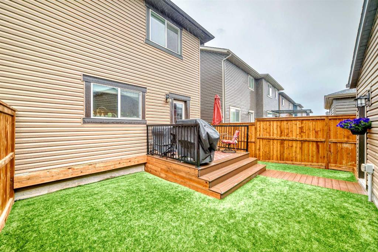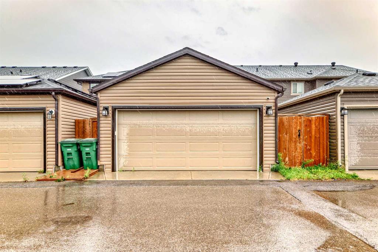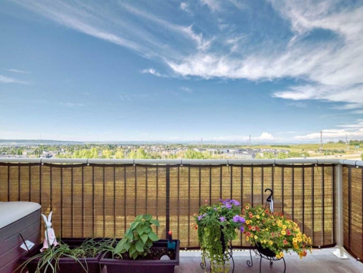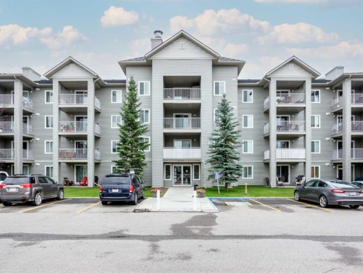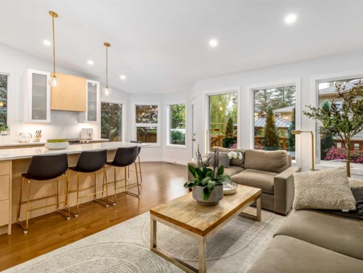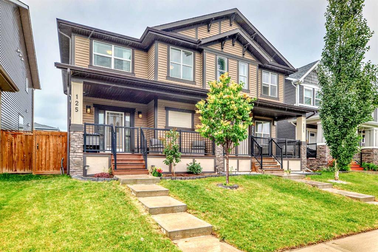Description
**OPEN HOUSE SAT JULY 26/25 1-3PM** Welcome to this beautiful well maintained 3 bed/2.5 bath semi detached home with Central AC, in the desirable community of Midtown! The curb appeal is sure to impress! The large front porch is a welcoming space to relax and watch the world go by. Inside the open concept main floor you’ll appreciate the generous living & dining areas, perfect for entertaining, featuring 9′ ceilings, modern laminate throughout, built in display shelves, a TV feature wall and multiple sunny windows flooding the area with natural light. The good sized kitchen features warm white cabinetry, granite countertops, a good sized eat up island & large window overlooking the private back yard. The mud room & powder room complete the main floor. Outside you’ll find a large deck for outdoor dining & plenty of artificial turf for your kids & fur babies alike. Upstairs you’ll find a serene primary bedroom featuring a large sunny window, good sized walk in closet & 4 pc ensuite. Two additional bedrooms, 4 pc bath & laundry complete the upper floor. The lower level is primed for whatever development you desire. The lovely community of Midtown is perfect for families & young professionals alike with pathways, diverse parks, pond, a quick walk to shops & services, restaurants, schools, and is close to Woodside Golf Course & Nose Creek Park. Easy access to 8th Street making commuting a breeze. Book your showing today!
Details
Updated on July 15, 2025 at 10:51 pm-
Price $540,000
-
Property Size 1507.80 sqft
-
Property Type Semi Detached (Half Duplex), Residential
-
Property Status Pending
-
MLS Number A2238563
Features
- 2 Storey
- Asphalt Shingle
- Attached-Side by Side
- Bathroom Rough-in
- Central Air
- Central Air Conditioner
- Deck
- Dishwasher
- Double Garage Detached
- Electric Range
- Forced Air
- Front Porch
- Full
- Granite Counters
- Kitchen Island
- Microwave Hood Fan
- Natural Gas
- Open Floorplan
- Playground
- Private Yard
- Refrigerator
- Schools Nearby
- See Remarks
- Shopping Nearby
- Unfinished
- Walk-In Closet s
- Walking Bike Paths
- Washer Dryer Stacked
- Window Coverings
Address
Open on Google Maps-
Address: 125 Midtown Court SW
-
City: Airdrie
-
State/county: Alberta
-
Zip/Postal Code: T4B 4E4
-
Area: Midtown
Mortgage Calculator
-
Down Payment
-
Loan Amount
-
Monthly Mortgage Payment
-
Property Tax
-
Home Insurance
-
PMI
-
Monthly HOA Fees
Contact Information
View ListingsSimilar Listings
#11 145 Rockyledge View NW, Calgary, Alberta, T3G 5Y5
- $369,000
- $369,000
#2308 604 8 Street SW, Airdrie, Alberta, T4B 2W4
- $289,900
- $289,900
1414 Shawnee Drive SW, Calgary, Alberta, T2Y 2V1
- $1,190,000
- $1,190,000
