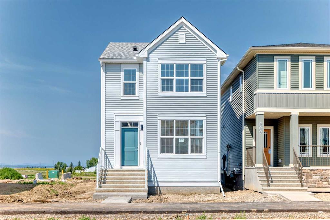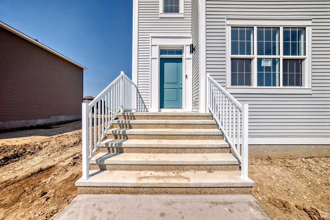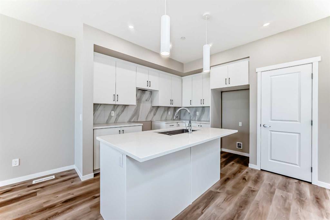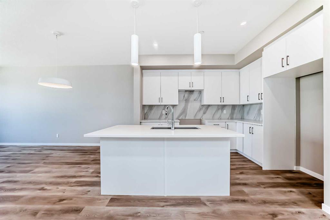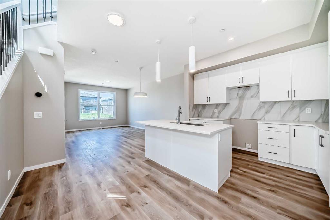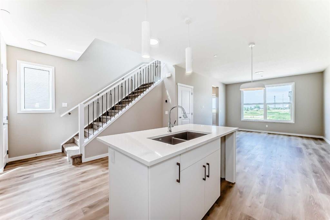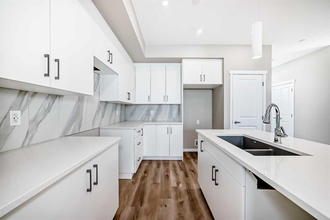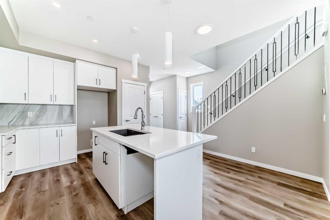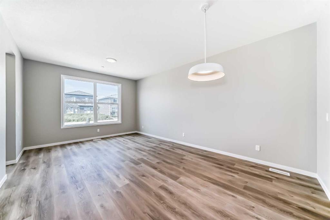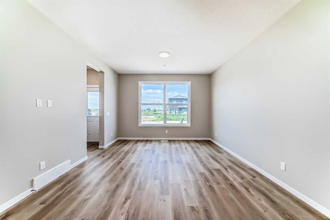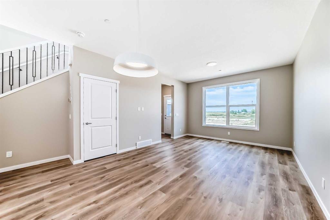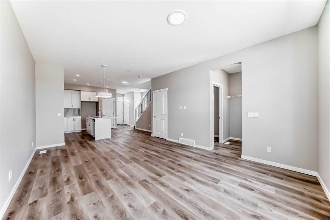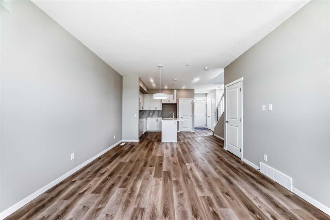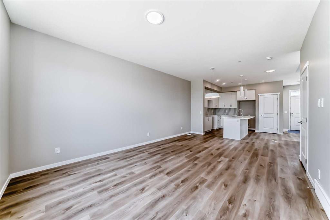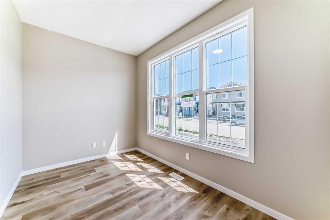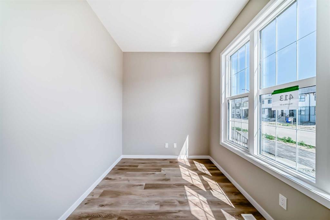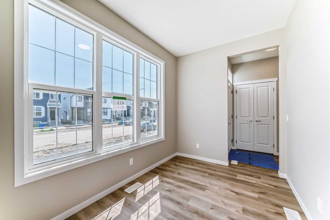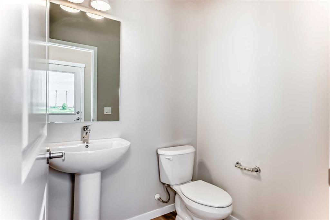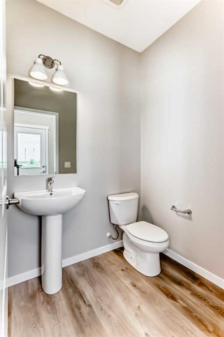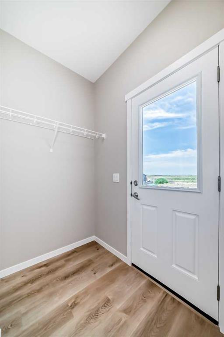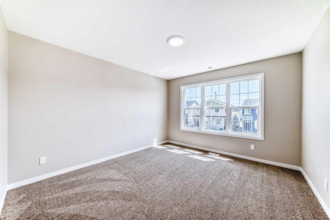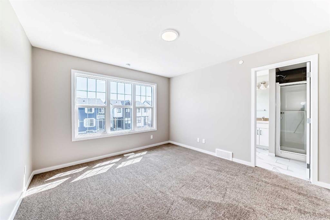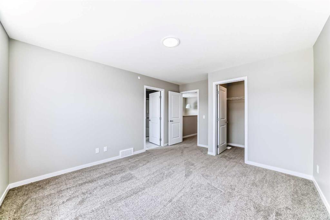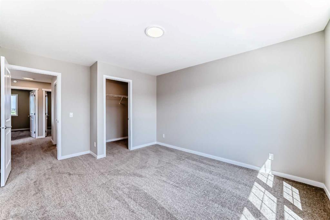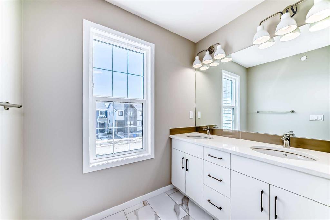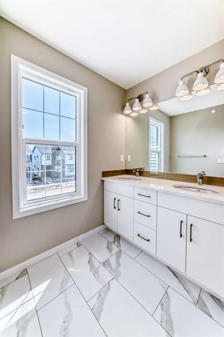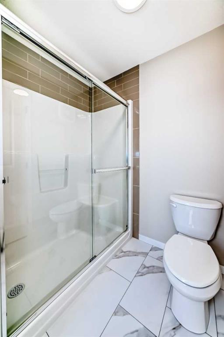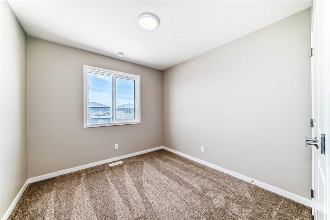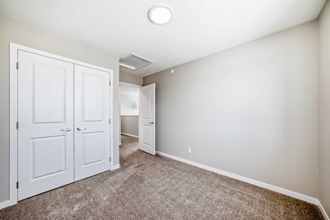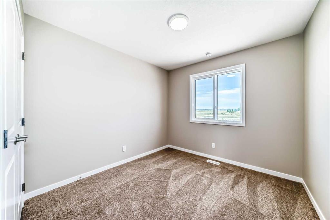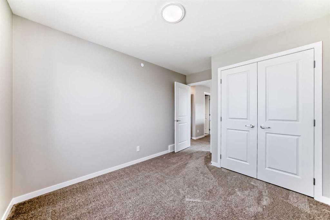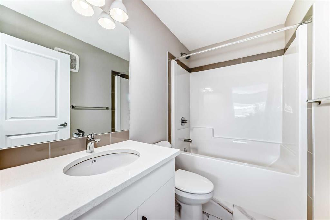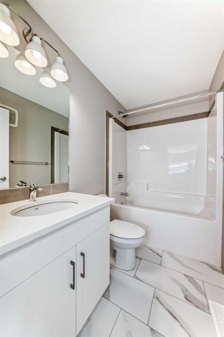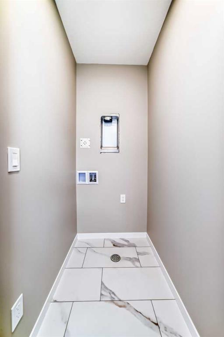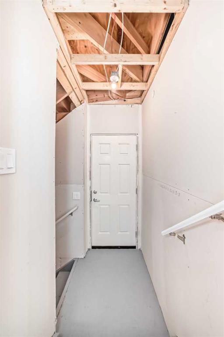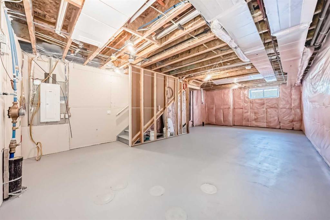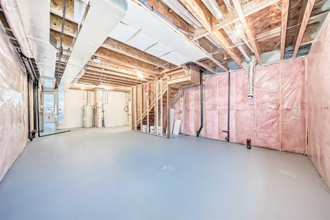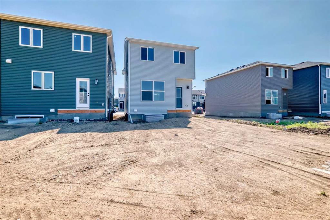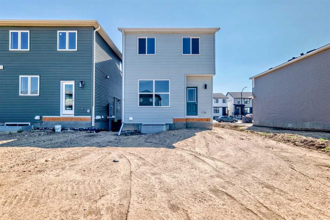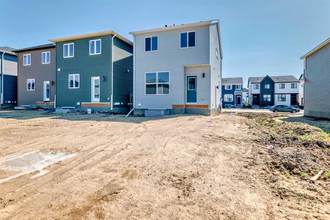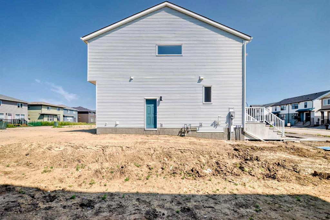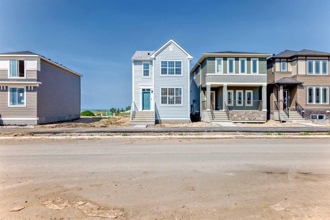Description
Step inside and feel right at home in the Barwell—a thoughtfully designed laned home that strikes the perfect balance between style, function, and comfort. With 1,515 sq ft of well-planned living space, this brand-new residence in the vibrant community of Hotchkiss checks all the boxes for modern family living. The main floor welcomes you with 9’ ceilings and durable luxury vinyl plank flooring throughout. A spacious front living room flows effortlessly into the heart of the home—an L-shaped kitchen featuring sleek quartz countertops, contemporary cabinetry, and a large dining area that’s perfect for gatherings. Tucked just off the kitchen is a convenient pocket office, ideal for remote work or managing your day-to-day. Upstairs, you’ll find a functional layout with three well-sized bedrooms, including a spacious primary retreat complete with a tile-to-ceiling ensuite shower that adds a touch of luxury to your daily routine. Additional features include painted spindle railings on the main level, knockdown ceiling texture, and a side entrance provides options in the future for a basement suite (A secondary suite would be subject to approval and permitting by the city/municipality) providing the perfect spot for extended family or rental income. Additionally the basement features a wet bar rough-in already in place, making it easy to plan out your dream basement. Enjoy warm summer evenings in the west-facing backyard, or take advantage of the exterior gas line for future BBQs. Whether you’re a growing family or a savvy investor, this home offers long-term value in one of Calgary’s up-and-coming communities. Hotchkiss is a new southeast Calgary community designed for those who crave space, connection, and outdoor living. With easy access to major roadways, future planned amenities, and nearby parks and pathways, it’s a neighbourhood that blends natural beauty with city convenience. Whether you’re headed to work or the mountains, Hotchkiss puts you in a prime location to live your best Calgary lifestyle.
Details
Updated on July 21, 2025 at 10:48 pm-
Price $599,900
-
Property Size 1515.00 sqft
-
Property Type Detached, Residential
-
Property Status Active
-
MLS Number A2239003
Features
- 2 Storey
- Asphalt Shingle
- BBQ gas line
- Dishwasher
- Double Vanity
- Electric Stove
- Forced Air
- Full
- Kitchen Island
- Microwave Hood Fan
- Natural Gas
- No Animal Home
- No Smoking Home
- Open Floorplan
- Pantry
- Park
- Parking Pad
- Playground
- Quartz Counters
- Refrigerator
- Separate Exterior Entry
- Sidewalks
- Street Lights
- Unfinished
- Walking Bike Paths
Address
Open on Google Maps-
Address: 413 Hotchkiss Drive SE
-
City: Calgary
-
State/county: Alberta
-
Zip/Postal Code: T3S 0S8
-
Area: Hotchkiss
Mortgage Calculator
-
Down Payment
-
Loan Amount
-
Monthly Mortgage Payment
-
Property Tax
-
Home Insurance
-
PMI
-
Monthly HOA Fees
Contact Information
View ListingsSimilar Listings
3012 30 Avenue SE, Calgary, Alberta, T2B 0G7
- $520,000
- $520,000
33 Sundown Close SE, Calgary, Alberta, T2X2X3
- $749,900
- $749,900
8129 Bowglen Road NW, Calgary, Alberta, T3B 2T1
- $924,900
- $924,900
