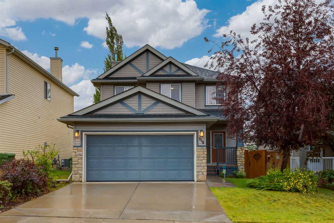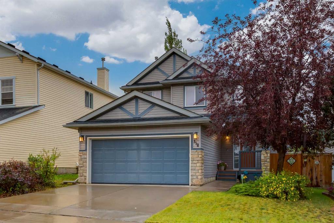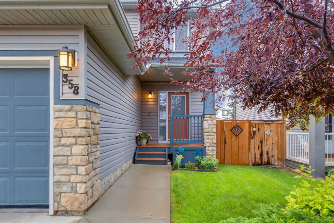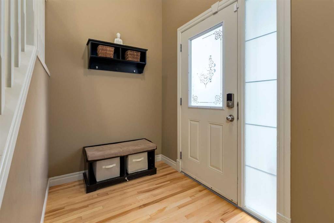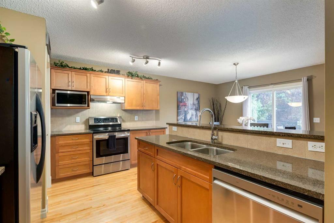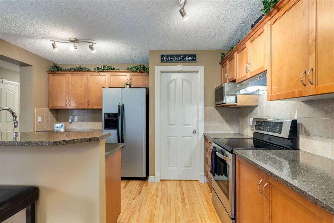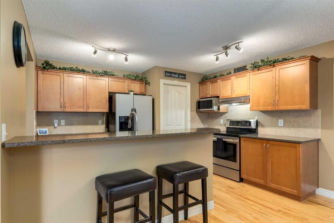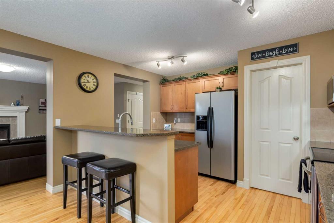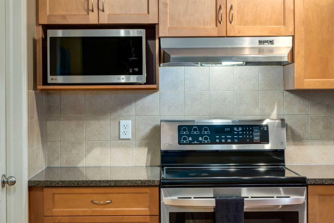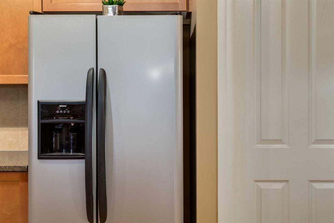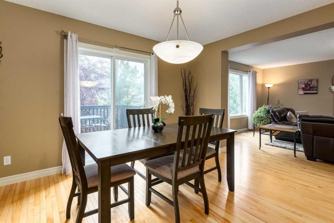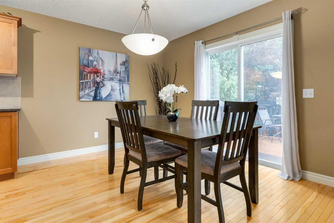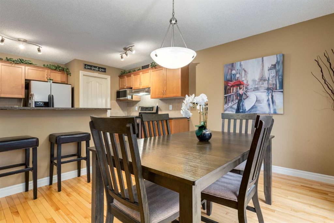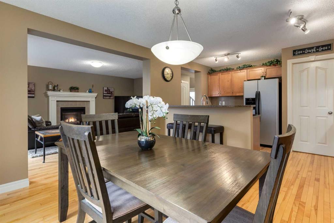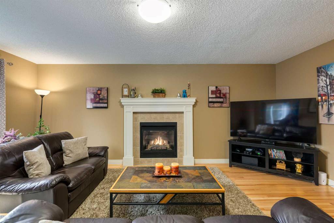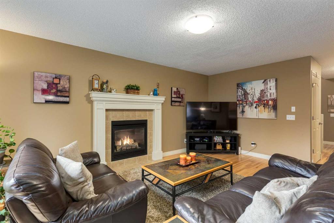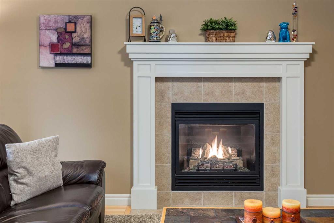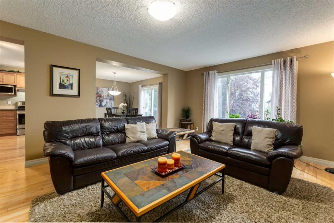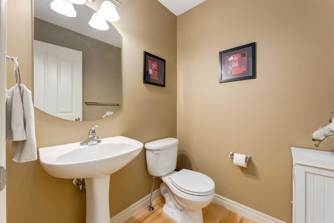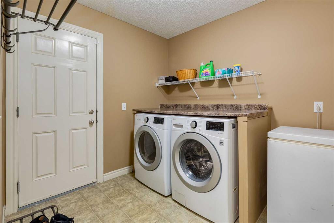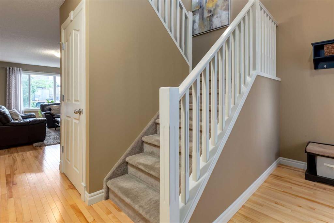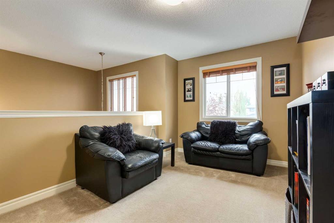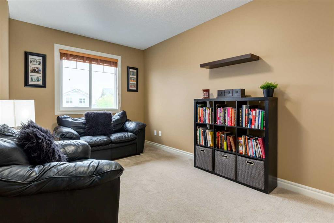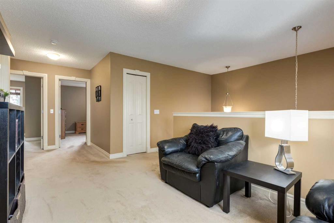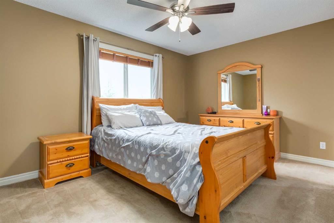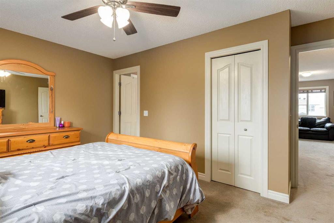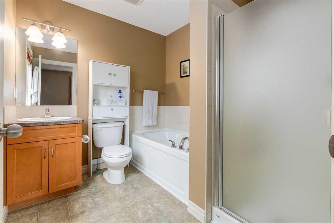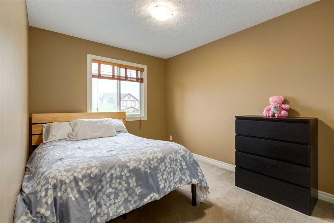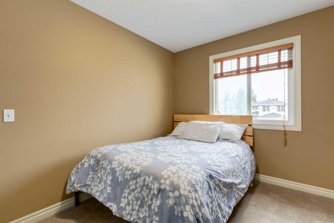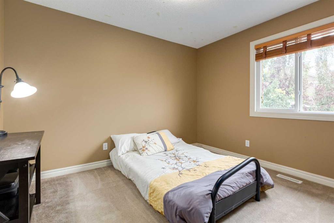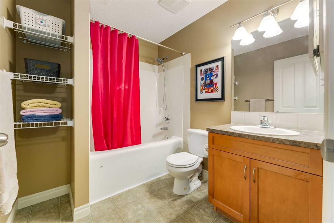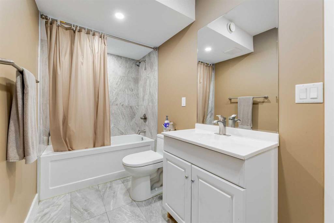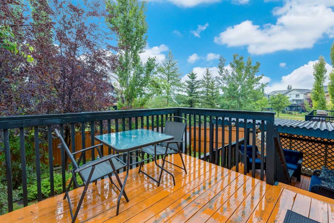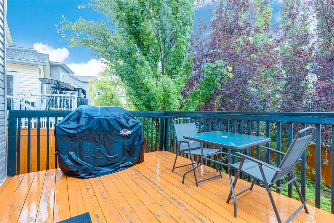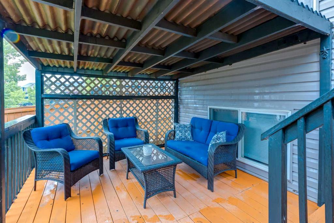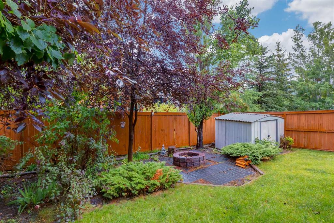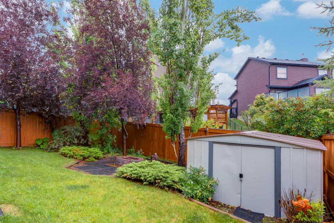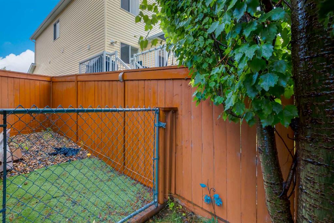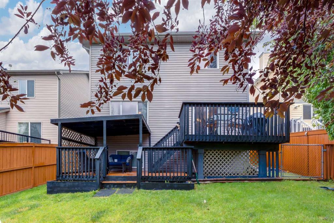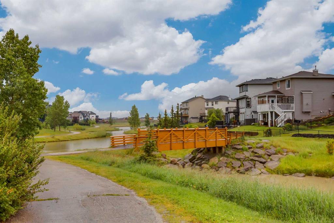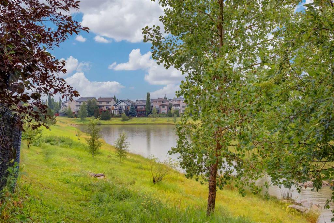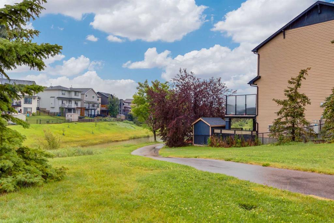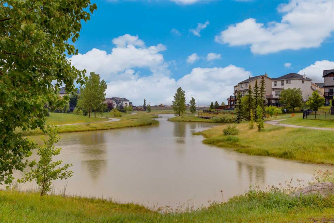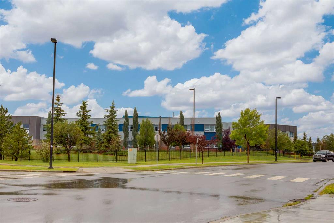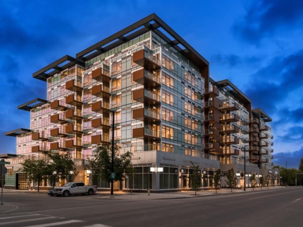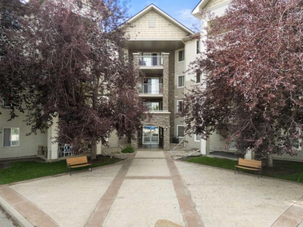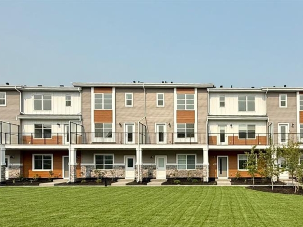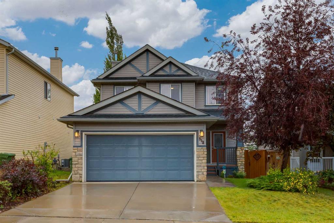Description
Nestled in the vibrant and family friendly community of Sagewood, this beautifully maintained 2 storey home offers the perfect blend of comfort, space, and style! From the moment you arrive, the home’s charming curb appeal sets the tone for what’s inside. At first glance, you are welcomed by a striking open to below foyer that leaves a lasting first impression and showcases the home’s spacious, open concept design. The kitchen is a chef’s delight, featuring a generous island, gleaming quartz countertops, an abundance of cabinetry, and a convenient walk through pantry. The adjacent dining area is ideal for both intimate dinners and larger family gatherings, with patio doors leading out to a stunning two tiered deck that offers partial views of the pond and walking paths. A sun filled living room, with expansive windows flood the space with natural light. A cozy gas fireplace adds warmth and ambiance; perfect for relaxing evenings at home. Thoughtfully designed for everyday convenience, the main floor also includes a laundry and mud room, providing both function and ease. Upstairs, a spacious loft offers a versatile space for a home office, playroom, or additional lounge area. You’ll also find a 4 piece bathroom, and three well appointed bedrooms; one being your primary suite, boasting an ensuite with a soaker tub and a walk in closet. The lower level presents a unique opportunity: partially developed with a finished 4 piece bathroom, it provides a head start for those looking to customize the space without the full cost of a complete basement build. Step outside into your private backyard oasis with a fire pit, dog run and shed, surrounded by mature trees and lush greenery; the perfect setting for summer relaxation or entertaining guests. This home is located in the heart of Sagewood just steps away to the school, the canals, walking/biking paths, soccer fields and outdoor skating rinks. Book your private showing today!
Details
Updated on July 21, 2025 at 10:42 pm-
Price $609,900
-
Property Size 1825.00 sqft
-
Property Type Detached, Residential
-
Property Status Active
-
MLS Number A2239867
Features
- 2 Storey
- Asphalt Shingle
- Ceiling Fan s
- Deck
- Dishwasher
- Double Garage Attached
- Dryer
- Fire Pit
- Forced Air
- Full
- Garage Control s
- Gas
- Kitchen Island
- Living Room
- No Smoking Home
- Open Floorplan
- Pantry
- Park
- Partially Finished
- Playground
- Private Yard
- Range Hood
- Refrigerator
- Schools Nearby
- Sidewalks
- Soaking Tub
- Storage
- Stove s
- Street Lights
- Vinyl Windows
- Walk-In Closet s
- Walking Bike Paths
- Washer
- Window Coverings
Address
Open on Google Maps-
Address: 358 Sagewood Drive SW
-
City: Airdrie
-
State/county: Alberta
-
Zip/Postal Code: T4B 3N2
-
Area: Sagewood
Mortgage Calculator
-
Down Payment
-
Loan Amount
-
Monthly Mortgage Payment
-
Property Tax
-
Home Insurance
-
PMI
-
Monthly HOA Fees
Contact Information
View ListingsSimilar Listings
#329 110 18A Street NW, Calgary, Alberta, T2N 5G5
- $489,900
- $489,900
#311 3000 Somervale Court SW, Calgary, Alberta, T2Y 4J2
- $319,000
- $319,000
#402 135 Belmont Passage SW, Calgary, Alberta, T2X 4N4
- $509,900
- $509,900
