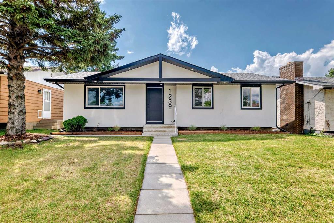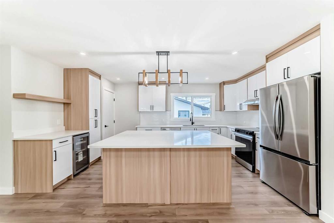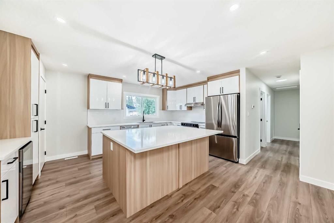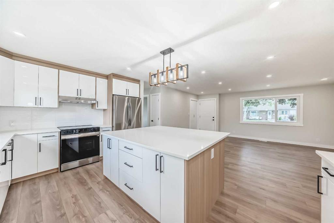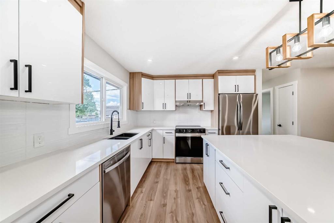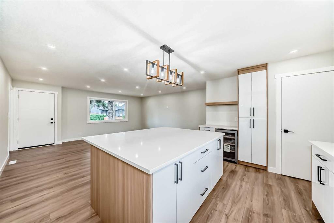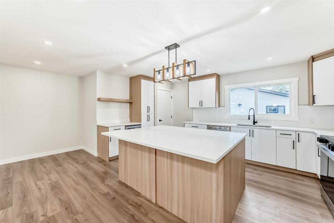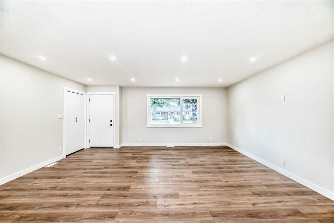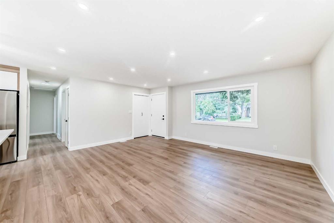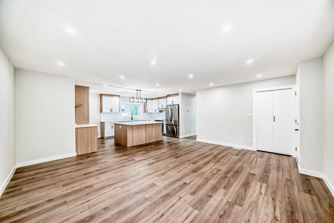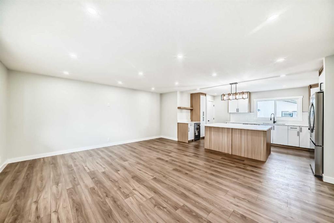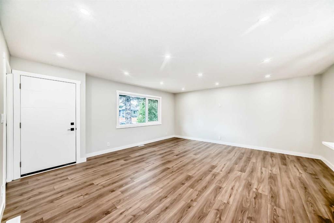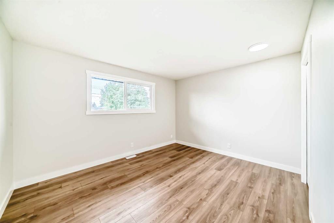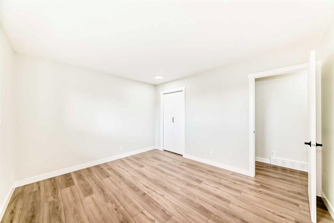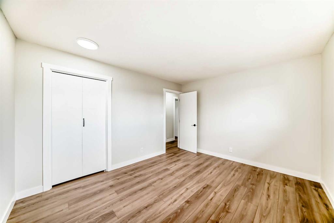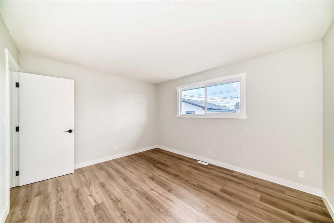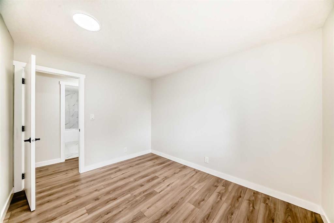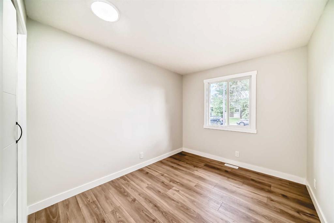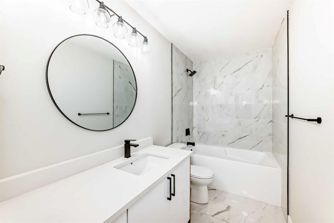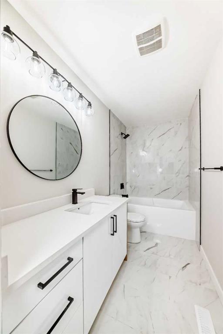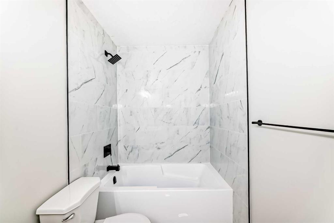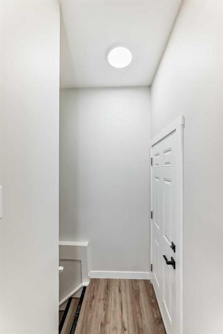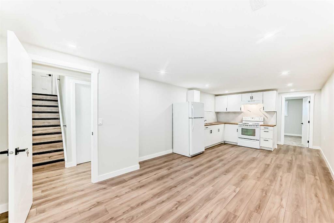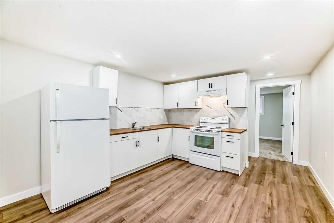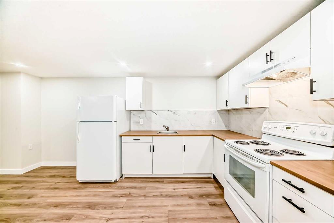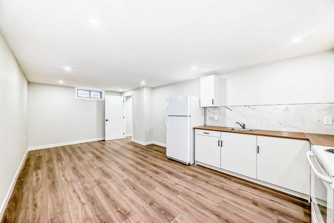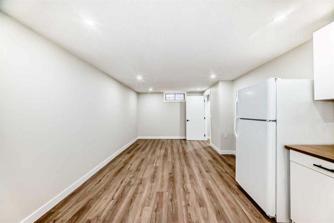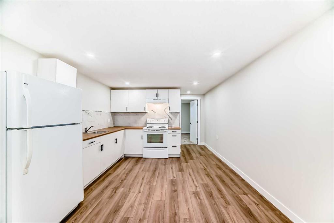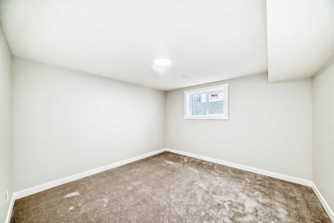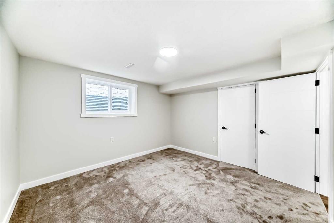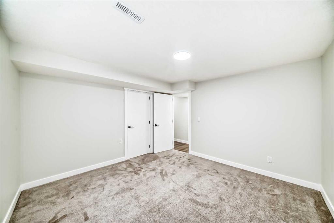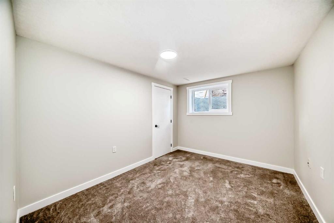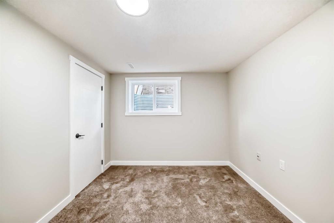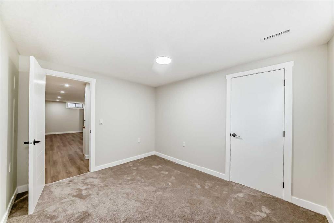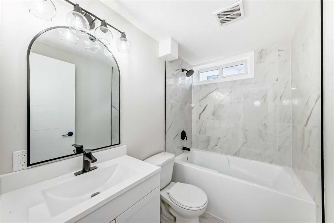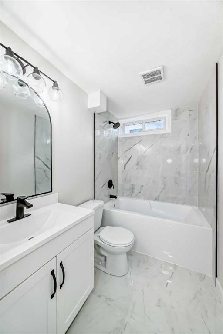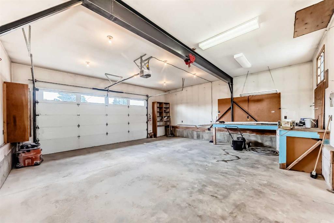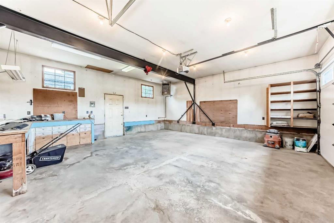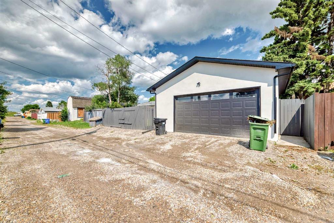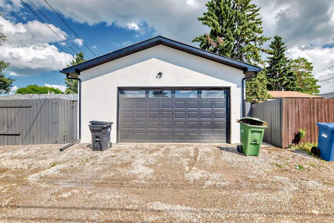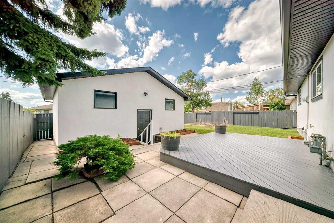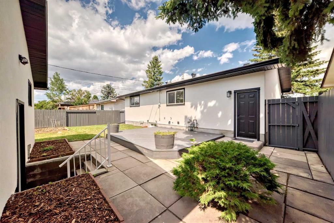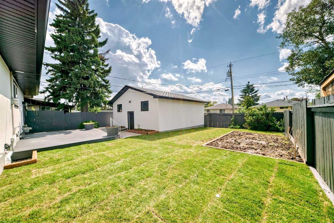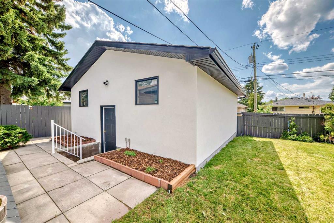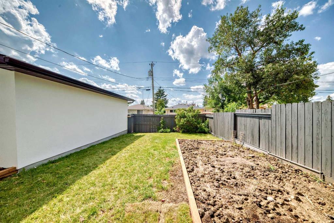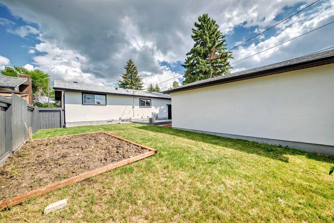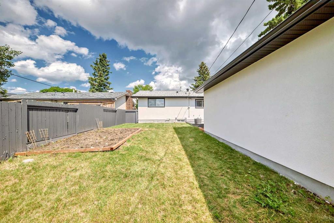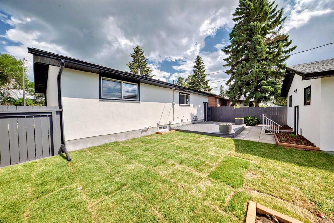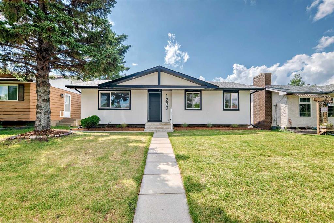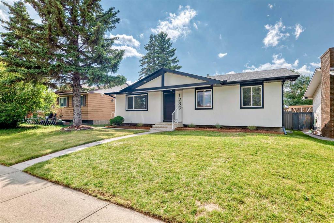Description
Brand New Renovation: Your Dream Home Awaits!
Step into this meticulously renovated home, where every detail has been thoughtfully updated to offer modern comfort and style. From top to bottom, this property boasts brand-new renovations that will impress even the most discerning buyer.
The moment you arrive, you’ll notice the striking new stucco exterior, giving this home exceptional curb appeal and lasting durability. Inside, the transformation continues with new windows throughout, flooding every room with natural light and ensuring energy efficiency.
The main living areas feature stunning laminate flooring, providing a contemporary look that’s both durable and easy to maintain. In the kitchen and bathrooms, elegant new tile offers a sophisticated touch. The heart of the home, the kitchen, is a true showstopper with gleaming quartz countertops, ample cabinetry, and a dedicated separate coffee station – perfect for your morning routine or entertaining guests. Both bathrooms have been completely redone, offering modern fixtures and a spa-like feel.
Beyond the main living space, this property truly stands out with its mechanic’s dream double garage. This oversized space is perfect for car enthusiasts, hobbyists, or anyone needing extra room for projects and storage.
The large yard offers plenty of outdoor space for relaxation, gardening, or family activities. Plus, for those seeking income potential or extended family living, a separate entrance leads to an illegal 2-bedroom suite, providing flexibility and added value.
This home is a rare find, offering a blend of luxurious upgrades, practical features, and versatile living options. Don’t miss your chance to make this beautifully renovated property your own!
Details
Updated on August 12, 2025 at 7:00 pm-
Price $659,000
-
Property Size 1100.00 sqft
-
Property Type Detached, Residential
-
Property Status Active
-
MLS Number A2240230
Features
- Asphalt Shingle
- Balcony
- Bar Fridge
- Bungalow
- Deck
- Dishwasher
- Double Garage Detached
- Dryer
- Finished
- Forced Air
- Full
- Garage Control s
- Garden
- Kitchen Island
- No Animal Home
- No Smoking Home
- Park
- Playground
- Quartz Counters
- Range Hood
- Refrigerator
- Schools Nearby
- Separate Entrance
- Separate Exterior Entry
- Shopping Nearby
- Sidewalks
- Stove s
- Street Lights
- Vinyl Windows
- Walking Bike Paths
- Washer
Address
Open on Google Maps-
Address: 1239 Mardale Drive NE
-
City: Calgary
-
State/county: Alberta
-
Zip/Postal Code: T2A 3L7
-
Area: Marlborough
Mortgage Calculator
-
Down Payment
-
Loan Amount
-
Monthly Mortgage Payment
-
Property Tax
-
Home Insurance
-
PMI
-
Monthly HOA Fees
Contact Information
View ListingsSimilar Listings
3012 30 Avenue SE, Calgary, Alberta, T2B 0G7
- $520,000
- $520,000
33 Sundown Close SE, Calgary, Alberta, T2X2X3
- $749,900
- $749,900
8129 Bowglen Road NW, Calgary, Alberta, T3B 2T1
- $924,900
- $924,900
