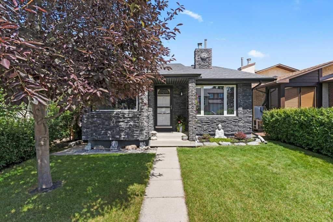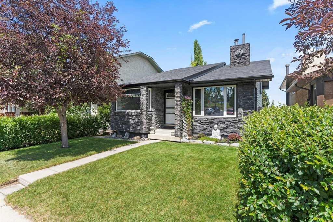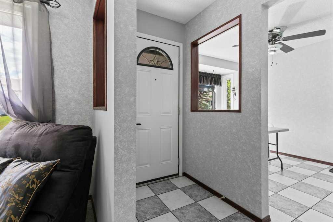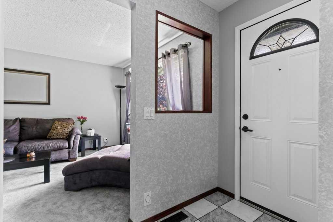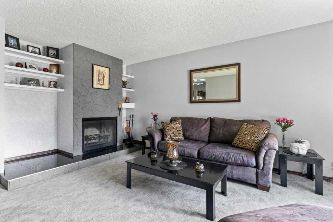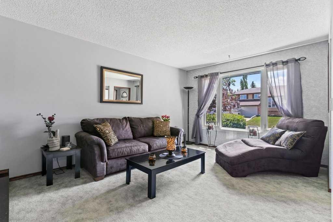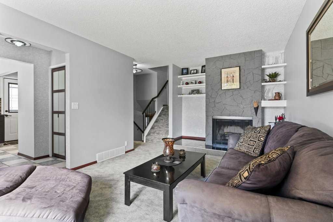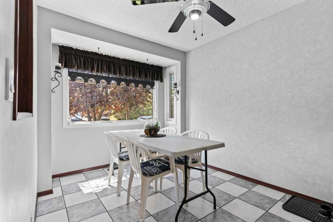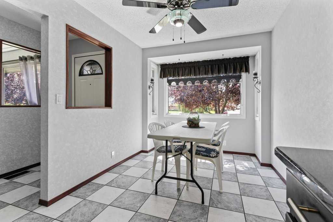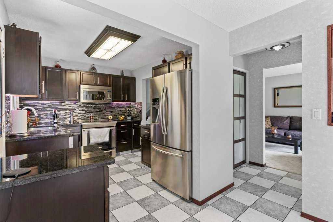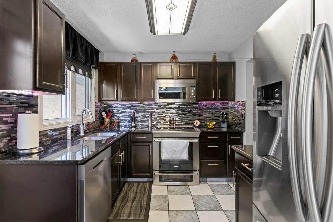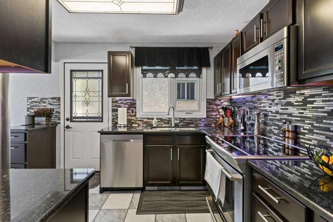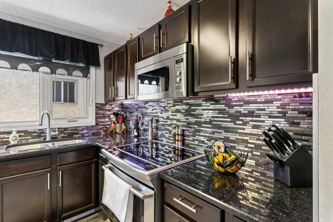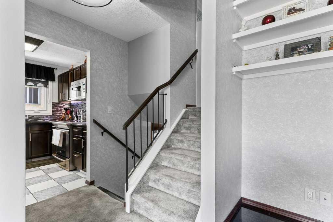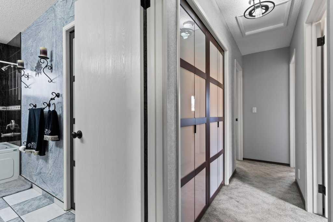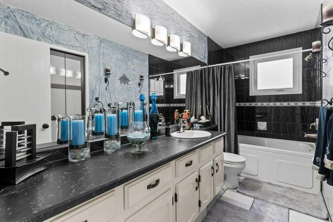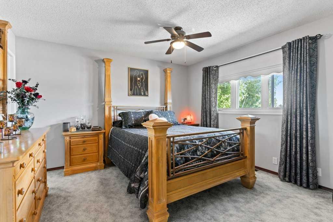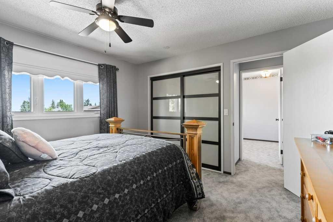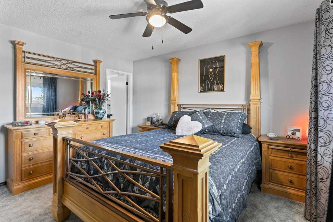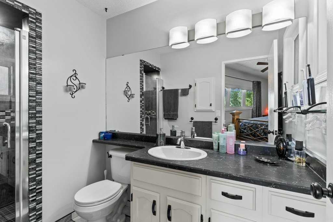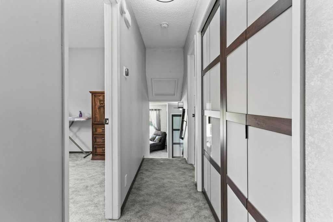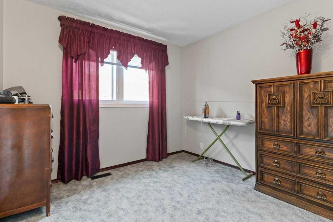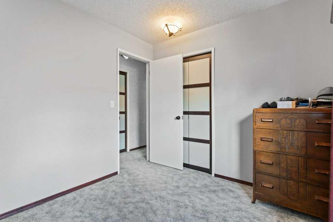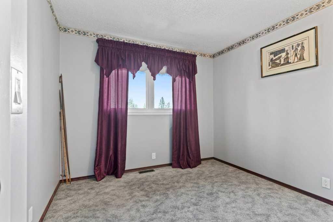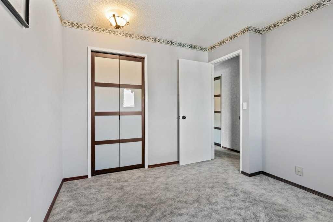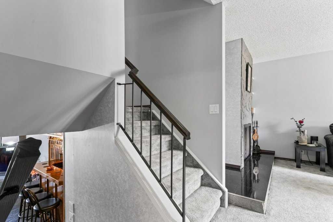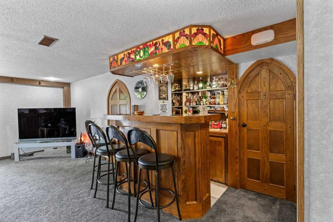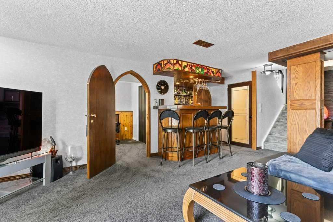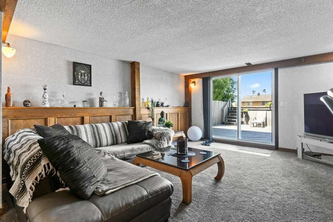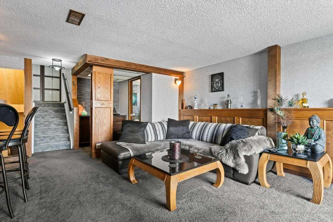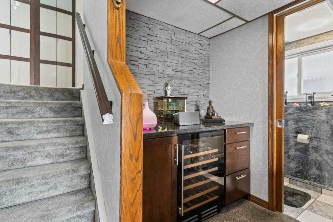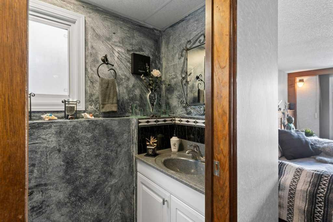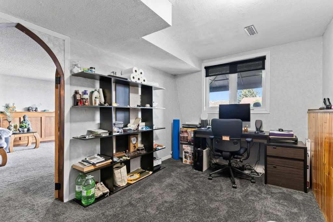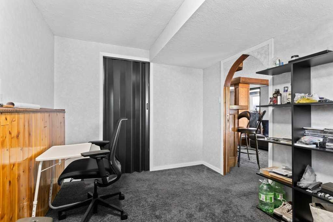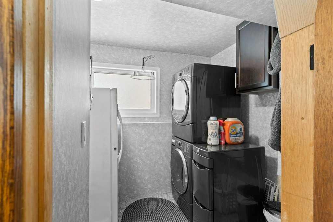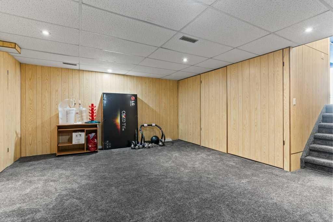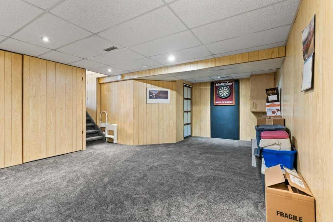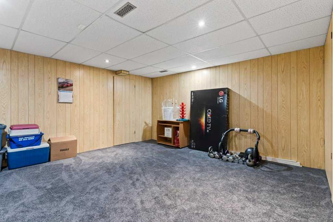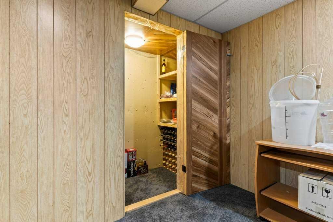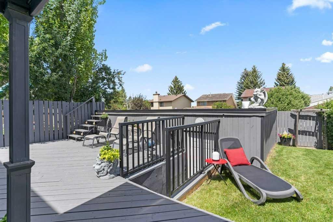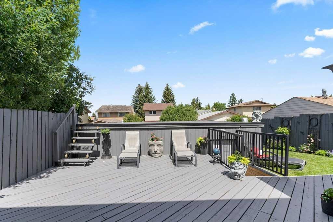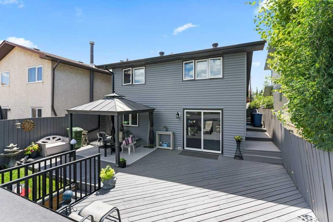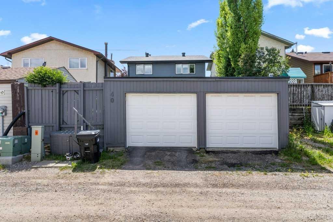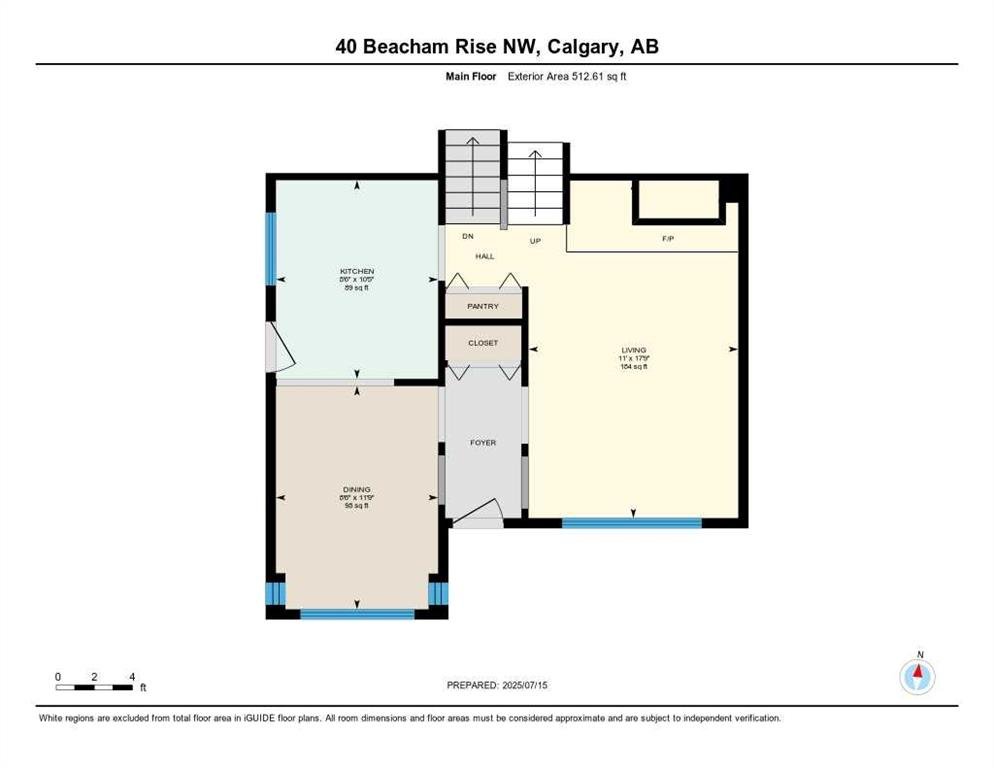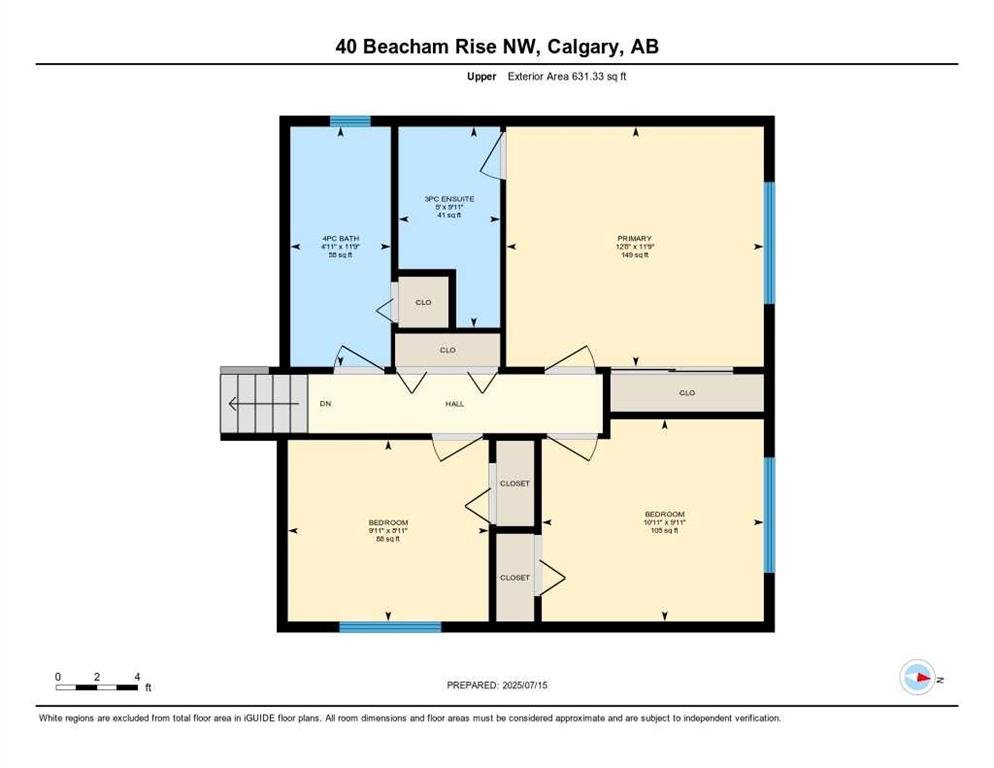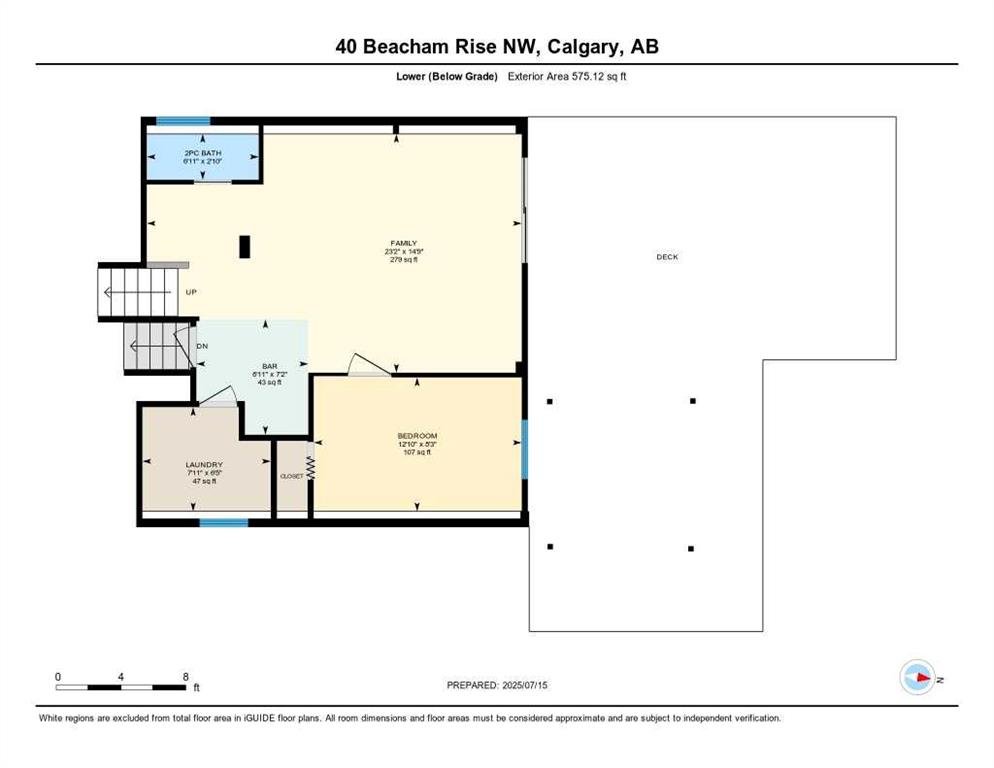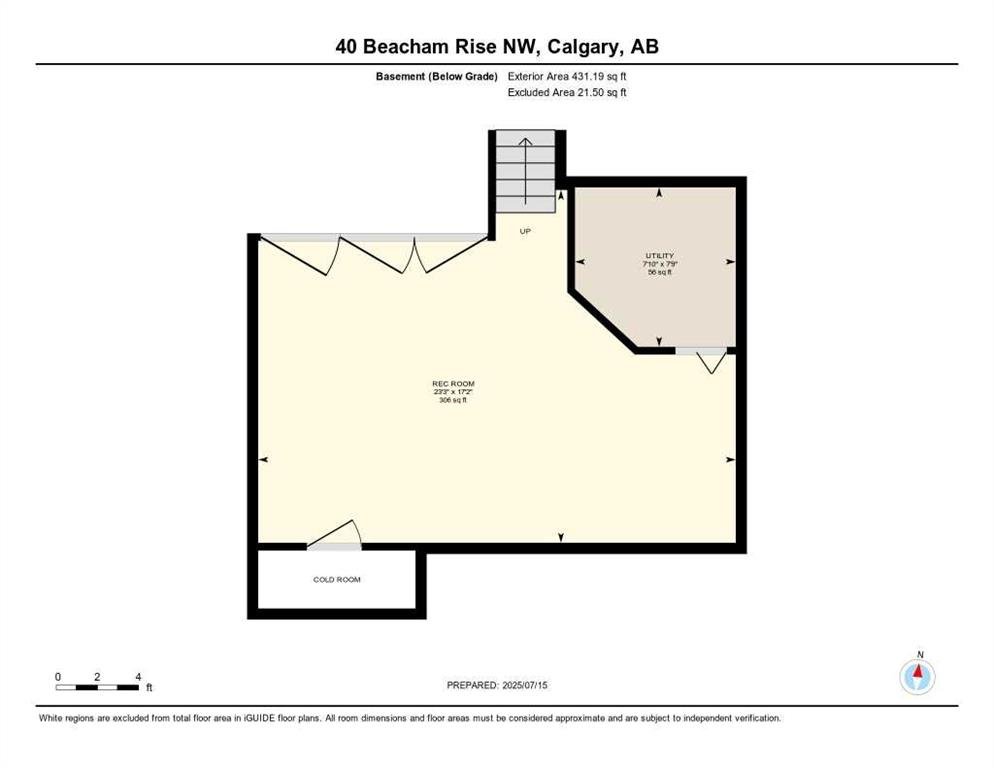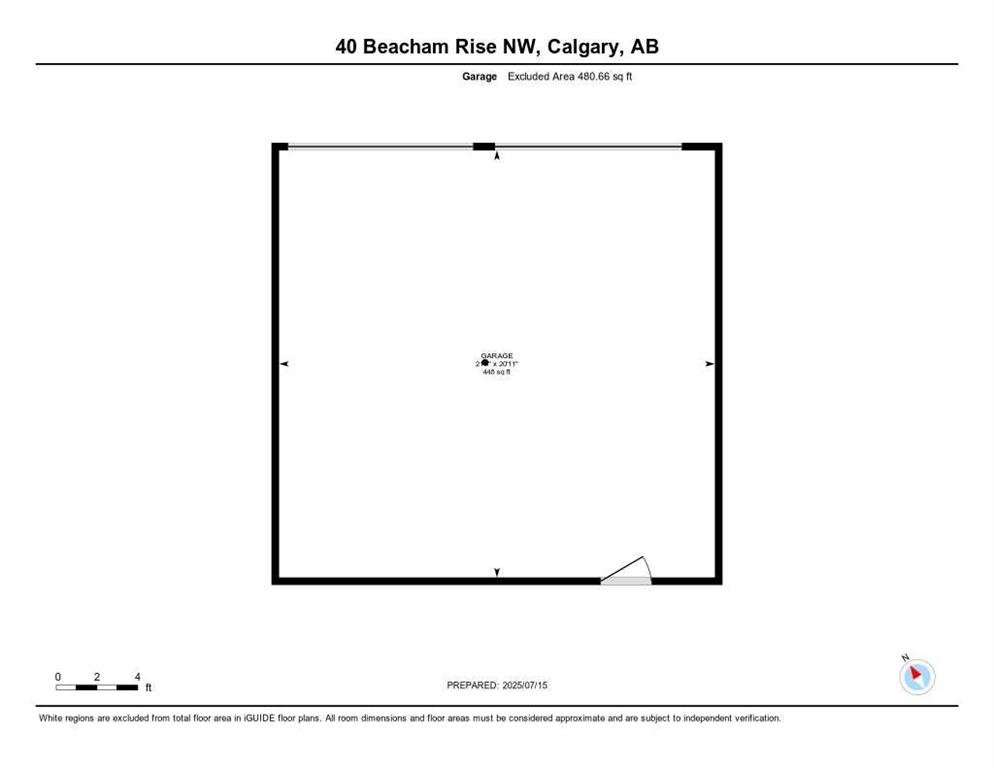Description
Nestled on a quiet street in desirable Beddington Heights, this fully finished 4-level split home offers incredible space, updates, and functionality for the growing family or hobbyist. One of the standout features is the oversized double detached garage, ideal for vehicles, projects, or additional storage. But it gets even better, the garage has a flat roof and is just waiting to be transitioned into your own sunny rooftop oasis during the summer months!
The inviting main floor boasts spacious living room, featuring a cozy wood-burning fireplace. The gourmet kitchen is completely upgraded with modern cabinets, granite countertops, and stainless-steel appliances—perfect for home chefs and entertainers alike. Upstairs, you’ll find three generously sized bedrooms, including a primary suite with a private 3-piece ensuite. The developed third level offers a large family room, a fourth bedroom, and a 2-piece bath—ideal for guests or a home office. Also, on the third level are patio door leading to a fully fenced and beautifully landscaped backyard. The rear deck is large enough to accommodate large gatherings and will provide plenty of outdoor fun from springtime to fall. As well, underneath the deck, there is a spa pad and roughed in wiring for a hot tub. The fourth level features a spacious recreation room, giving you even more living flexibility. This home has been lovingly maintained and thoughtfully updated over the years, with a VERY long list of upgrades, including: New Roof (2025), Siding, Eavestrough & Window Cladding (2025), Interior Paint (2024), Hot Water on Demand (Rinnai, 2008), Lennox Furnace (2009), Granite Counters, Cabinets, Appliances, Vacu-Flo, Ensuite & More (2012–2016), Upgraded Windows on Multiple Levels (2008 & 2009). A full list of upgrades available upon request. This property offers both functionality and comfort in a family-friendly community, close to schools, shopping, transit,, Nose Hill Park and the airport. Don’t miss your chance to own this move-in-ready home with exceptional value and space!
Details
Updated on August 15, 2025 at 6:01 pm-
Price $679,900
-
Property Size 1143.00 sqft
-
Property Type Detached, Residential
-
Property Status Active
-
MLS Number A2235053
Features
- 4 Level Split
- Asphalt Shingle
- Bar
- Bar Fridge
- Built-In Electric Range
- Ceiling Fan s
- Central Vacuum
- Deck
- Dishwasher
- Double Garage Detached
- Dryer
- Electric Range
- Finished
- Forced Air
- Freezer
- Full
- Garage Control s
- Granite Counters
- Insulated
- Living Room
- Membrane
- Microwave Hood Fan
- Natural Gas
- No Animal Home
- No Smoking Home
- Other
- Park
- Playground
- Private Yard
- Refrigerator
- Schools Nearby
- Shopping Nearby
- Sidewalks
- Street Lights
- Tankless Hot Water
- Tankless Water Heater
- Vinyl Windows
- Washer
- Window Coverings
- Wood Burning
Address
Open on Google Maps-
Address: 40 Beacham Rise NW
-
City: Calgary
-
State/county: Alberta
-
Zip/Postal Code: T3K 1S2
-
Area: Beddington Heights
Mortgage Calculator
-
Down Payment
-
Loan Amount
-
Monthly Mortgage Payment
-
Property Tax
-
Home Insurance
-
PMI
-
Monthly HOA Fees
Contact Information
View ListingsSimilar Listings
3012 30 Avenue SE, Calgary, Alberta, T2B 0G7
- $520,000
- $520,000
33 Sundown Close SE, Calgary, Alberta, T2X2X3
- $749,900
- $749,900
8129 Bowglen Road NW, Calgary, Alberta, T3B 2T1
- $924,900
- $924,900
