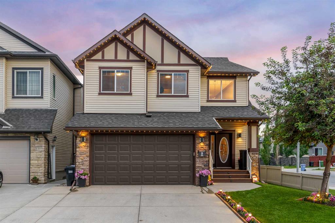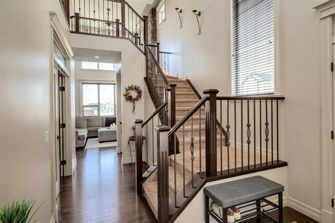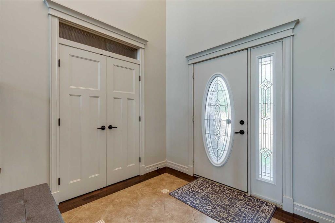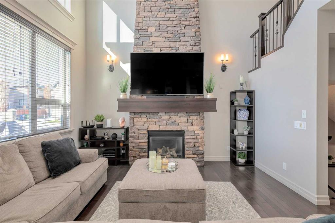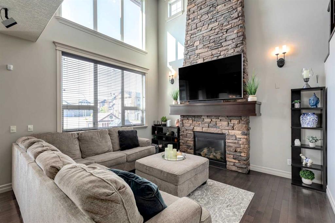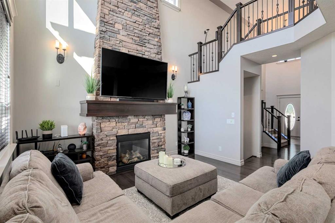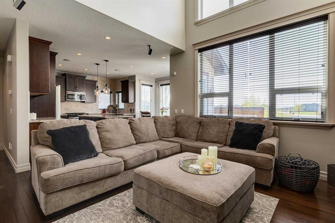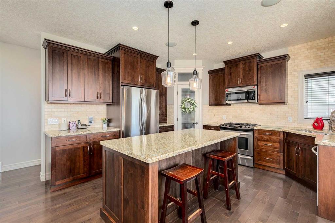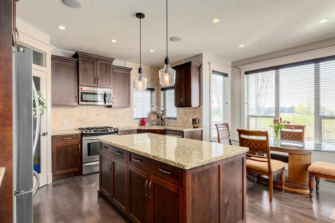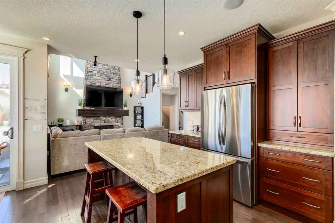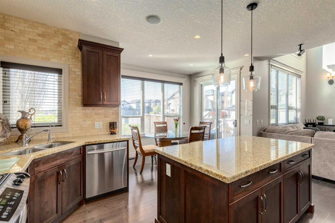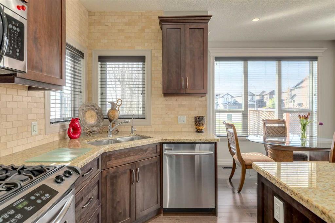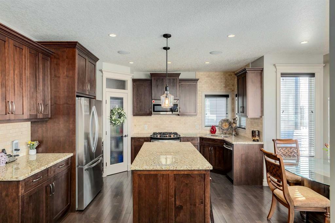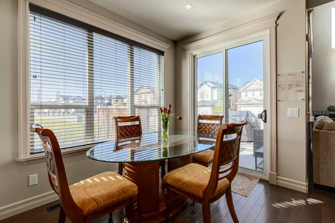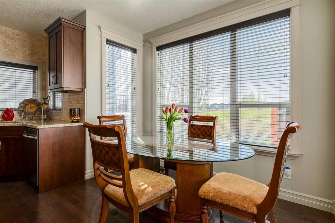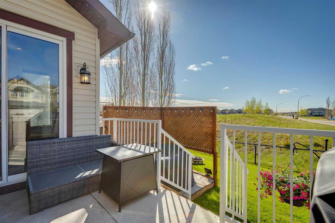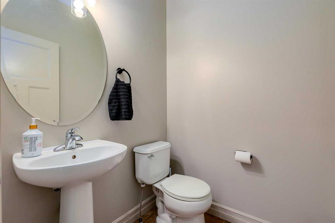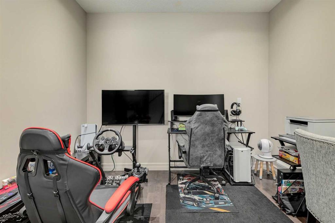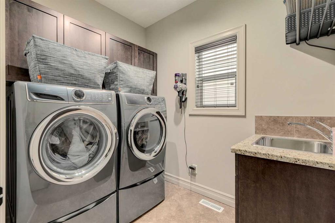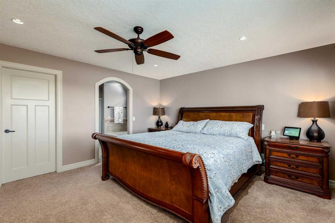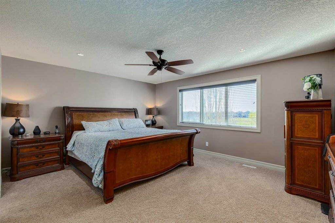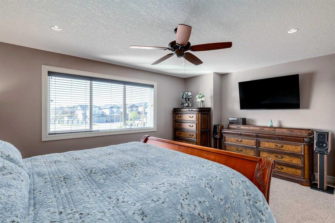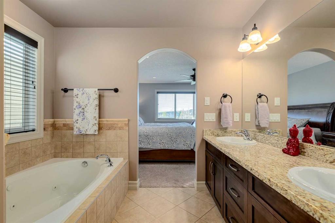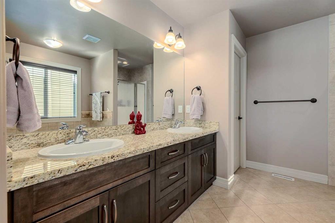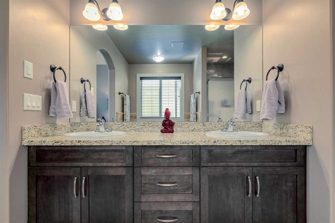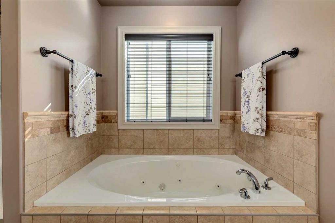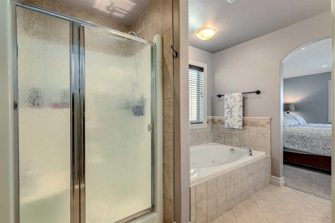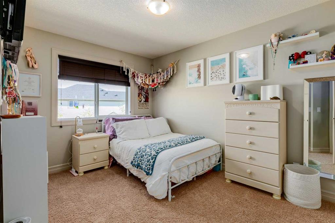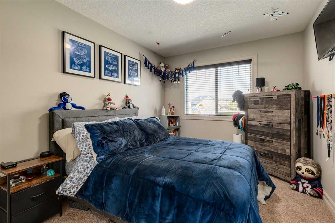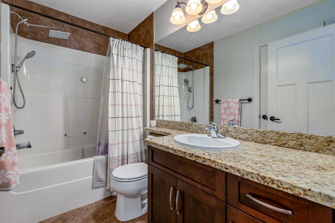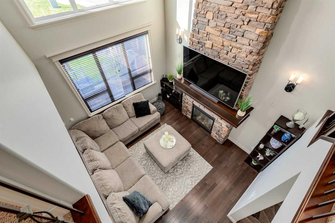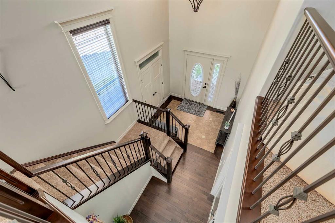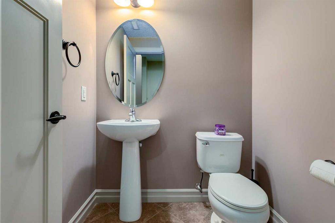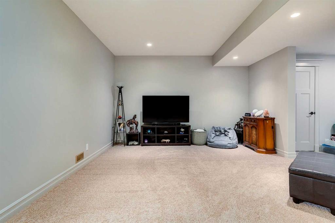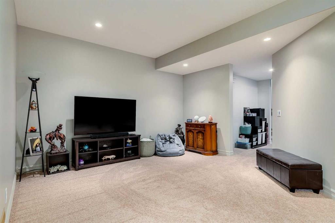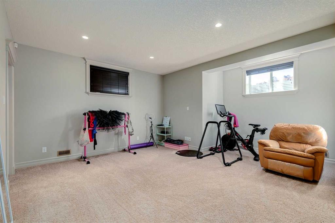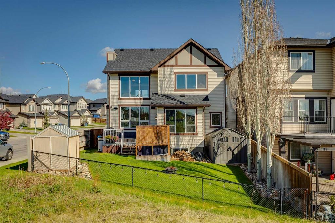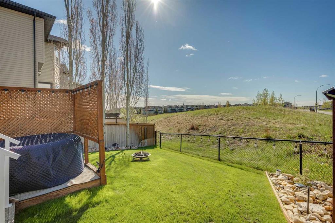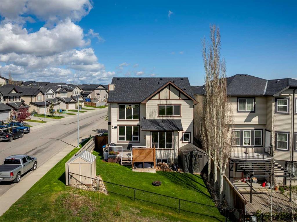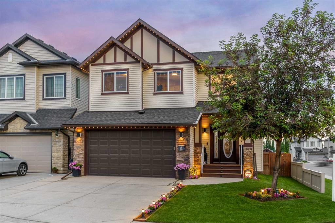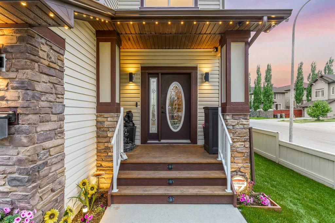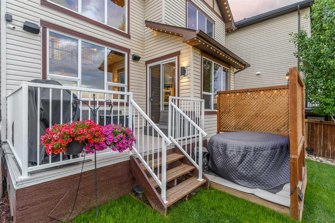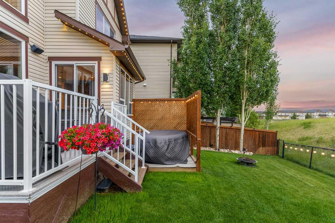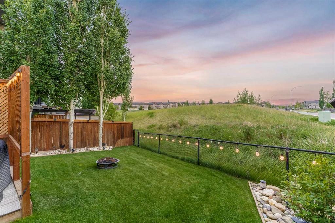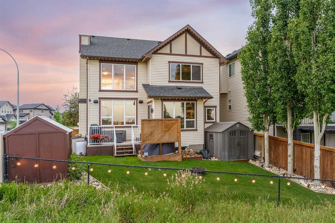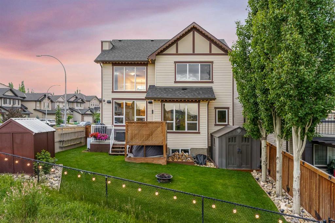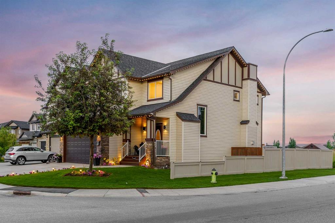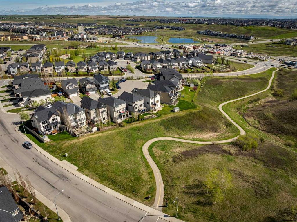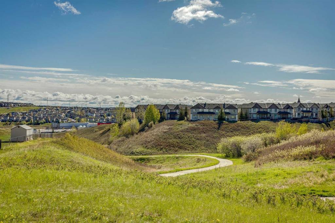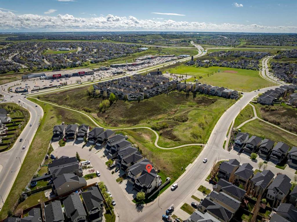Description
Welcome Home to Kincora! This home has been thoughtfully designed and built by Ashton Luxury Living. Proud recipient of the 2009 BILD Award, this home has been meticulously maintained and offers a distinctive layout with high ceilings that immediately set it apart from the rest of the community.
The main floor welcomes you with an open-concept design centered around a warm gas fireplace, framed by timeless stonework to the second level- creating an elegant focal point. The kitchen features 9-foot ceilings, rich wood cabinetry, granite countertops, and new stainless steel appliances. A dedicated home office and main floor laundry and access to your attached oversized garage add convenience and flexibility for today’s busy lifestyle.
Upstairs, the spacious primary suite offers beautiful views of the green space and walking paths, along with a luxurious 5-piece ensuite and a generous walk-in closet. Two additional well-sized bedrooms and a full 4-piece bathroom complete the upper level.
The lower level provides a large recreation area—perfect as a flex space, media room, or second family area—along with a 2-piece bath and plenty of storage.
Enjoy the sunny south west-facing backyard, with a gas line for your BBQ and peaceful views of the adjacent field. Situated on a desirable corner lot, this home offers both privacy and proximity to parks, pathways, and a wide range of nearby amenities at Creekside Shopping Centre.
Don’t miss your chance to own a truly special home in one of NW Calgary’s most sought-after communities.
Details
Updated on August 17, 2025 at 4:00 am-
Price $800,000
-
Property Size 1967.71 sqft
-
Property Type Detached, Residential
-
Property Status Active
-
MLS Number A2240111
Features
- 2 Storey
- Asphalt Shingle
- BBQ gas line
- Ceiling Fan s
- Central Air
- Central Air Conditioner
- Central Vacuum
- Closet Organizers
- Deck
- Dishwasher
- Double Garage Attached
- Double Vanity
- Dryer
- Finished
- Forced Air
- Full
- Gas
- Gas Stove
- Granite Counters
- High Ceilings
- Jetted Tub
- Kitchen Island
- Microwave Hood Fan
- Natural Gas
- No Animal Home
- Open Floorplan
- Pantry
- Park
- Playground
- Refrigerator
- Schools Nearby
- Shopping Nearby
- Sidewalks
- Storage
- Street Lights
- Vinyl Windows
- Walk-In Closet s
- Walking Bike Paths
- Washer
- Window Coverings
- Wired for Sound
Address
Open on Google Maps-
Address: 3 Kincora Glen Bay NW
-
City: Calgary
-
State/county: Alberta
-
Zip/Postal Code: T3R 0C1
-
Area: Kincora
Mortgage Calculator
-
Down Payment
-
Loan Amount
-
Monthly Mortgage Payment
-
Property Tax
-
Home Insurance
-
PMI
-
Monthly HOA Fees
Contact Information
View ListingsSimilar Listings
3012 30 Avenue SE, Calgary, Alberta, T2B 0G7
- $520,000
- $520,000
33 Sundown Close SE, Calgary, Alberta, T2X2X3
- $749,900
- $749,900
8129 Bowglen Road NW, Calgary, Alberta, T3B 2T1
- $924,900
- $924,900
