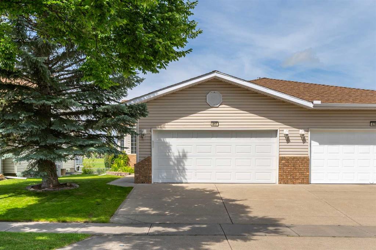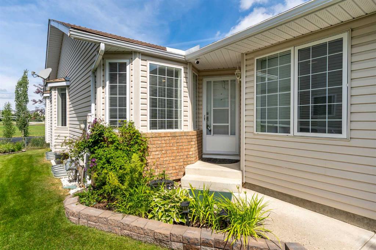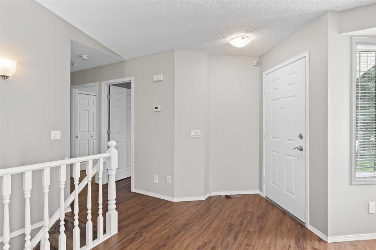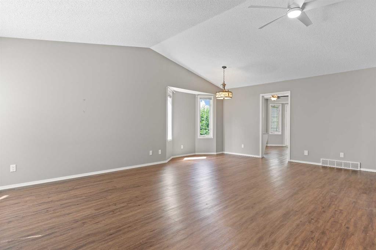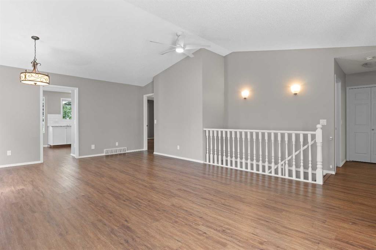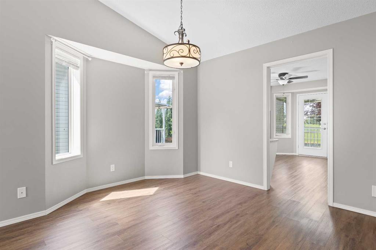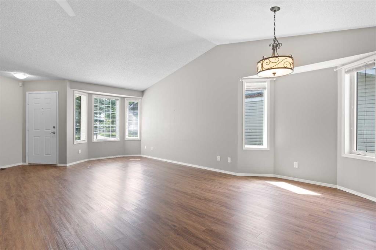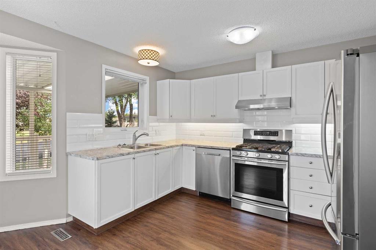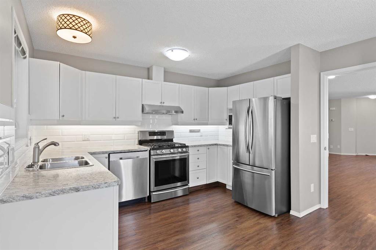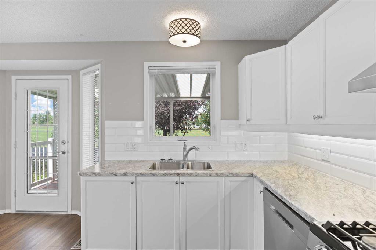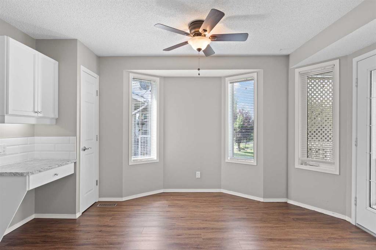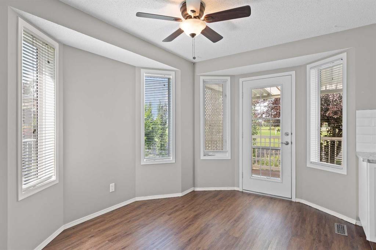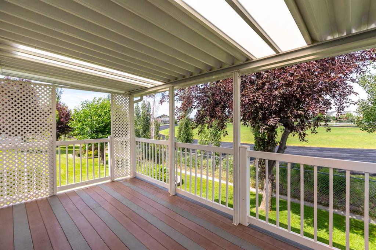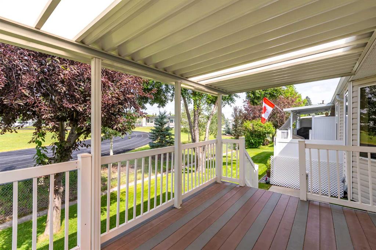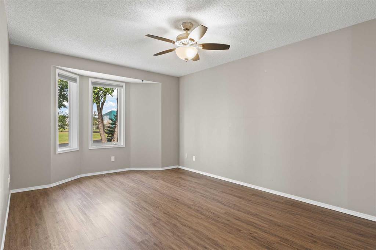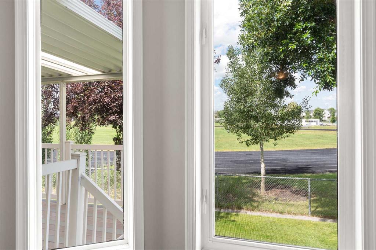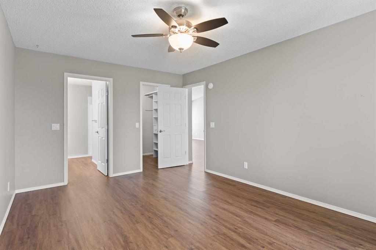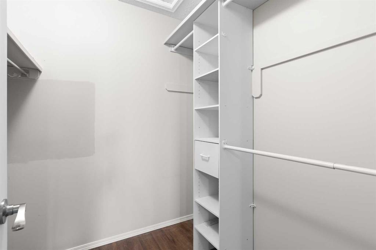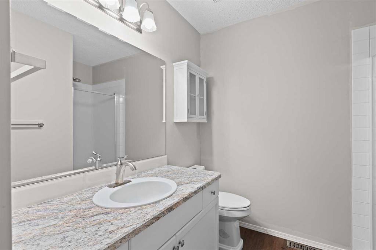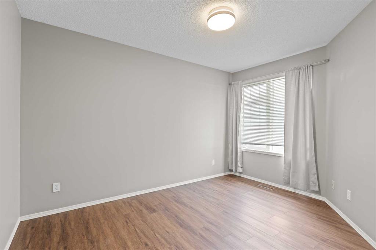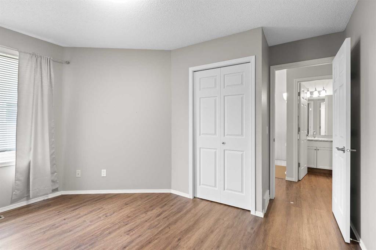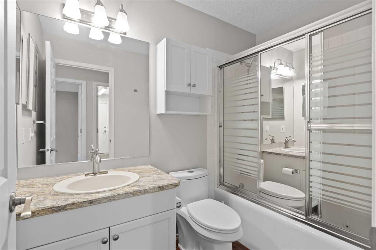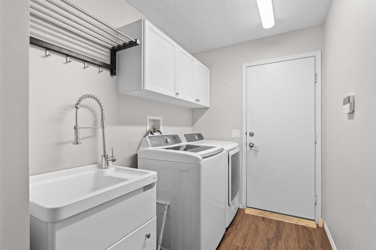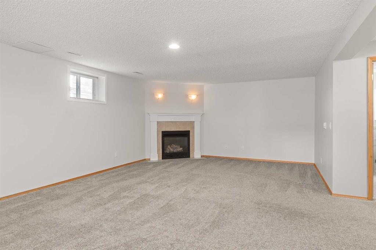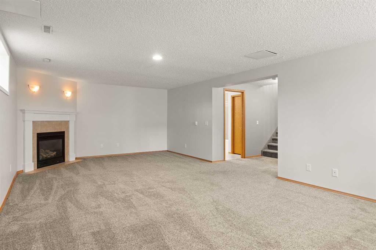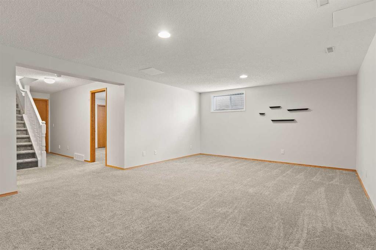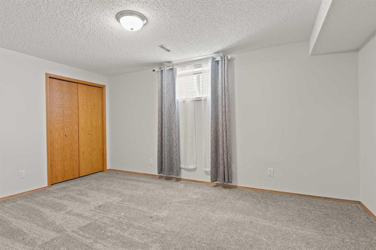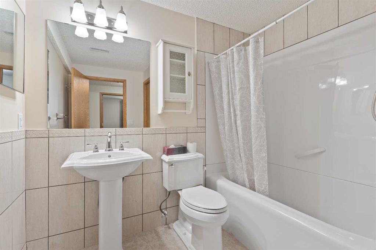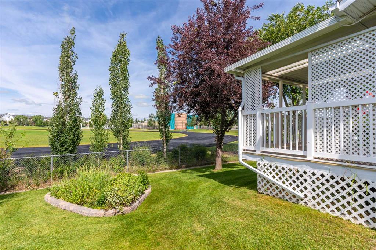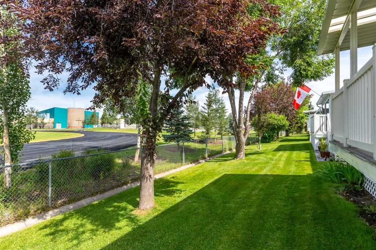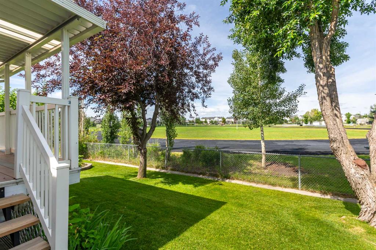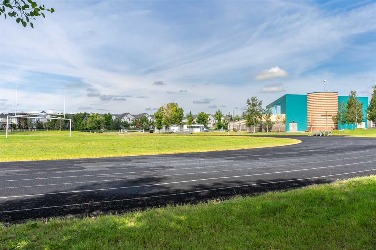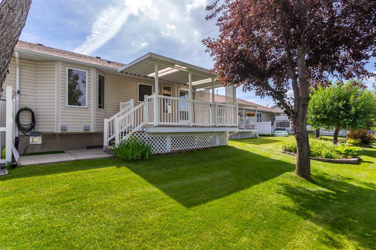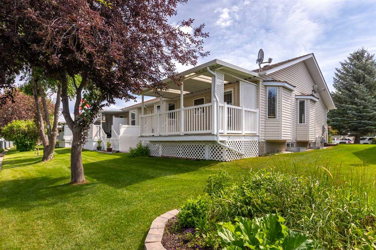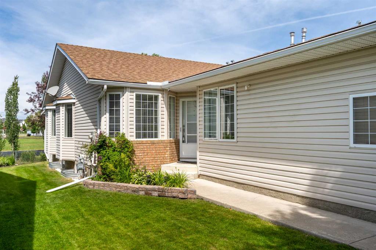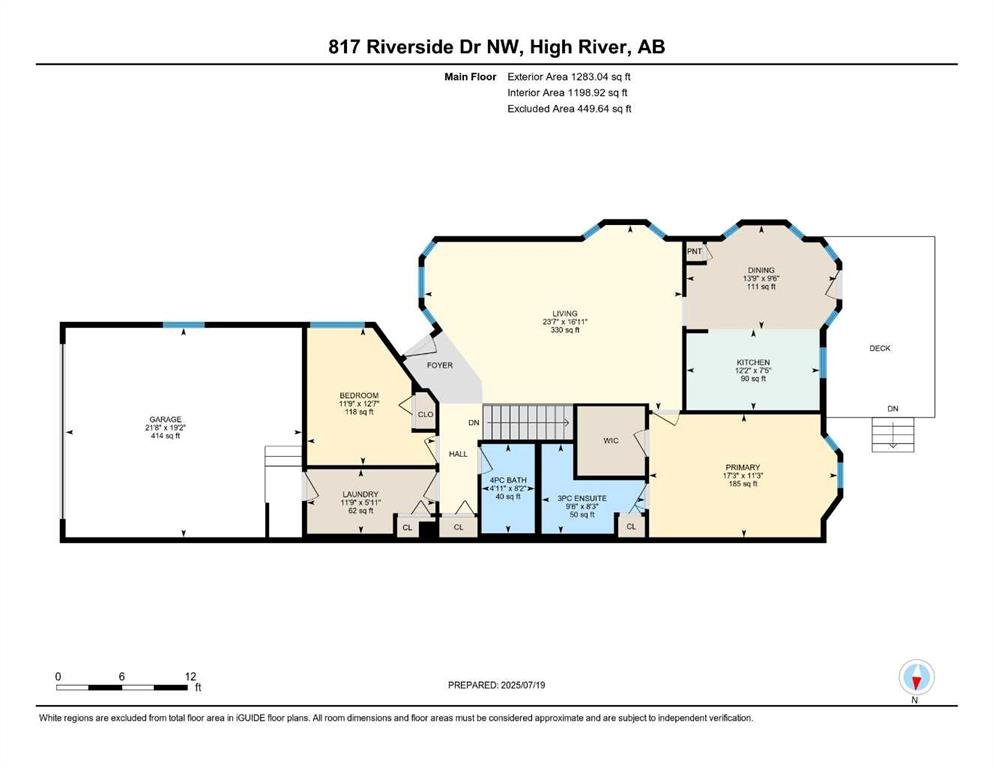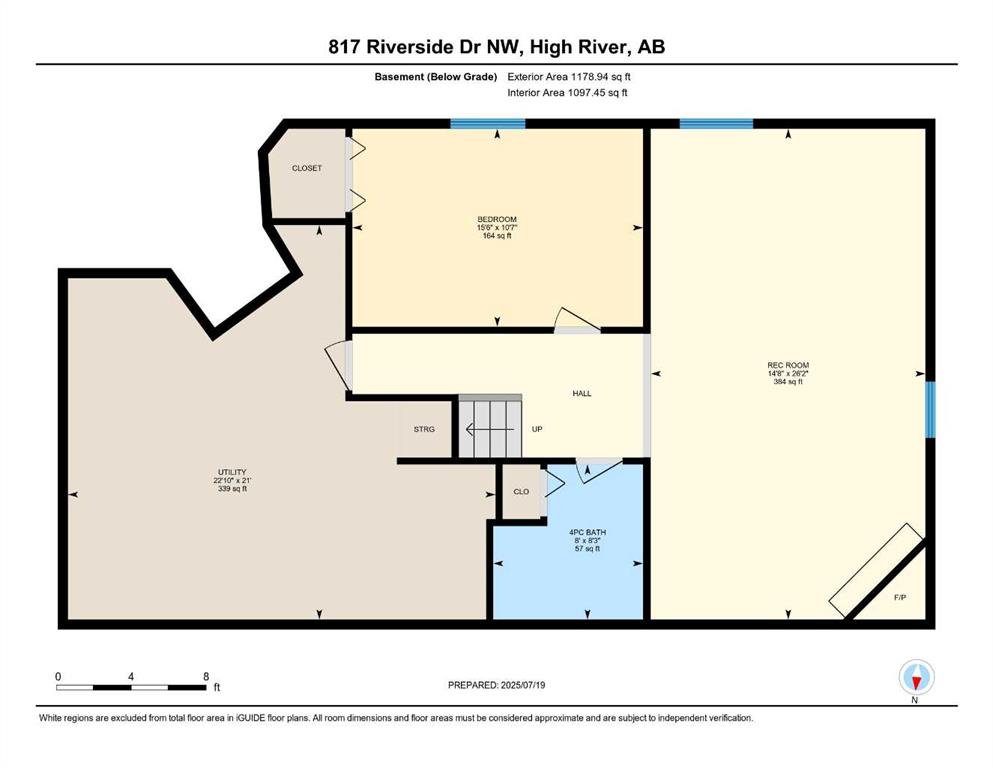Description
1200 square foot Villa backing onto a green area. This home is immaculate and well maintained. It has all up to date colours and finishes with vinyl plank flooring throughout the main level, and a beautiful white kitchen with under counter lighting, stainless steel appliances, clean bright white tiles, a pantry and lots of natural light. The living and dining room are very spacious and have a vaulted ceiling, and the master bedroom is a large 17’ x 12’ and has a walk-in closet and an ensuite with a stall shower. There is also a laundry room with cupboards and a sink, a second full bathroom, and a second bedroom or den on the main floor. Downstairs is fully finished including a big family room with a fireplace, a full bathroom, a bedroom and lots of storage. The home has a dining room plus the kitchen has a bright sunny space for a kitchen table. There is no poly-b plumbing in this home. There is a shady and private covered deck plus a patio that will easily contain a small dog. Click the multimedia tab for an interactive virtual 3D tour, additional photos and floor plans.
Details
Updated on August 14, 2025 at 5:01 pm-
Price $539,900
-
Property Size 1283.04 sqft
-
Property Type Semi Detached (Half Duplex), Residential
-
Property Status Active
-
MLS Number A2241310
Features
- Asphalt Shingle
- Attached-Side by Side
- Built-in Features
- Bungalow-Villa
- Closet Organizers
- Deck
- Dishwasher
- Double Garage Attached
- Driveway
- Finished
- Forced Air
- Full
- Garage Control s
- Garburator
- Gas
- High Ceilings
- Mantle
- Pantry
- Park
- Private Yard
- Range Hood
- Rear Porch
- Recreation Room
- Refrigerator
- Schools Nearby
- Shopping Nearby
- Sidewalks
- Stove s
- Sump Pump s
- Vaulted Ceiling s
- Vinyl Windows
- Walk-In Closet s
- Washer Dryer
- Water Softener
- Window Coverings
Address
Open on Google Maps-
Address: 817 Riverside Drive NW
-
City: High River
-
State/county: Alberta
-
Zip/Postal Code: T1V 1S3
-
Area: High River Golf Course
Mortgage Calculator
-
Down Payment
-
Loan Amount
-
Monthly Mortgage Payment
-
Property Tax
-
Home Insurance
-
PMI
-
Monthly HOA Fees
Contact Information
View ListingsSimilar Listings
3012 30 Avenue SE, Calgary, Alberta, T2B 0G7
- $520,000
- $520,000
33 Sundown Close SE, Calgary, Alberta, T2X2X3
- $749,900
- $749,900
8129 Bowglen Road NW, Calgary, Alberta, T3B 2T1
- $924,900
- $924,900
