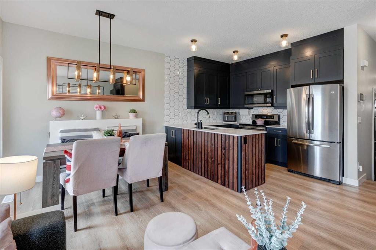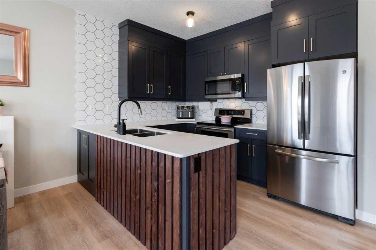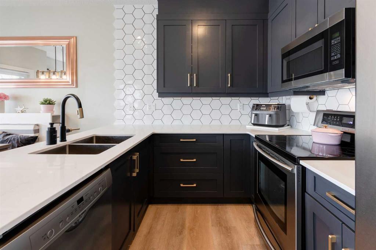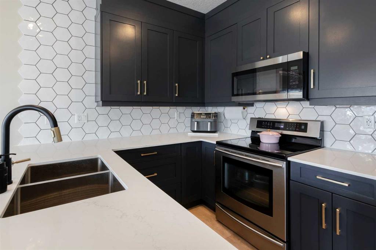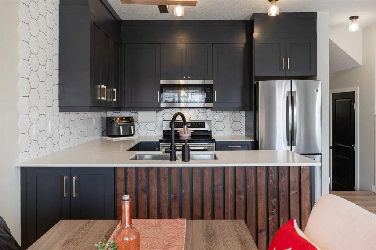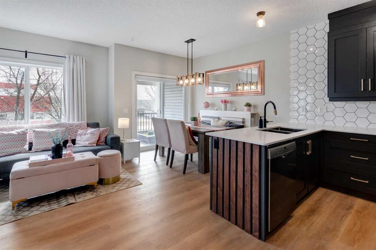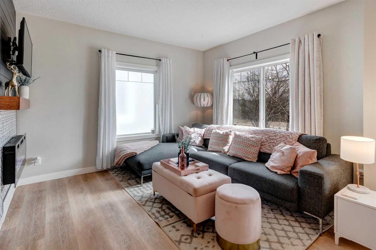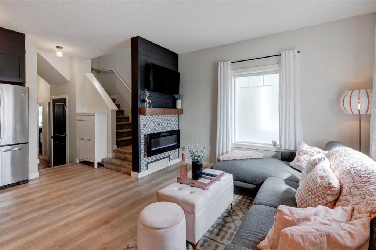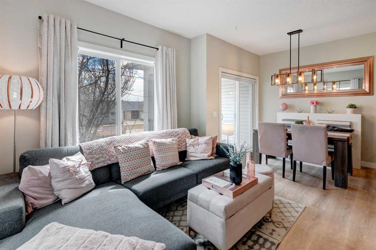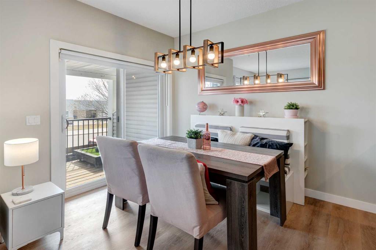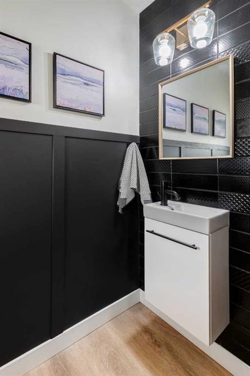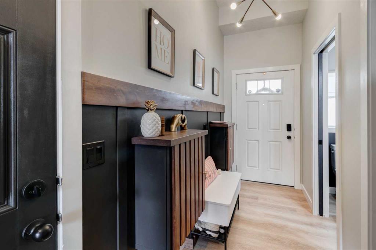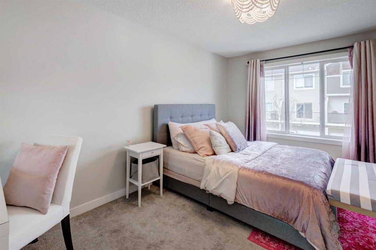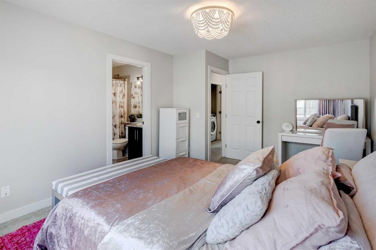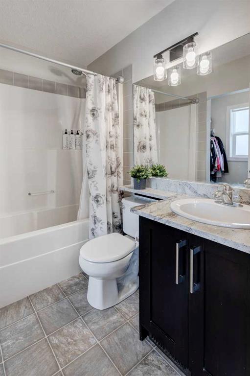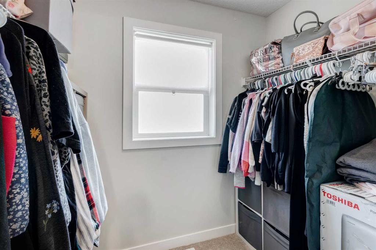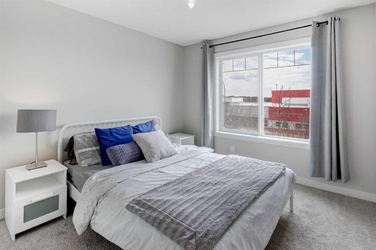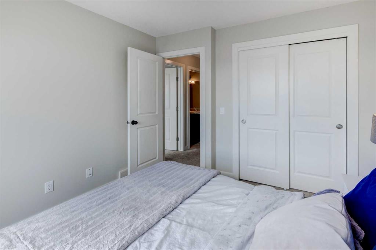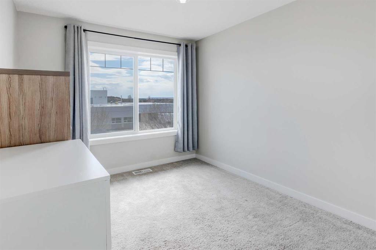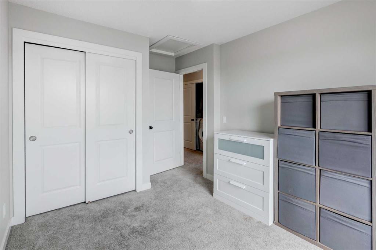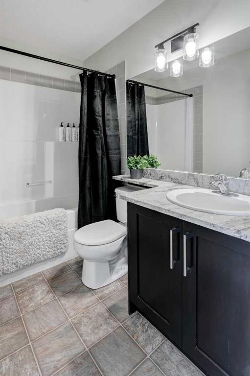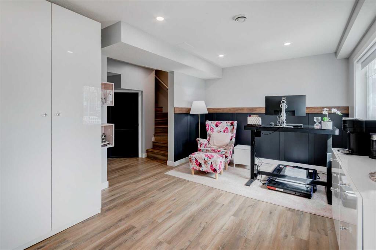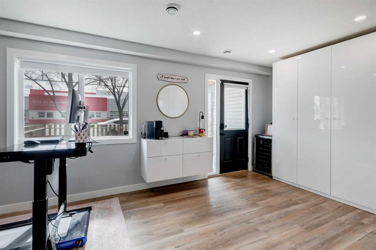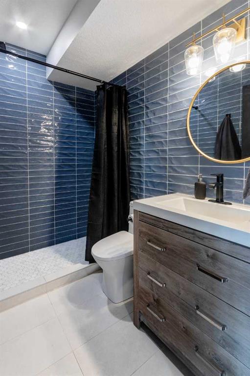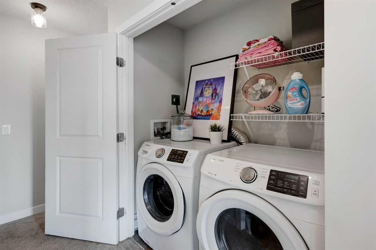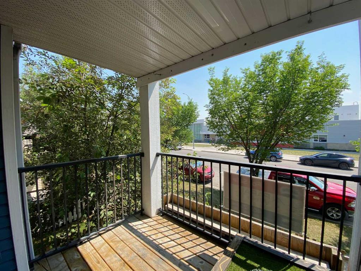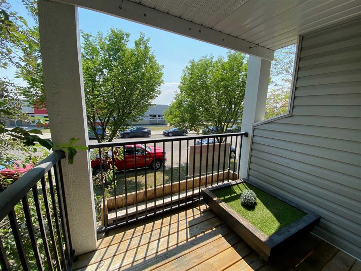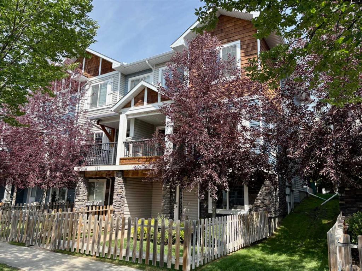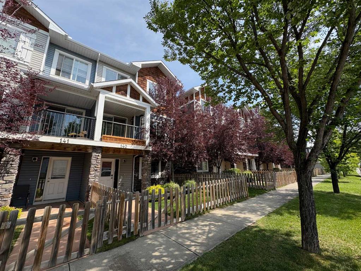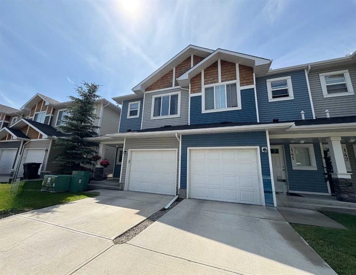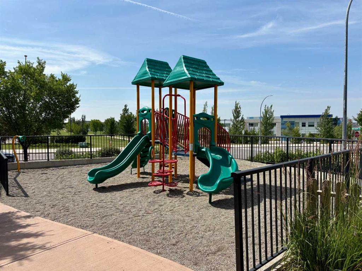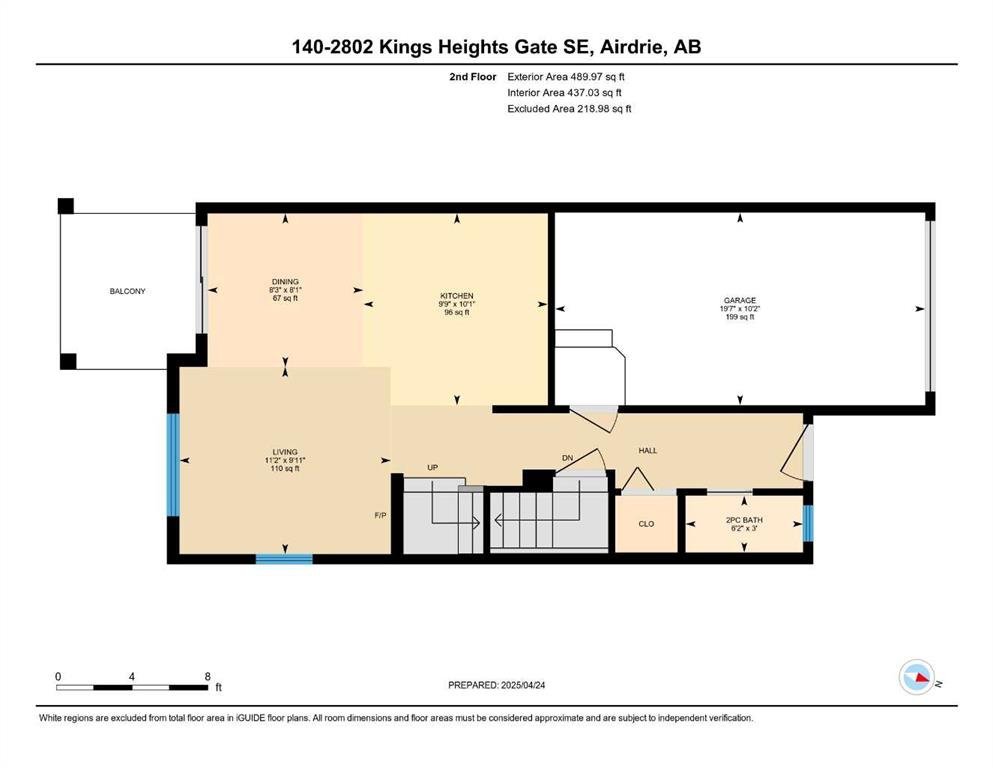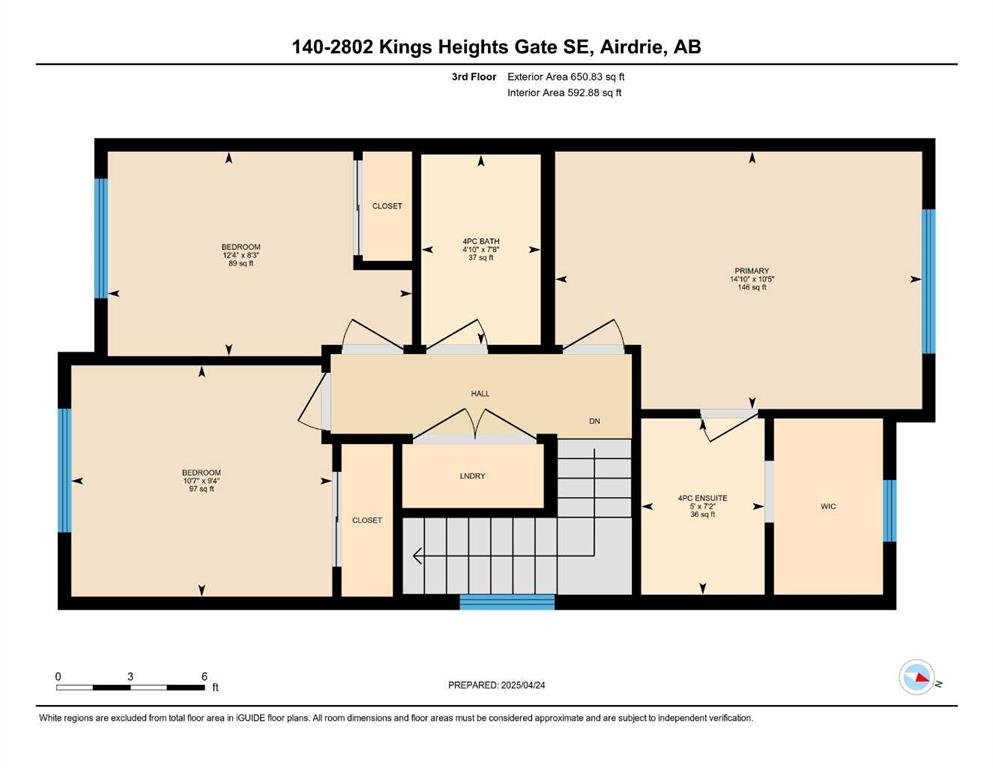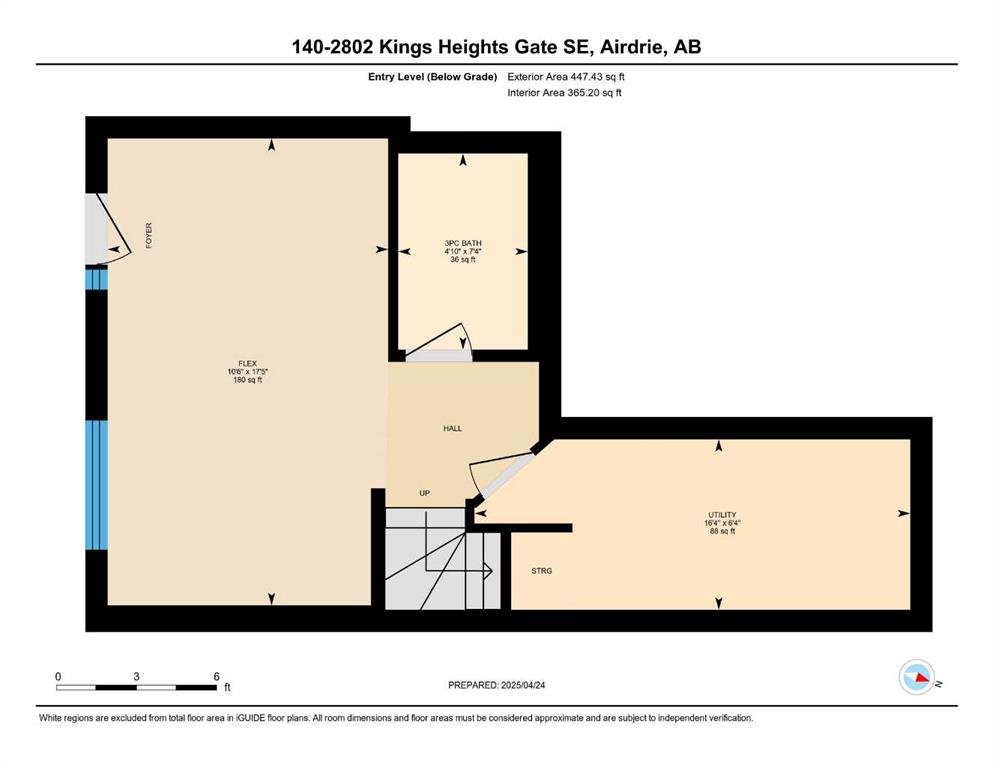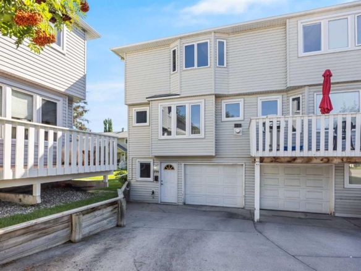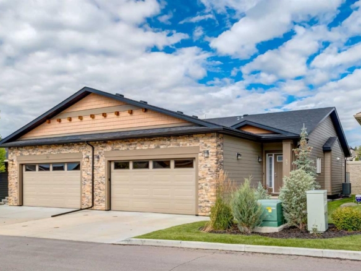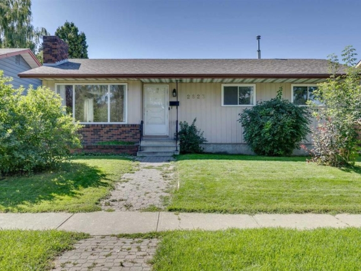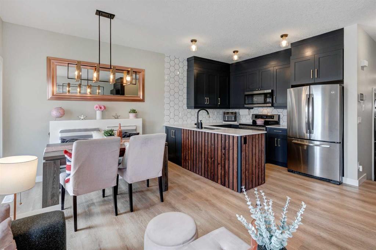Description
Discover exceptional value in this beautifully renovated townhome, offering a private south-facing fenced yard, an attached garage, a fully finished walk-out basement, and 3 spacious bedrooms. With 1,500 sq ft of developed living space across three levels, this home is ideal for both families and individuals. Several renovations since 2022 including: professionally finished basement, fully updated kitchen, powder room, and front foyer. New light fixtures throughout, new flooring throughout the main floor, and electric fireplace added. Step inside to discover a bright, modern layout filled with stylish finishes including wide plank vinyl flooring, trendy lighting, and a fresh, contemporary colour palette. The sleek kitchen is a showstopper featuring quartz countertops, stainless steel appliances, funky backsplash, and plenty of storage. The open concept main floor flows effortlessly from the kitchen into the living area with electric fireplace, and dining area with access out to the sunny south-facing balcony equipped with a gas line for your BBQ. Upstairs, the primary suite serves as your private retreat with a walk-in closet and ensuite, while two additional bedrooms, a full bathroom, and a spacious laundry closet with shelving complete the level.The walkout basement adds even more living space with a flex room that is perfect for an office, guest bedroom or gym, with direct access to the fenced backyard. The basement also includes the 3rd full bathroom with tiled shower, and spacious utility room with plenty of room to add storage shelving. You will love the convenience of the attached garage and the driveway for extra parking. Outside, enjoy your private south-facing yard that is fully fenced and ready for summer hangouts, gardening, or pets. Nicely cared for, pet friendly complex with lots of visitor parking and a playground. Located in a vibrant, family friendly neighbourhood across the street from two schools, and minutes from shopping and other amenities … this is low maintenance living with high impact style!
Details
Updated on August 11, 2025 at 10:00 pm-
Price $415,000
-
Property Size 1140.80 sqft
-
Property Type Row/Townhouse, Residential
-
Property Status Active
-
MLS Number A2240340
Features
- 2 Storey
- Asphalt Shingle
- Balcony
- Balcony s
- Closet Organizers
- Dishwasher
- Driveway
- Dryer
- Electric
- Electric Stove
- Forced Air
- Full
- Garage Control s
- Living Room
- Microwave Hood Fan
- No Smoking Home
- Park
- Patio
- Playground
- Private Entrance
- Private Yard
- Quartz Counters
- Refrigerator
- Schools Nearby
- Separate Entrance
- Shopping Nearby
- Single Garage Attached
- Storage
- Vinyl Windows
- Walk-In Closet s
- Walk-Out To Grade
- Washer
- Window Coverings
Address
Open on Google Maps-
Address: #140 2802 Kings Heights Gate SE
-
City: Airdrie
-
State/county: Alberta
-
Zip/Postal Code: T4A 0T3
-
Area: Ravenswood
Mortgage Calculator
-
Down Payment
-
Loan Amount
-
Monthly Mortgage Payment
-
Property Tax
-
Home Insurance
-
PMI
-
Monthly HOA Fees
Contact Information
View ListingsSimilar Listings
225 Killarney Glen Court SW, Calgary, Alberta, T3E7H4
- $435,000
- $435,000
95 Sierra Morena Manor SW, Calgary, Alberta, T3H 1S9
- $999,000
- $999,000
2823 Dover Ridge Drive SE, Calgary, Alberta, T2B 2L2
- $568,700
- $568,700
