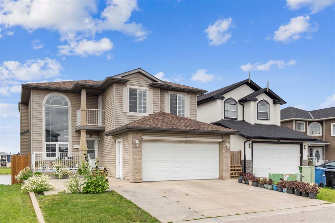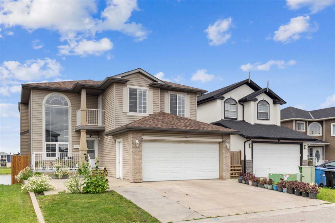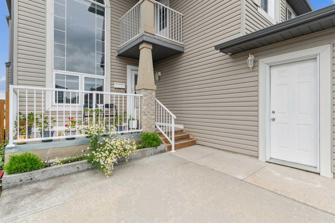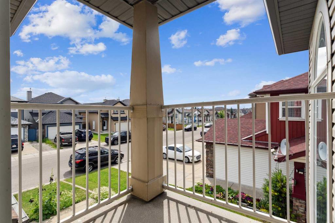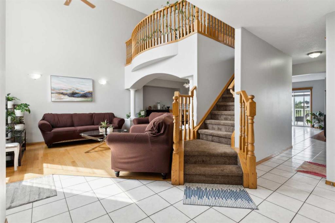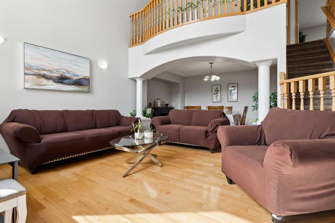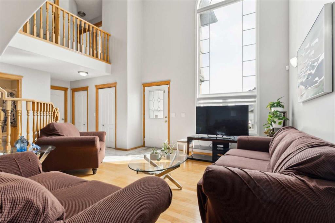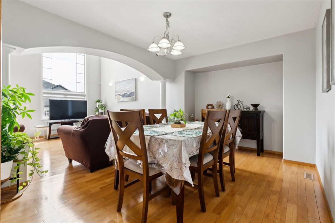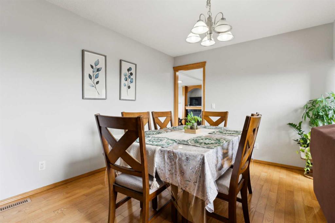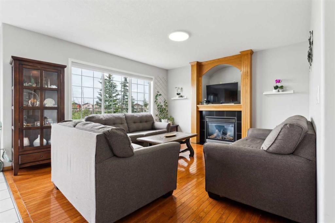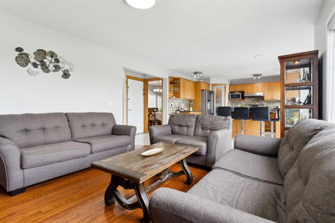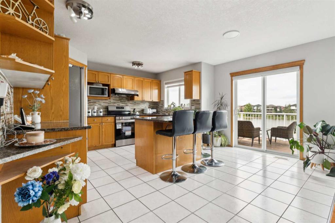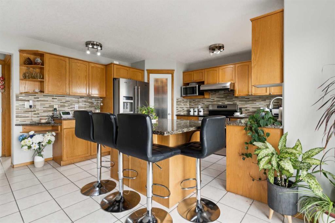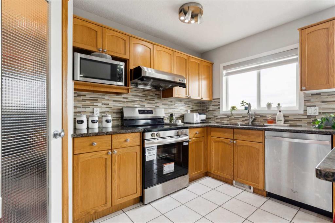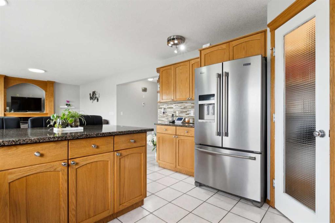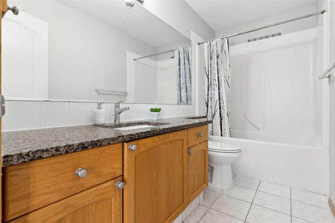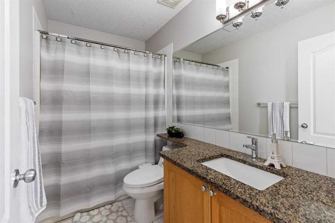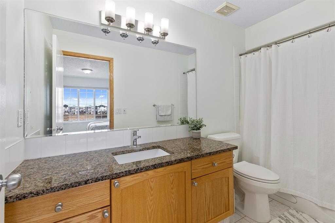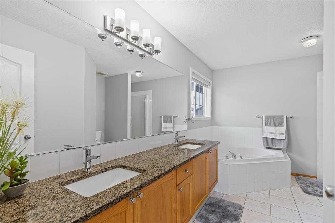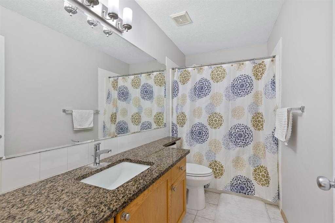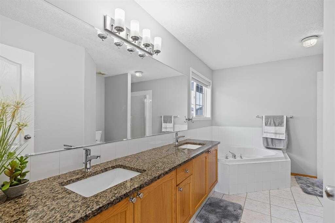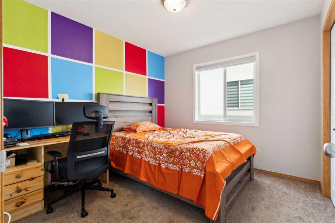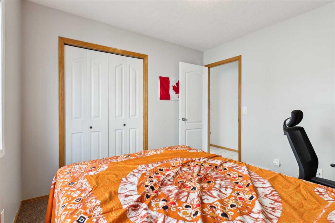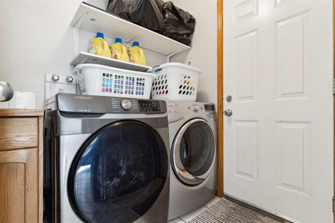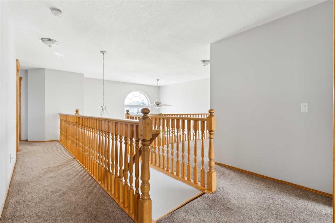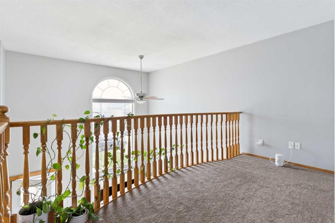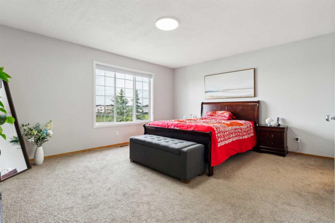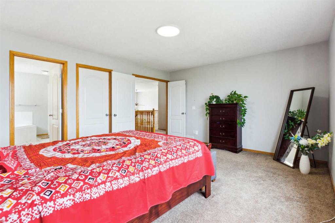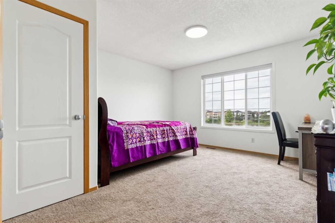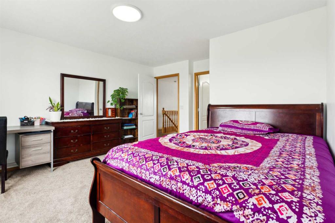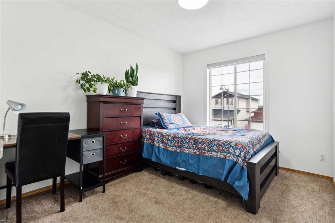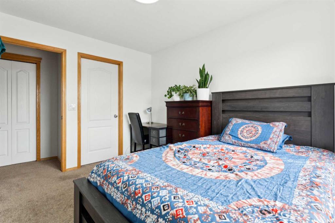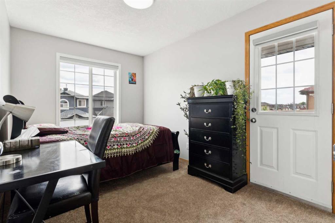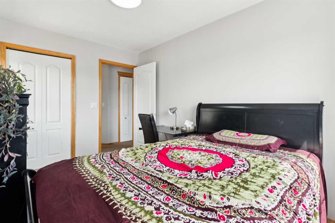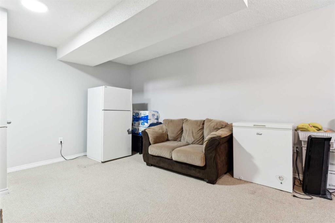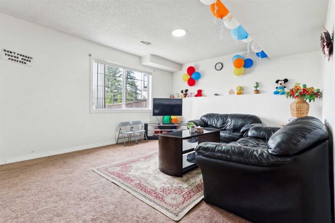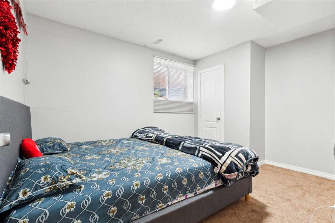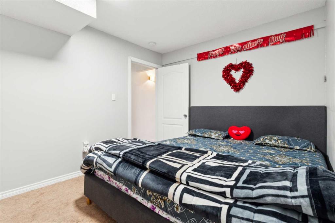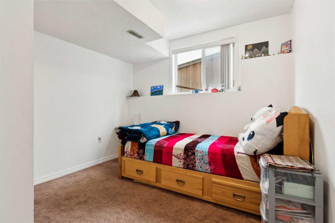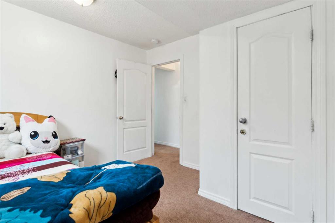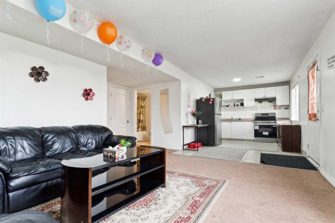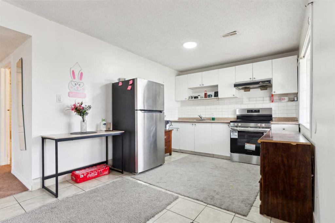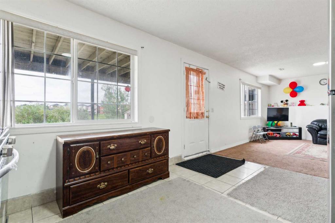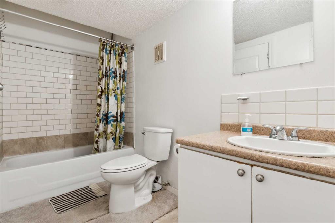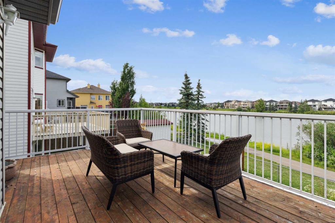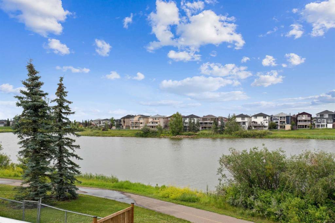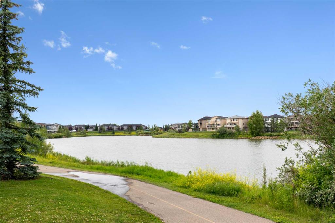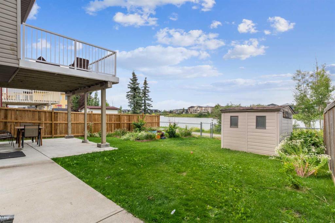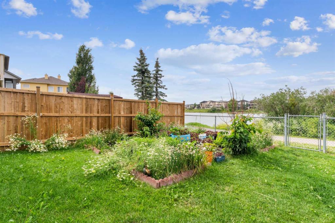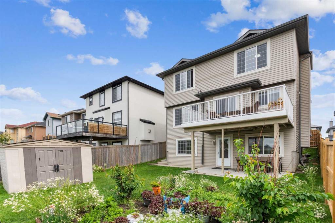Description
Walkout Basement with LEGAL Suite | Main Floor Bedroom & Full Bath | 2 Master Bedrooms with JACUZZI Tubs | 7 Bedrooms | 5 Full Baths | Backing onto Pond | Over 3,500 Sq Ft Living Space
Stunning multi-generational family home with 2,501 sq ft above grade + walkout legal suite. Main level features a spacious kitchen with new SS appliances, corner pantry, powerful hood fan, large island, and bright nook with access to deck & pond views. Open-to-below living room, formal dining, family room with fireplace, and main floor bedroom with full bath. Upstairs: 4 bedrooms + den room. 2 Master bedrooms with Jacuzzi tubs and pond views, (Primary bedroom with 5 piece ensuite) 3 full baths total. Walkout basement includes legal 2-bed suite with separate entrance/laundry (rented $1500/month) + potential for 3rd bed. New roof (Class 4 hail impact resistance shingles for roofing, 10-yr warranty). Double garage, big, fenced yard, close to Genesis, LRT, schools & trails. A must-see! Brand new laundry machine installed for the basement suite
Details
Updated on July 28, 2025 at 9:30 pm-
Price $897,000
-
Property Size 2501.29 sqft
-
Property Type Detached, Residential
-
Property Status Active
-
MLS Number A2241571
Address
Open on Google Maps-
Address: 292 Taracove Estate Drive NE
-
City: Calgary
-
State/county: Alberta
-
Zip/Postal Code: T3J 4R5
-
Area: Taradale
Mortgage Calculator
-
Down Payment
-
Loan Amount
-
Monthly Mortgage Payment
-
Property Tax
-
Home Insurance
-
PMI
-
Monthly HOA Fees
Contact Information
View ListingsSimilar Listings
3012 30 Avenue SE, Calgary, Alberta, T2B 0G7
- $520,000
- $520,000
33 Sundown Close SE, Calgary, Alberta, T2X2X3
- $749,900
- $749,900
8129 Bowglen Road NW, Calgary, Alberta, T3B 2T1
- $924,900
- $924,900
