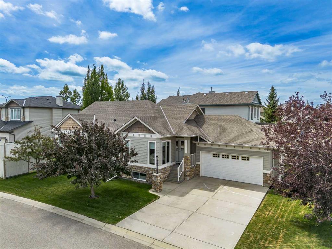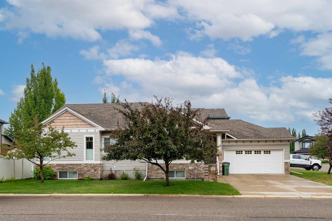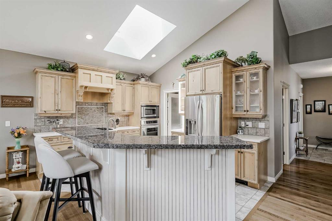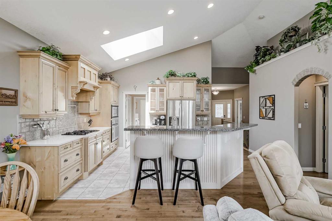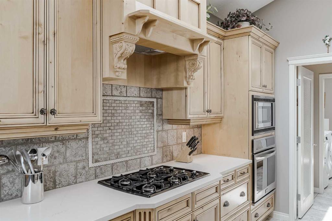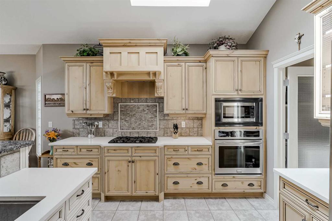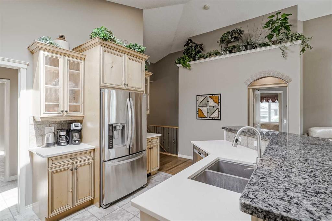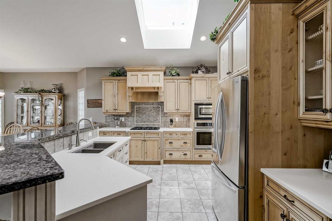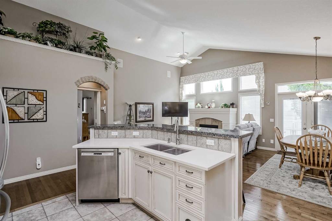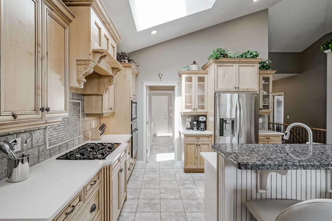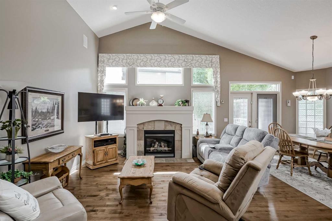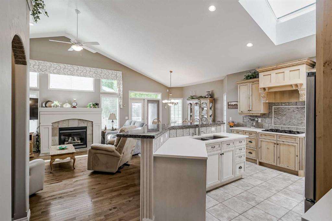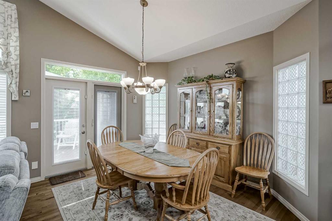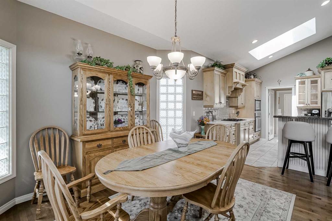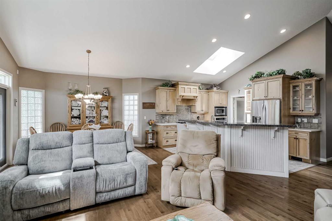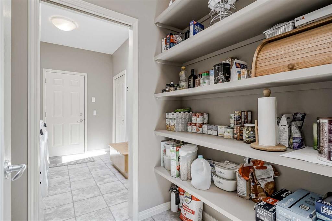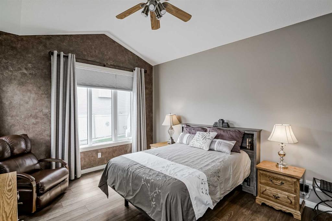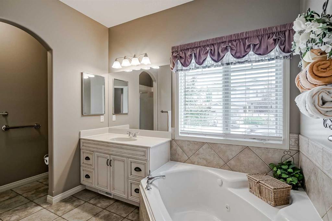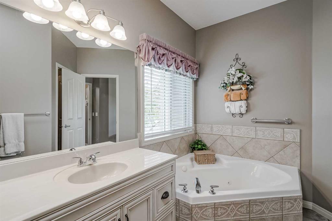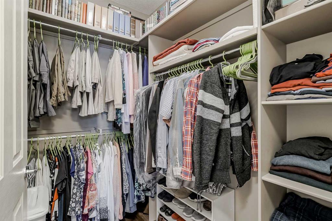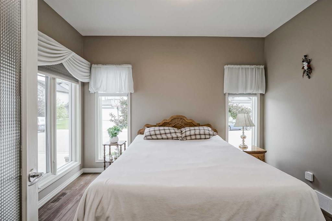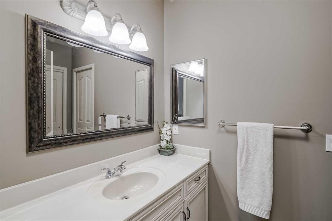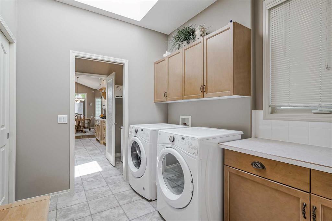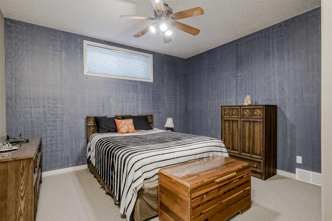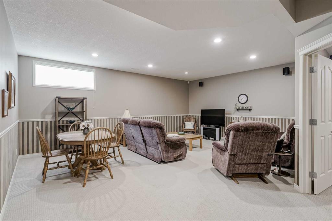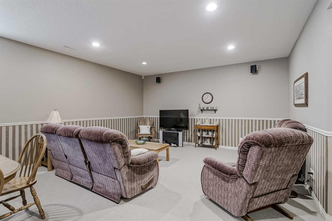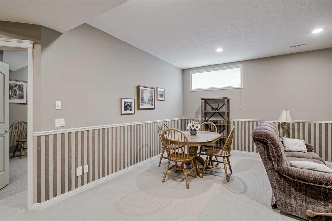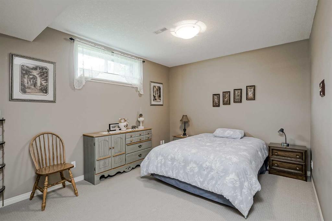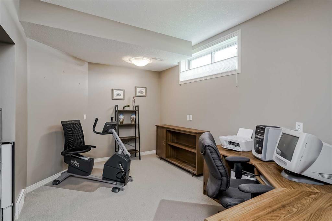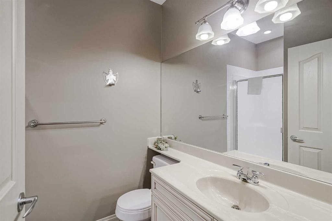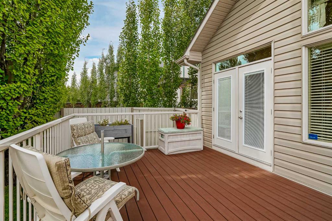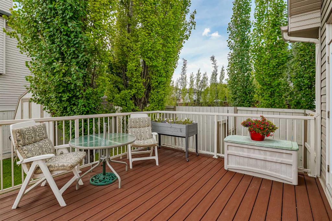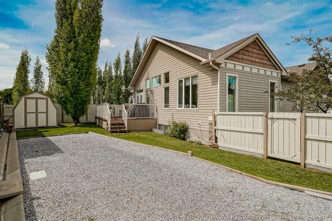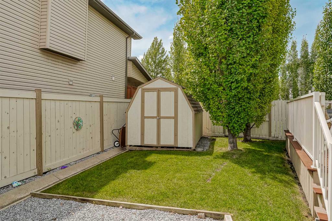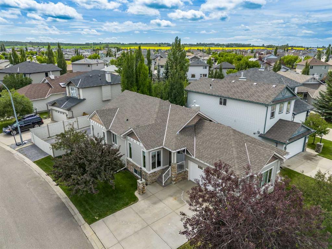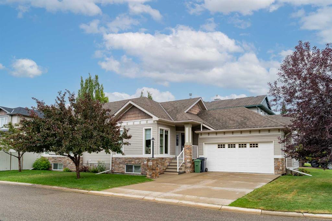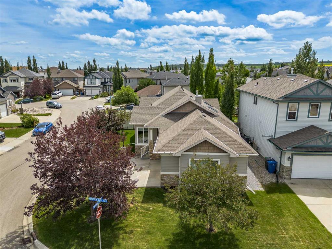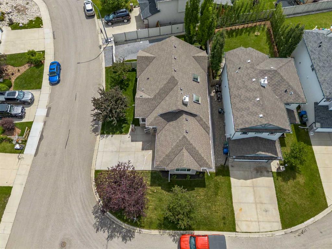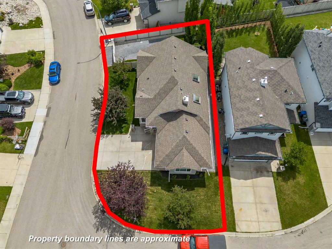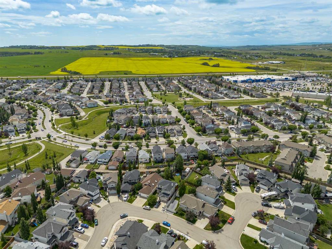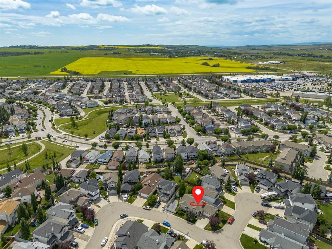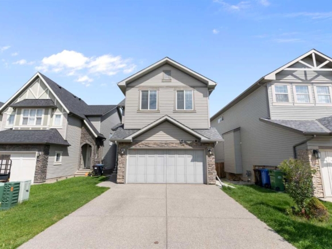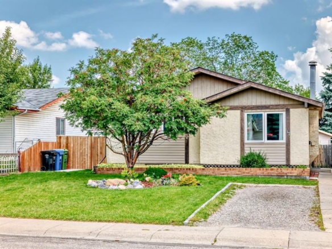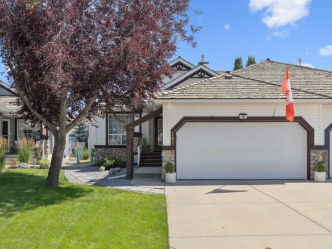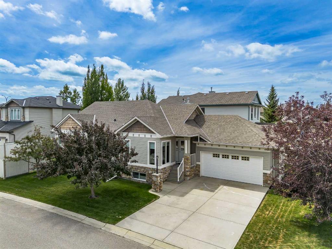Description
Welcome to your next chapter in this beautifully maintained bungalow, ideally situated on a quiet CORNER LOT surrounded by mature trees that offer both beauty and privacy. Thoughtfully designed for comfortable main-floor living, this home features over 2,500 sq. ft. of total living space with 4 bedrooms and 2.5 bathrooms, making it perfect for downsizers who still want room for guests or hobbies. Step inside to warm HARDWOOD floors, soaring VAULTED ceilings, and a cozy GAS FIREPLACE that anchors the open-concept living area. At the heart of the home, the kitchen impresses with timeless alder WOOD CABINENTRY, quartz countertops, stainless steel appliances, and a large central island with seating—ideal for entertaining. A GAS COOKTOP makes meal prep a pleasure, while the walk-through pantry adds function and leads directly into the insulated and OVERSIZED garage—perfect for day-to-day convenience. Another highlight is the primary bedroom retreat, featuring vaulted ceilings, an abundance of natural light, and newly installed vinyl plank flooring for a fresh, modern feel. The luxurious ensuite bathroom includes a soaker tub, dual vanity, and a spacious walk-in closet. The main level also includes a second bedroom that can easily function as a home office or guest room, along with a convenient 2-piece bathroom to round out the space. Downstairs, the fully finished basement boasts IN-FLOOR HEATING, two additional bedrooms, a full bathroom, and a spacious recreational area perfect for movie nights, hobbies, or hosting family. There is also a dedicated HOME OFFICE—ideal for remote work or focused productivity. And for those warm summer days, the home is equipped with AIR CONDITIONING, keeping the entire space cool and comfortable year-round. Outside, this home offers a rare and highly sought-after RV parking pad, tucked discreetly into the backyard—perfect for storing your motorhome, trailer, or boat without sacrificing curb appeal. The backyard is a private sanctuary, surrounded by mature trees and thoughtful landscaping. Whether you’re sipping morning coffee on the back deck or enjoying a quiet evening under the stars, the outdoor space offers a peaceful escape with excellent privacy year-round. Not to mention, there is IRRIGATION SYSTEM included to make watering a breeze! This is the bungalow lifestyle you’ve been waiting for—elegant, low-maintenance, and designed for both comfort and convenience, inside and out.
Details
Updated on July 29, 2025 at 9:27 pm-
Price $775,000
-
Property Size 1425.75 sqft
-
Property Type Detached, Residential
-
Property Status Active
-
MLS Number A2241178
Features
- Asphalt Shingle
- BBQ gas line
- Built-in Features
- Built-In Oven
- Bungalow
- Central Air
- Closet Organizers
- Concrete Driveway
- Deck
- Dishwasher
- Double Garage Attached
- Finished
- Forced Air
- Full
- Gas
- Gas Cooktop
- High Ceilings
- In Floor
- Insulated
- Kitchen Island
- Microwave
- No Smoking Home
- Open Floorplan
- Park
- Playground
- Quartz Counters
- Radiant
- Recessed Lighting
- Refrigerator
- Schools Nearby
- Shopping Nearby
- Sidewalks
- Soaking Tub
- Street Lights
- Vaulted Ceiling s
- Walk-In Closet s
- Walking Bike Paths
- Washer Dryer
- Window Coverings
Address
Open on Google Maps-
Address: 23 Cimarron Park Bay
-
City: Okotoks
-
State/county: Alberta
-
Zip/Postal Code: T1S 2E6
-
Area: Cimarron
Mortgage Calculator
-
Down Payment
-
Loan Amount
-
Monthly Mortgage Payment
-
Property Tax
-
Home Insurance
-
PMI
-
Monthly HOA Fees
Contact Information
View ListingsSimilar Listings
141 Sherwood Heights NW, Calgary, Alberta, T3R0L4
- $800,000
- $800,000
147 Abadan Crescent NE, Calgary, Alberta, T2A6P2
- $480,000
- $480,000
105 Chaparral Villas SE, Calgary, Alberta, T2X 3N4
- $630,000
- $630,000
