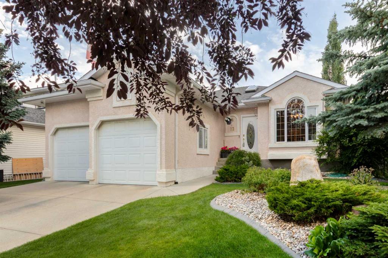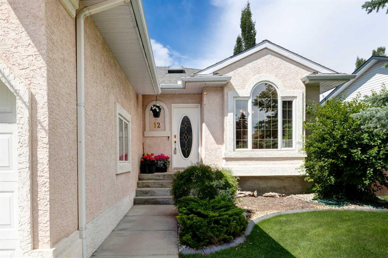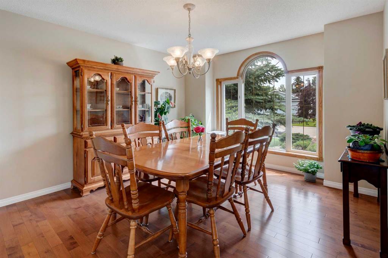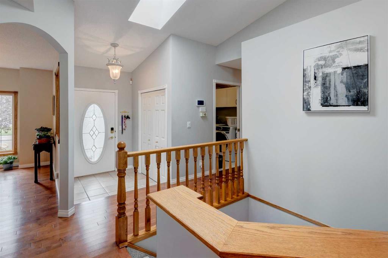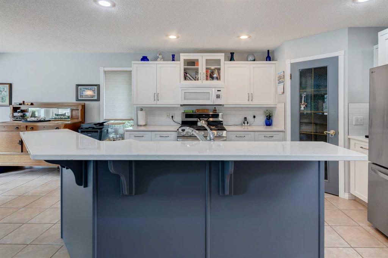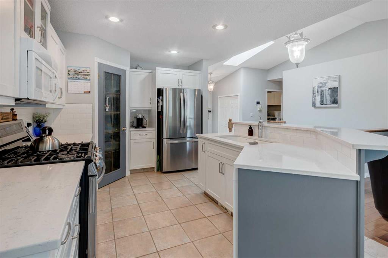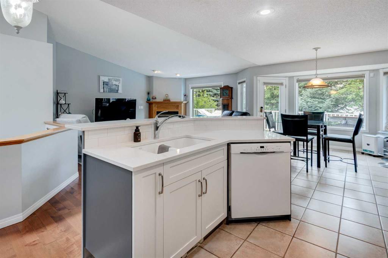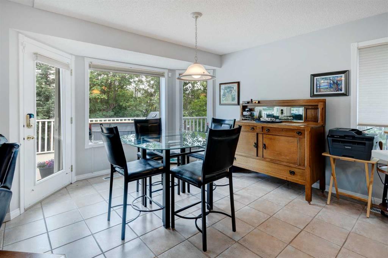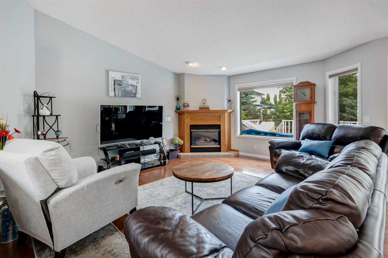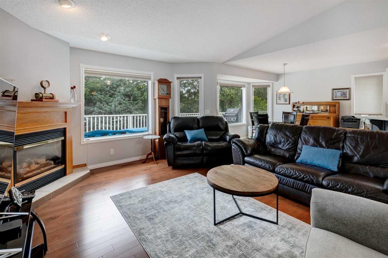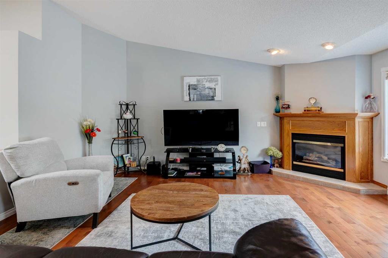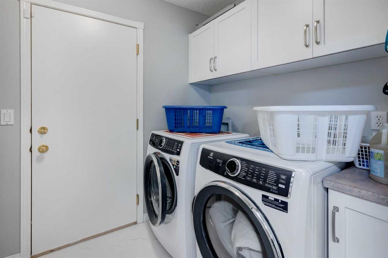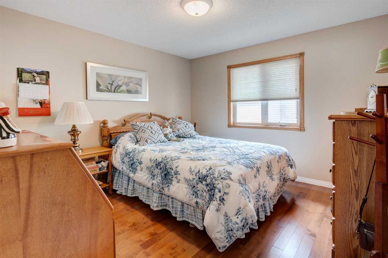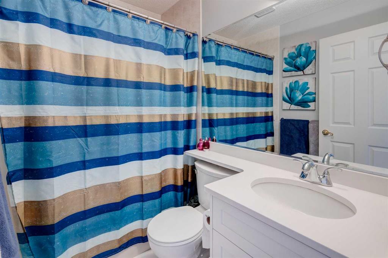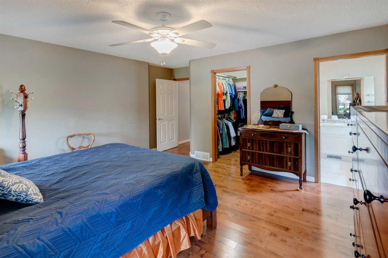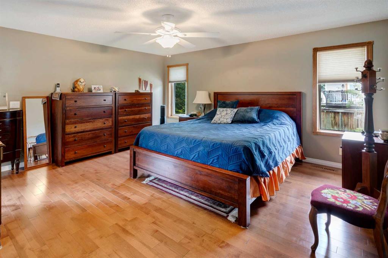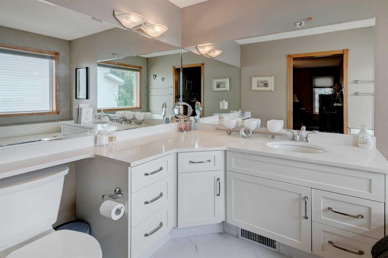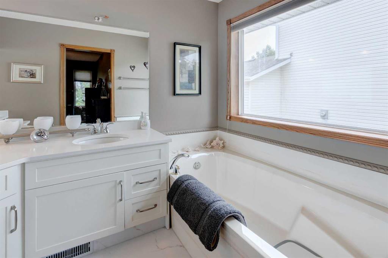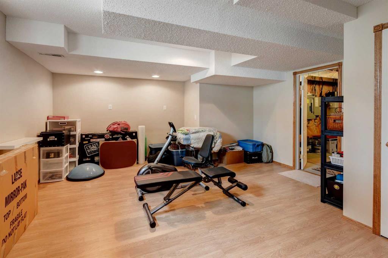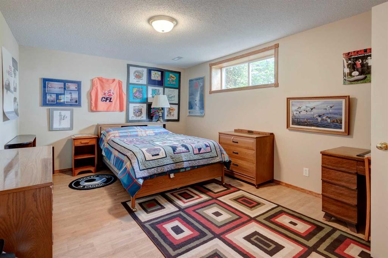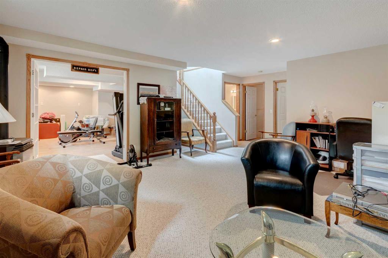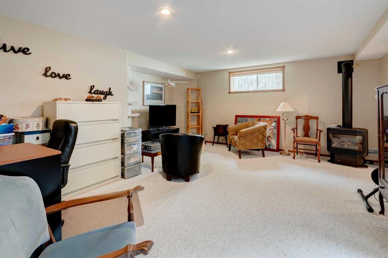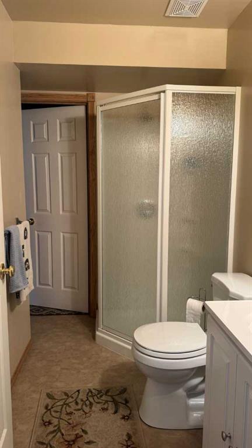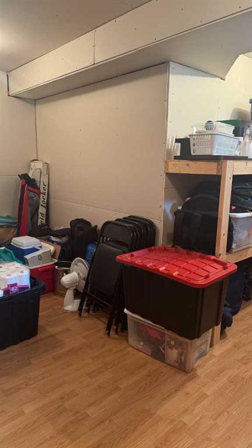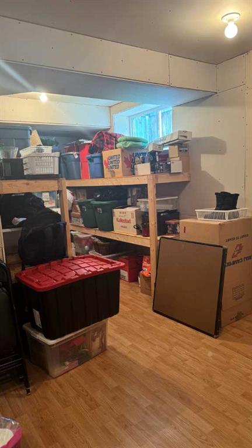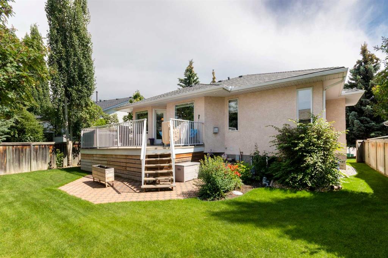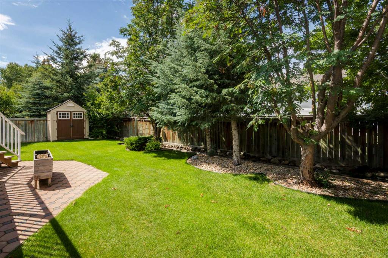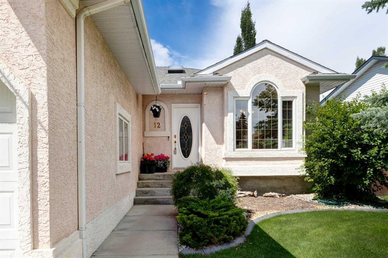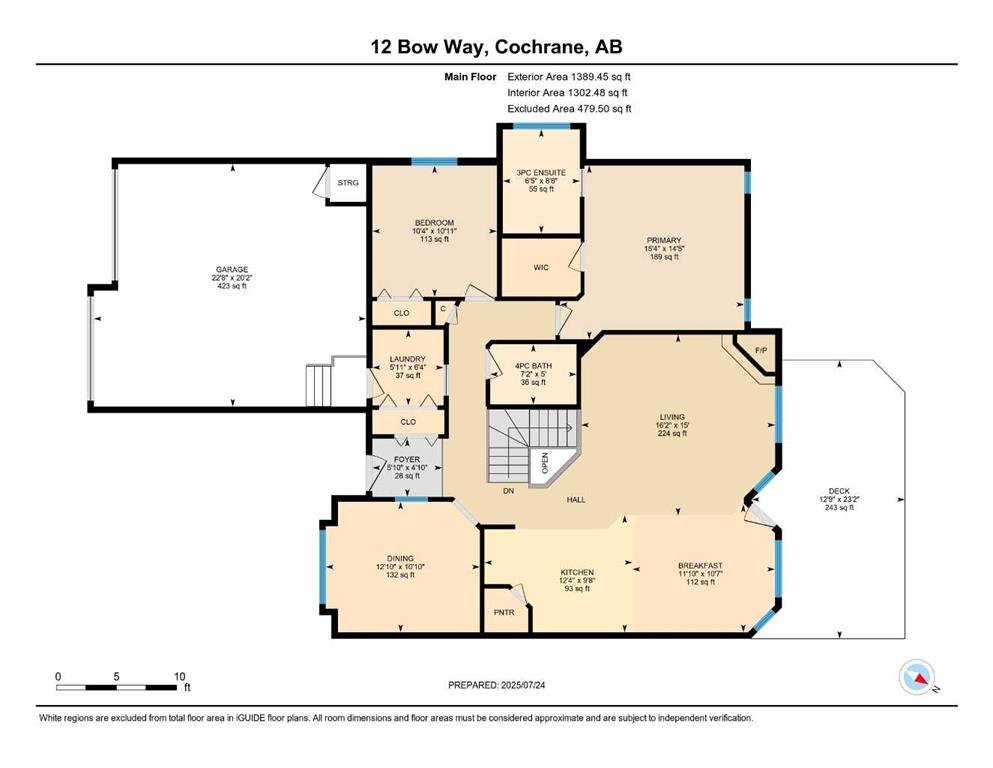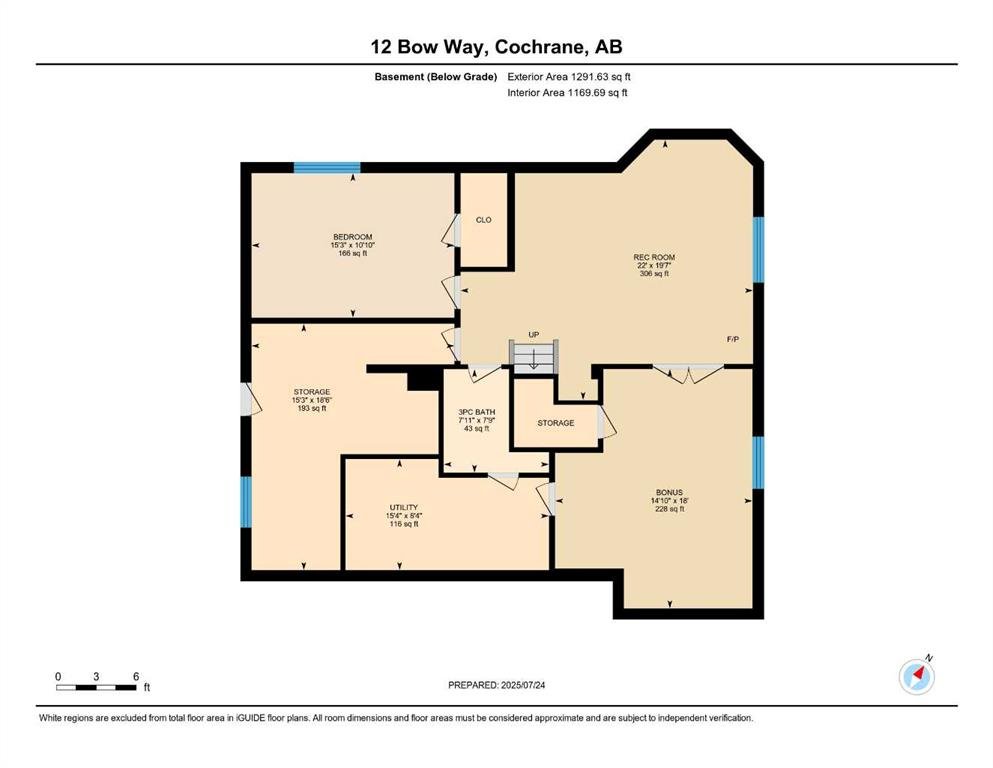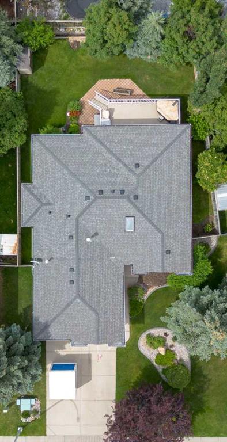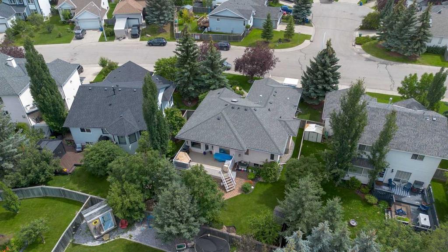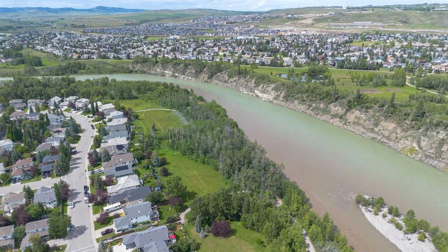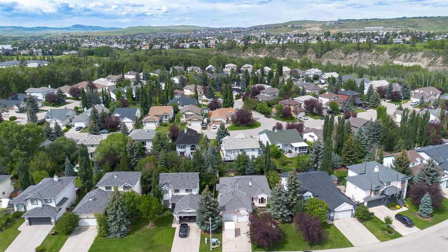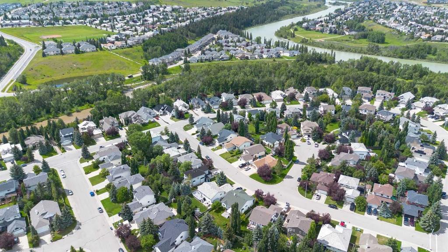Description
Comfort, Convenience & Community – The Ideal Home for Easy Living
Great home and a motivated seller, what more do you need to come take a look?
Looking to simplify without giving up the comforts you love? This beautifully updated home is perfect for those ready to downsize and enjoy a quieter, more manageable lifestyle. Located in a peaceful, established neighborhood just one block from the Bow River walking paths and nearby parks, you’ll find nature, serenity, and friendly neighbors all close at hand.
Step inside to an open-concept layout designed with comfort in mind. Soaring, vaulted ceilings, warm maple flooring, and a bright, refreshed kitchen make this home feel spacious and welcoming. The kitchen features updated and elegant quartz countertops, new backsplash, freshly painted cabinets, a deep sink, and brand-new stainless steel, kitchen island, corner pantry, gas stove and fridge—ready for any meal, big or small.
Enjoy the natural light from the vaulted ceilings and skylight, and settle into the cozy living room with its inviting gas fireplace. A flexible front room can serve as a formal dining area, sitting room, or quiet office space, and is enveloped in natural light.
The main floor offers easy, stair-free living with a convenient laundry area (newer washer/dryer), a guest bedroom, a fully updated bathroom, and a spacious primary suite with a renovated ensuite for added comfort and privacy.
Need extra space for family visits, hobbies, or relaxing? The finished basement features a large rec room with a second gas fireplace, a 3-piece bathroom, and a bedroom and dedicated gym space or additional bedroom, as well as a flexible space for whatever suits your lifestyle—without sacrificing storage. Roughed in Water Softener, Central Vacuum and attachments included. Security System Hardware included.
Step outside to a private, low-maintenance backyard complete with a durable Duradeck patio, gas BBQ hookup, mature trees for shade, a hot tub for relaxation, and underground sprinklers for effortless lawn care.
The attached garage is clean and functional, with epoxy flooring, high ceilings (ideal for future lift installation), and a side-mount opener.
Recent updates include: New roof (2021), Hot water tank (2022)
All this, just minutes from downtown but tucked into a quiet, friendly community where neighbors look out for one another. Whether you’re ready to slow down or simply want a more manageable home, this property offers the perfect balance of independence and comfort. Moments away from shopping, pathways, the Bow River, highway 22, you are perfectly positioned for you trip to see the grandkids, your grocery shopping or a weekend away to the mountains.
Details
Updated on August 15, 2025 at 8:00 pm-
Price $724,900
-
Property Size 1389.00 sqft
-
Property Type Detached, Residential
-
Property Status Active
-
MLS Number A2242221
Features
- Asphalt Shingle
- BBQ gas line
- Breakfast Bar
- Bungalow
- Central Vacuum
- Closet Organizers
- Deck
- Dishwasher
- Double Garage Attached
- Dryer
- Finished
- Fireplace s
- Forced Air
- Freezer
- French Door
- Full
- Garage Control s
- Gas
- Gas Stove
- Granite Counters
- High Ceilings
- Kitchen Island
- Microwave Hood Fan
- No Smoking Home
- Open Floorplan
- Oversized
- Park
- Playground
- Private Yard
- Recessed Lighting
- Refrigerator
- Sidewalks
- Skylight s
- Storage
- Vaulted Ceiling s
- Walk-In Closet s
- Walking Bike Paths
- Washer Dryer
- Window Coverings
Address
Open on Google Maps-
Address: 12 Bow Way
-
City: Cochrane
-
State/county: Alberta
-
Zip/Postal Code: T4C 1N4
-
Area: Bow Meadows
Mortgage Calculator
-
Down Payment
-
Loan Amount
-
Monthly Mortgage Payment
-
Property Tax
-
Home Insurance
-
PMI
-
Monthly HOA Fees
Contact Information
View ListingsSimilar Listings
3012 30 Avenue SE, Calgary, Alberta, T2B 0G7
- $520,000
- $520,000
33 Sundown Close SE, Calgary, Alberta, T2X2X3
- $749,900
- $749,900
8129 Bowglen Road NW, Calgary, Alberta, T3B 2T1
- $924,900
- $924,900
