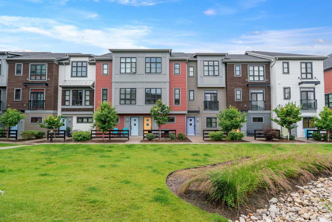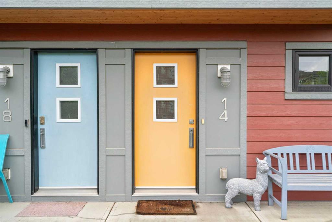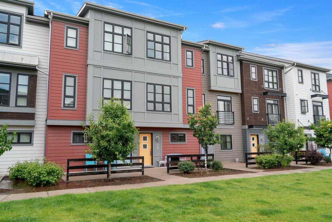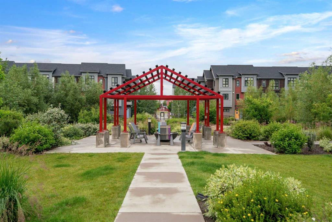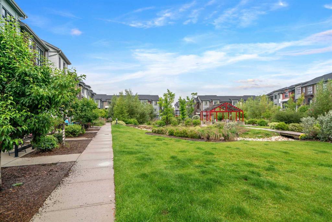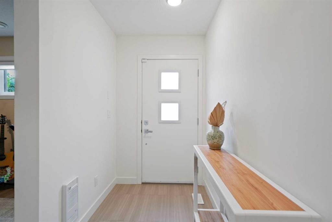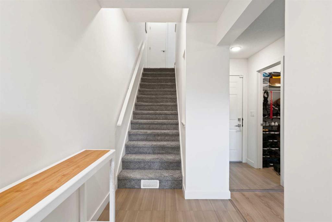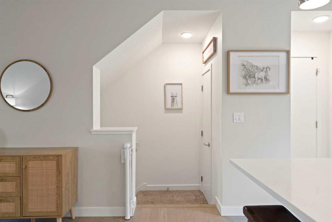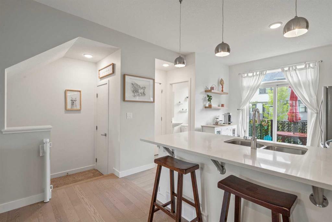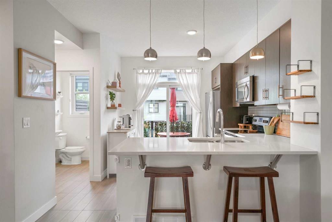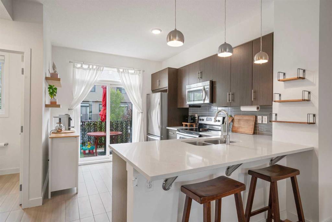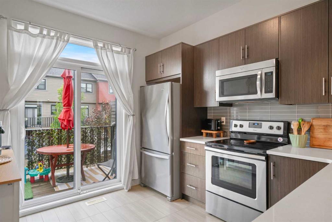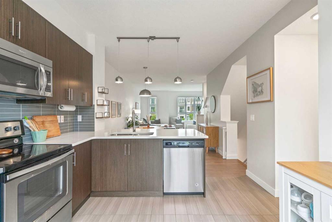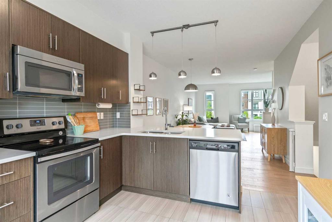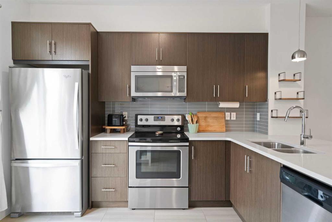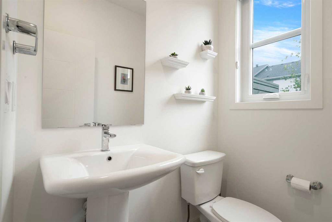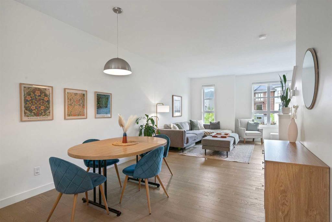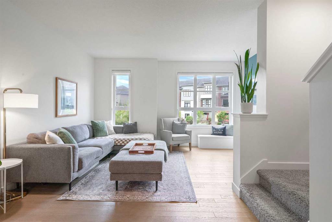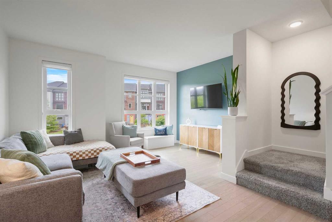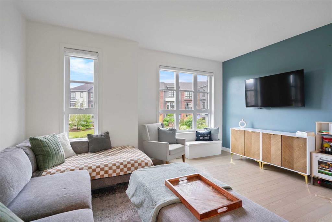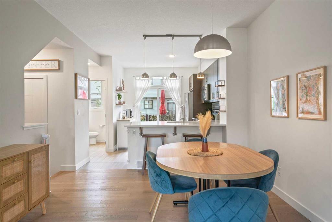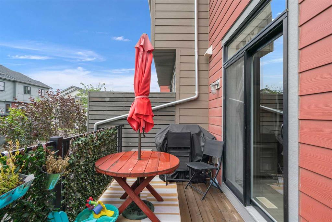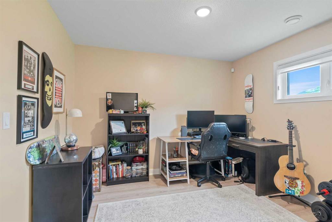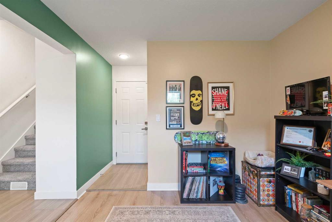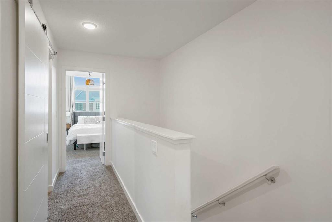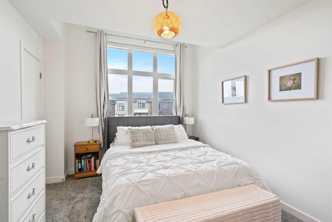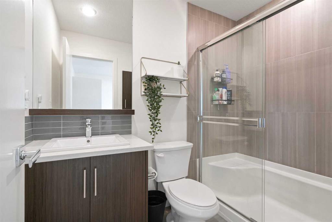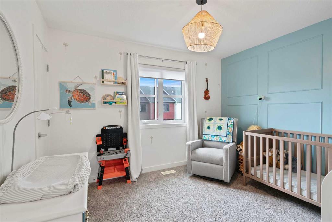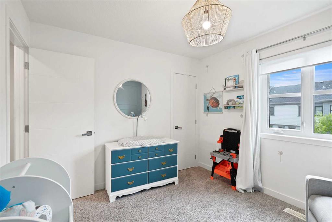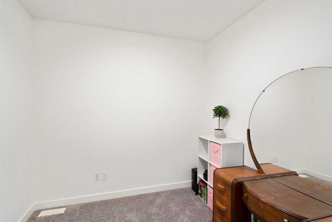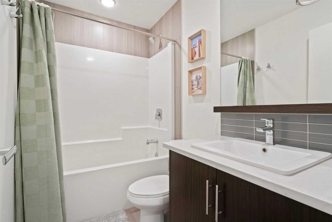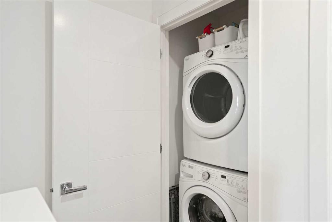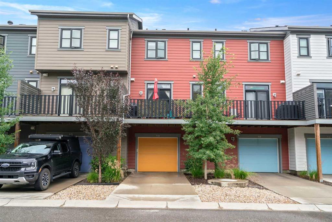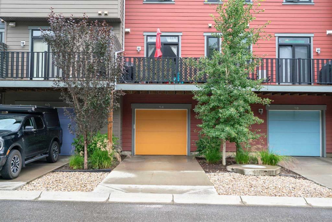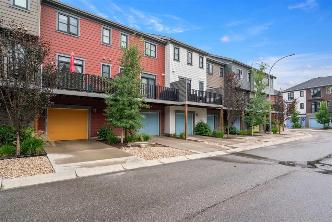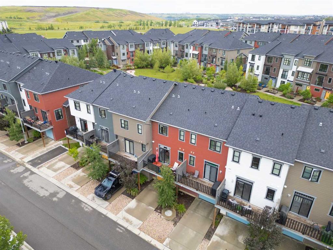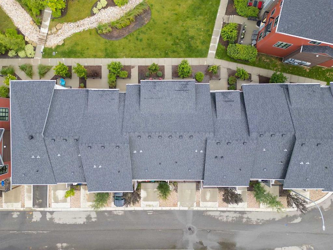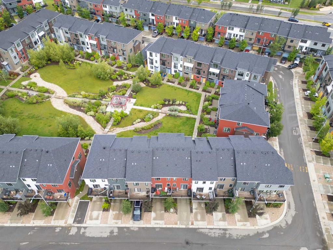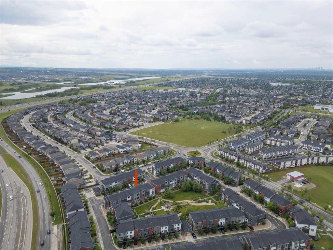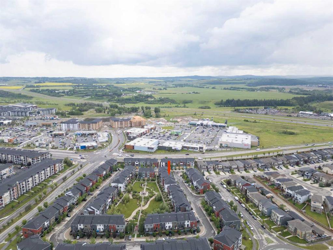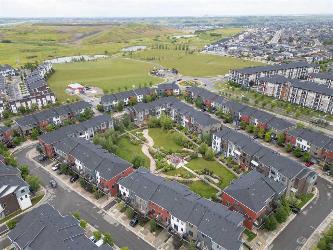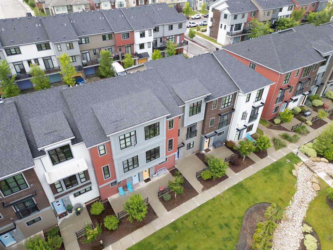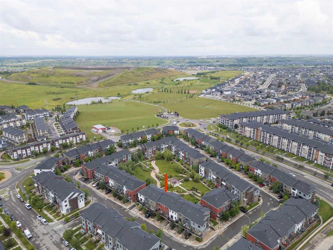Description
WELCOME HOME! Stylish and well-appointed townhome, offering over 1,600 sq. ft. of thoughtfully designed living space in a fantastic central location within the complex—overlooking the beautifully landscaped courtyard and community gazebo with fire pit. Boasting 2 bedrooms + Den, 2.5 bathrooms. A short 5 minute walk to the vibrant Township Shopping Centre, walking distance from schools, parks, and easy access to major commuter routes (Stoney & Macleod Trail). Inside you’ll discover a bright and airy layout, featuring large windows, light-toned flooring, and a soft, neutral colour palette that enhances the modern feel of the home. The main level is ideal for entertaining, showcasing a sleek kitchen complete with quartz countertops, rich wood cabinetry, elegant brown glass tile backsplash, and modern lighting. The kitchen seamlessly flows into spacious living and dining areas, all finished with durable wood laminate and tile flooring. Just off the kitchen, step outside to your private deck—perfect for BBQs or relaxing with a coffee while overlooking the courtyard. Upstairs, you’ll find 2 spacious bedrooms, each with its own walk-in closet, along with a versatile den—ideal for a home office or an additional sleeping area. The convenient upper-level laundry, located beside the bedrooms, adds to the home’s practicality. A well-appointed main bath and a private ensuite complete this floor. The 1st level offers even more flexibility with a large flex space—perfect for a home gym, recreation room, or guest accommodations. Additional features include an attached garage with plenty of storage space, and extra parking on the driveway. Whether you’re a first-time buyer, downsizer, or investor, this home offers exceptional value in a location that truly has it all. Don’t miss your opportunity—book your private showing today!
Details
Updated on July 25, 2025 at 9:18 pm-
Price $439,000
-
Property Size 1606.08 sqft
-
Property Type Row/Townhouse, Residential
-
Property Status Active
-
MLS Number A2242536
Features
- 2 Storey
- Asphalt Shingle
- Balcony
- Balcony s
- Breakfast Bar
- Built-in Features
- Central Air
- Closet Organizers
- Courtyard
- Dishwasher
- Forced Air
- Lighting
- Microwave
- Open Floorplan
- Other
- Park
- Patio
- Playground
- Quartz Counters
- Refrigerator
- See Remarks
- Sidewalks
- Single Garage Attached
- Storage
- Stove s
- Street Lights
- Walking Bike Paths
- Washer Dryer Stacked
- Window Coverings
Address
Open on Google Maps-
Address: 14 Walden Path SE
-
City: Calgary
-
State/county: Alberta
-
Zip/Postal Code: T2X 4C4
-
Area: Walden
Mortgage Calculator
-
Down Payment
-
Loan Amount
-
Monthly Mortgage Payment
-
Property Tax
-
Home Insurance
-
PMI
-
Monthly HOA Fees
Contact Information
View ListingsSimilar Listings
3012 30 Avenue SE, Calgary, Alberta, T2B 0G7
- $520,000
- $520,000
33 Sundown Close SE, Calgary, Alberta, T2X2X3
- $749,900
- $749,900
8129 Bowglen Road NW, Calgary, Alberta, T3B 2T1
- $924,900
- $924,900
