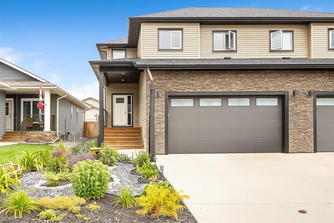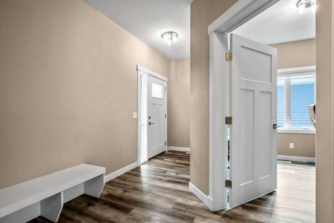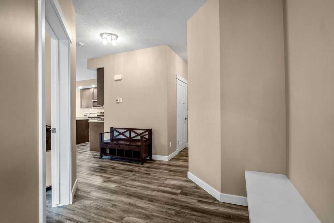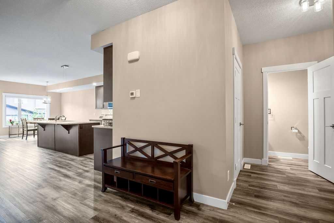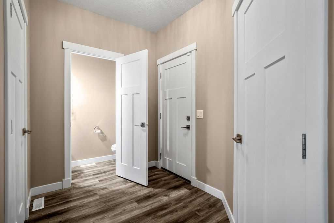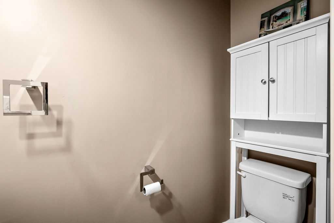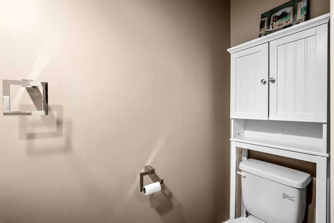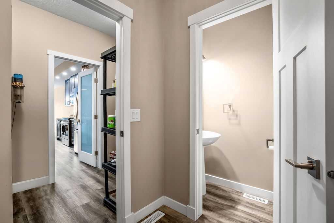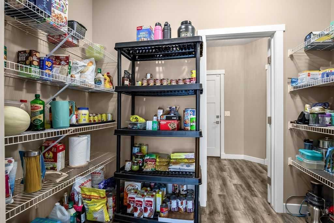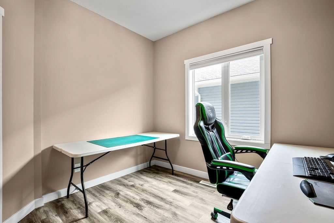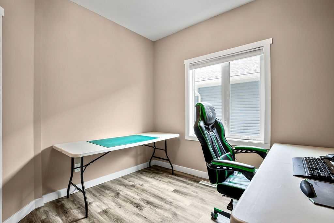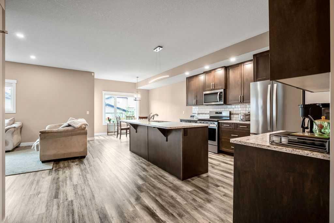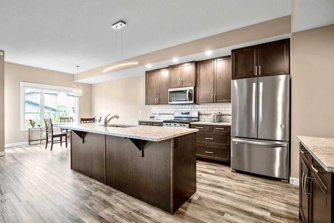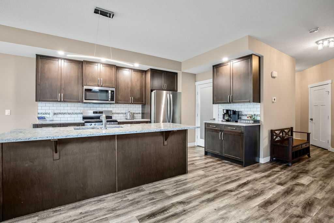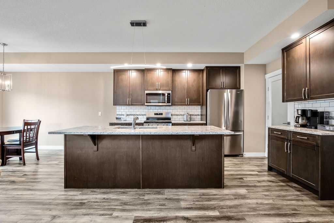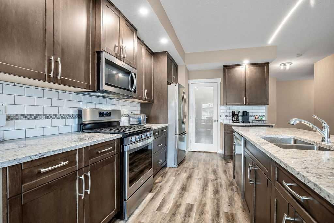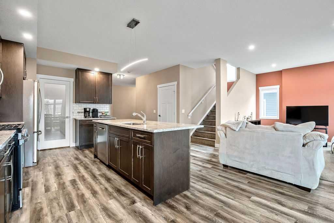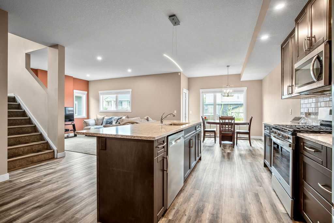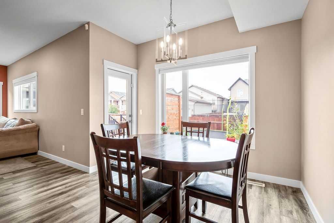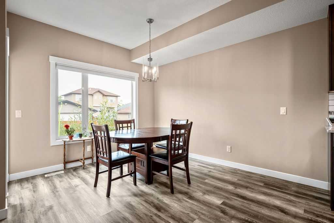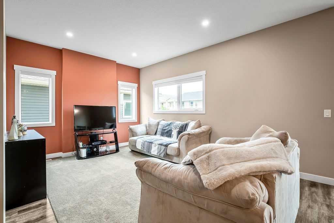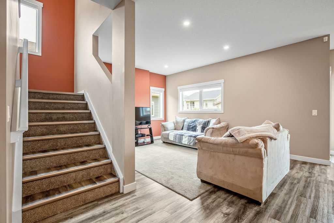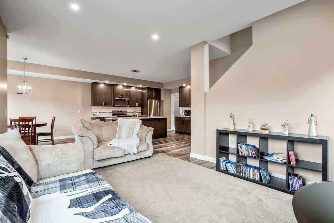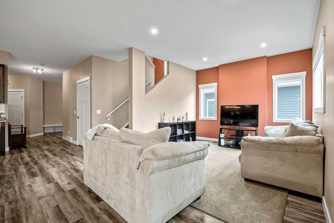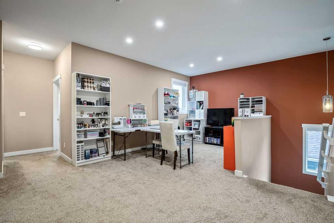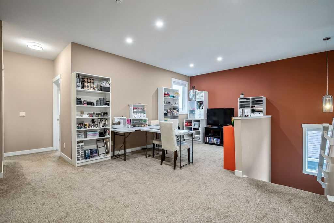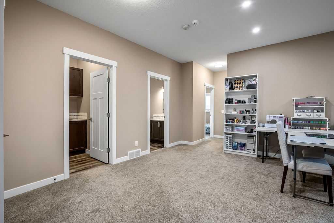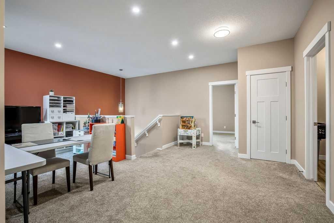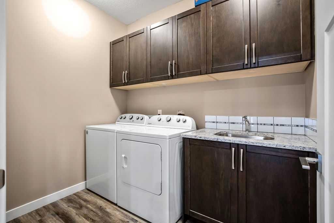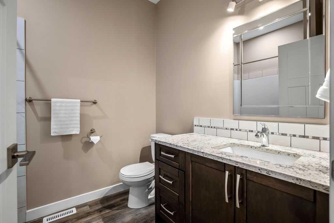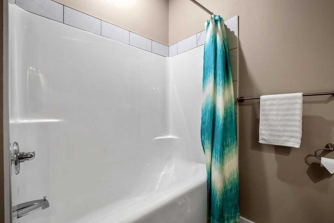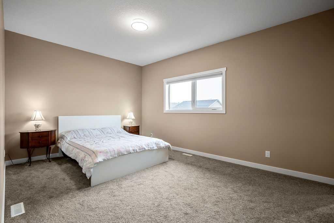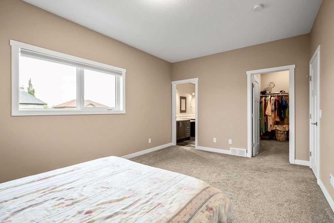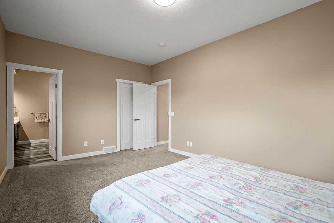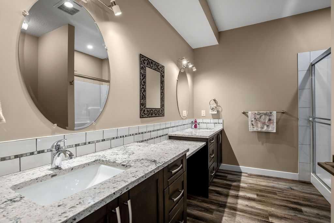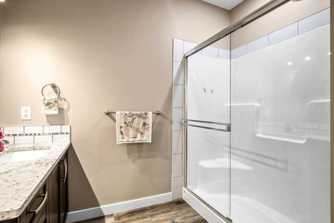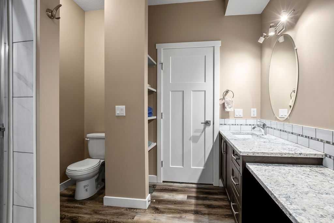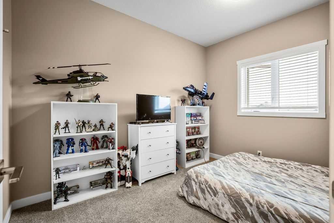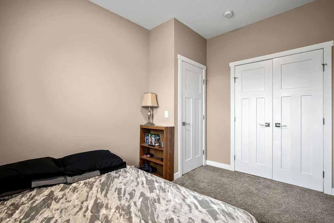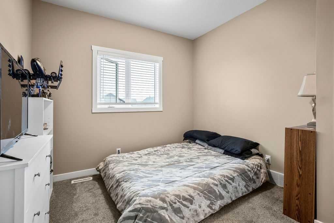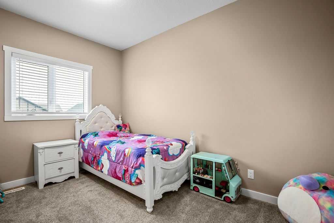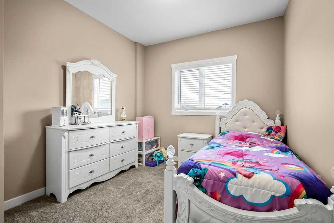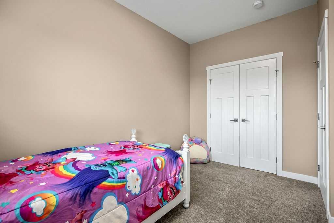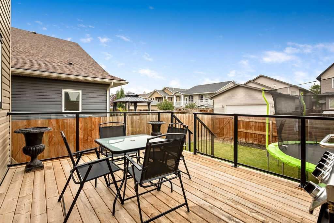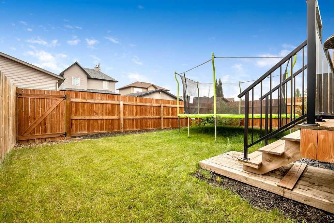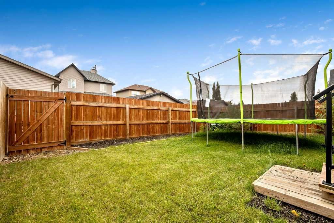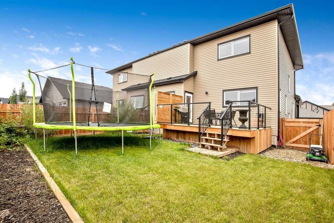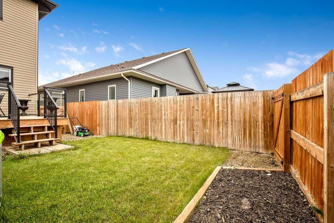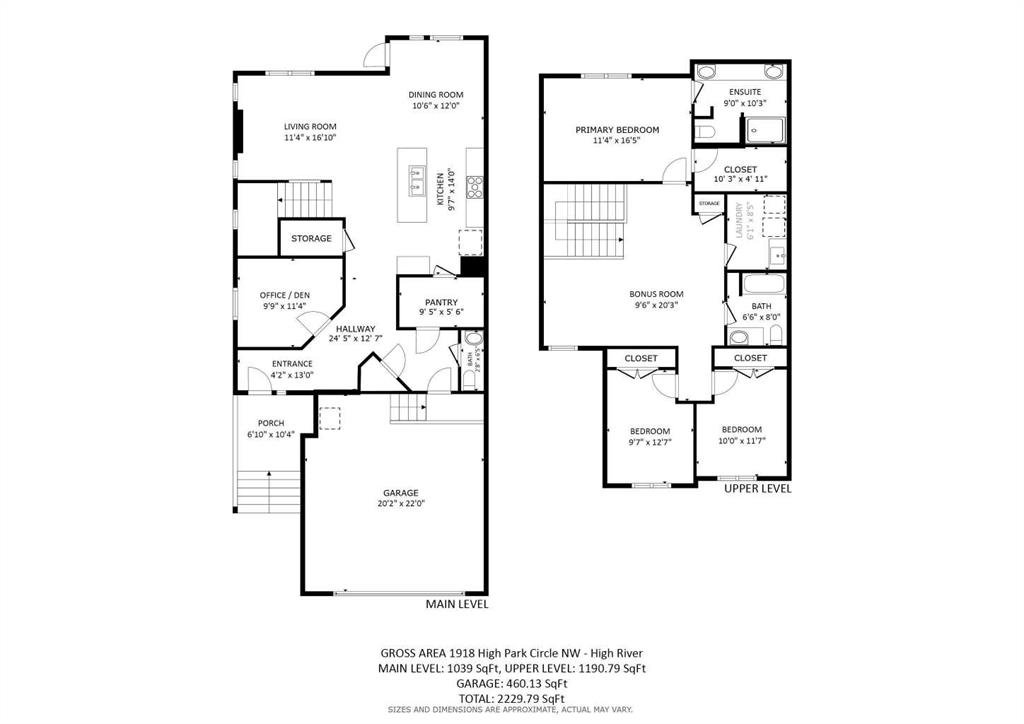Description
Welcome to Highwood Village
This beautifully maintained 2-storey, 2229 sqft, semi-detached home is tucked into one of the most desirable neighborhoods’ in the area. From the moment you step inside, you’ll love the open concept layout, 9-foot ceilings, and the wide staircase that brings an airy, expansive feel to the entire home.
The main floor offers both style and function with a dedicated office, perfect for working from home or managing busy family life. The spacious kitchen is a true standout, featuring granite countertops, a large island, gas range, stainless steel appliances, and a walk-through pantry for added convenience. The adjacent dining area flows seamlessly onto the large back deck, ideal for entertaining or relaxed family dinners.
Upstairs, you’ll find a versatile bonus room, great as a playroom, TV lounge, or creative space. The upper-floor laundry room is thoughtfully designed with granite counters and a sink, making chores a breeze.
The primary suite is a peaceful retreat with a walk-in closet and a luxurious 4-piece ensuite featuring a walk-in shower, double vanity, and built-in makeup table. Two additional spacious bedrooms and a 4-piece main bathroom complete the upper level.
The unfinished basement offers endless potential to finish as you wish. Outside, enjoy the fully fenced backyard, large enough for a trampoline, with back-alley access and a double attached garage out front for all your storage and parking needs.
Located close to schools, playgrounds, and with easy highway access via Longview Trail, this is the perfect home in a community you’ll love.
Don’t miss your chance to live in Highwood Village – opportunities like this don’t come often!
Details
Updated on August 10, 2025 at 2:01 am-
Price $599,999
-
Property Size 2229.79 sqft
-
Property Type Semi Detached (Half Duplex), Residential
-
Property Status Active
-
MLS Number A2242768
Features
- 2 Storey
- Asphalt Shingle
- Attached-Side by Side
- Breakfast Bar
- Deck
- Dishwasher
- Double Garage Attached
- Double Vanity
- Dryer
- Forced Air
- Full
- Gas Range
- Granite Counters
- Kitchen Island
- Microwave Hood Fan
- Natural Gas
- No Animal Home
- Open Floorplan
- Other
- Pantry
- Park
- Playground
- Refrigerator
- Satellite TV Dish
- Schools Nearby
- Unfinished
- Walk-In Closet s
- Washer
Address
Open on Google Maps-
Address: 1918 High Park Circle NW
-
City: High River
-
State/county: Alberta
-
Zip/Postal Code: T1V0E7
-
Area: Highwood Village
Mortgage Calculator
-
Down Payment
-
Loan Amount
-
Monthly Mortgage Payment
-
Property Tax
-
Home Insurance
-
PMI
-
Monthly HOA Fees
Contact Information
View ListingsSimilar Listings
3012 30 Avenue SE, Calgary, Alberta, T2B 0G7
- $520,000
- $520,000
33 Sundown Close SE, Calgary, Alberta, T2X2X3
- $749,900
- $749,900
8129 Bowglen Road NW, Calgary, Alberta, T3B 2T1
- $924,900
- $924,900
