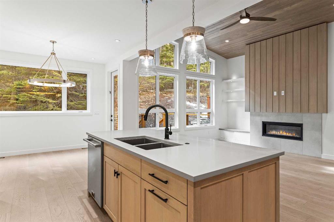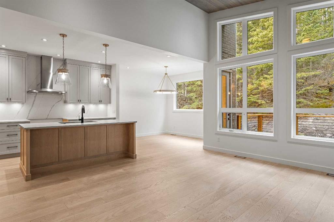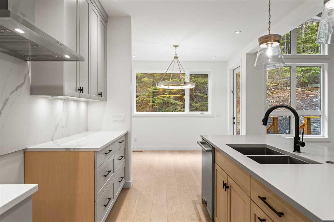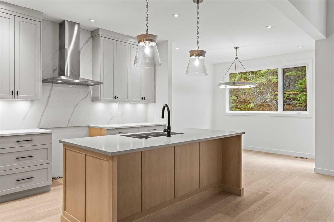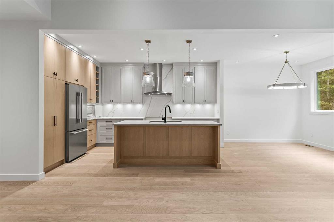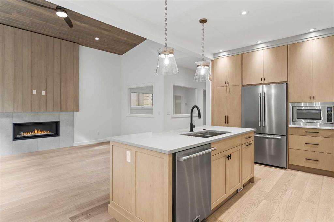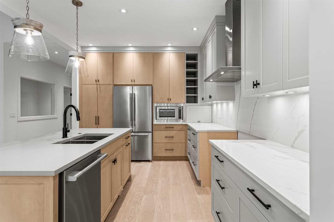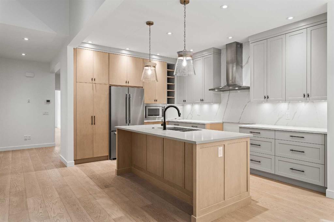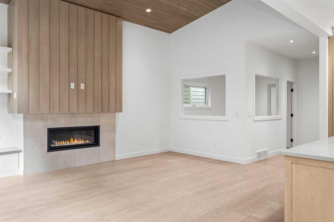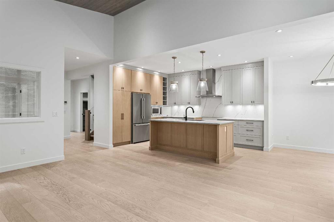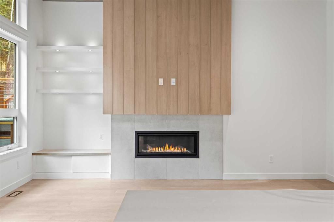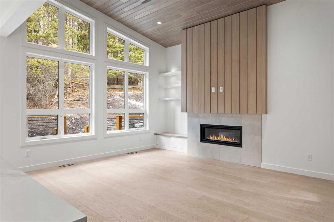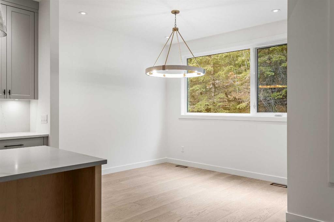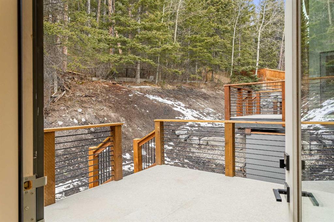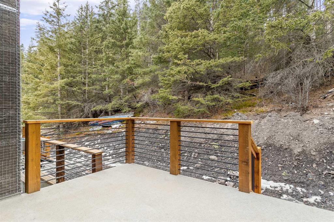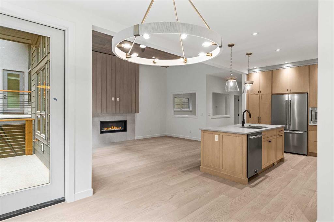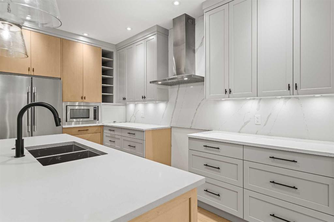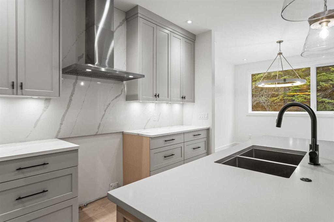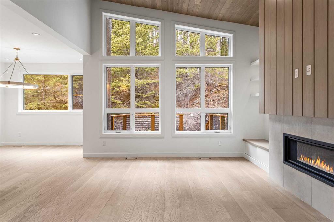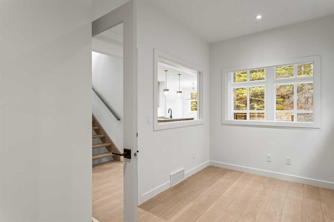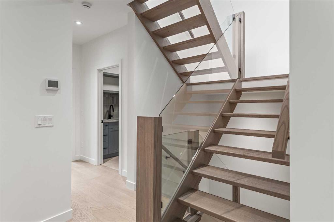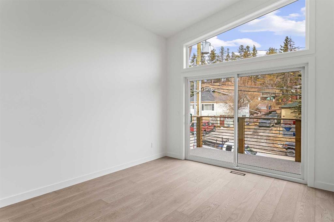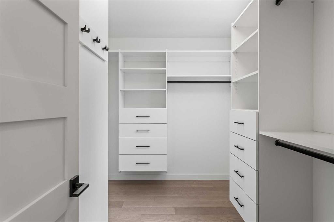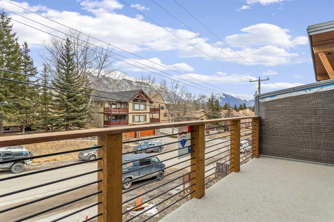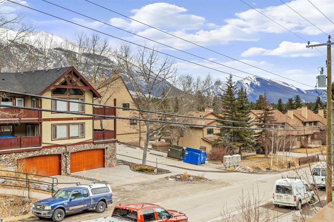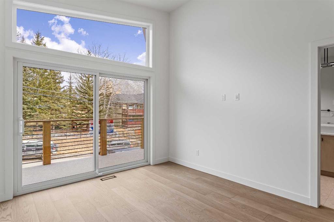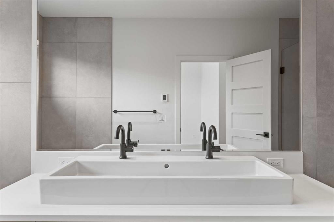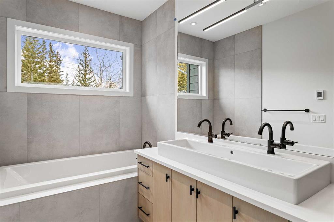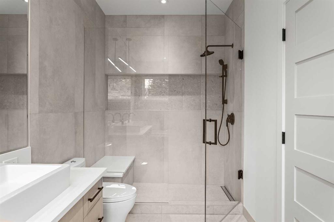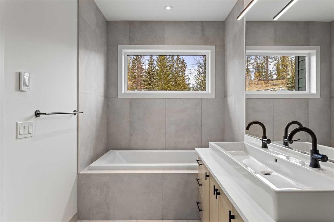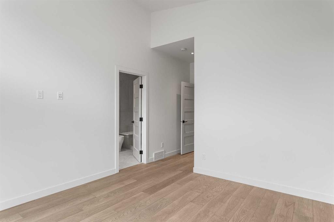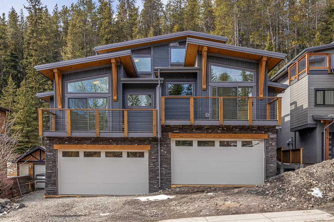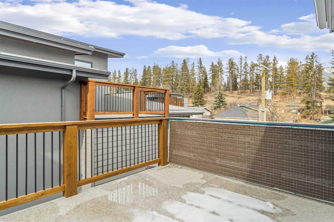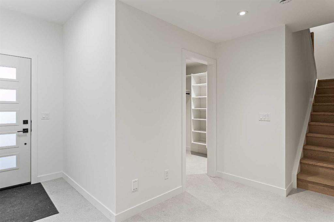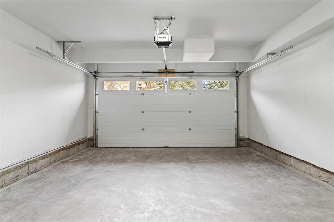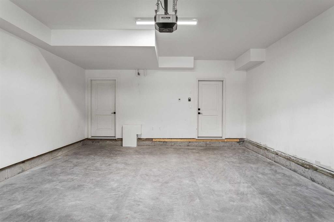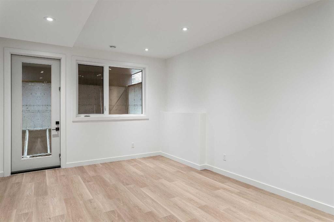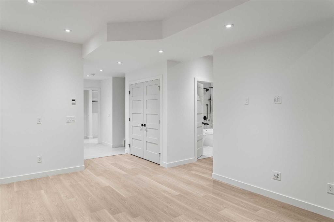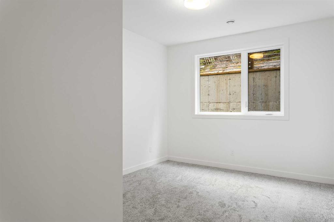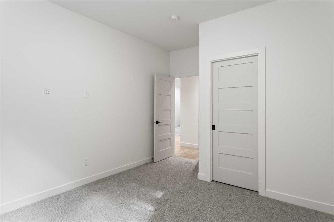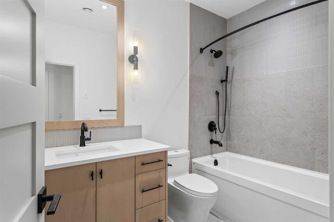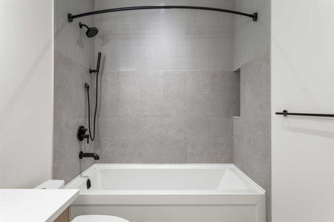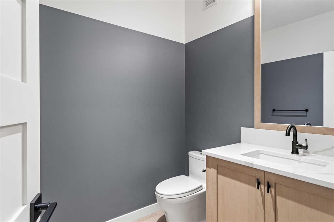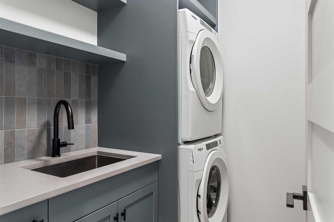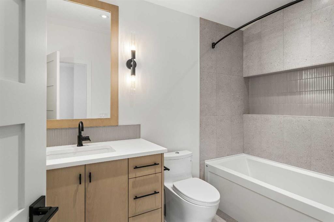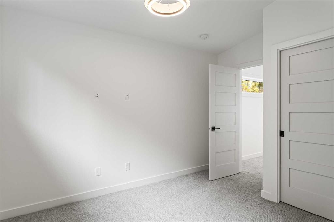Description
This BRAND NEW, 2700sf 4 bedroom PLUS A DEN duplex effortlessly combines elegance, practicality, and the beauty of nature! The gourmet kitchen, with custom cabinetry, Fulgor Milano appliances, and sprawling quartz countertops is a dream for any chef. While the lower-level rec room & built-in storage solutions ensure entertaining & everyday living are stylish & convenient. Gorgeous hardwood floors & a vaulted wood ceiling add warmth & charm, framing the serene privacy in the treed backyard with no neighbors. PLUS enjoy 3 additional outdoor living spaces included a covered rear porch, 3rd floor view deck, and private balcony off the primary bedroom. Situated on a quiet street just minutes from downtown Canmore, this home offers unparalleled access to outdoor adventures like the Canmore Nordic Center and Bow River trails, all while providing a serene space to unwind and enjoy the surrounding tranquility. Don’t miss the chance to make this extraordinary lifestyle your own!
Details
Updated on July 30, 2025 at 8:55 pm-
Price $2,278,500
-
Property Size 1939.00 sqft
-
Property Type Semi Detached (Half Duplex), Residential
-
Property Status Active
-
MLS Number A2243360
Features
- 3 or more Storey
- Asphalt Shingle
- Attached-Side by Side
- Balcony s
- BBQ gas line
- Built-in Features
- Ceiling Fan s
- Central Vacuum
- Closet Organizers
- Deck
- Dishwasher
- Double Garage Attached
- Double Vanity
- Dryer
- Finished
- Forced Air
- Full
- Garburator
- Gas
- Gas Range
- High Ceilings
- High Efficiency
- In Floor
- Kitchen Island
- Living Room
- Microwave
- Natural Gas
- Natural Woodwork
- No Animal Home
- No Smoking Home
- Open Floorplan
- Pantry
- Quartz Counters
- Range Hood
- Rear Porch
- Refrigerator
- Rooftop Patio
- Rough-In
- Schools Nearby
- Separate Entrance
- Shopping Nearby
- Sidewalks
- Soaking Tub
- Storage
- Street Lights
- Tankless Water Heater
- Vaulted Ceiling s
- Walk-In Closet s
- Walk-Out To Grade
- Washer
- Washer Dryer
Address
Open on Google Maps-
Address: 249B Three Sisters Drive
-
City: Canmore
-
State/county: Alberta
-
Zip/Postal Code: T1W 2M4
-
Area: Hospital Hill
Mortgage Calculator
-
Down Payment
-
Loan Amount
-
Monthly Mortgage Payment
-
Property Tax
-
Home Insurance
-
PMI
-
Monthly HOA Fees
Contact Information
View ListingsSimilar Listings
3012 30 Avenue SE, Calgary, Alberta, T2B 0G7
- $520,000
- $520,000
33 Sundown Close SE, Calgary, Alberta, T2X2X3
- $749,900
- $749,900
8129 Bowglen Road NW, Calgary, Alberta, T3B 2T1
- $924,900
- $924,900
