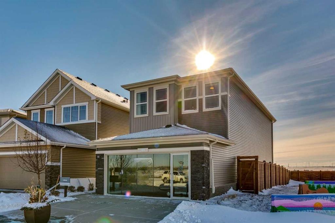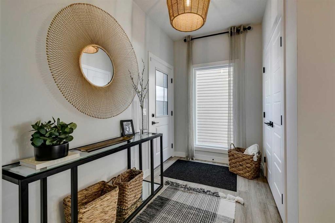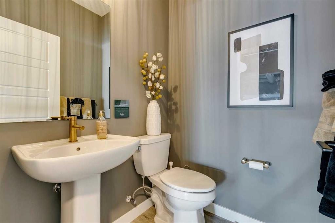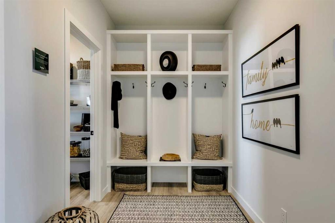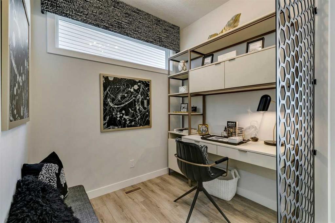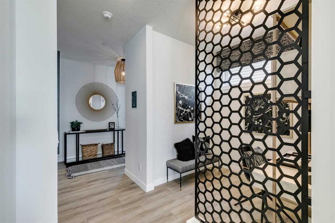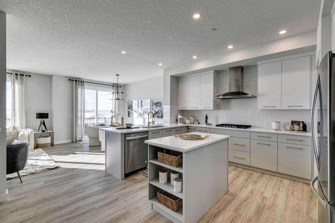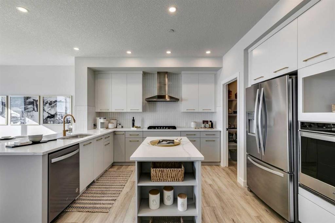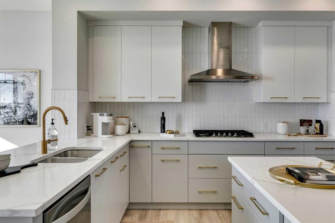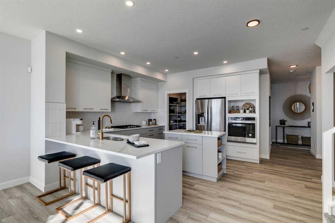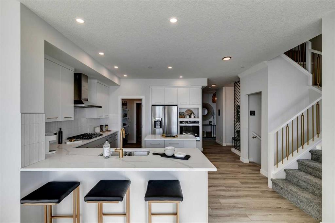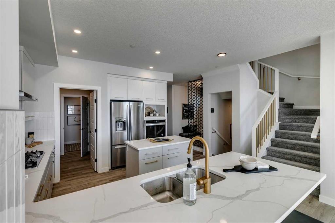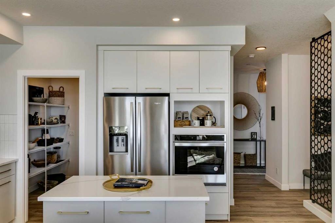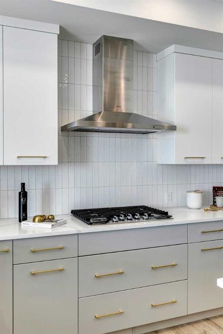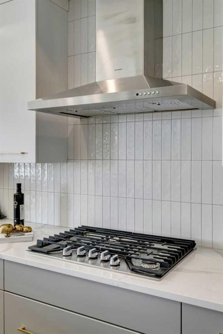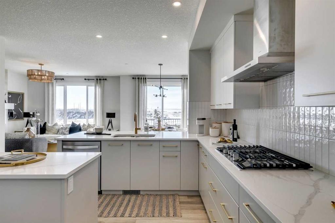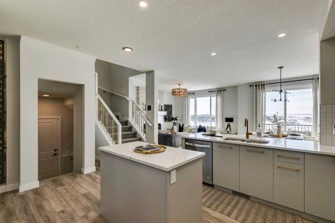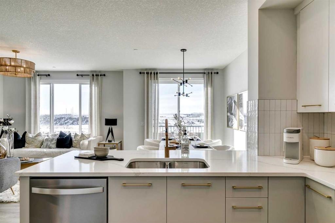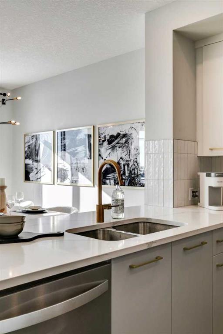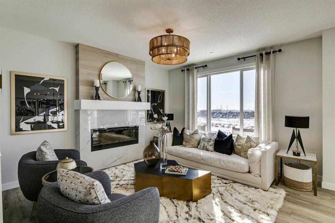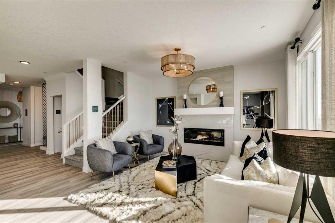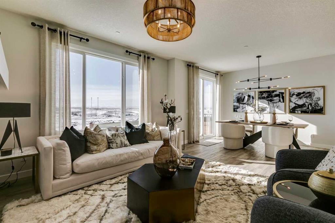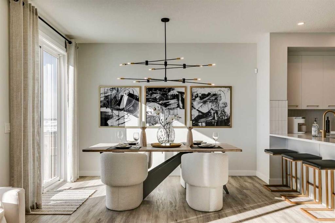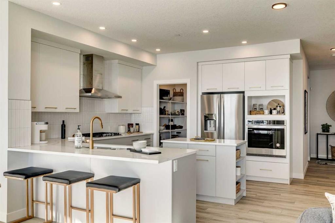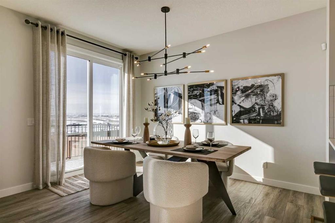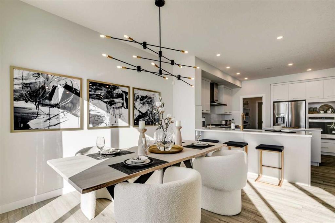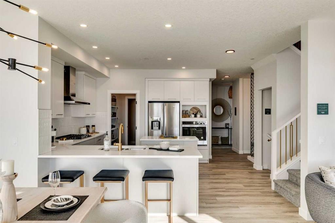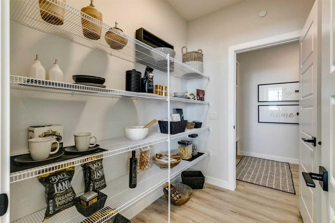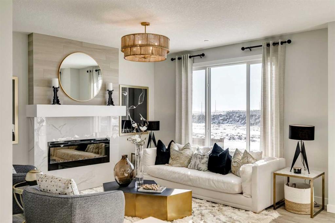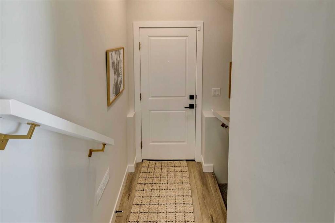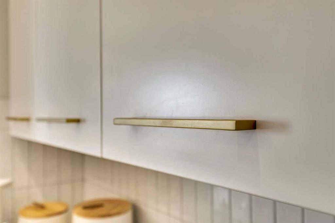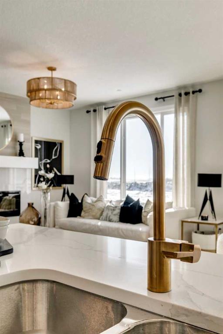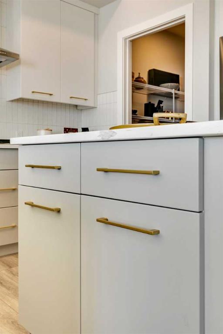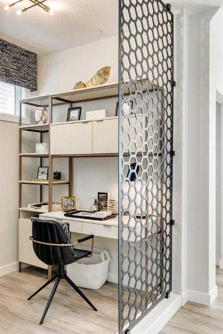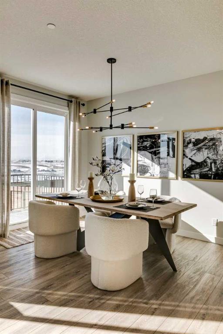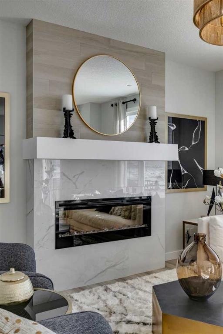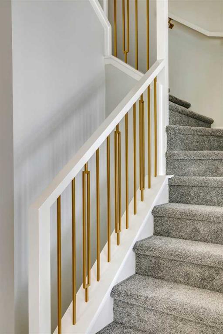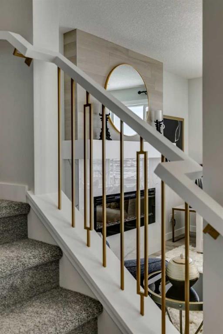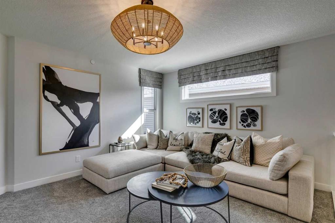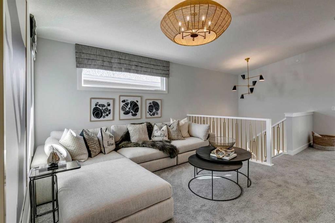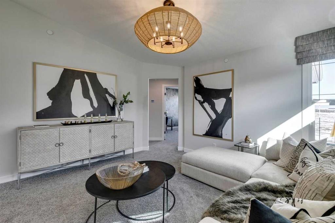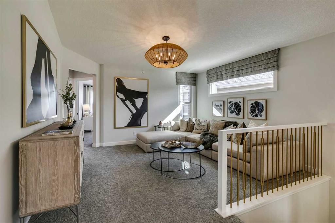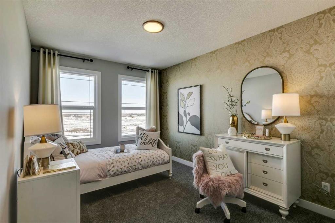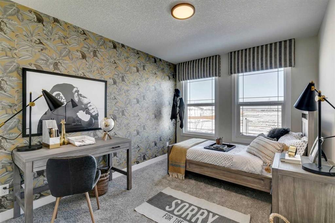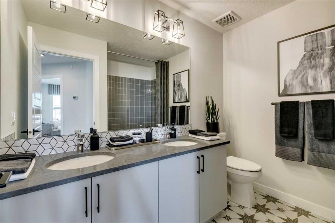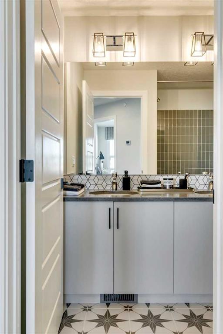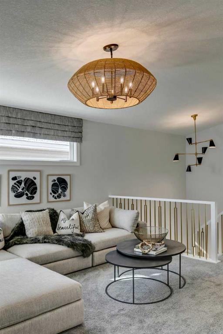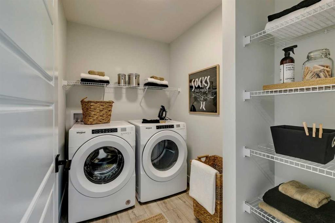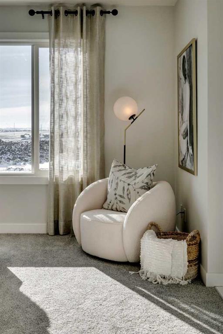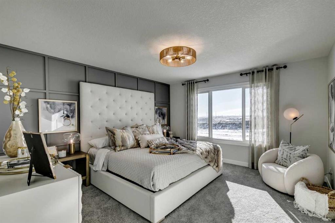Description
Welcome to the Ashton, a showhome designed for modern living! Built by Sterling Homes Calgary, this home showcases on-trend, designer-curated interior selections tailored for a custom feel. Featuring a full range of smart home technology, this home includes a programmable thermostat, ring camera doorbell, smart front door lock, smart and motion-activated switches—all seamlessly controlled via an Amazon Alexa touchscreen hub.
Details
Updated on August 12, 2025 at 10:00 am-
Price $809,025
-
Property Size 2171.94 sqft
-
Property Type Detached, Residential
-
Property Status Active
-
MLS Number A2243380
Features
- 2 Storey
- Asphalt
- Built-In Oven
- Central Air
- Deck
- Decorative
- Dishwasher
- Double Garage Attached
- Double Vanity
- Dryer
- Electric
- Finished
- Forced Air
- Full
- Gas Cooktop
- Kitchen Island
- Microwave
- Natural Gas
- Open Floorplan
- Pantry
- Park
- Playground
- Range
- Refrigerator
- Schools Nearby
- Separate Entrance
- Sidewalks
- Soaking Tub
- Street Lights
- Vaulted Ceiling s
- Walk-In Closet s
- Washer
Address
Open on Google Maps-
Address: 149 Hotchkiss Way SE
-
City: Calgary
-
State/county: Alberta
-
Zip/Postal Code: T3S0G2
-
Area: Hotchkiss
Mortgage Calculator
Monthly
-
Down Payment
-
Loan Amount
-
Monthly Mortgage Payment
-
Property Tax
-
Home Insurance
-
PMI
-
Monthly HOA Fees
Contact Information
View ListingsSimilar Listings
3012 30 Avenue SE, Calgary, Alberta, T2B 0G7
- $520,000
- $520,000
33 Sundown Close SE, Calgary, Alberta, T2X2X3
- $749,900
- $749,900
8129 Bowglen Road NW, Calgary, Alberta, T3B 2T1
- $924,900
- $924,900
