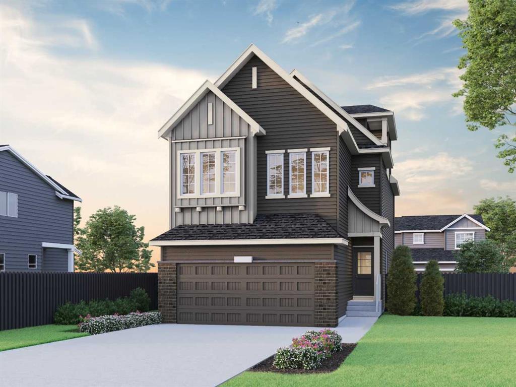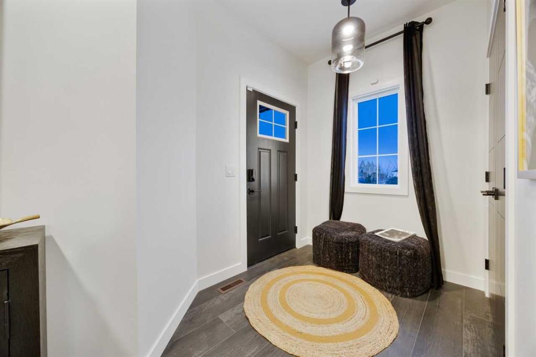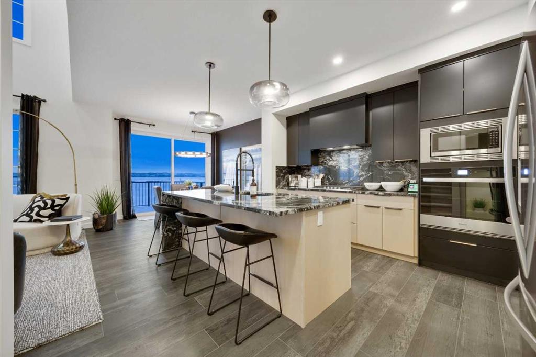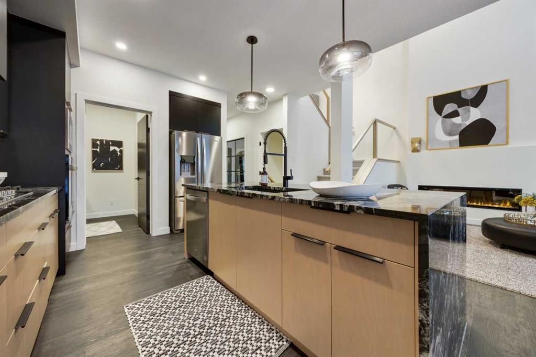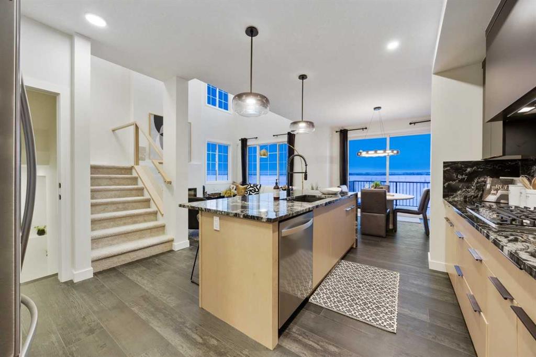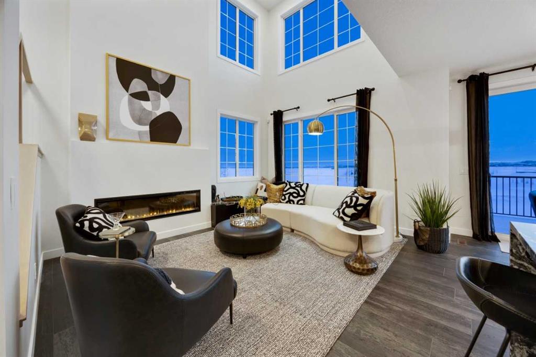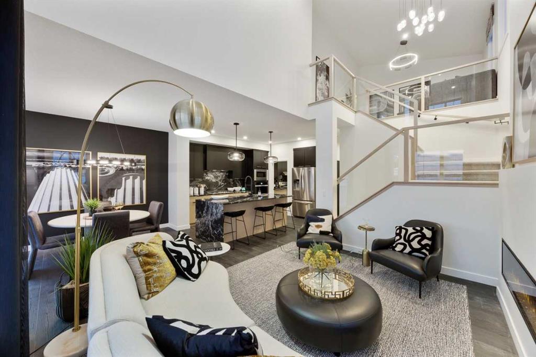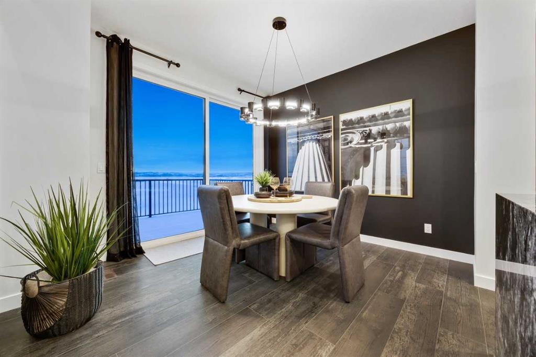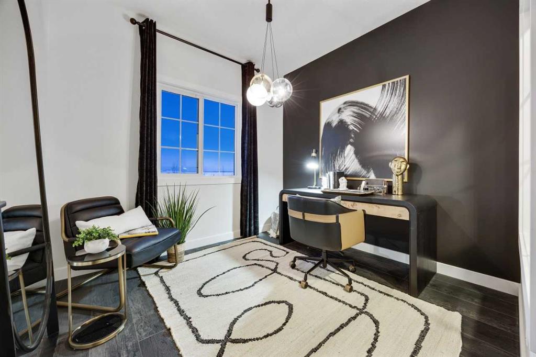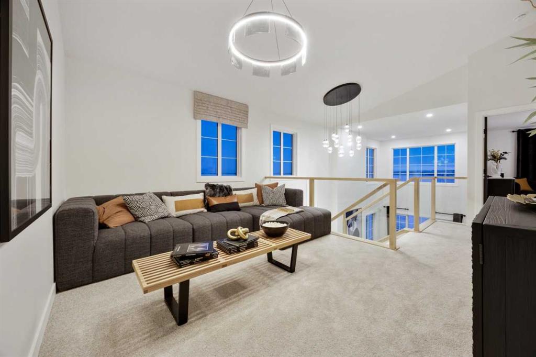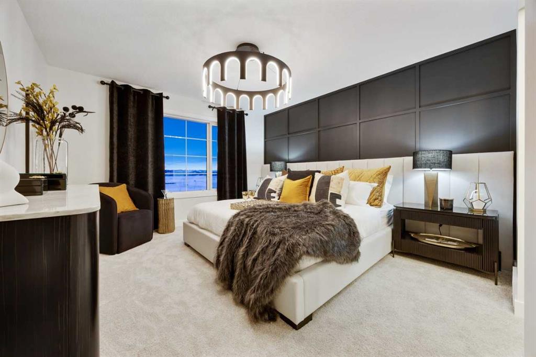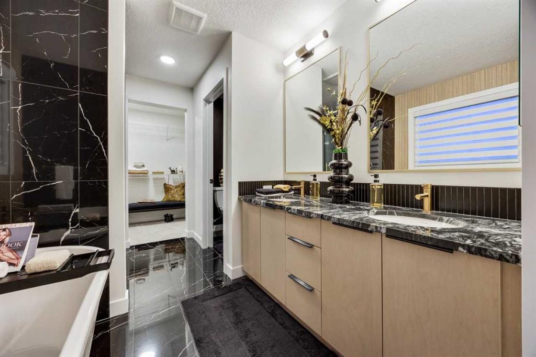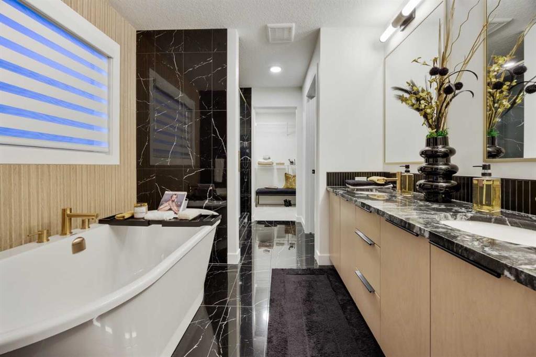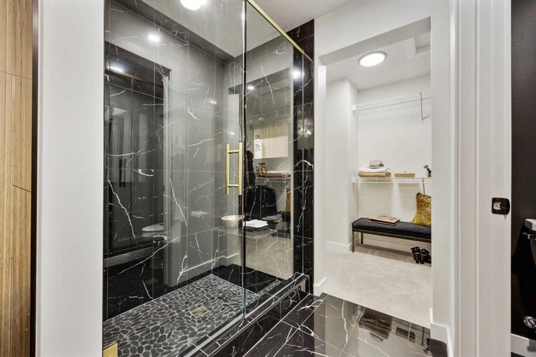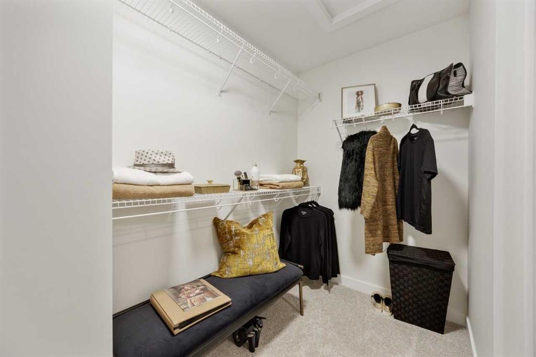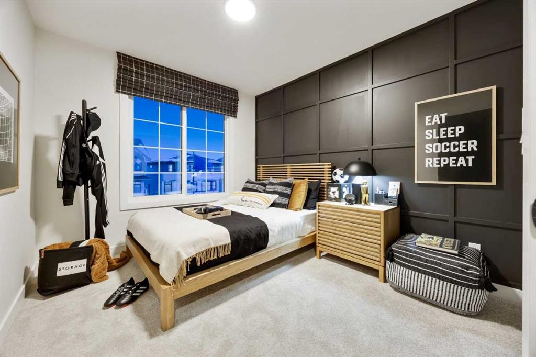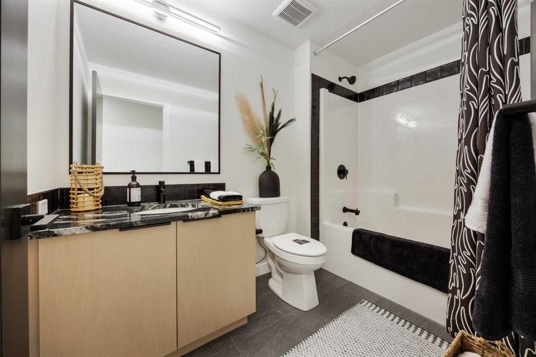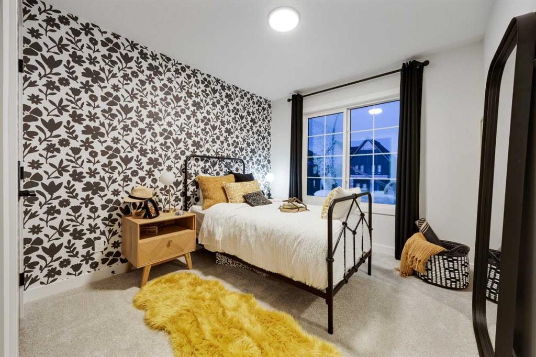Description
Welcome to The Bennett, a stunning home designed with modern comfort and style in mind. Built by a trusted builder with over 70 years of experience, this home showcases on-trend, designer-curated interior selections tailored for a home that feels personalized to you.
This energy-efficient home is Built Green certified and includes triple-pane windows, a high-efficiency furnace, and a solar chase for a solar-ready setup. With blower door testing that may be eligible for up to 25% mortgage insurance savings, plus an electric car charger rough-in, its designed for sustainable, future-forward living. Featuring a full suite of smart home technology, this home includes a programmable thermostat, ring camera doorbell, smart front door lock, smart and motion-activated switches, all seamlessly controlled via an Amazon Alexa touchscreen hub. The executive kitchen features an appliance tower, gas cooktop, quartz waterfall island with pendant lighting, and a dishwasher and waste pull-out bin in the island. The home offers 9′ basement ceilings, finished stairs, and a versatile main floor flex room. All bedrooms include walk-in closets, and the primary suite has a barn door leading to a 5-piece ensuite with tiled shower, dual sinks, and a private water closet. Additional details include a gas fireplace with maple mantel, iron spindle railings, and wall detail in the primary bedroom. The property also includes a BBQ gas line rough-in, rear deck, 8’ tall garage door, and an east-facing backyard. Photos are representative.
Details
Updated on August 12, 2025 at 10:00 am-
Price $774,850
-
Property Size 2206.98 sqft
-
Property Type Detached, Residential
-
Property Status Active
-
MLS Number A2243749
Features
- 2 Storey
- Asphalt Shingle
- Built-In Oven
- Deck
- Decorative
- Dishwasher
- Double Garage Attached
- Double Vanity
- Forced Air
- Full
- Gas
- Gas Cooktop
- Kitchen Island
- Lighting
- Mantle
- Microwave
- Open Floorplan
- Pantry
- Park
- Playground
- Range Hood
- Refrigerator
- Schools Nearby
- Sidewalks
- Smart Home
- Soaking Tub
- Street Lights
- Tankless Water Heater
- Unfinished
- Walk-In Closet s
Address
Open on Google Maps-
Address: 28 Snowberry Lane
-
City: Okotoks
-
State/county: Alberta
-
Zip/Postal Code: T1S5X8
-
Area: D'arcy Ranch
Mortgage Calculator
-
Down Payment
-
Loan Amount
-
Monthly Mortgage Payment
-
Property Tax
-
Home Insurance
-
PMI
-
Monthly HOA Fees
Contact Information
View ListingsSimilar Listings
3012 30 Avenue SE, Calgary, Alberta, T2B 0G7
- $520,000
- $520,000
33 Sundown Close SE, Calgary, Alberta, T2X2X3
- $749,900
- $749,900
8129 Bowglen Road NW, Calgary, Alberta, T3B 2T1
- $924,900
- $924,900
