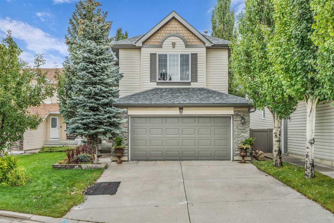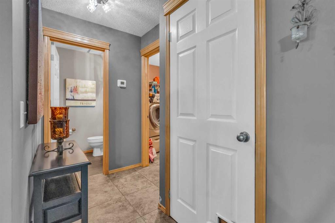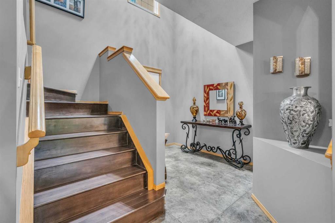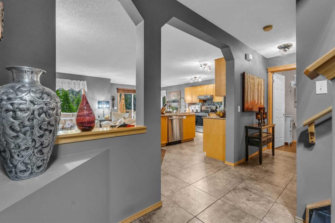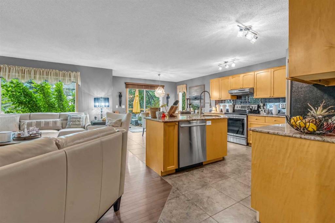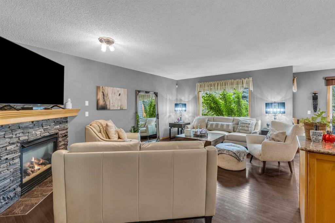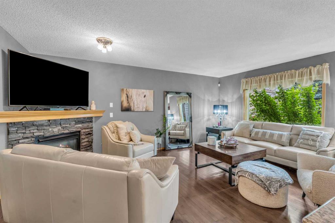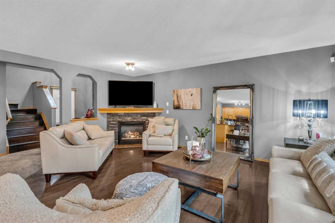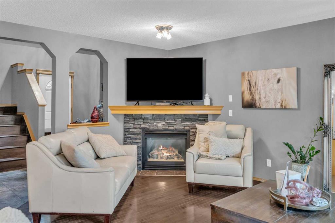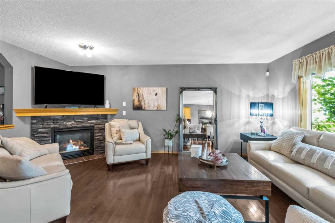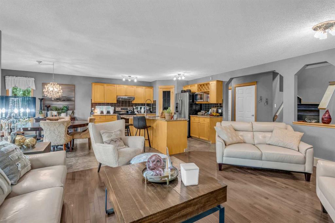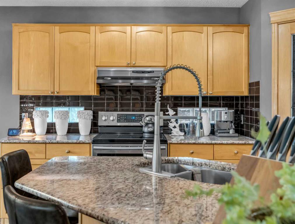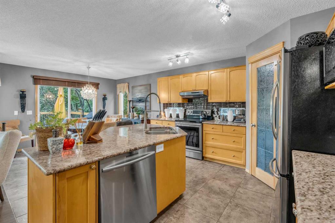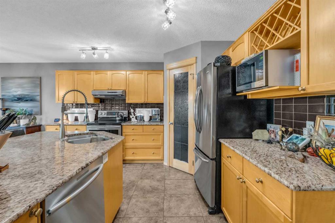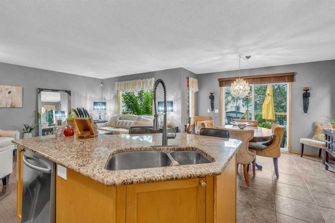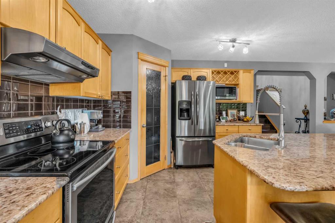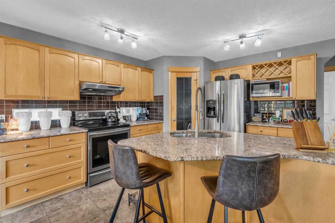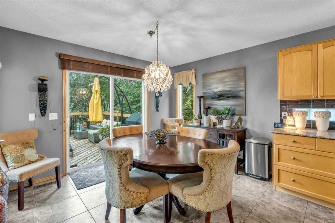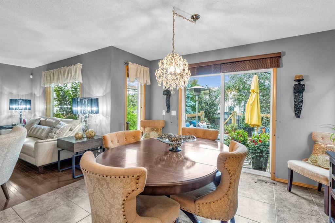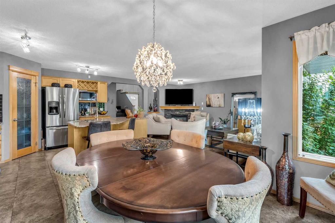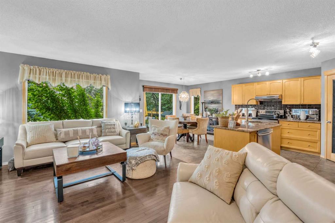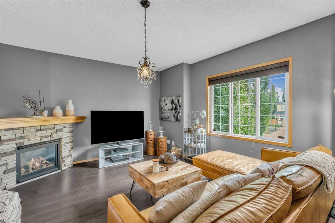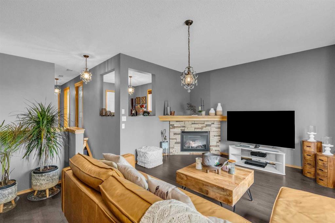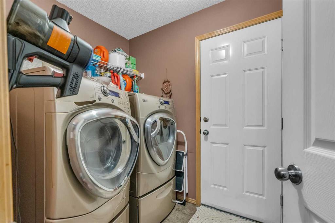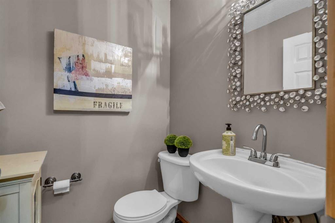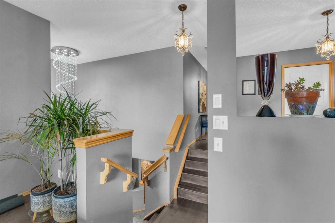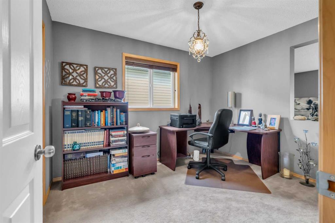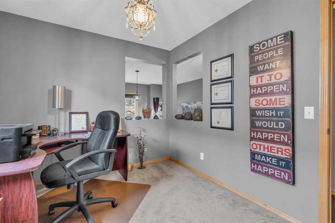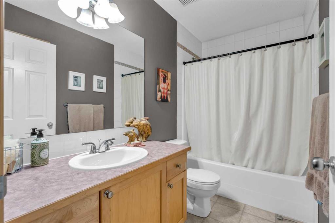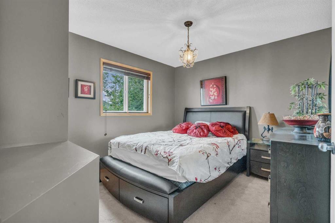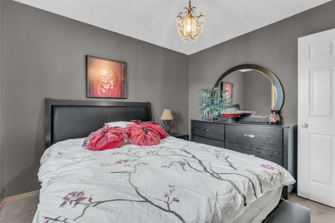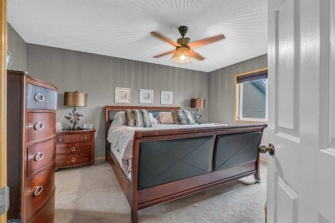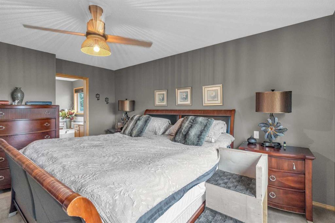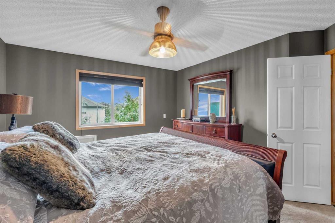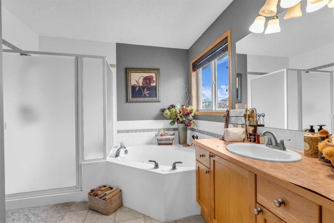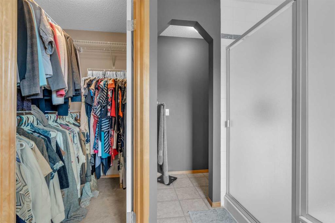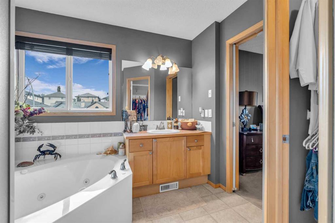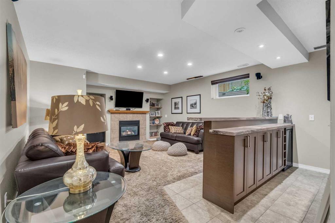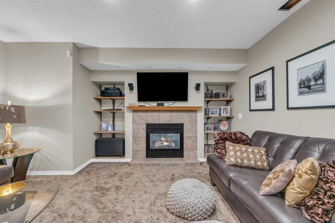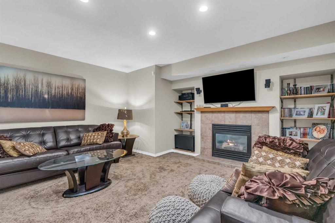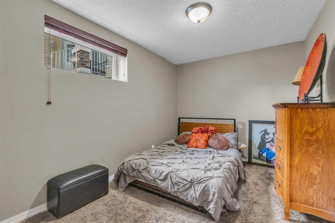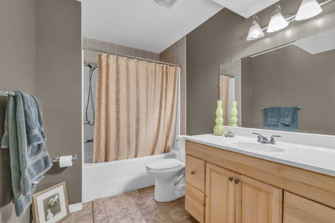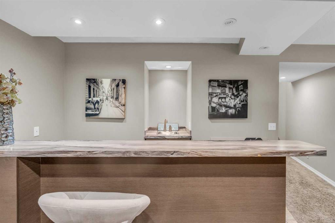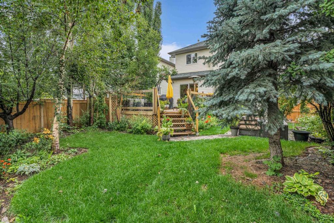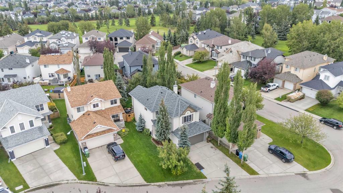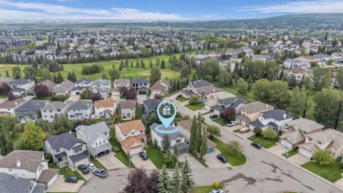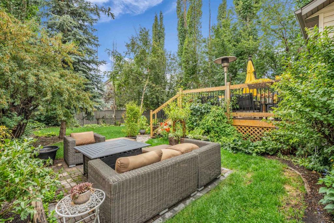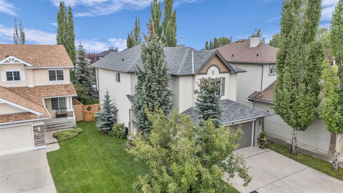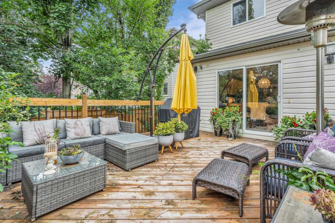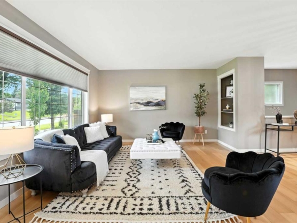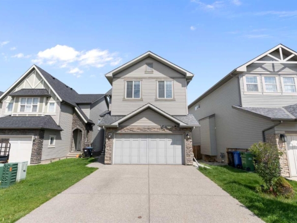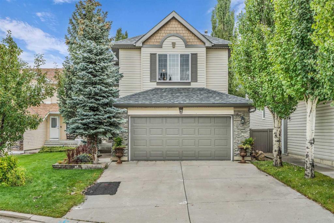Description
Welcome to this elegant and beautifully maintained home located in the desirable community of Panorama Hills NW. With 4 bedrooms and 3.5 bathrooms, this fully finished two-storey offers space, style, and comfort for the whole family.
The main floor features a functional layout with a warm and inviting living room centered around a gas fireplace, a spacious dining area, and an open-concept kitchen perfect for everyday living or entertaining. Patio doors lead to a deck and a private, south-facing backyard oasis with a second patio and gas BBQ hookup—ideal for hosting summer gatherings. The main level also includes a convenient mudroom/laundry area with access to the attached garage, as well as a guest powder room.
Upstairs, the spacious primary suite offers a peaceful retreat with a walk-in closet and an ensuite featuring a relaxing soaker tub. Two additional bedrooms, one currently set up as a home office, and a large bonus/family room with a second gas fireplace provide plenty of space for the whole family. Hardwood floors run throughout the living room, stairs, and bonus room, adding warmth and character.
The fully finished basement offers even more living space, complete with a large family room, wet bar, full bathroom, and a fourth bedroom—perfect for guests, teens, or extended family.
The yard is beautifully landscaped, fully fenced, and offers both privacy andtranquillityy. Recent updates include a new roof and eavestroughs, giving peace of mind for years to come.
Located close to excellent schools, shopping, restaurants, parks, walking trails, and the Panorama Hills Community Centre—with splash park, playgrounds, and year-round activities—this home combines an amazing location with timeless style and thoughtful design.
Details
Updated on August 8, 2025 at 8:01 am-
Price $700,000
-
Property Size 1895.00 sqft
-
Property Type Detached, Residential
-
Property Status Pending
-
MLS Number A2243733
Features
- 2 Storey
- Asphalt Shingle
- Bar
- Bar Fridge
- Basement
- BBQ gas line
- Ceiling Fan s
- Central Vacuum
- Closet Organizers
- Deck
- Dishwasher
- Double Garage Attached
- Electric Oven
- Family Room
- Finished
- Fireplace s
- Forced Air
- Full
- Garden
- Gas
- Granite Counters
- Jetted Tub
- Kitchen Island
- Living Room
- Microwave
- Open Floorplan
- Pantry
- Patio
- Playground
- Private Yard
- Range Hood
- Refrigerator
- Schools Nearby
- Shopping Nearby
- Storage
- Street Lights
- Walking Bike Paths
- Washer Dryer
- Window Coverings
Address
Open on Google Maps-
Address: 7 Panorama Hills Square NW
-
City: Calgary
-
State/county: Alberta
-
Zip/Postal Code: T3K 5K7
-
Area: Panorama Hills
Mortgage Calculator
-
Down Payment
-
Loan Amount
-
Monthly Mortgage Payment
-
Property Tax
-
Home Insurance
-
PMI
-
Monthly HOA Fees
Contact Information
View ListingsSimilar Listings
284 Acadia Drive SE, Calgary, Alberta, T2J 0A7
- $629,000
- $629,000
141 Sherwood Heights NW, Calgary, Alberta, T3R0L4
- $800,000
- $800,000
142 Corner Glen Way NE, Calgary, Alberta, T3N2L5
- $829,999
- $829,999
