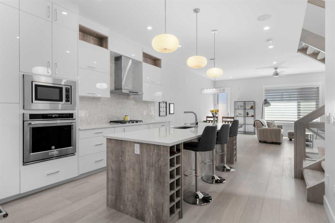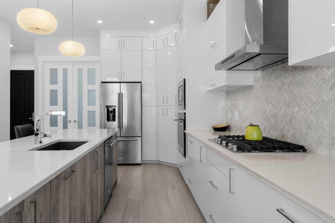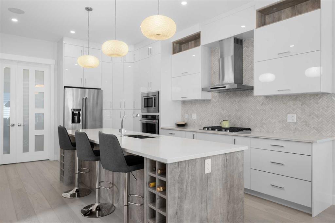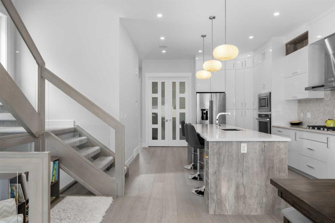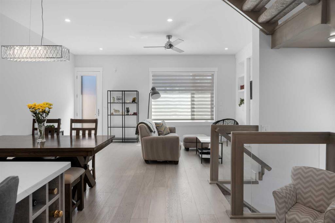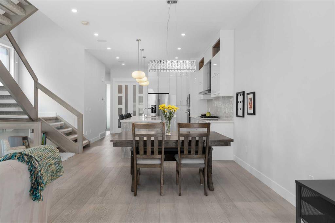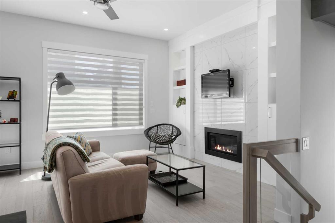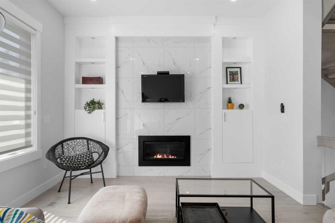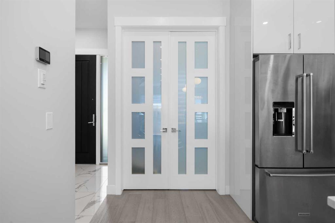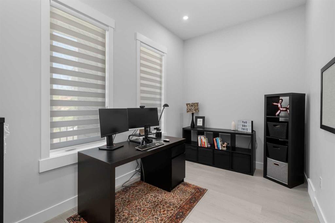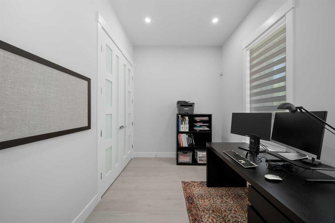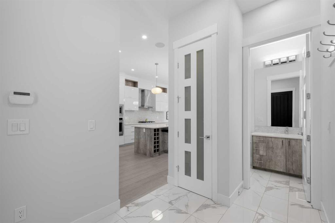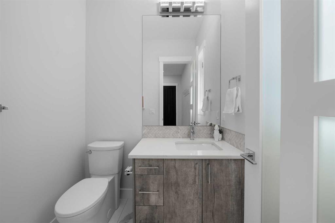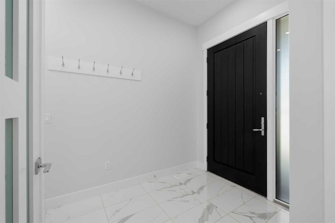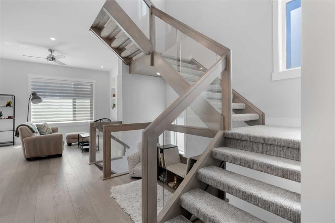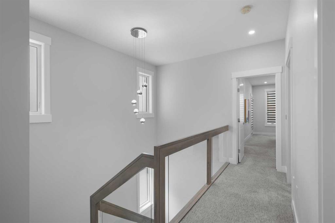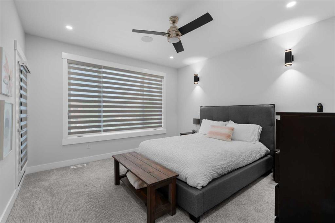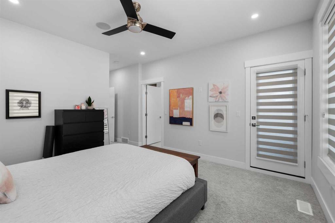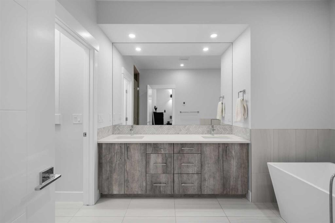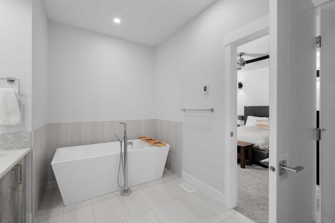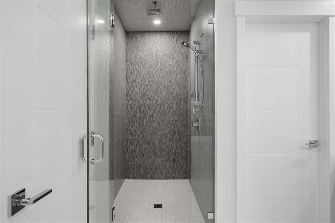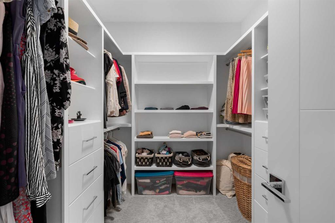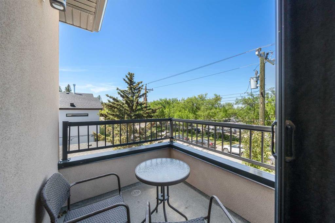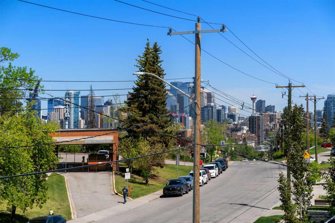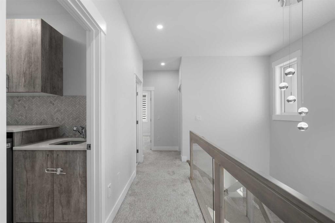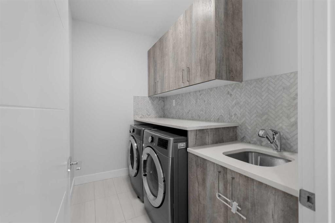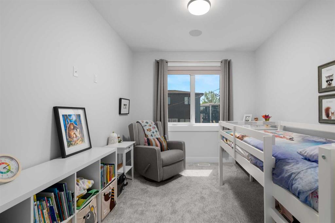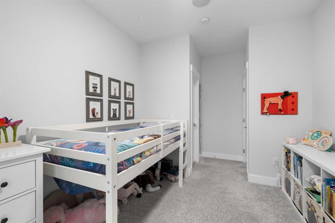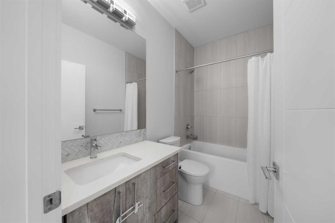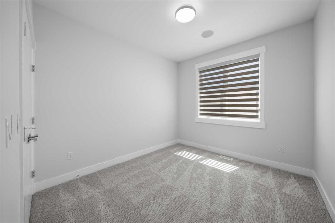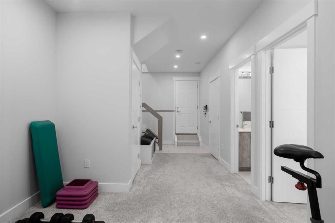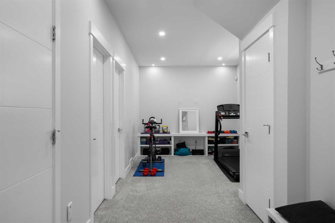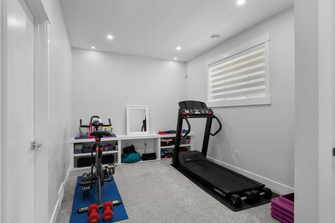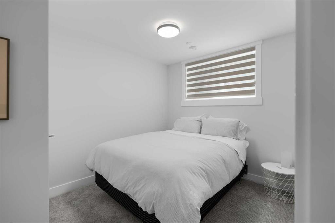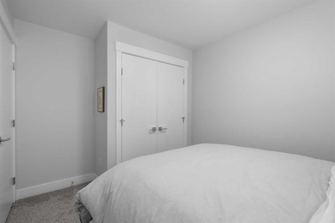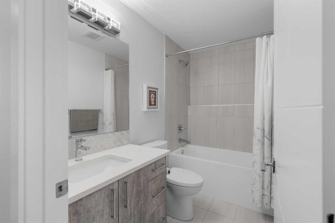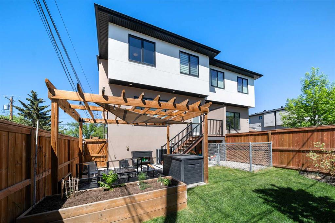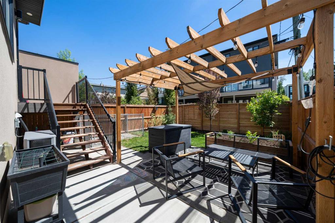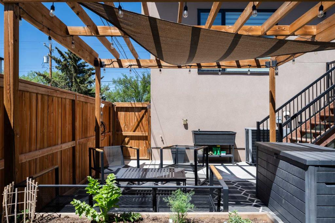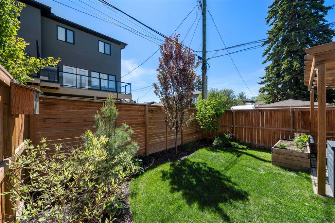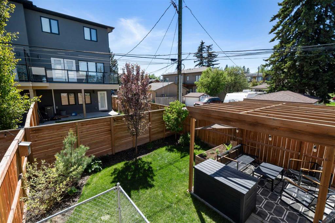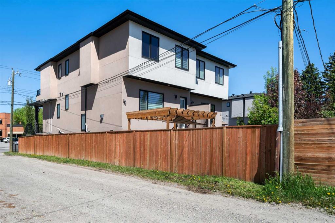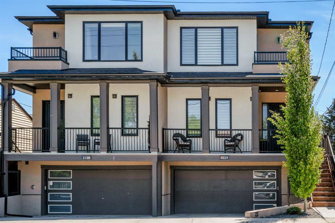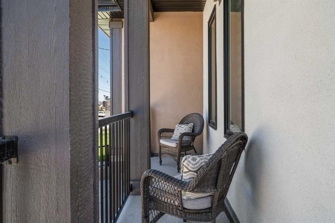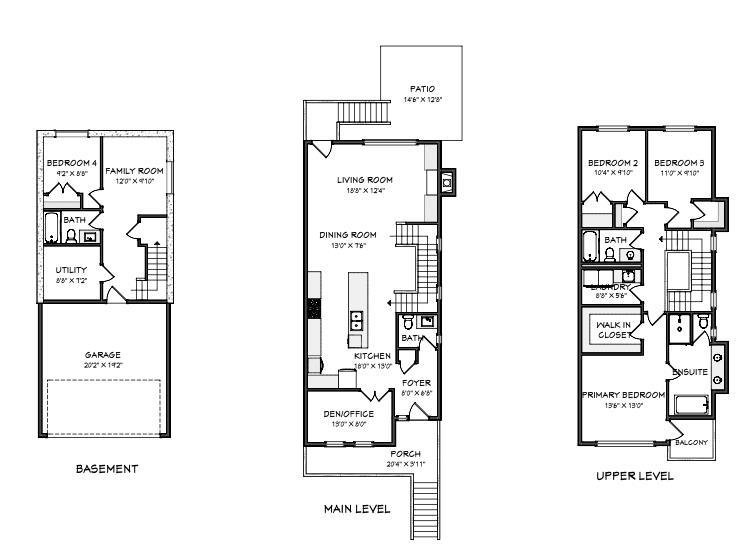Description
Discover modern living at its finest in this stunning two-storey semi-detached home, offering a rare under drive double attached garage and a stylish front veranda. Designed with exceptional attention to detail, this home boasts 4 bedrooms, 3.5 bathrooms, and air conditioning, ensuring year-round comfort. With heated floors in the primary ensuite, basement and even the garage giving you extra warmth.
Step inside to a bright, open layout adorned with hardwood and tile flooring on the main level. The front office with French doors provides the perfect work-from-home space. The gourmet kitchen is a chef’s dream, featuring a large center island with quartz countertops, full-height high-gloss cabinets, a built-in stainless steel appliance package including a gas cooktop stove and chimney hood fan. Entertain effortlessly in the central dining room and rear living room, complete with a center gas fireplace with tile surround and built-ins, with seamless access to the backyard.
Upstairs, retreat to the luxurious primary suite, boasting a private balcony with captivating city views. The spa-like 5-piece ensuite includes a dual vanity, a freestanding tub, and a custom glass shower, while the massive walk-in closet offers custom organizers and drawers. Two additional bedrooms, a 4-piece bathroom, and a convenient laundry room with a sink complete the upper level.
The fully developed basement extends your living space with a cozy rec room, an additional bedroom, and a 4-piece bathroom—perfect for guests or family.
The backyard is a true oasis, featuring an upper deck with stairs leading to a lower patio, a pergola, beautifully maintained gardens with a built-in planter, and a dedicated dog run.
Situated on a corner lot next to an alley, this property shares only one attached neighbor and offers easy access to 17th Avenue and major roads, ensuring a quick commute in and out of the city. Make sure to click on the video tour icon!
Details
Updated on August 10, 2025 at 10:00 pm-
Price $900,000
-
Property Size 1983.16 sqft
-
Property Type Semi Detached (Half Duplex), Residential
-
Property Status Active
-
MLS Number A2246701
Features
- 2 Storey
- Asphalt Shingle
- Attached-Side by Side
- Balcony
- Balcony s
- Breakfast Bar
- Built-in Features
- Built-In Oven
- Central Air
- Central Air Conditioner
- Closet Organizers
- Deck
- Dishwasher
- Dog Run
- Double Garage Attached
- Double Vanity
- Dryer
- Finished
- Forced Air
- Full
- Gas
- Gas Cooktop
- High Ceilings
- Kitchen Island
- Living Room
- Microwave
- Natural Gas
- Open Floorplan
- Patio
- Pergola
- Playground
- Private Yard
- Quartz Counters
- Range Hood
- Refrigerator
- Schools Nearby
- Shopping Nearby
- Walk-In Closet s
- Washer
- Window Coverings
Address
Open on Google Maps-
Address: 2129 20 Avenue SW
-
City: Calgary
-
State/county: Alberta
-
Zip/Postal Code: T2T 0M3
-
Area: Richmond
Mortgage Calculator
-
Down Payment
-
Loan Amount
-
Monthly Mortgage Payment
-
Property Tax
-
Home Insurance
-
PMI
-
Monthly HOA Fees
Contact Information
View ListingsSimilar Listings
3012 30 Avenue SE, Calgary, Alberta, T2B 0G7
- $520,000
- $520,000
33 Sundown Close SE, Calgary, Alberta, T2X2X3
- $749,900
- $749,900
8129 Bowglen Road NW, Calgary, Alberta, T3B 2T1
- $924,900
- $924,900
