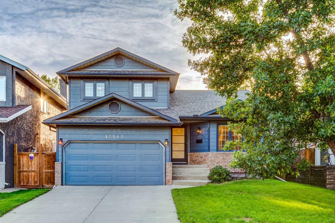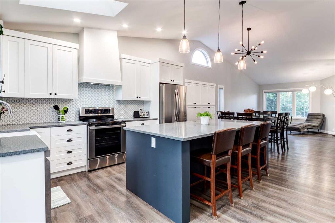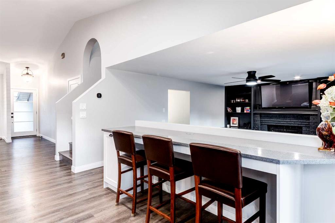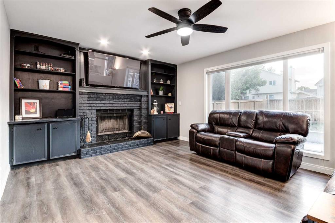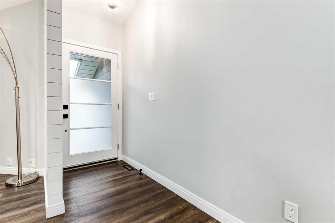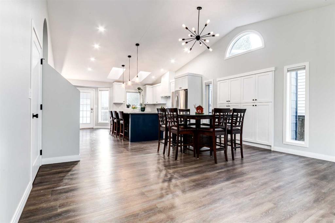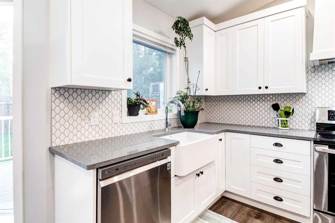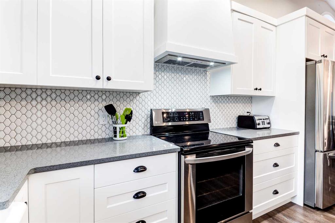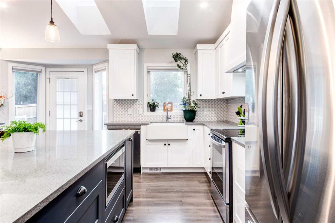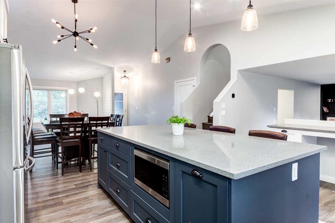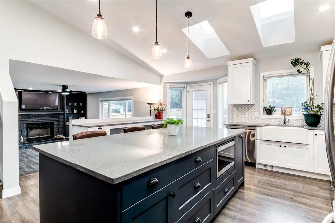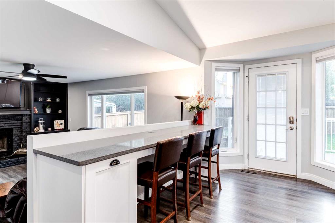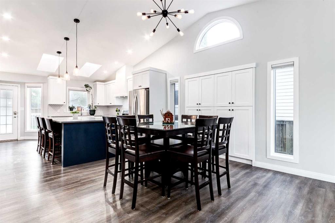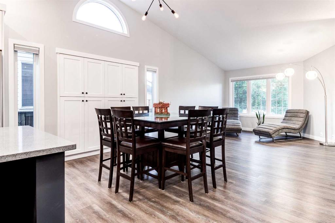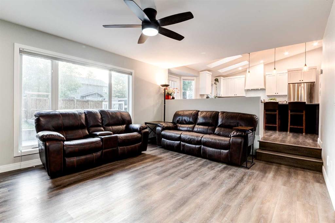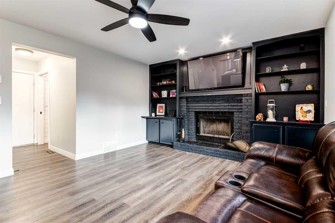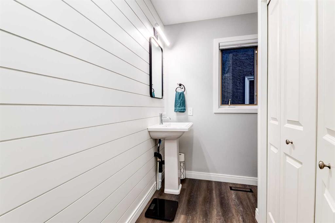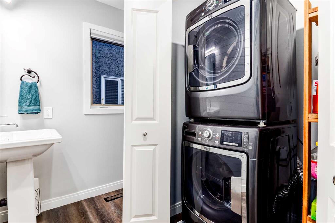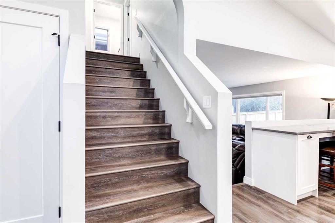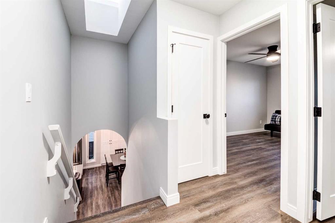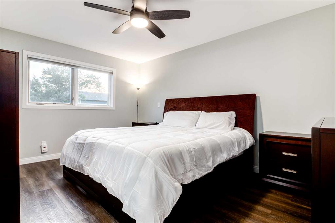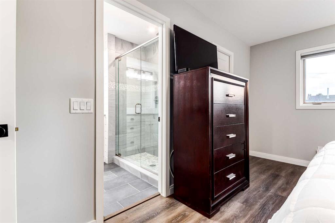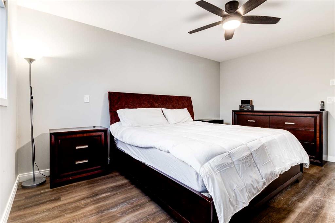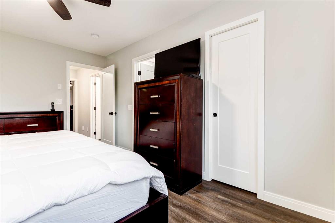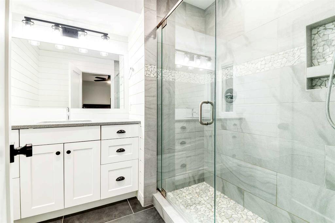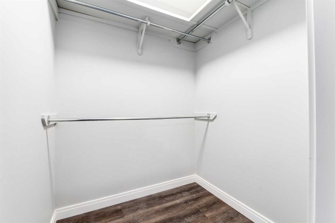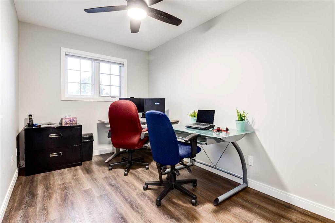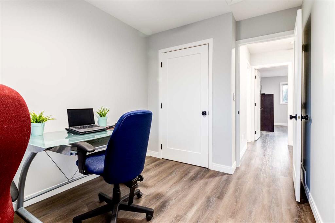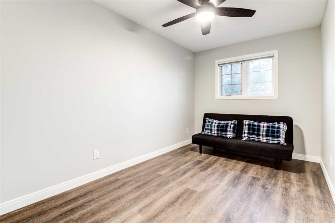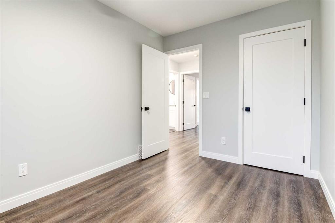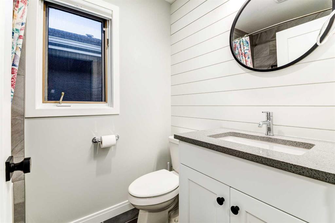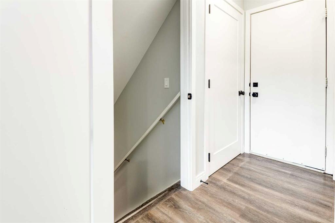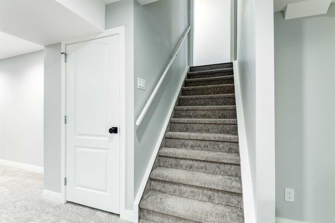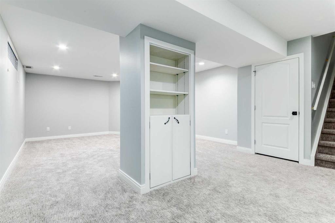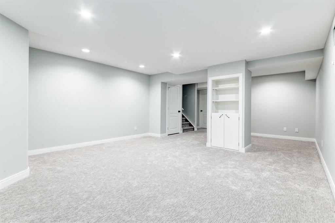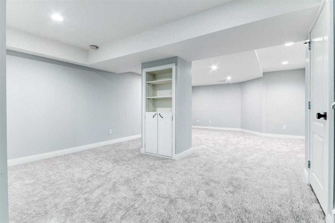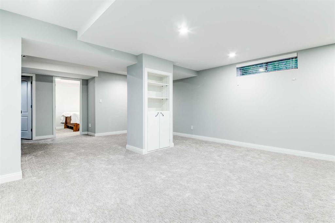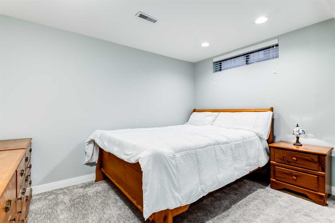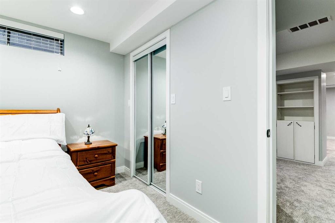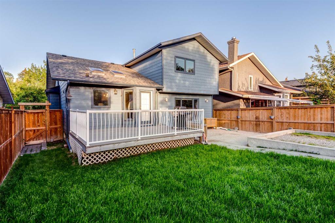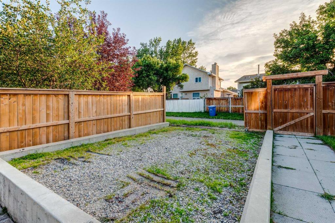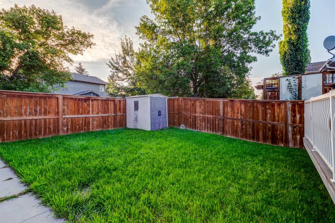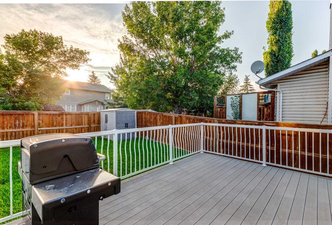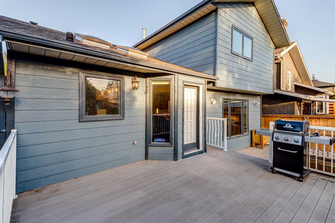Description
This fully renovated Sundance home offers about 1700 sq. ft. of beautifully finished living space above grade plus a fully finished basement, blending timeless character with modern comfort in one of Calgary’s most established lake communities. Set on a quiet street with hardie board siding and a double attached garage, the home welcomes you with vaulted ceilings, luxury vinyl plank flooring, and an abundance of natural light from large windows and skylights. The open-concept kitchen has been completely redesigned with a massive quartz island, stainless steel appliances, farmhouse undermount sink, custom hood fan, and thoughtful storage throughout. A built-in workstation overlooks the sunken living room, where a striking brick wood-burning fireplace is framed by built-in shelving. Upstairs, you’ll find three spacious bedrooms including a king-sized primary suite with walk-in closet and a fully tiled 3-piece ensuite featuring a 10mm glass shower. The main bath is equally stylish with modern finishes and a shiplap feature wall. Downstairs, the finished basement offers a versatile rec room, bedroom, custom built-ins, and ample storage. Additional upgrades include central air conditioning, newer windows, doors, trim, and fixtures, a four-year-old hot water tank, a 2005 furnace, central vac, and in-sink food disposal. Outside, enjoy a low-maintenance composite deck with aluminum railing, natural gas BBQ line, aggregate patio, RV parking pad, newer fence, and a garden shed—perfect for relaxed summer living. Call now to schedule your private showing.
Details
Updated on August 15, 2025 at 12:01 pm-
Price $765,000
-
Property Size 1690.90 sqft
-
Property Type Detached, Residential
-
Property Status Active, Pending
-
MLS Number A2245671
Features
- 2 Storey
- Asphalt Shingle
- Brick Facing
- Built-in Features
- Ceiling Fan s
- Central Air
- Closet Organizers
- Deck
- Dishwasher
- Double Garage Attached
- Dryer
- Electric Stove
- Finished
- Forced Air
- Front Porch
- Full
- Living Room
- Microwave
- Natural Gas
- Open Floorplan
- Other
- Park
- Parking Pad
- Patio
- Playground
- Pool
- Private Yard
- Range Hood
- Refrigerator
- RV Access Parking
- Schools Nearby
- See Remarks
- Shopping Nearby
- Sidewalks
- Stone Counters
- Storage
- Street Lights
- Walking Bike Paths
- Washer
- Window Coverings
- Wood Burning
Address
Open on Google Maps-
Address: 17143 Sundown Road SE
-
City: Calgary
-
State/county: Alberta
-
Zip/Postal Code: T2X 3B4
-
Area: Sundance
Mortgage Calculator
-
Down Payment
-
Loan Amount
-
Monthly Mortgage Payment
-
Property Tax
-
Home Insurance
-
PMI
-
Monthly HOA Fees
Contact Information
View ListingsSimilar Listings
3012 30 Avenue SE, Calgary, Alberta, T2B 0G7
- $520,000
- $520,000
33 Sundown Close SE, Calgary, Alberta, T2X2X3
- $749,900
- $749,900
8129 Bowglen Road NW, Calgary, Alberta, T3B 2T1
- $924,900
- $924,900
