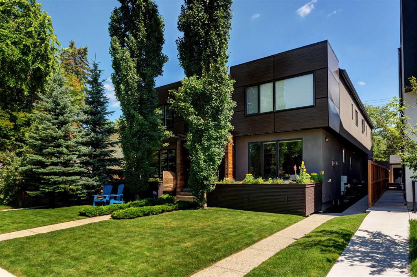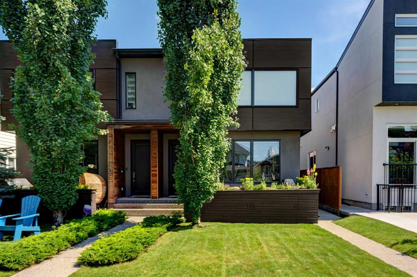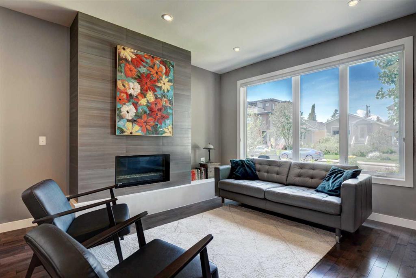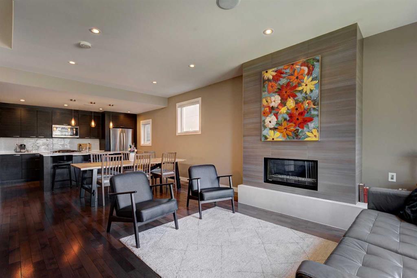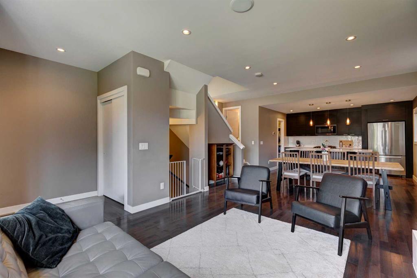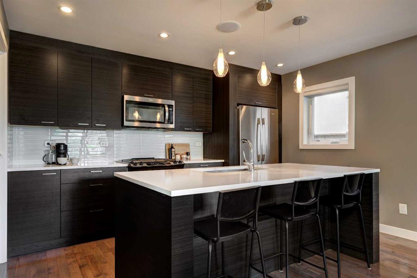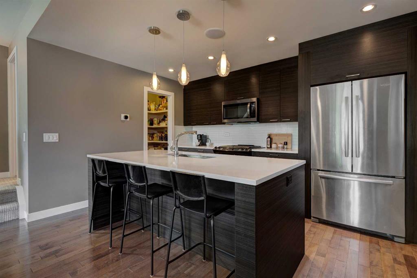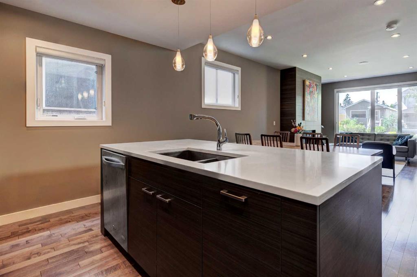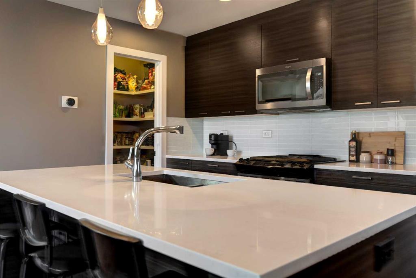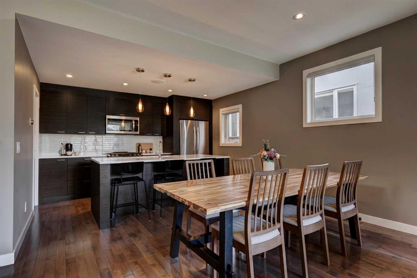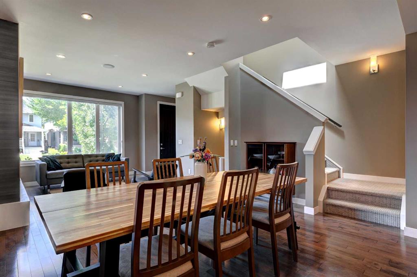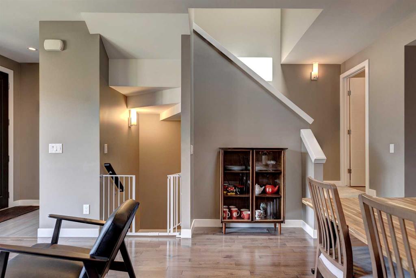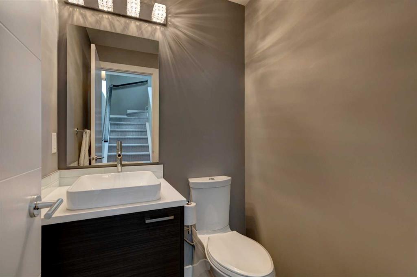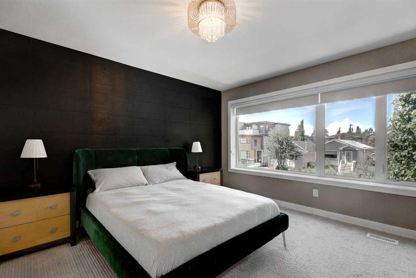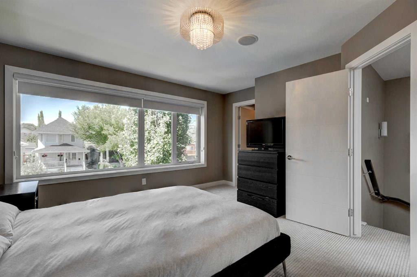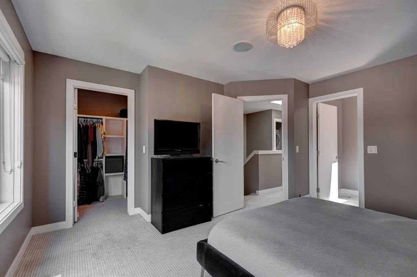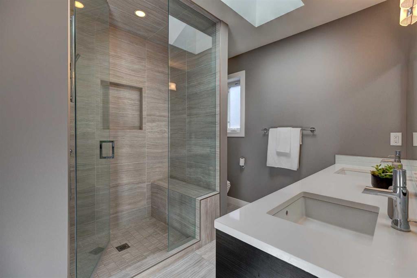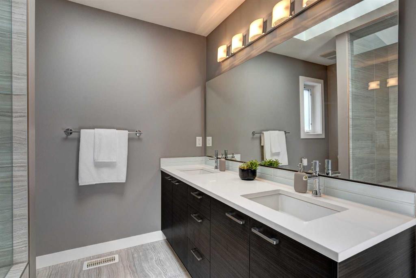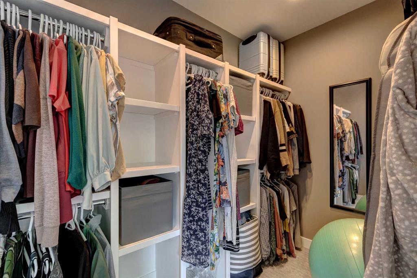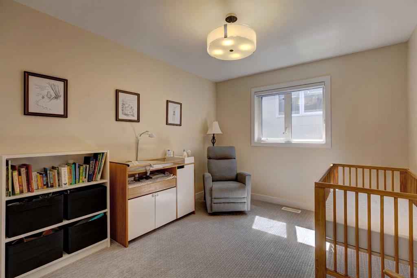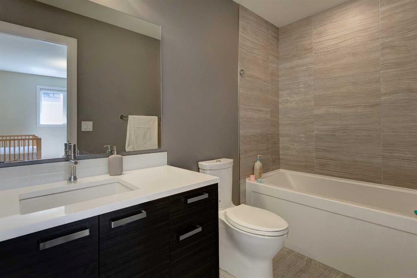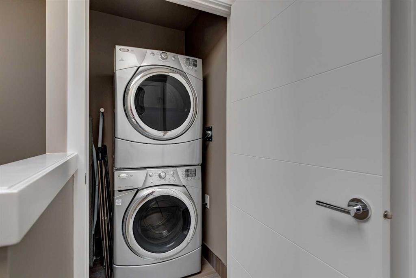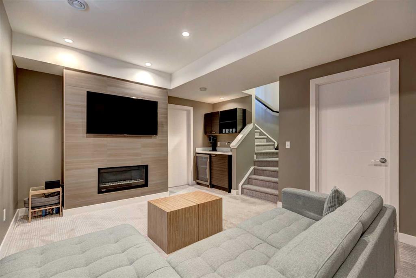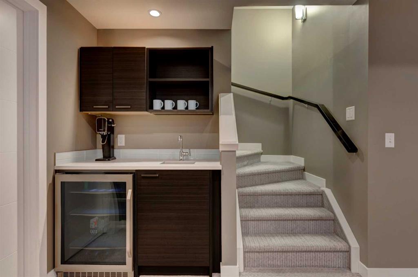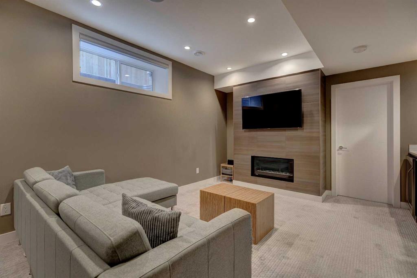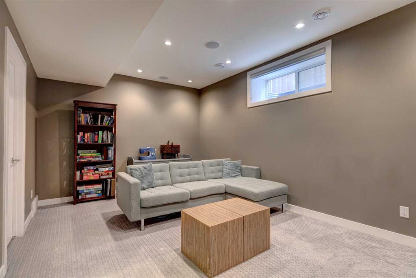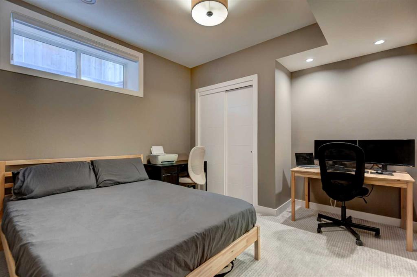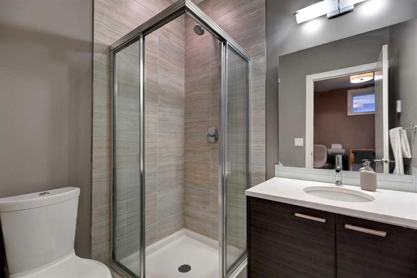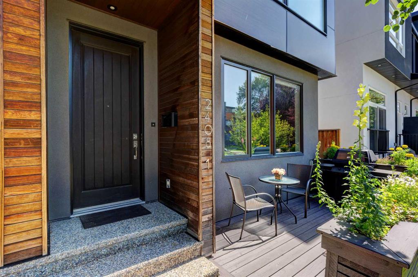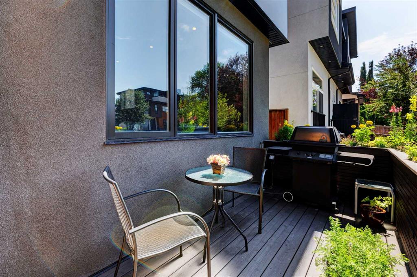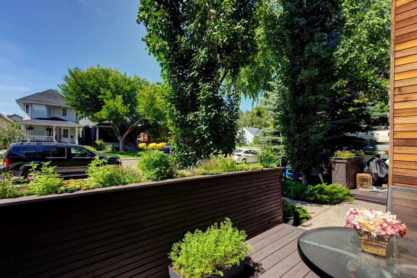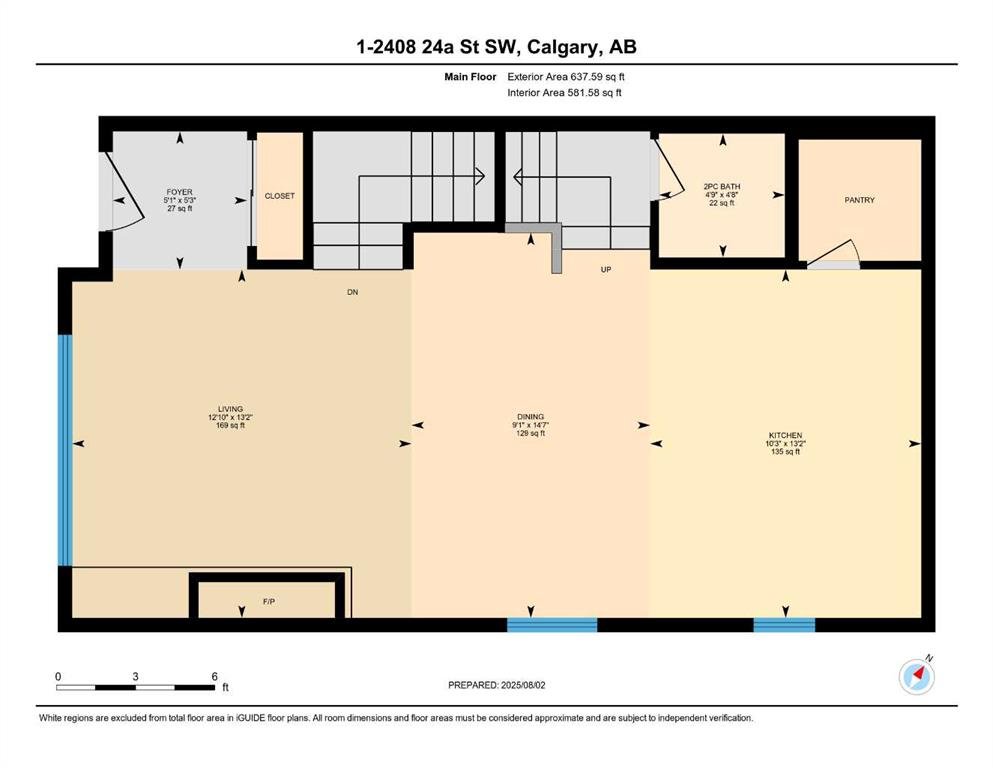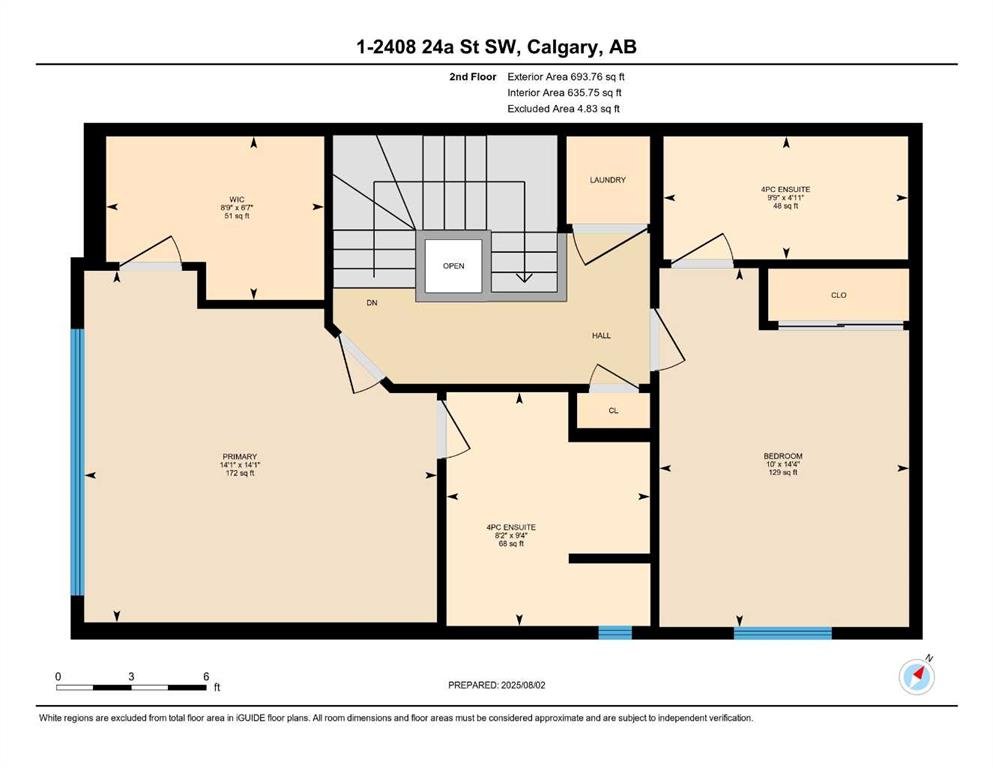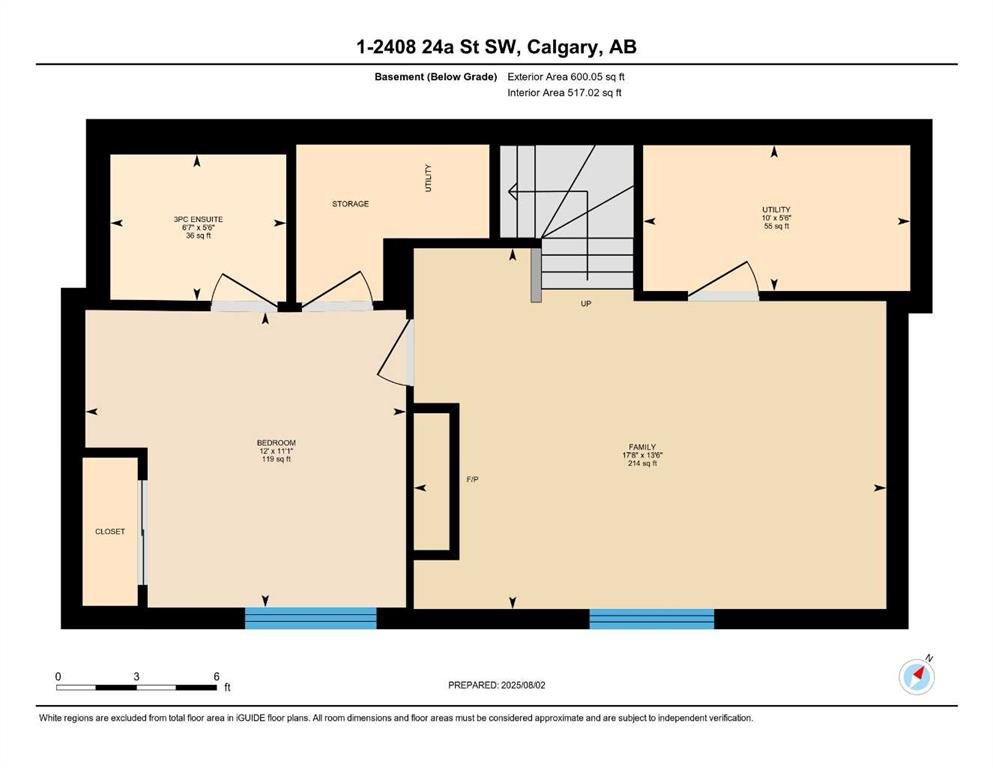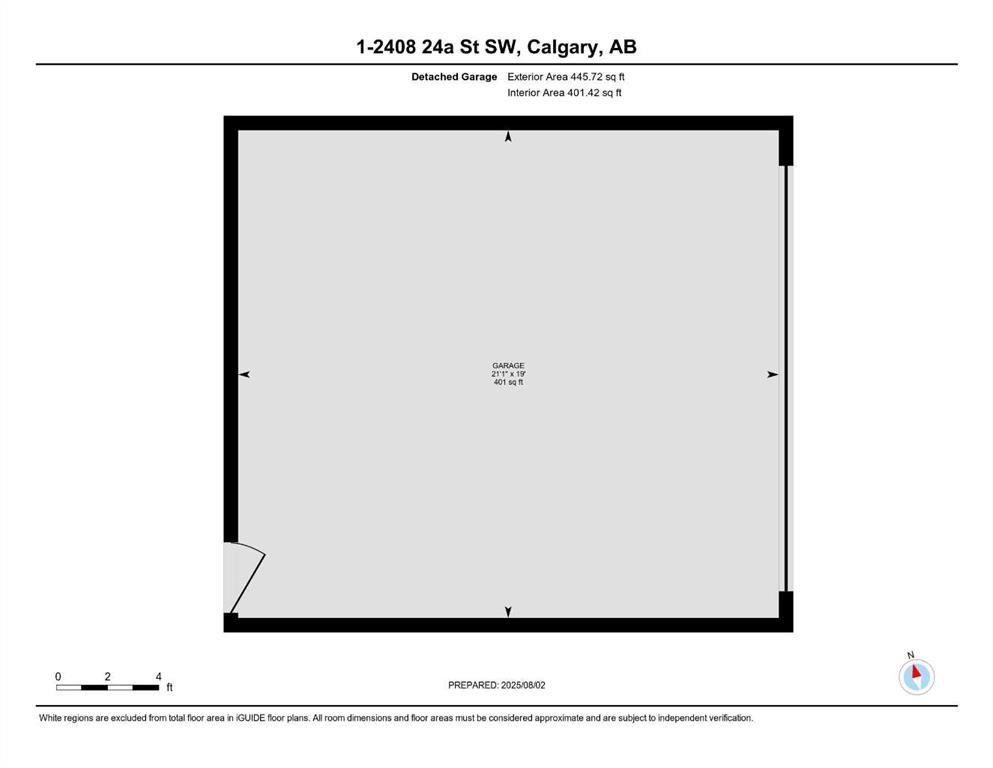Description
This impeccably maintained & elegantly appointed home offers the perfect blend of style & functionality in one of Calgary’s most desirable inner-city communities. This like-new home welcomes you with a bright, open-concept layout ideal for both everyday living & sophisticated entertaining. The gourmet island kitchen features gleaming white quartz countertops, soft-close cabinetry, a generous pantry, gas stove, & an inviting eating bar. Rich hardwood floors span the main level, complemented by soaring 9’ ceilings & a sleek gas fireplace that anchors the sun-drenched living room. Upstairs, the dual master suite design provides luxurious comfort & privacy. Each bedroom boasts its own spa-inspired ensuite with in-floor heating. The primary retreat features a striking tile accent wall, custom walk-in closet with built-ins, dual vanities, & an indulgent steam shower with full body jets. The fully developed lower level offers additional living space with a large family room, third bedroom, & another beautifully finished 3-piece bathroom with heated floors. Step outside to your west-facing exposed aggregate patio—complete with gas line hook-up—perfect for al fresco dining or cozy evening gatherings. Keep your car clear of snow in the rear garage & your guests will enjoy the visitor parking stall at the back. Ideally situated just 12 minutes by bus to downtown & offering effortless access to major roadways, parks, schools, shopping, & the vibrant energy of Marda Loop. You’ll love living here!!!
Details
Updated on August 18, 2025 at 1:01 pm-
Price $649,900
-
Property Size 1331.34 sqft
-
Property Type Row/Townhouse, Residential
-
Property Status Active, Pending
-
MLS Number A2246334
Features
- 2 Storey
- Asphalt Shingle
- Bar Fridge
- BBQ gas line
- Central Air
- Closet Organizers
- Dishwasher
- Double Vanity
- Dryer
- Finished
- Forced Air
- Full
- Garage Control s
- Gas
- Gas Stove
- High Ceilings
- Microwave Hood Fan
- Open Floorplan
- Pantry
- Patio
- Playground
- Quartz Counters
- Refrigerator
- Schools Nearby
- Shopping Nearby
- Sidewalks
- Single Garage Detached
- Street Lights
- Walk-In Closet s
- Walking Bike Paths
- Washer
- Water Softener
- Window Coverings
Address
Open on Google Maps-
Address: #1 2408 24A Street SW
-
City: Calgary
-
State/county: Alberta
-
Zip/Postal Code: T3E 1W1
-
Area: Richmond
Mortgage Calculator
-
Down Payment
-
Loan Amount
-
Monthly Mortgage Payment
-
Property Tax
-
Home Insurance
-
PMI
-
Monthly HOA Fees
Contact Information
View ListingsSimilar Listings
3012 30 Avenue SE, Calgary, Alberta, T2B 0G7
- $520,000
- $520,000
33 Sundown Close SE, Calgary, Alberta, T2X2X3
- $749,900
- $749,900
8129 Bowglen Road NW, Calgary, Alberta, T3B 2T1
- $924,900
- $924,900
