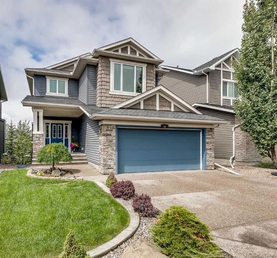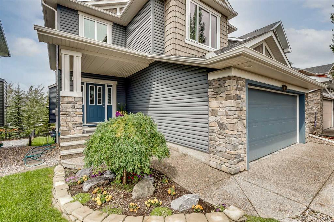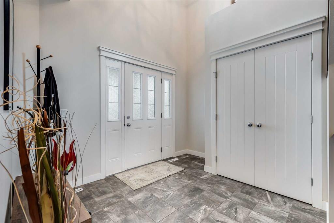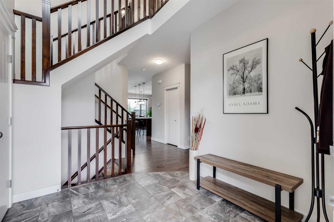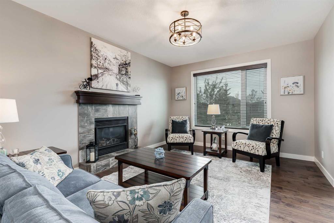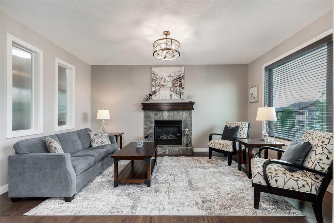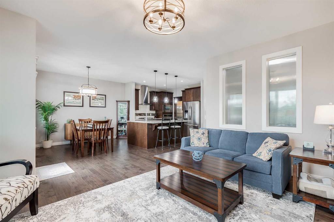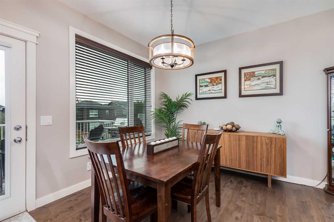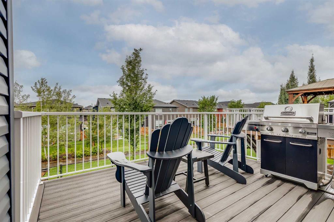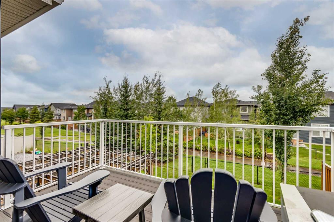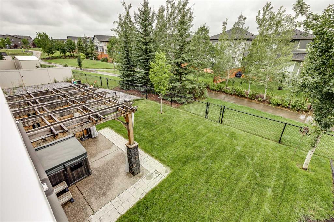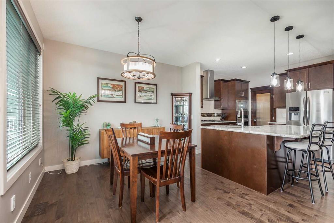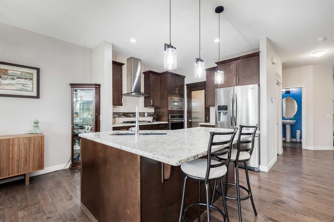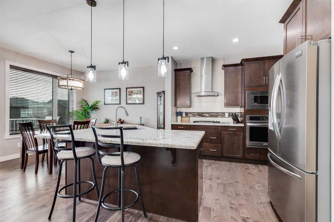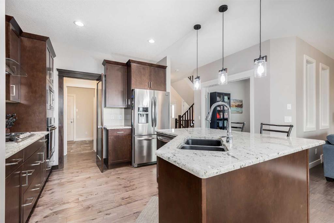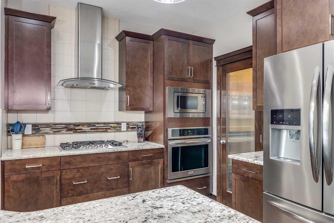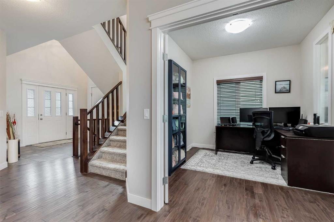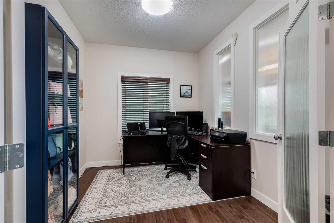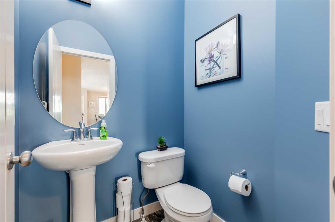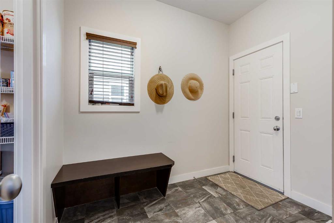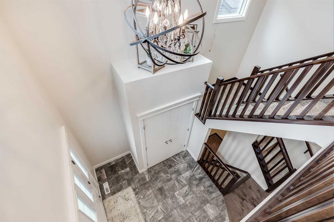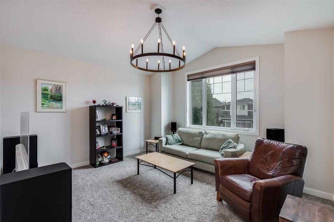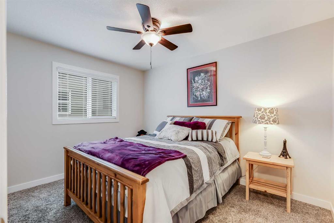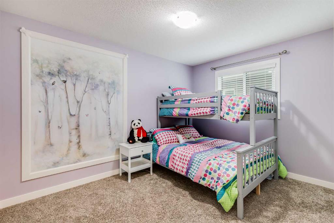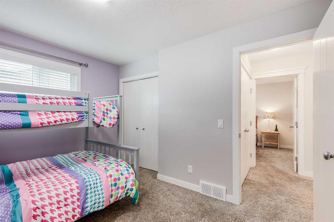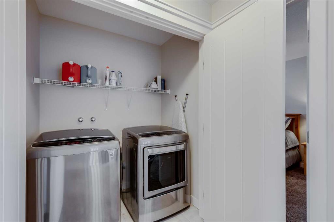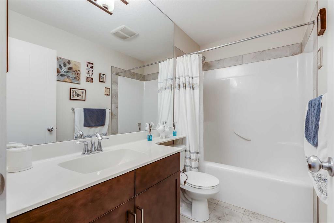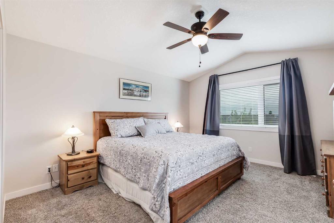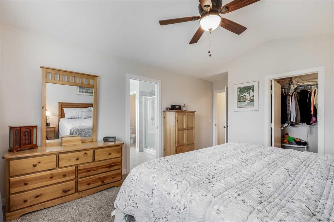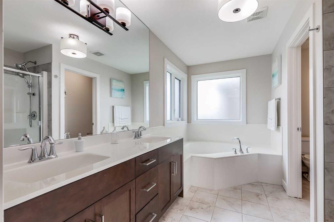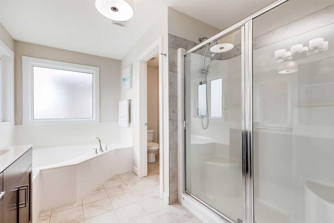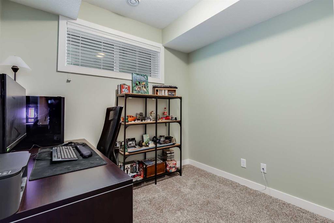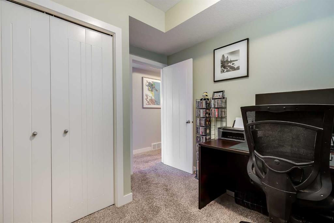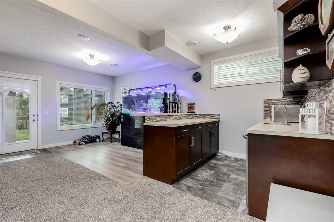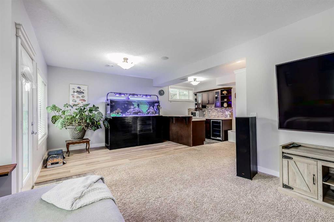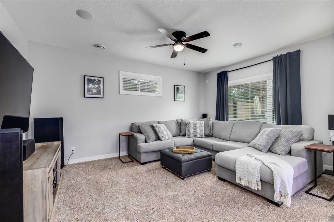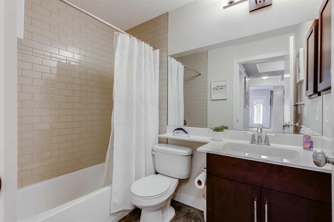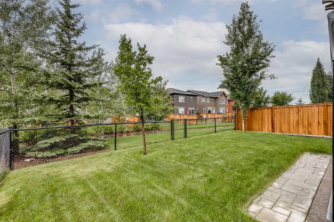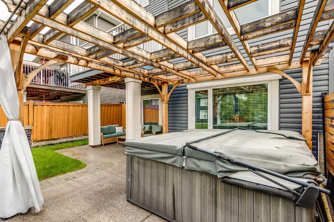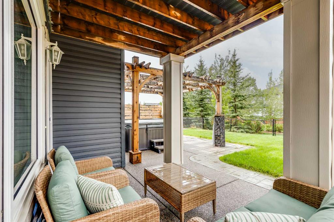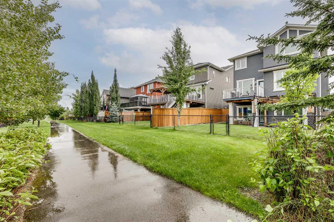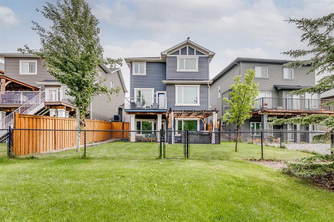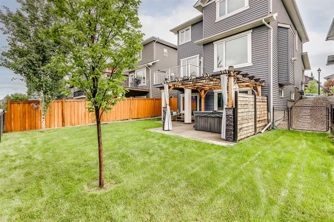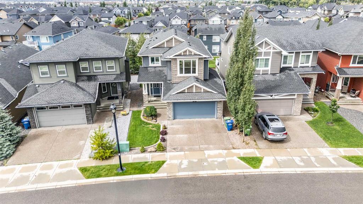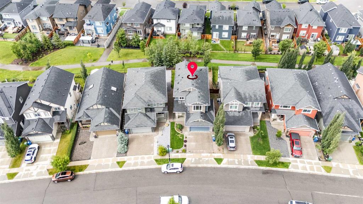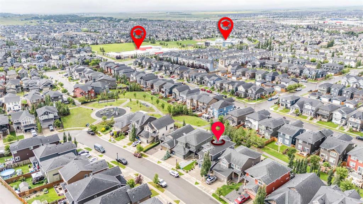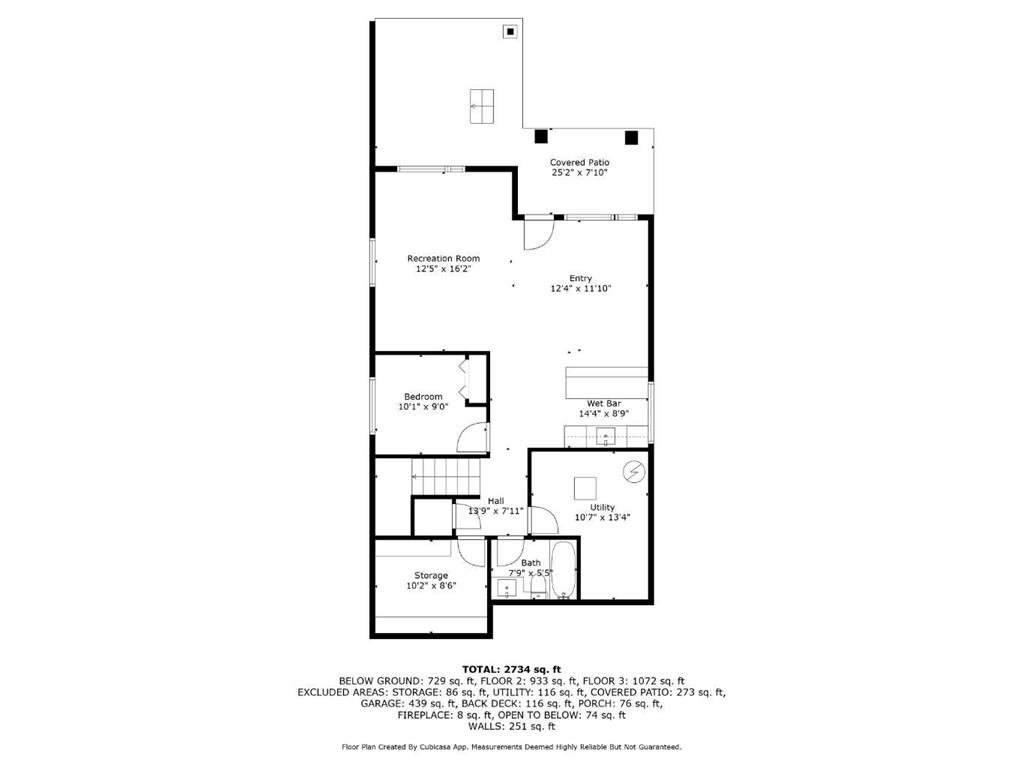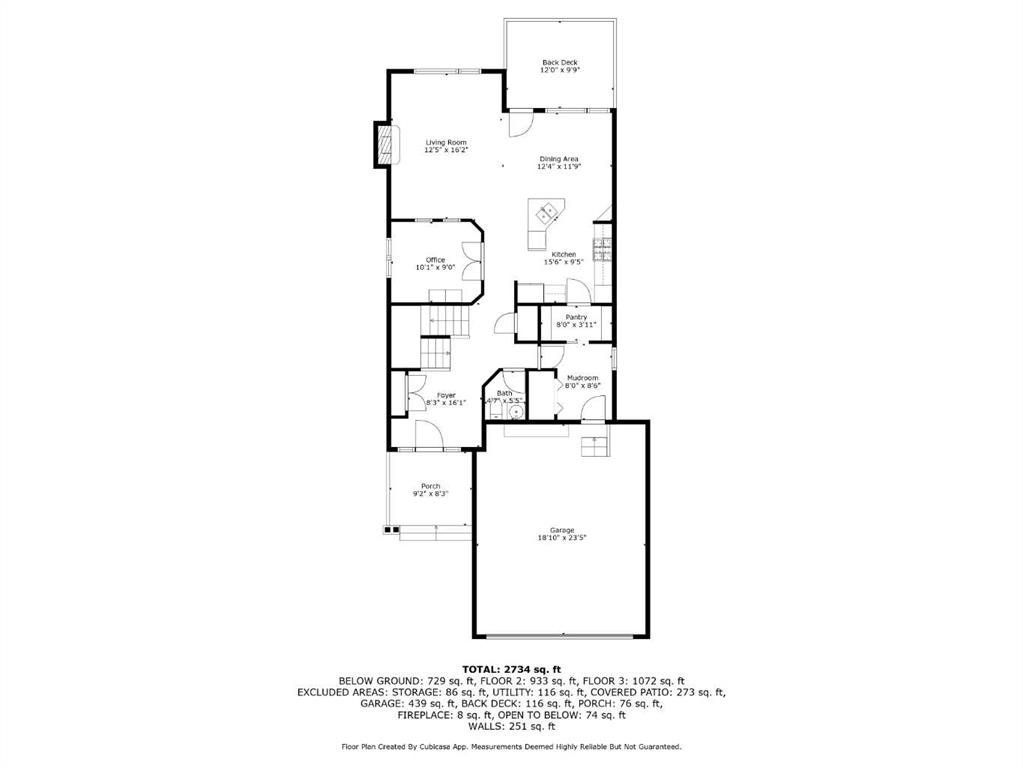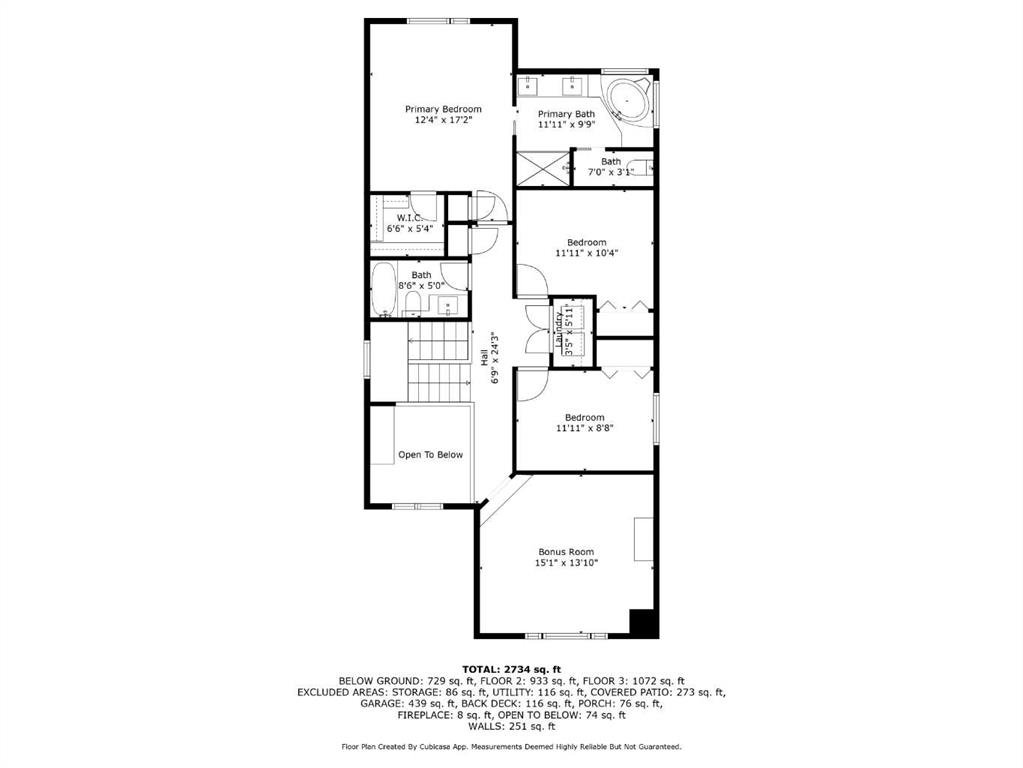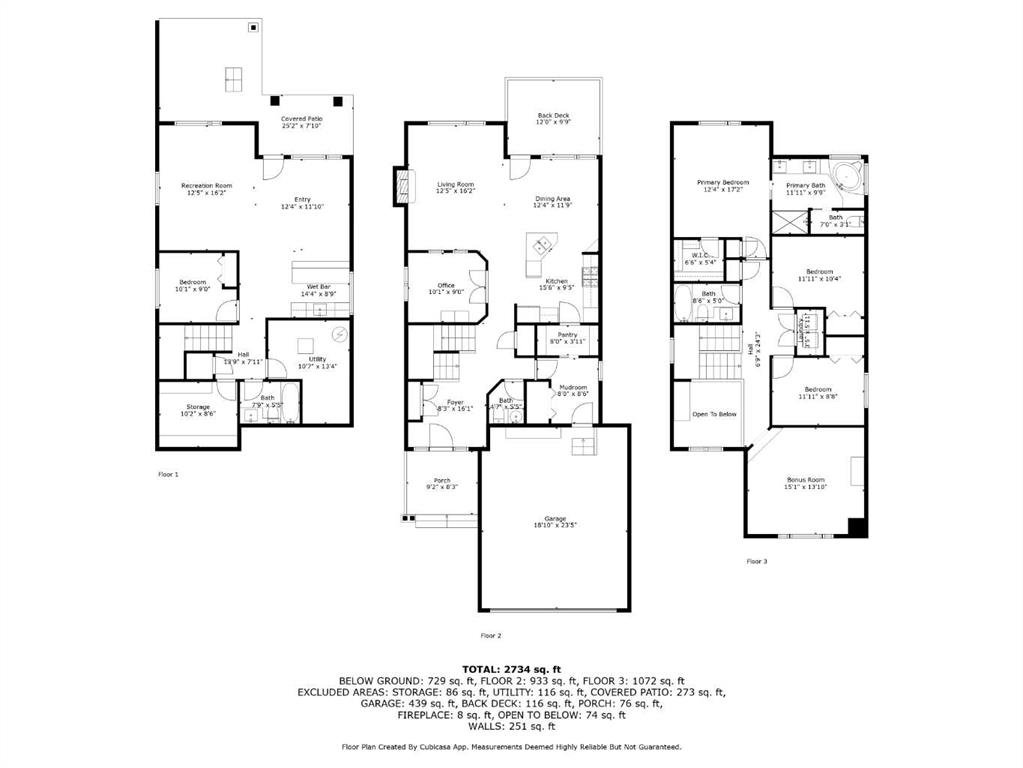Description
Welcome to this stunning, impeccably maintained home in one of Airdrie’s most sought-after upscale communities! Offering over 3,200 square feet of beautifully finished living space (just over 2,200 sq ft above grade plus 1000+ sq ft in the fully developed walkout basement), this 4-bedroom, 3.5-bathroom home is bright, sunny, and move-in ready. Backing directly onto a serene green space with walking paths and parks nearby, this home combines privacy, functionality, and luxury. The main floor features a spacious den perfect for a home office, a large front foyer, and a welcoming two-storey entrance with upgraded open railings that make a grand first impression. The open-concept living room includes a gas fireplace, and the generous dining area leads to the west-facing backyard—perfect for sunsets and evening entertaining. The gourmet kitchen is a chef’s dream with granite countertops, a gas cooktop with wall oven, pot and pan drawers, and a walk-through pantry connecting to the oversized mudroom. Upstairs, you’ll find a large bonus room, upper-level laundry, and three generous bedrooms, including the luxurious primary suite with vaulted ceilings, a walk-in closet, and a spa-inspired ensuite featuring dual vanities, a soaker tub, an oversized shower, and a private water closet. The fully finished walkout basement includes a kitchenette, a spacious fourth bedroom, full bathroom, and plenty of storage. Step out to the beautifully landscaped backyard complete with a hot tub, mature trees, and room to relax or entertain. Additional features include central air conditioning, tons of storage throughout, and a fantastic location close to schools (including a K-12 Francophone school), shopping, pathways, and parks. This immaculate, turn-key home offers space, style, and an unbeatable location—ready for its new family!
Details
Updated on August 3, 2025 at 9:02 am-
Price $814,900
-
Property Size 2204.00 sqft
-
Property Type Detached, Residential
-
Property Status Active
-
MLS Number A2243964
Features
- 2 Storey
- Aggregate
- Asphalt Shingle
- Bar
- Bar Fridge
- Breakfast Bar
- Built-in Features
- Built-In Oven
- Ceiling Fan s
- Central Air
- Central Air Conditioner
- Central Vacuum
- Chandelier
- Closet Organizers
- Deck
- Decorative
- Dishwasher
- Double Garage Attached
- Double Vanity
- Dryer
- Forced Air
- French Door
- Front Porch
- Full
- Garage Control s
- Gas
- Gas Cooktop
- Granite Counters
- High Ceilings
- Kitchen Island
- Living Room
- Mantle
- Microwave
- No Smoking Home
- Open Floorplan
- Pantry
- Park
- Pergola
- Playground
- Rain Gutters
- Recessed Lighting
- Refrigerator
- Schools Nearby
- Separate Entrance
- Shopping Nearby
- Sidewalks
- Soaking Tub
- Storage
- Street Lights
- Walk-In Closet s
- Walk-Out To Grade
- Walking Bike Paths
- Washer
- Wet Bar
- Window Coverings
Address
Open on Google Maps-
Address: 69 Ravenskirk Close SE
-
City: Airdrie
-
State/county: Alberta
-
Zip/Postal Code: T4A 0S9
-
Area: Ravenswood
Mortgage Calculator
-
Down Payment
-
Loan Amount
-
Monthly Mortgage Payment
-
Property Tax
-
Home Insurance
-
PMI
-
Monthly HOA Fees
Contact Information
View ListingsSimilar Listings
3012 30 Avenue SE, Calgary, Alberta, T2B 0G7
- $520,000
- $520,000
33 Sundown Close SE, Calgary, Alberta, T2X2X3
- $749,900
- $749,900
8129 Bowglen Road NW, Calgary, Alberta, T3B 2T1
- $924,900
- $924,900
