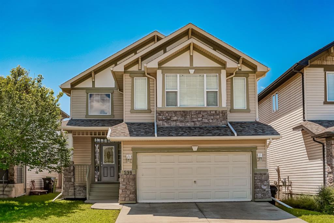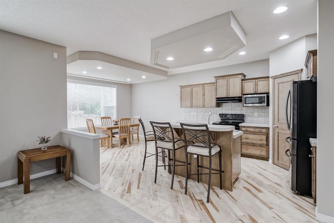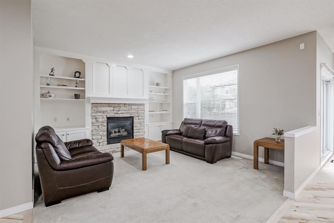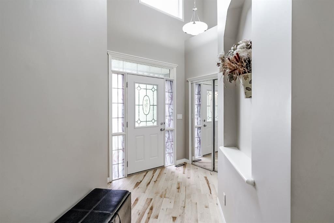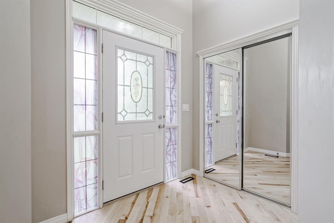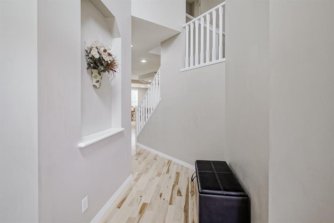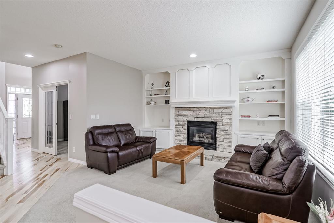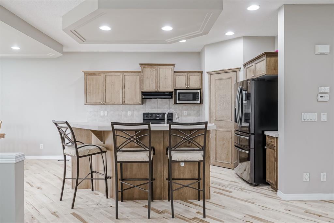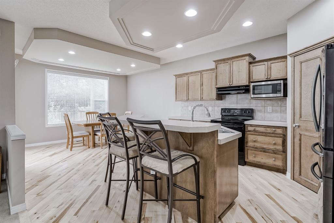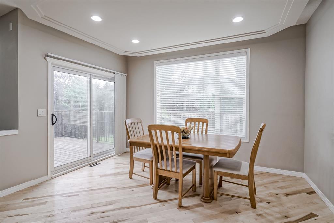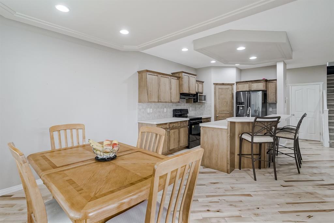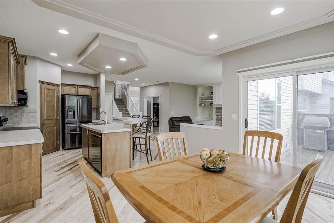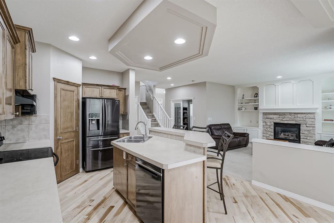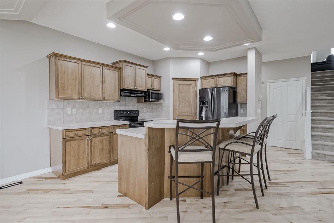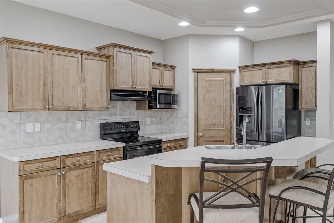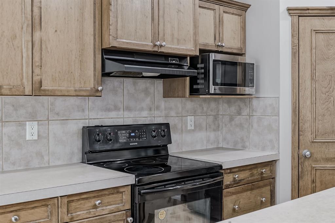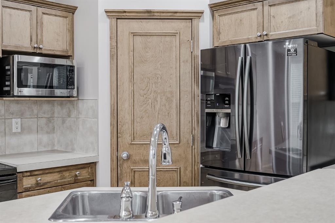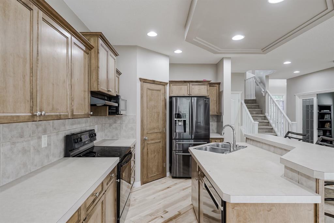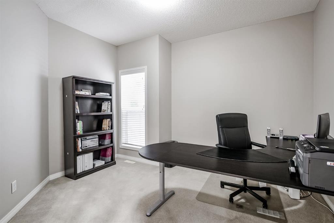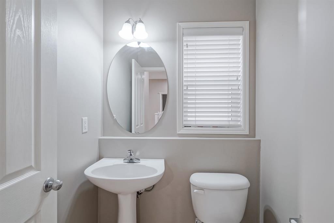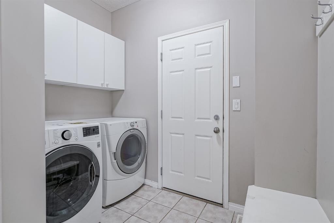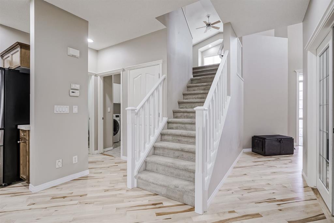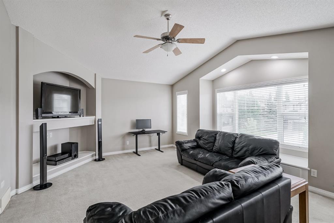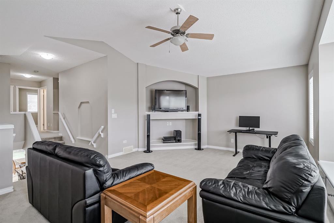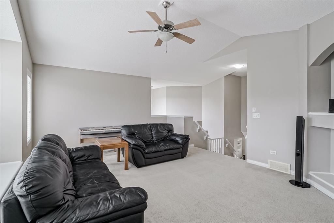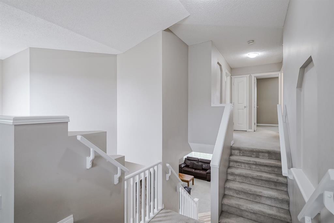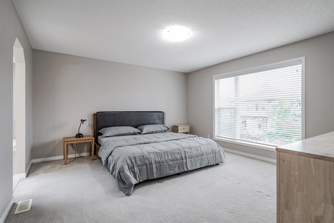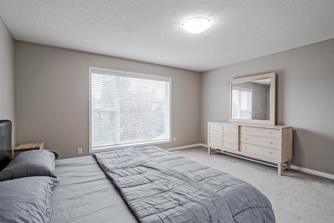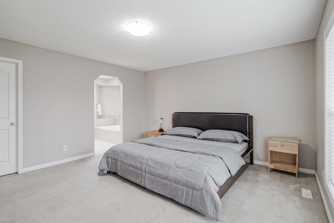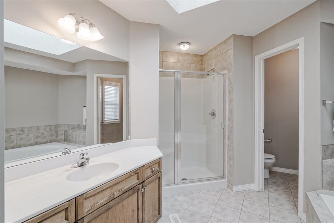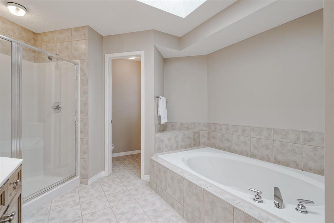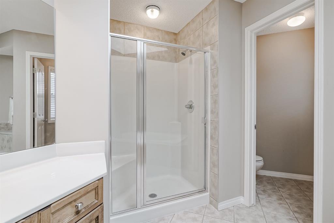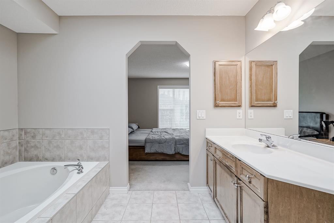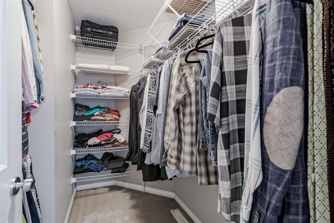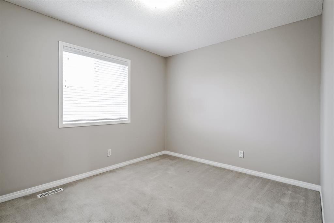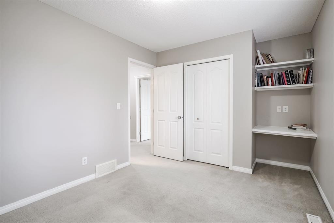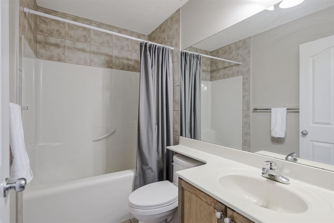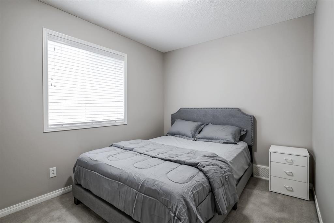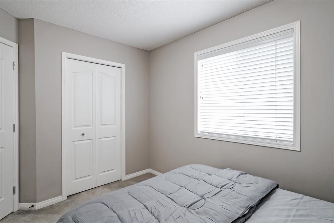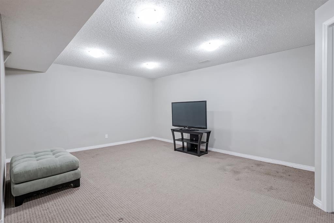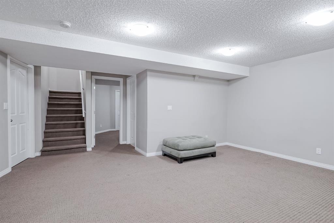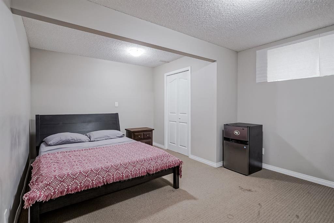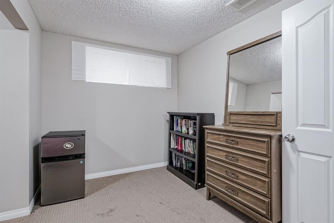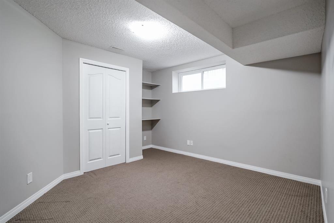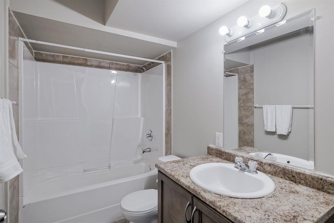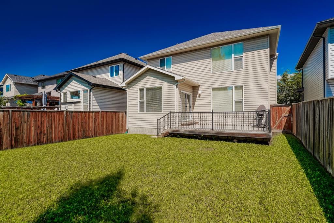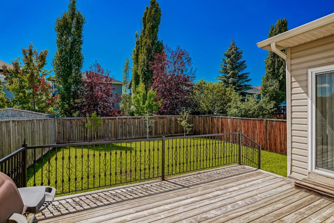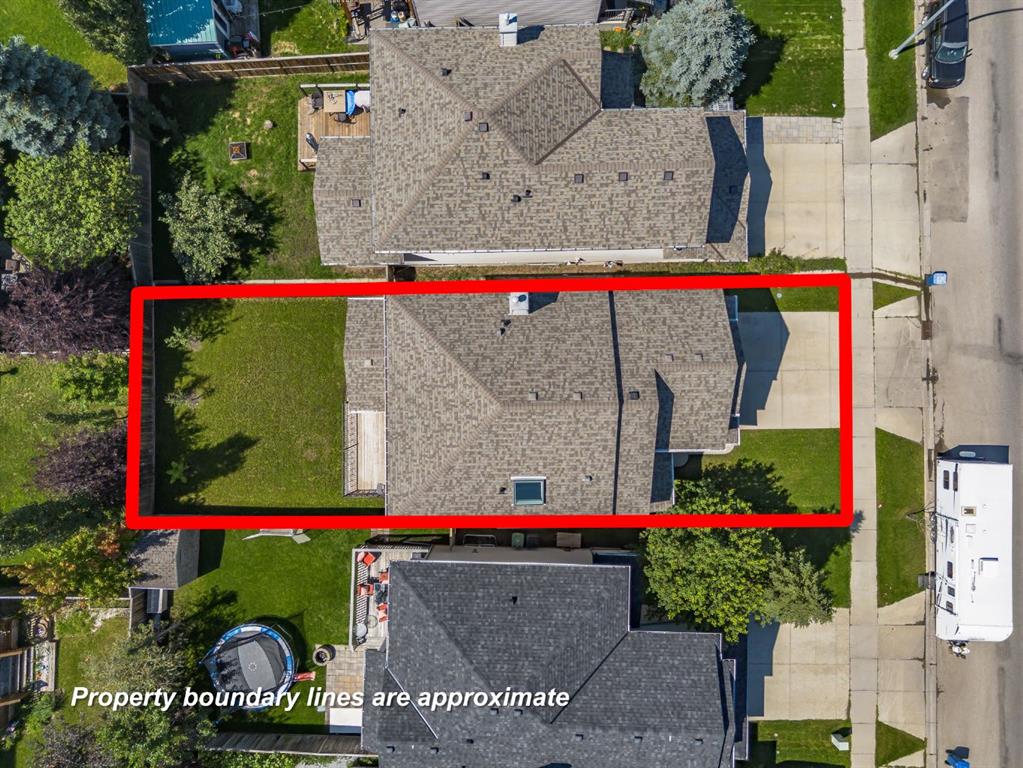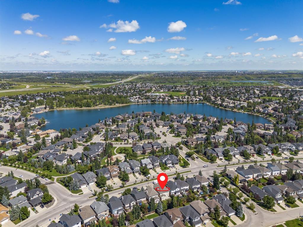Description
Welcome to this beautifully cared-for and stylishly updated 2-storey home in the heart of Chaparral, offering 3087 sq ft of thoughtfully designed living space. Perfect for growing families or those who love to entertain, this home features 5 bedrooms and 3.5 baths, ensuring plenty of room for everyone.
Step inside to discover rich new hardwood flooring and a warm, inviting living area anchored by a stunning stone-faced gas fireplace with custom built-ins. The kitchen strikes the perfect balance of function and style, featuring maple cabinetry, a central island with breakfast bar, walk-in pantry, and plenty of prep space for your culinary creations.
A main floor flex room with double French doors offers endless versatility, ideal as a home office, formal dining room, or cozy reading nook.
Upstairs, you’ll find a spacious bonus room with vaulted ceilings and built-in shelving, along with three generously sized bedrooms. The king-sized primary suite is your private retreat, complete with a walk-in closet and spa-inspired ensuite featuring an oversized shower, deep soaker tub, and a bright skylight.
The fully finished basement adds even more living space with two additional bedrooms, a 4-piece bath, and ample storage, perfect for guests, older kids, or multi-generational living.
Enjoy sunny days in your southwest-facing backyard with a large deck and underground sprinklers to keep your lawn lush and green all summer long. Other highlights include a newer roof, double attached garage, and proximity to top-rated schools, parks, and full lake access with year-round amenities. Additional features include a central vacuum system, water softener, and garburator, adding extra comfort and convenience to daily living.
This is the one you’ve been waiting for. A true Chaparral gem that checks all the boxes.
Details
Updated on August 14, 2025 at 10:02 am-
Price $750,000
-
Property Size 2237.32 sqft
-
Property Type Detached, Residential
-
Property Status Active
-
MLS Number A2243935
Features
- 2 Storey
- Asphalt Shingle
- Bookcases
- Built-in Features
- Ceiling Fan s
- Central Vacuum
- Clubhouse
- Deck
- Dishwasher
- Double Garage Attached
- Electric Stove
- Finished
- Forced Air
- French Door
- Full
- Garburator
- Gas
- Lake
- Mantle
- Natural Gas
- Pantry
- Park
- Playground
- Private Entrance
- Private Yard
- Range Hood
- Refrigerator
- Schools Nearby
- Shopping Nearby
- Sidewalks
- Skylight s
- Street Lights
- Vaulted Ceiling s
- Walk-In Closet s
- Walking Bike Paths
- Water Softener
- Window Coverings
Address
Open on Google Maps-
Address: 598 Chaparral Drive SE
-
City: Calgary
-
State/county: Alberta
-
Zip/Postal Code: T2X 3W8
-
Area: Chaparral
Mortgage Calculator
-
Down Payment
-
Loan Amount
-
Monthly Mortgage Payment
-
Property Tax
-
Home Insurance
-
PMI
-
Monthly HOA Fees
Contact Information
View ListingsSimilar Listings
3012 30 Avenue SE, Calgary, Alberta, T2B 0G7
- $520,000
- $520,000
33 Sundown Close SE, Calgary, Alberta, T2X2X3
- $749,900
- $749,900
8129 Bowglen Road NW, Calgary, Alberta, T3B 2T1
- $924,900
- $924,900
