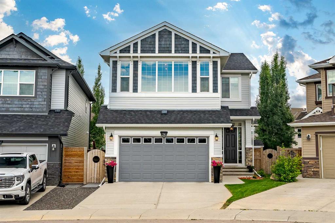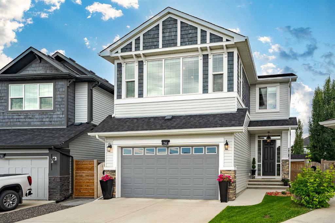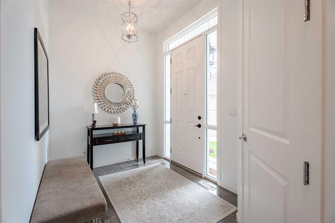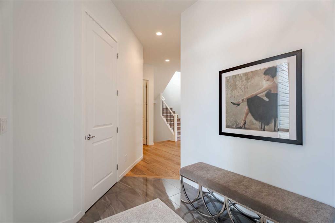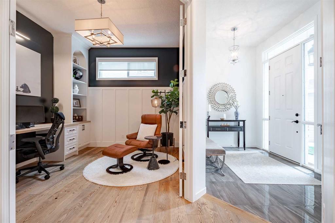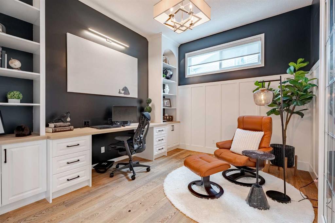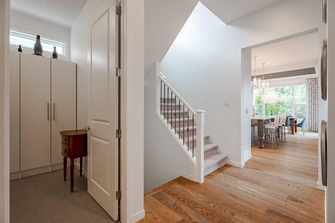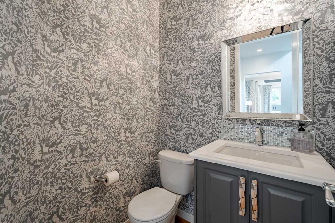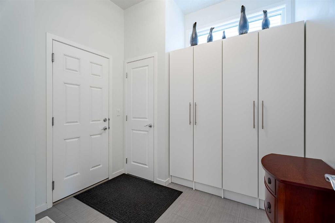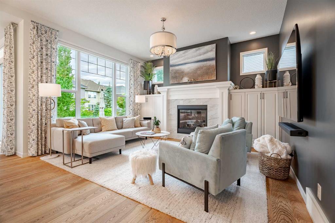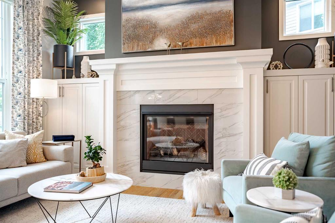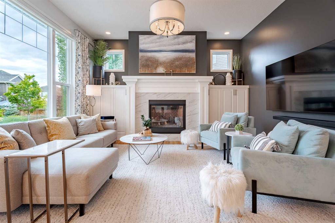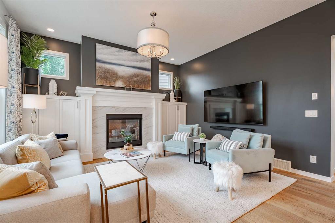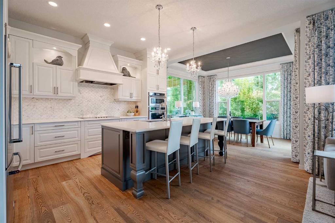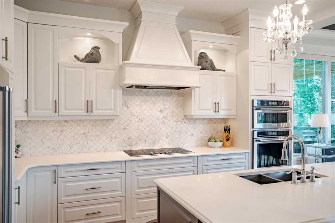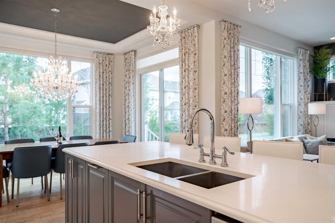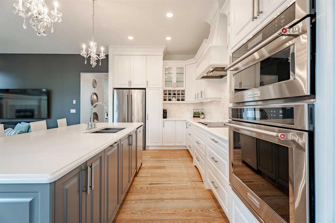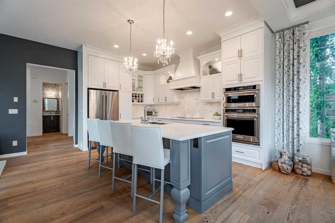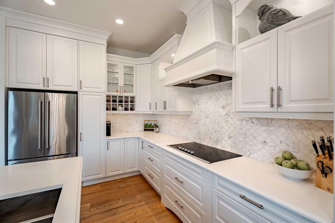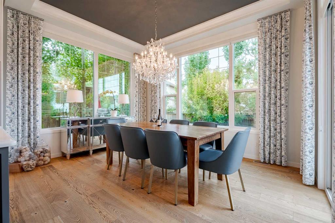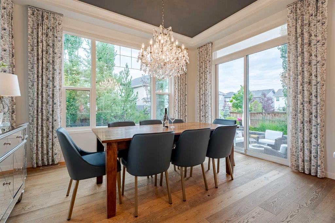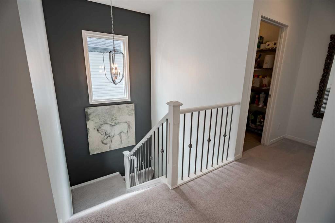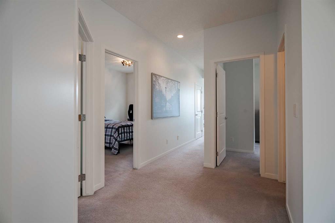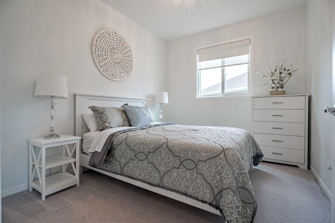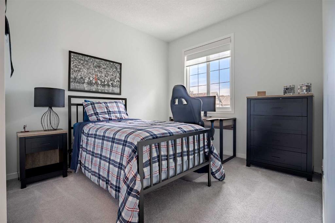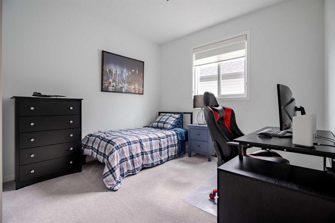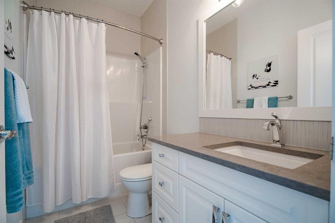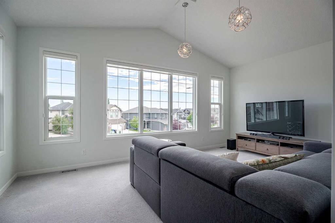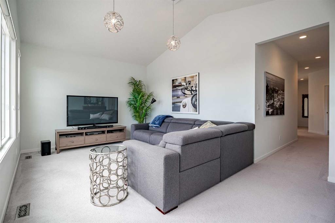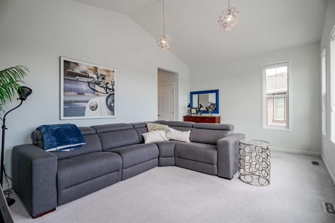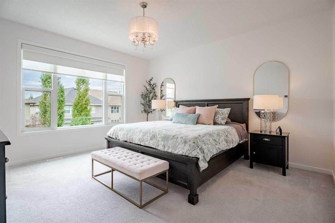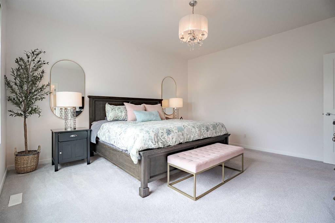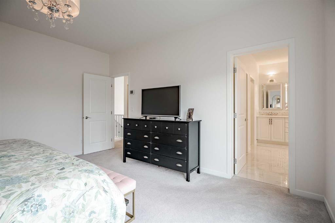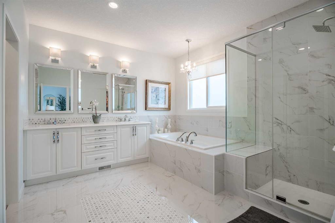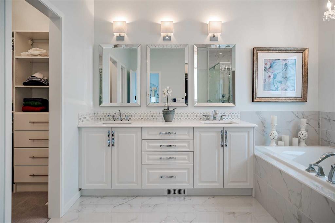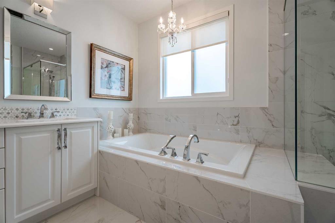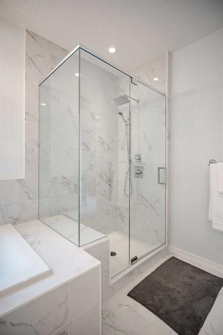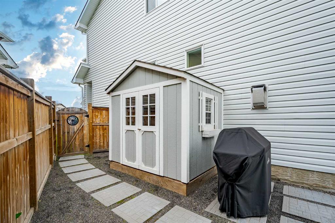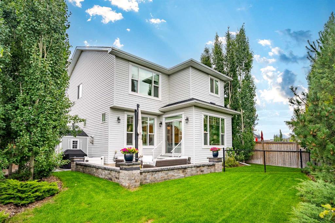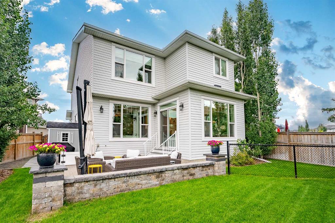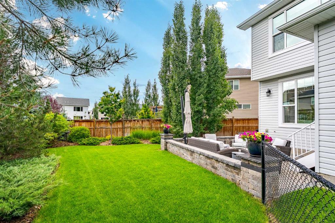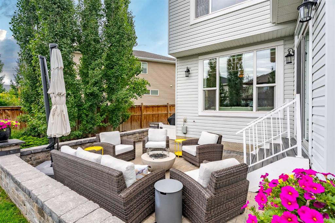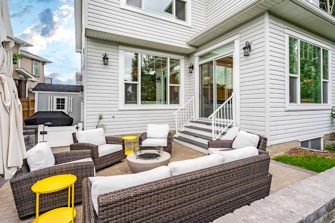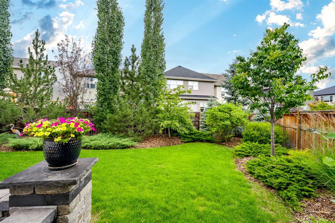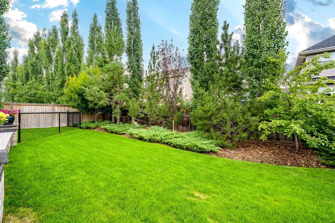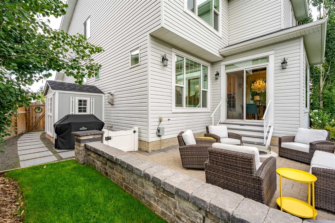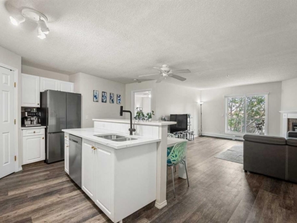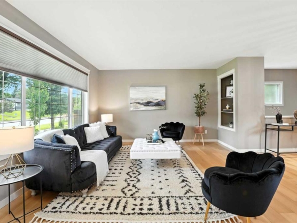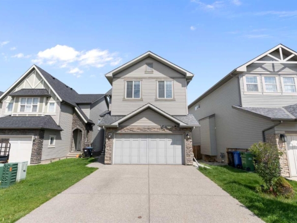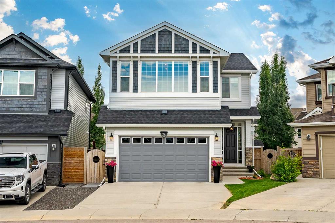Description
Welcome to your dream home, perfectly situated on a peaceful cul-de-sac and nestled on an expansive pie-shaped lot that offers privacy, space, and exceptional outdoor living. Located just a short walk from parks, Prince of Peace Elementary, and Lakeshore Middle School, this home is ideally positioned for family life. The beautifully maintained yard features extensive professional landscaping, a full irrigation system, and custom exterior lighting, creating a tranquil outdoor retreat you can enjoy day or night.
Step inside to a bright and elegant main floor with soaring 10′ ceilings and rich finishes throughout. The layout is both functional and sophisticated, featuring a custom main floor office with built-in cabinetry—perfect for working from home or managing busy family life. At the heart of the main level is a stunning gourmet kitchen with double wall ovens, sleek cabinetry, quartz countertops, and a generous island ideal for casual meals or entertaining. A spacious mudroom with built-in storage, central air conditioning, and an oversized garage with even more built-in storage add to the home’s convenience and thoughtful design.
Upstairs, the sense of space continues with 9′ ceilings and a large bonus room with vaulted ceilings, providing the perfect spot for a media room, kids’ playroom, or quiet retreat. The upper-level features four generously sized bedrooms, including a luxurious primary suite that serves as a private haven. The spa-inspired ensuite is complete with a glass-enclosed shower, double vanity, and heated floors for a touch of everyday luxury. A walk-in closet with professionally installed organizers adds both beauty and function.
Blending upscale finishes with intelligent design in a highly desirable family-oriented community, this home truly stands out. Whether you’re hosting friends in the open concept living space or enjoying a peaceful evening in your beautifully landscaped backyard, this property offers the perfect balance of comfort and elegance.
Details
Updated on August 5, 2025 at 7:02 am-
Price $940,000
-
Property Size 2608.21 sqft
-
Property Type Detached, Residential
-
Property Status Pending
-
MLS Number A2243780
Features
- 2 Storey
- Asphalt Shingle
- Built-In Oven
- Central Air
- Central Air Conditioner
- Clubhouse
- Dishwasher
- Double Garage Attached
- Electric Cooktop
- Forced Air
- Full
- Garage Control s
- Gas
- Kitchen Island
- Lake
- Microwave
- No Smoking Home
- Park
- Patio
- Playground
- Private Yard
- Refrigerator
- Schools Nearby
- Shopping Nearby
- Unfinished
- Washer Dryer
- Water Softener
- Window Coverings
Address
Open on Google Maps-
Address: 74 Auburn Meadows Court SE
-
City: Calgary
-
State/county: Alberta
-
Zip/Postal Code: T3M 2E3
-
Area: Auburn Bay
Mortgage Calculator
-
Down Payment
-
Loan Amount
-
Monthly Mortgage Payment
-
Property Tax
-
Home Insurance
-
PMI
-
Monthly HOA Fees
Contact Information
View ListingsSimilar Listings
#313 290 Shawville Way SE, Calgary, Alberta, T2Y 3Z9
- $335,000
- $335,000
284 Acadia Drive SE, Calgary, Alberta, T2J 0A7
- $629,000
- $629,000
141 Sherwood Heights NW, Calgary, Alberta, T3R0L4
- $800,000
- $800,000
