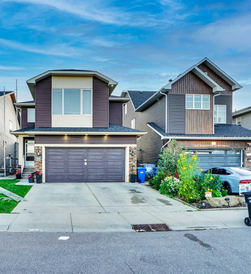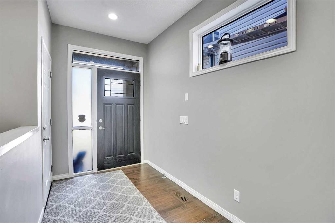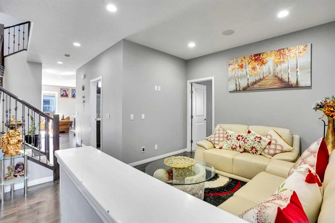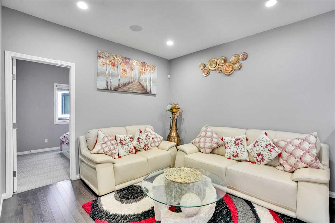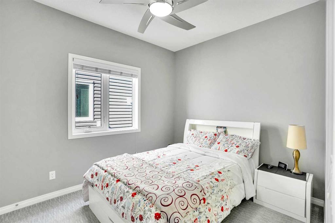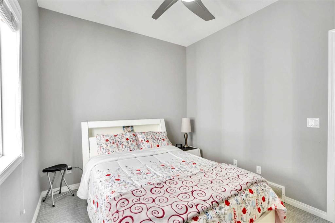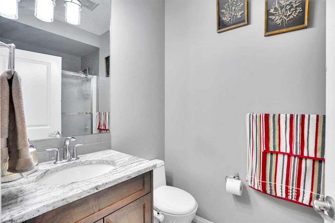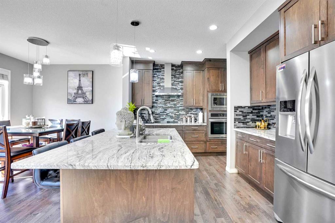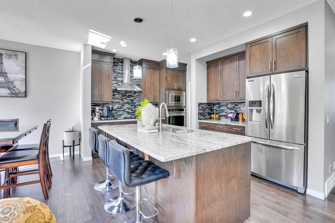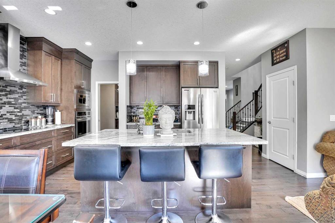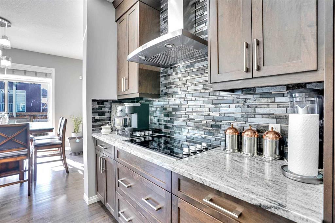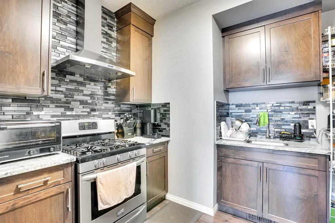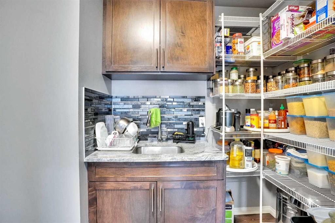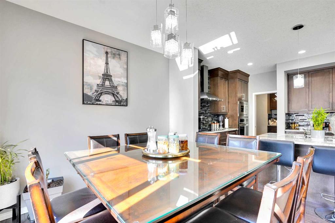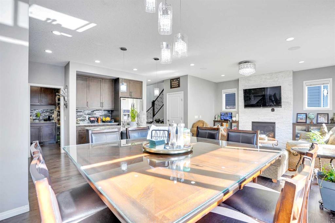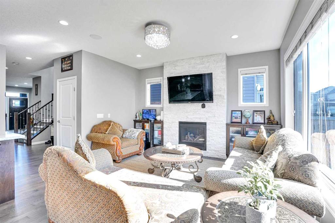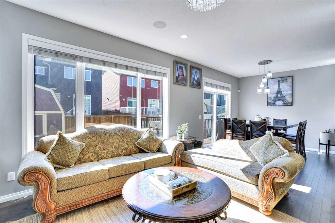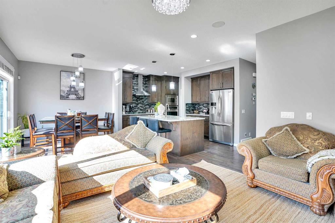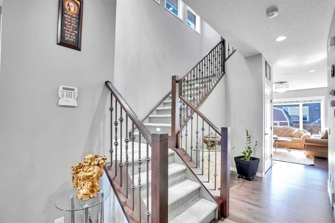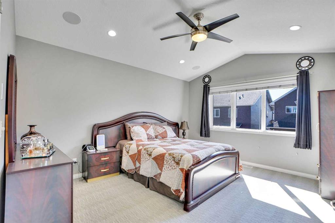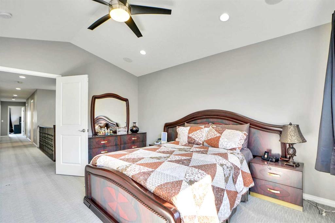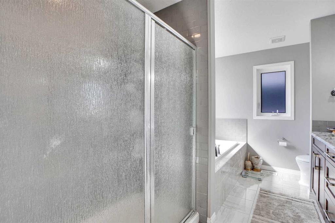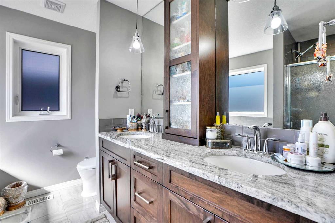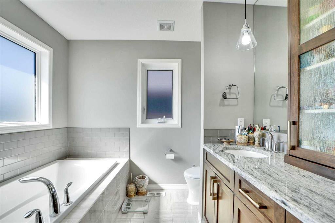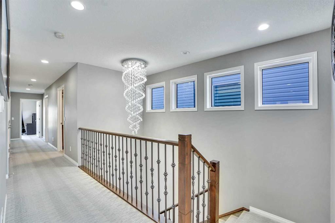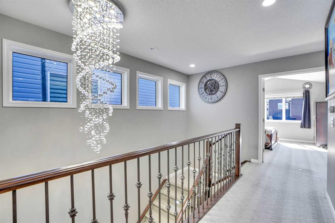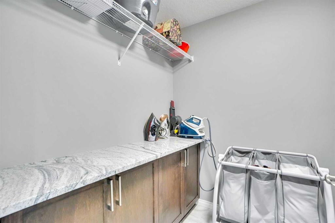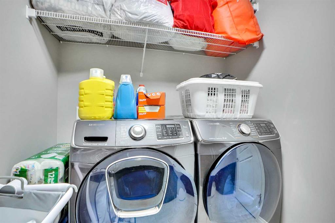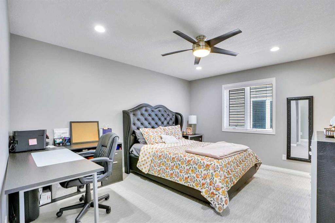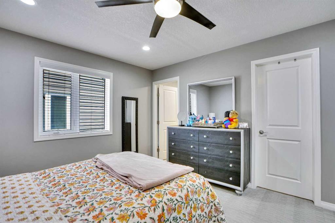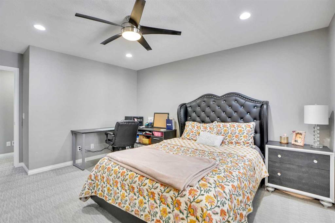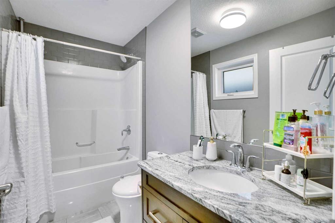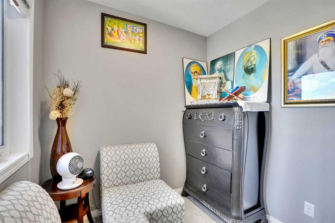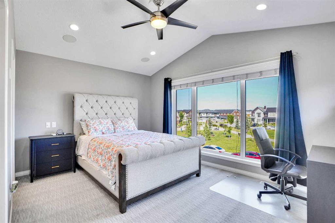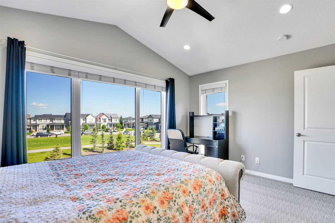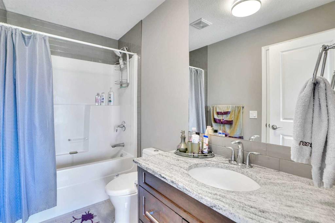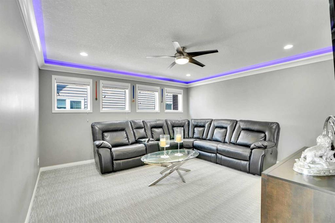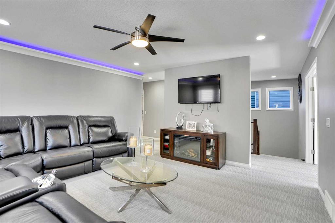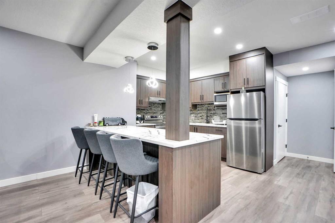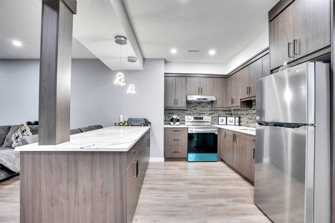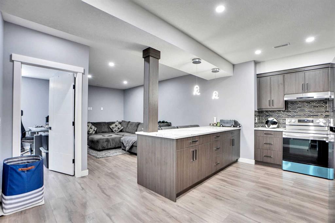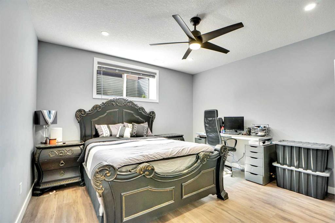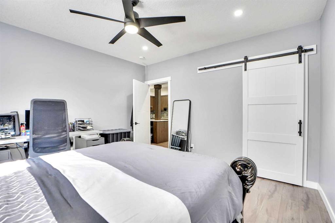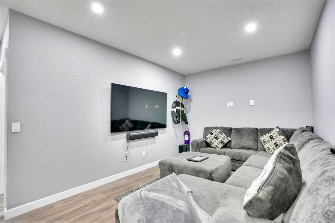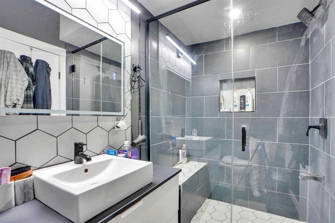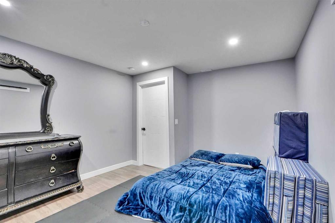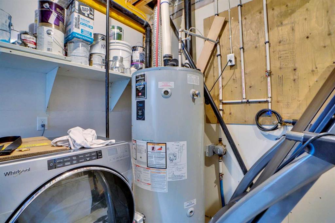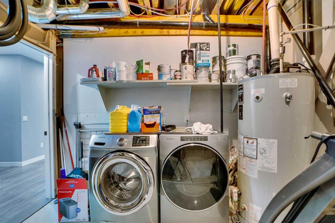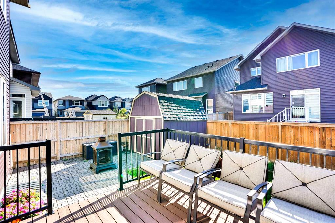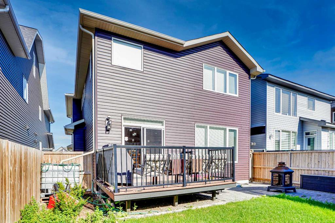Description
Welcome to this stunning and spacious home located in Savanna, directly across from a beautiful park with the bonus of extra parking. This thoughtfully designed property offers luxurious features and ample space for multi-generational living.
The main floor boasts both a living room and family room, perfect for relaxing or entertaining guests. A modern main kitchen with a large island, induction stove (with a gas line available for future upgrade), is complemented by a fully equipped spice kitchen that includes a gas stove, sink, and fridge. A guest bedroom and full bathroom on the main floor offer convenience and flexibility, while the extended double garage adds extra room for vehicles and storage.
Upstairs, you’ll find a spacious master bedroom with a walk-in closet and a private ensuite featuring a jacuzzi tub, standing shower, and his-and-her sinks. Two additional bedrooms each have their own attached washroom and walk-in closet. A bonus room, upstairs laundry with washer and dryer, and a dedicated prayer or office room complete the upper level.
The basement features an illegal suite with a separate entrance, offering a living room, two bedrooms (one with a walk-in closet), a full washroom with a standing shower, and a newly added kitchen with new appliances. It also includes its own washer and dryer.
Additional features include a fully fenced backyard with a deck and shed, rough-in for central vacuum and A/C, built-in speakers on the main floor and upper level, a security system with cameras, and gas lines installed in the garage (for potential heating) and on the deck for a BBQ. The roof and siding have been recently repaired following the last hailstorm, ensuring peace of mind for future owners.
This home combines comfort, style, and functionality in a prime location — a true gem in the heart of Savanna. Book now!
Details
Updated on August 18, 2025 at 2:00 am-
Price $929,000
-
Property Size 2724.77 sqft
-
Property Type Detached, Residential
-
Property Status Active
-
MLS Number A2243290
Features
- 2 Storey
- Asphalt
- Ceiling Fan s
- Deck
- Double Garage Attached
- Double Vanity
- Driveway
- Electric Stove
- Finished
- Forced Air
- Freezer
- Full
- Garage Door Opener
- Gas
- Gas Stove
- High Ceilings
- Kitchen Island
- Natural Gas
- No Animal Home
- No Smoking Home
- On Street
- Oversized
- Pantry
- Playground
- Private Yard
- Quartz Counters
- Refrigerator
- Schools Nearby
- Separate Entrance
- Shopping Nearby
- Soaking Tub
- Storage
- Suite
- Vaulted Ceiling s
- Walk-In Closet s
- Walking Bike Paths
- Washer Dryer
- Wired for Sound
Address
Open on Google Maps-
Address: 33 Savanna Green NE
-
City: Calgary
-
State/county: Alberta
-
Zip/Postal Code: T3J 0V8
-
Area: Saddle Ridge
Mortgage Calculator
-
Down Payment
-
Loan Amount
-
Monthly Mortgage Payment
-
Property Tax
-
Home Insurance
-
PMI
-
Monthly HOA Fees
Contact Information
View ListingsSimilar Listings
3012 30 Avenue SE, Calgary, Alberta, T2B 0G7
- $520,000
- $520,000
33 Sundown Close SE, Calgary, Alberta, T2X2X3
- $749,900
- $749,900
8129 Bowglen Road NW, Calgary, Alberta, T3B 2T1
- $924,900
- $924,900
