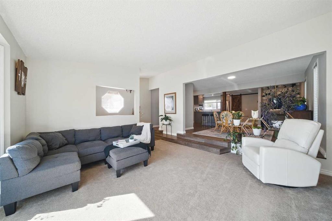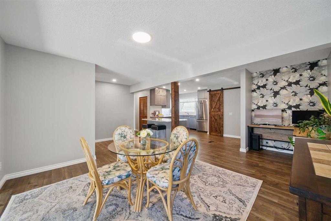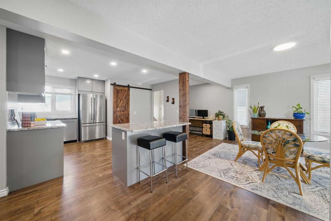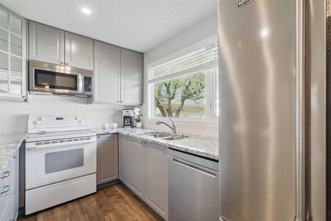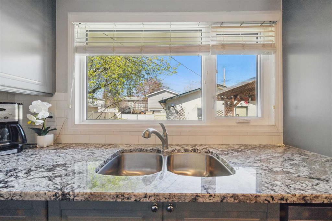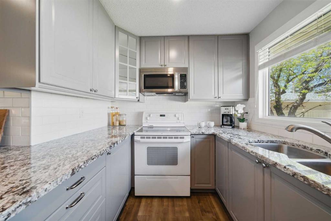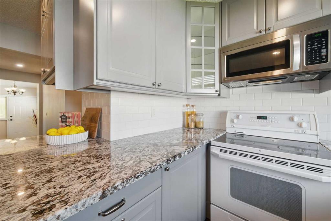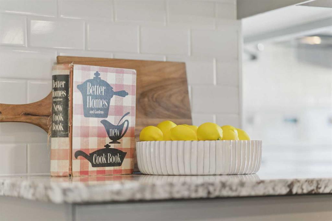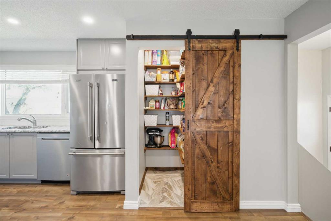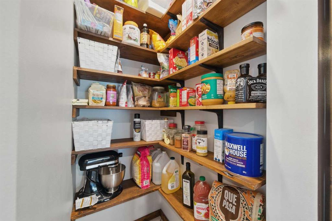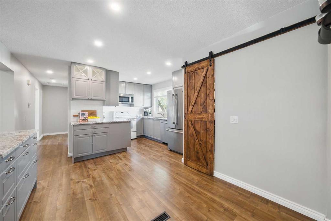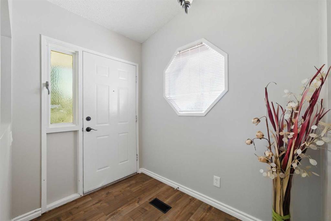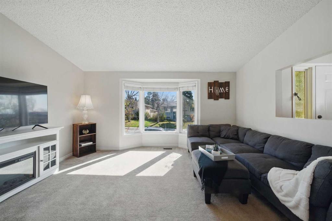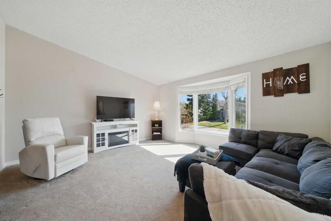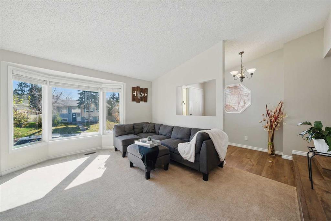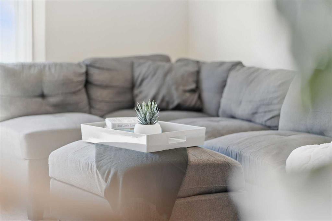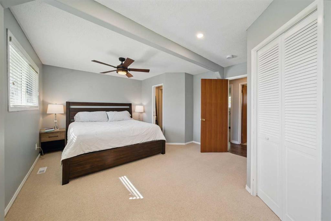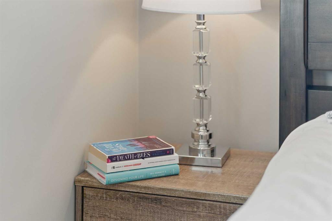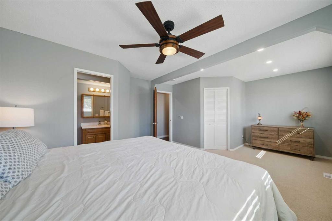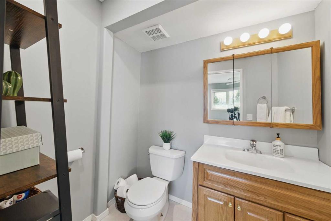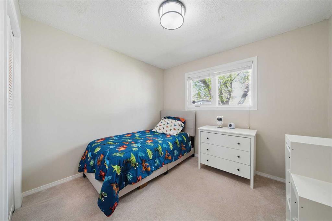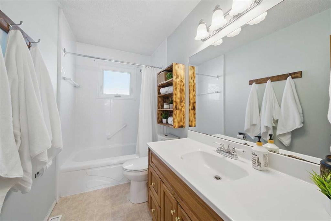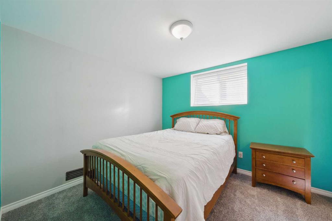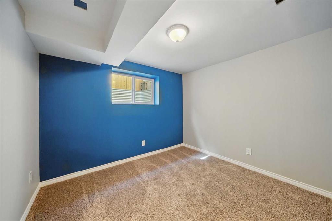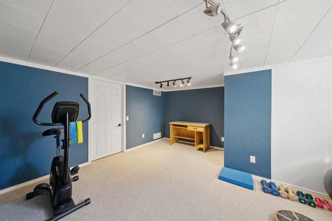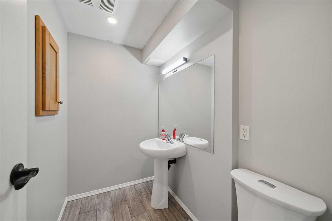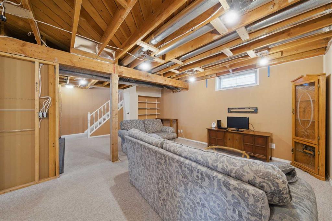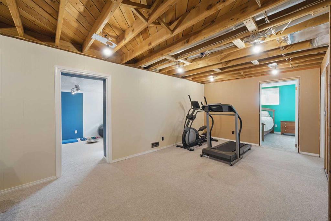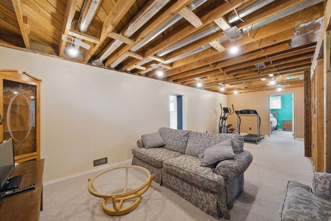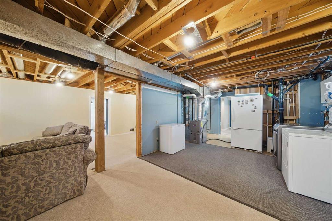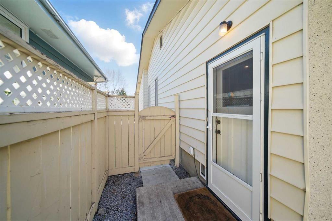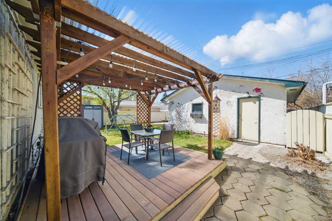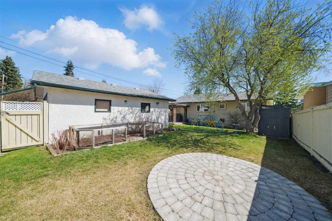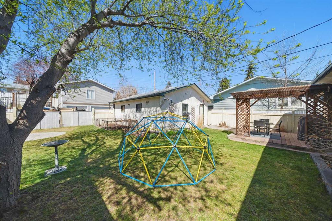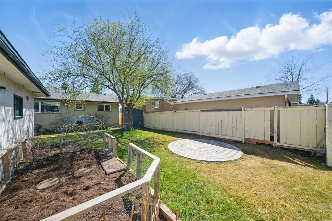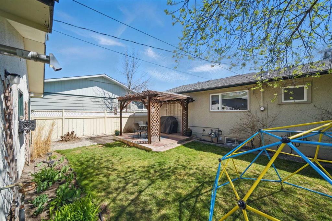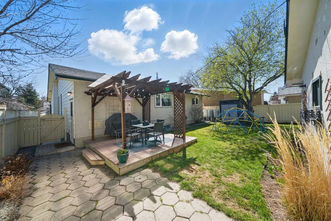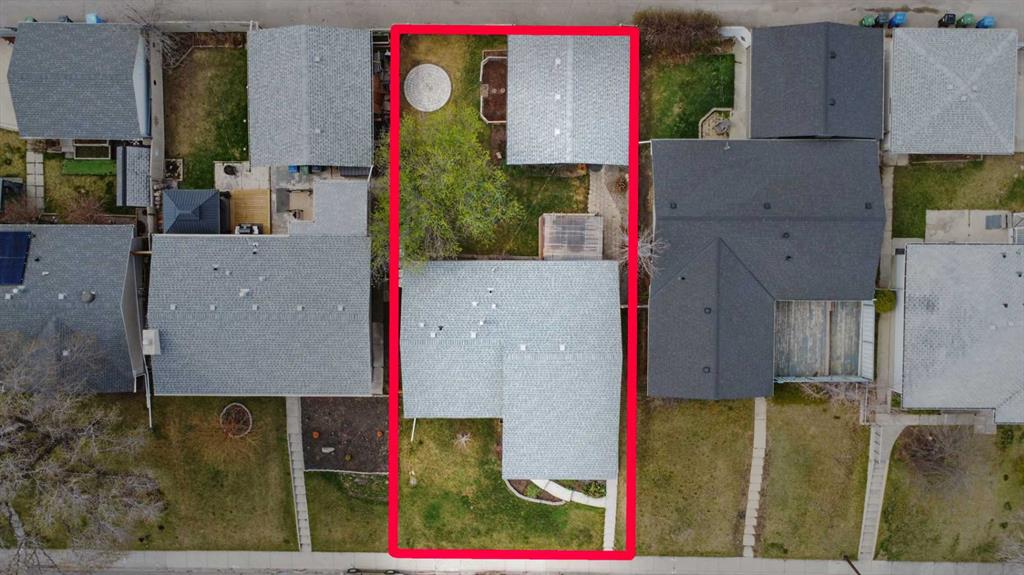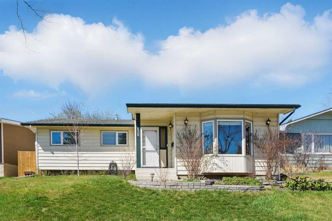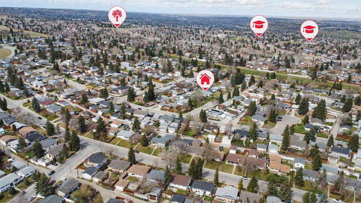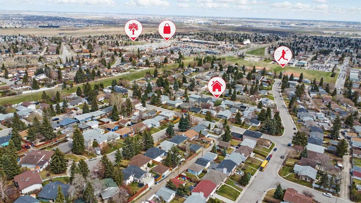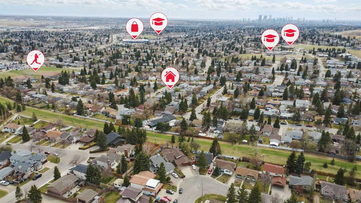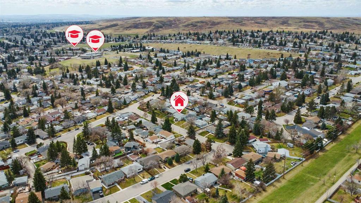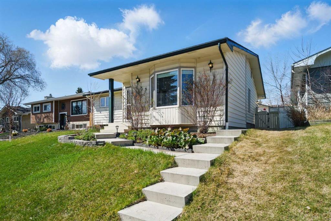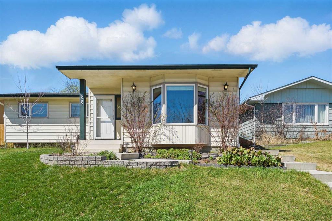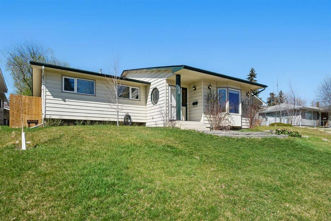Description
Exceptional Value in Huntington Hills! Extensively improved and thoughtfully reconfigured, this larger-than-average bungalow offers space, stylish upgrades, and a bright open-concept layout tailored to modern living.
The renovated kitchen features grey raised-panel soft-close cabinetry, granite countertops, a large island with abundant storage, and a custom pantry with a barn door and herringbone tile. Newer laminate plank flooring extends from the entryway through the hallway, kitchen, dining area, and office nook and leads into a sunny living room with a bay window.
Two generous bedrooms, including a primary with walk-in closet and 2-piece ensuite, plus a full bath complete the main level. The partially finished basement offers three additional bedrooms (two with newer egress windows), a renovated half bath with plumbing for a future shower, and a spacious recreation area ready for your finishing touches. Radon mitigation and professionally tied-in window wells are already in place for added peace of mind.
Updates include newer main floor windows, shingles, and engineered beam/post for the open-concept design. Outdoors, enjoy a landscaped yard with a composite deck, pergola, and BBQ gas line, plus a stone patio connecting the deck, garage, and house. A separate Roman circle stone patio is perfect for a firepit area. The oversized heated double garage, complete with a newer garage door and jackshaft opener, is complemented by a large RV-style back gate, adding flexibility for access and parking.
Located close to schools, shopping, transit, and Nose Hill Park, this move-in-ready home combines comfort, space, and lasting value.
Details
Updated on August 18, 2025 at 2:00 am-
Price $659,900
-
Property Size 1414.77 sqft
-
Property Type Detached, Residential
-
Property Status Active
-
MLS Number A2244611
Features
- Asphalt Shingle
- Breakfast Bar
- Bungalow
- Ceiling Fan s
- Central
- Closet Organizers
- Deck
- Dishwasher
- Double Garage Detached
- Dryer
- Electric Range
- Full
- Garage Control s
- Garage Door Opener
- Garage Faces Rear
- Garden
- Granite Counters
- Heated Garage
- Insulated
- Kitchen Island
- Microwave Hood Fan
- Natural Gas
- No Animal Home
- No Smoking Home
- Open Floorplan
- Oversized
- Pantry
- Partially Finished
- Patio
- Pergola
- Playground
- Private Yard
- Refrigerator
- Schools Nearby
- Shopping Nearby
- Storage
- Sump Pump s
- Walk-In Closet s
- Washer
- Window Coverings
Address
Open on Google Maps-
Address: 828 Hunterston Crescent NW
-
City: Calgary
-
State/county: Alberta
-
Zip/Postal Code: T2K 4N2
-
Area: Huntington Hills
Mortgage Calculator
-
Down Payment
-
Loan Amount
-
Monthly Mortgage Payment
-
Property Tax
-
Home Insurance
-
PMI
-
Monthly HOA Fees
Contact Information
View ListingsSimilar Listings
3012 30 Avenue SE, Calgary, Alberta, T2B 0G7
- $520,000
- $520,000
33 Sundown Close SE, Calgary, Alberta, T2X2X3
- $749,900
- $749,900
8129 Bowglen Road NW, Calgary, Alberta, T3B 2T1
- $924,900
- $924,900
