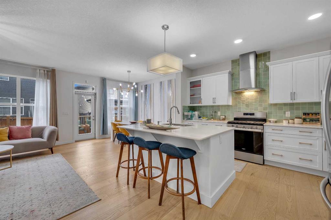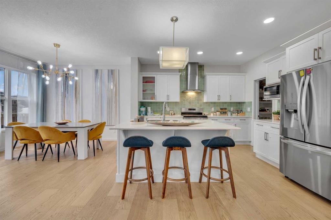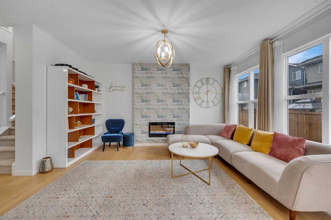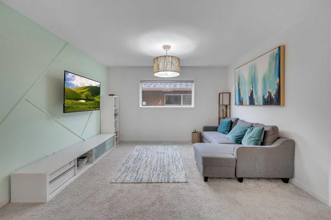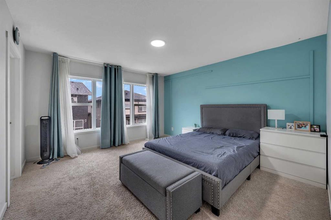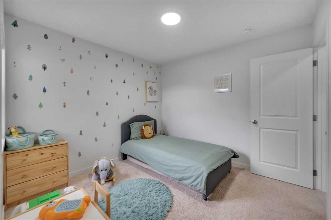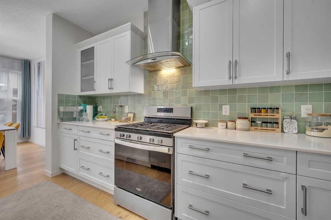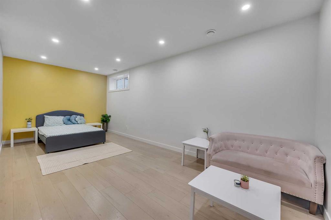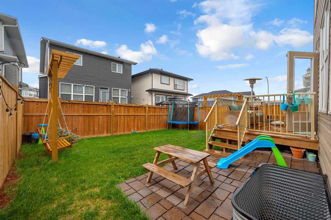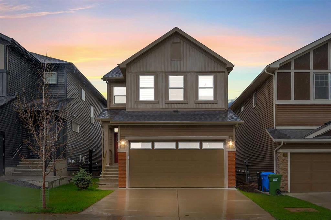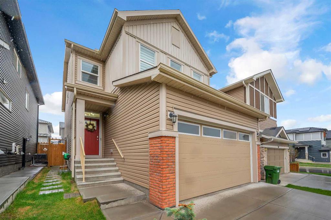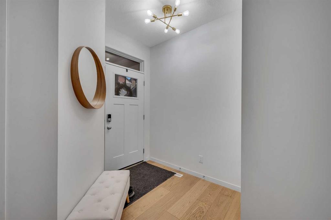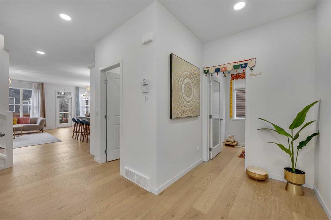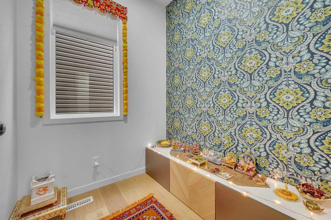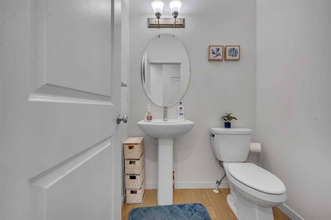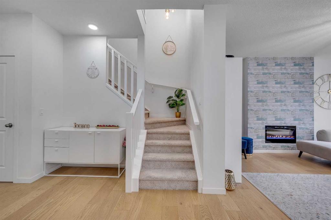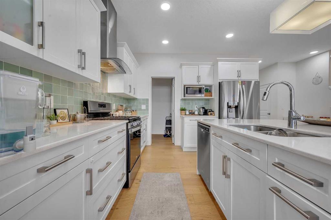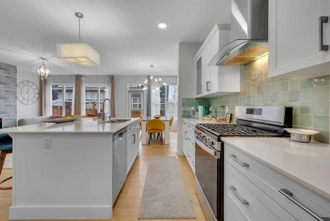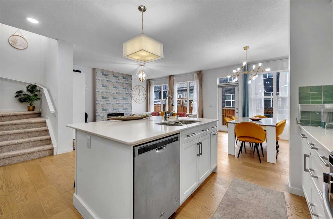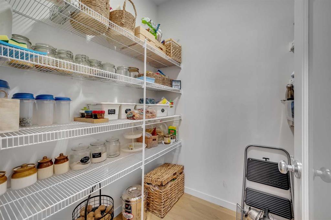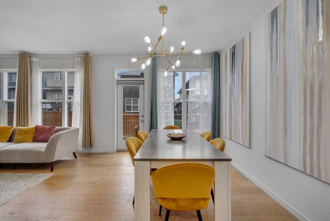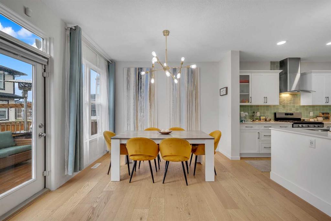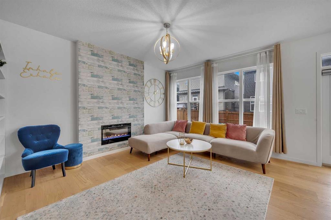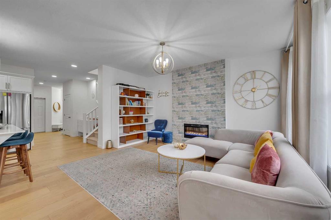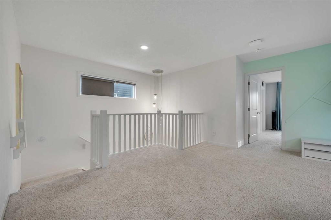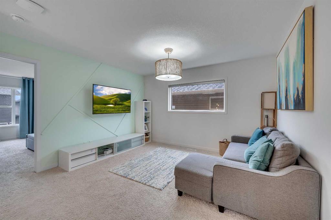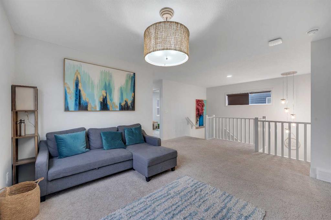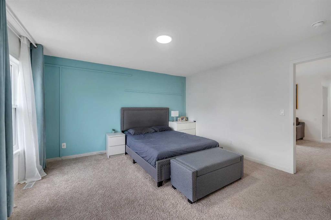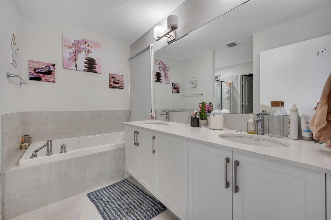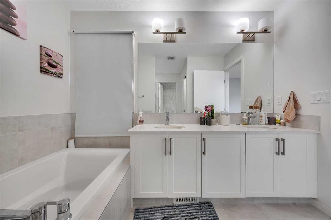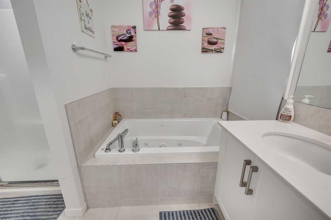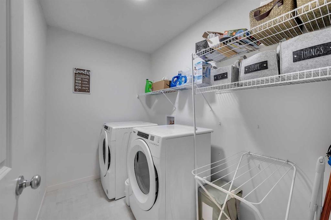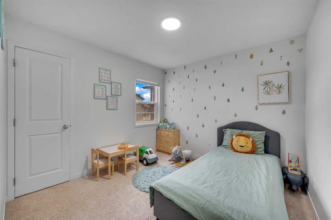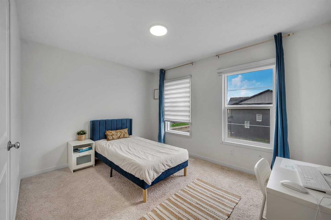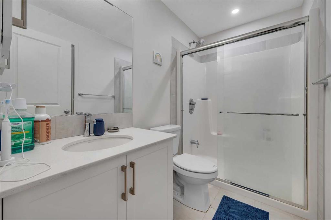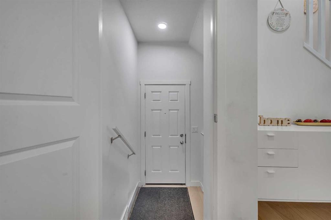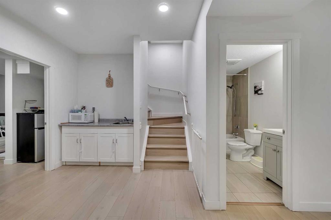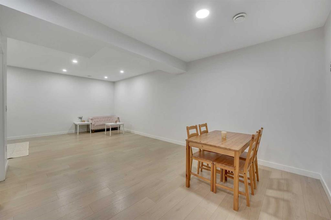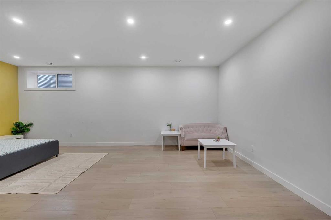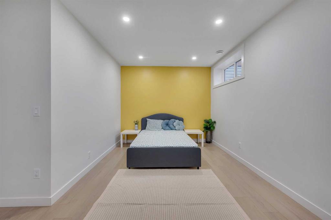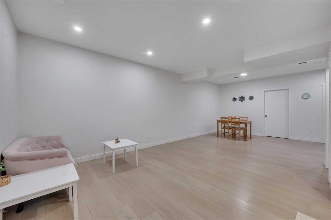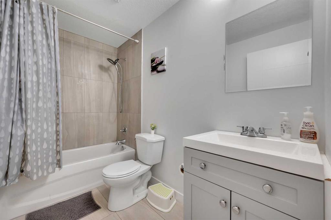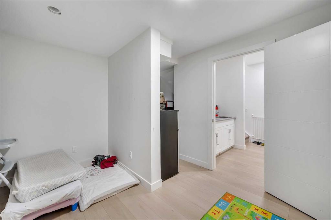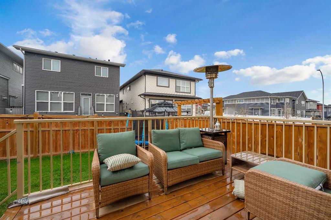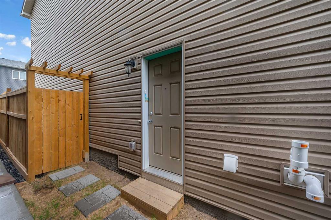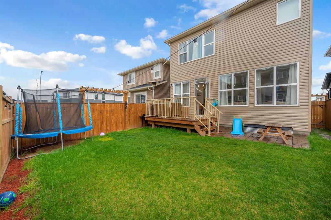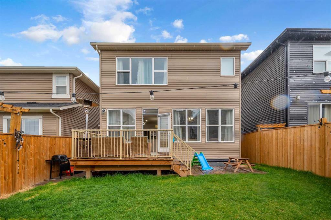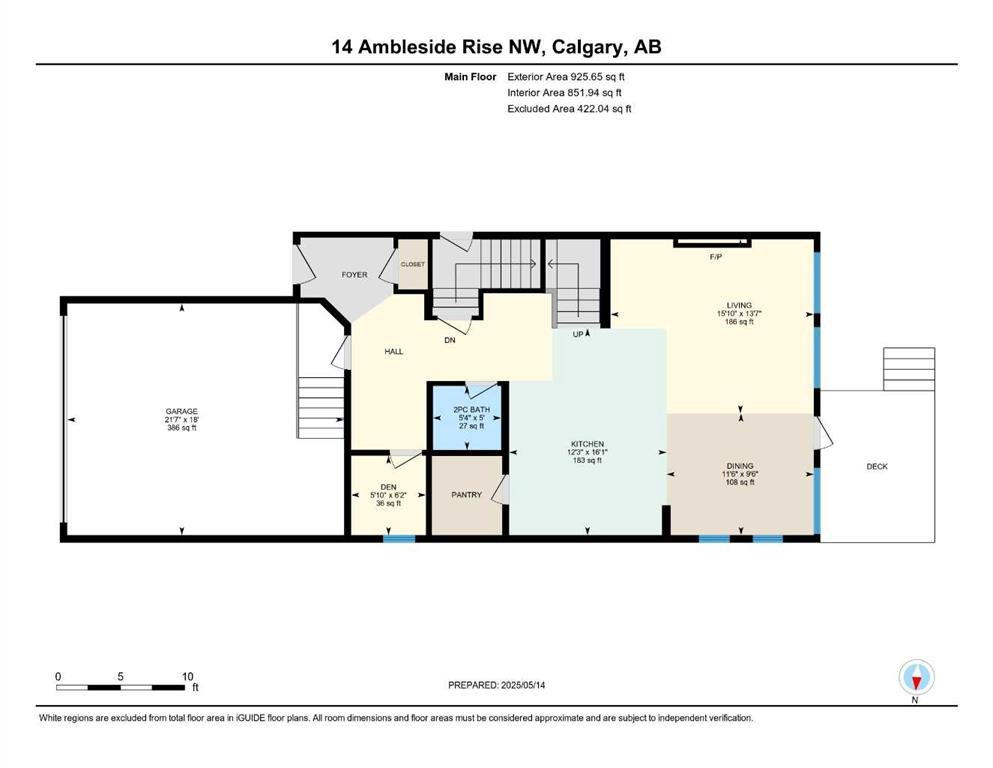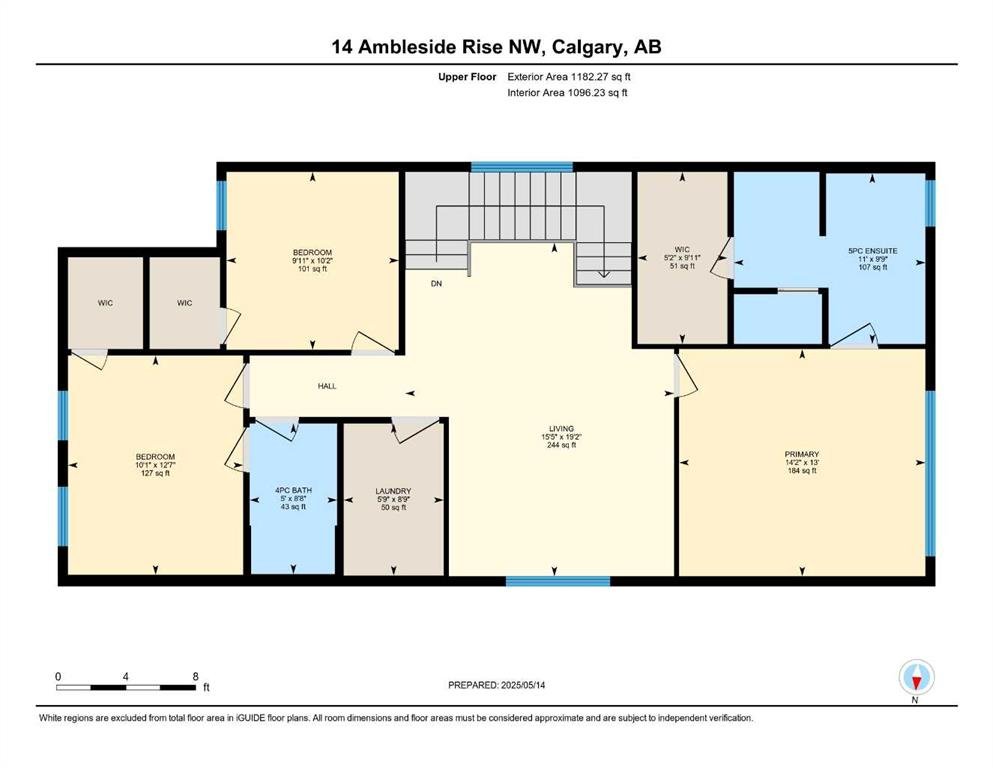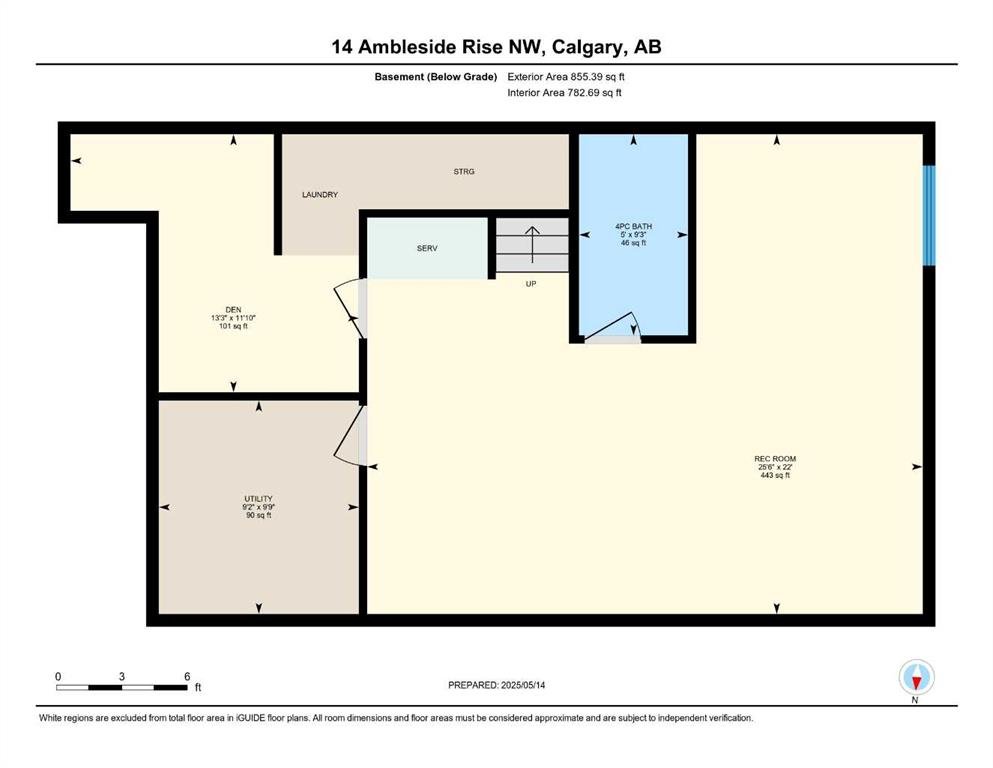Description
Don’t Miss Out–GOLDEN OPPORTUNITY for Buyers.. Act Now or Regret Later..!! A stunning and spacious 2-STOREY DETACHED HOME located in Calgary’s sought-after community of Ambleton. Built in 2022 and sitting on a beautifully LANDSCAPED 3,379 SQ FT CONVENTIONAL LOT, this elegant residence offers over 2,100 SQ FT OF UPGRADED LIVING SPACE above grade, with a FULLY FINISHED BASEMENT featuring a SEPARATE SIDE ENTRANCE—ideal for MULTIGENERATIONAL LIVING or FUTURE RENTAL POTENTIAL. Step inside and experience the perfect blend of MODERN DESIGN and FUNCTIONALITY. The bright, open-concept main floor features soaring 9-FT CEILINGS, HARDWOOD FLOORING, and a welcoming layout that’s ideal for both daily living and entertaining. The GOURMET KITCHEN is the heart of the home, boasting QUARTZ COUNTERTOPS, a GAS STOVE, CHIMNEY HOOD FAN, WALK-IN PANTRY, stylish TILE BACKSPLASH, and a spacious QUARTZ ISLAND that doubles as a prep space and casual dining area. The adjacent dining room seamlessly flows onto the BACK DECK and into the PRIVATE FENCED YARD—perfect for BBQs and summer gatherings. Relax in the cozy living room with a DECORATIVE ELECTRIC FIREPLACE finished with elegant SURROUND. Additional features include a MAIN FLOOR DEN, 2-PC POWDER ROOM, CROWN MOULDING, UPGRADED VINYL WINDOWS, and an INSULATED DOUBLE ATTACHED GARAGE with FRONT DRIVE ACCESS. You’ll appreciate the attention to detail throughout, from the elegant FLOORING to the CUSTOM-BUILT FEATURES. Upstairs, you’ll find a generous BONUS ROOM perfect for a playroom or media space, along with convenient UPPER FLOOR LAUNDRY and two spacious secondary bedrooms, both featuring WALK-IN CLOSETS. The lavish PRIMARY BEDROOM is a peaceful retreat, offering a luxurious 5-PIECE ENSUITE with DOUBLE VANITY, QUARTZ COUNTERS, SOAKER TUB, STAND-UP SHOWER, BIDET, and a MASSIVE WALK-IN CLOSET. The FULLY DEVELOPED BASEMENT offers even more functional space, featuring a large open recreation area, STACKED LAUNDRY, a BAR AREA WITH MINI FRIDGE, and a separate entrance—making it ideal for in-law accommodations. Located in a FAMILY-FRIENDLY NEIGHBOURHOOD, this home is close to PARKS, PLAYGROUNDS, TOP-RATED SCHOOLS, SHOPPING, RESTAURANTS, WALKING/BIKE PATHS, STONEY TRAIL and TRANSIT. With a Left CERTIFIED ALBERTA NEW HOME WARRANTY, this move-in-ready home offers everything today’s buyer is looking for—STYLE, SPACE, COMFORT, and INVESTMENT POTENTIAL. Don’t miss your opportunity to own this SHOWSTOPPER in one of NW Calgary’s most desirable communities. Book your private showing today!
Details
Updated on August 18, 2025 at 9:00 am-
Price $759,900
-
Property Size 2108.00 sqft
-
Property Type Detached, Residential
-
Property Status Active
-
MLS Number A2244793
Features
- 2 Storey
- Asphalt Shingle
- Bidet
- Built-in Features
- Concrete Driveway
- Crown Molding
- Deck
- Decorative
- Dishwasher
- Double Garage Attached
- Double Vanity
- Dryer
- Electric
- Finished
- Forced Air
- Front Drive
- Full
- Garage Control s
- Garage Door Opener
- Garage Faces Front
- Gas Stove
- Insulated
- Kitchen Island
- Living Room
- Microwave
- Natural Gas
- No Animal Home
- No Smoking Home
- Open Floorplan
- Other
- Park
- Patio
- Playground
- Private Yard
- Quartz Counters
- Range Hood
- Refrigerator
- Schools Nearby
- Separate Entrance
- Separate Exterior Entry
- Shopping Nearby
- Sidewalks
- Street Lights
- Tile
- Vinyl Windows
- Walk-In Closet s
- Walking Bike Paths
- Washer
- Window Coverings
Address
Open on Google Maps-
Address: 14 Ambleside Rise NW
-
City: Calgary
-
State/county: Alberta
-
Zip/Postal Code: T3P 1S5
-
Area: Moraine
Mortgage Calculator
-
Down Payment
-
Loan Amount
-
Monthly Mortgage Payment
-
Property Tax
-
Home Insurance
-
PMI
-
Monthly HOA Fees
Contact Information
View ListingsSimilar Listings
3012 30 Avenue SE, Calgary, Alberta, T2B 0G7
- $520,000
- $520,000
33 Sundown Close SE, Calgary, Alberta, T2X2X3
- $749,900
- $749,900
8129 Bowglen Road NW, Calgary, Alberta, T3B 2T1
- $924,900
- $924,900
