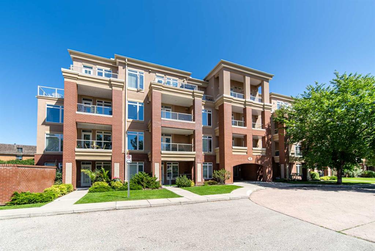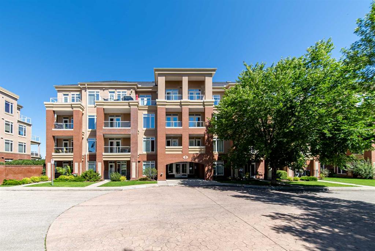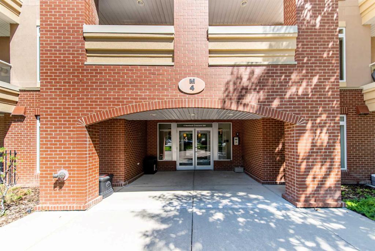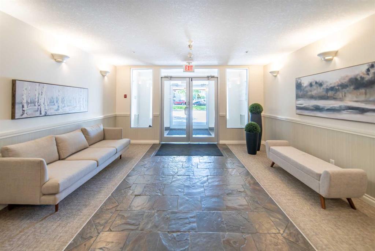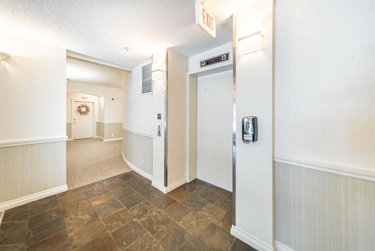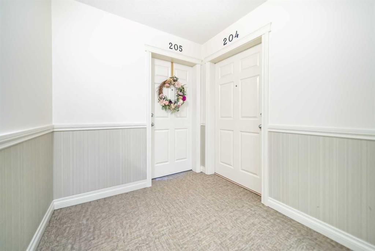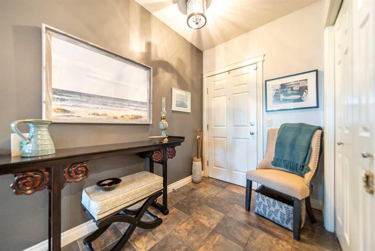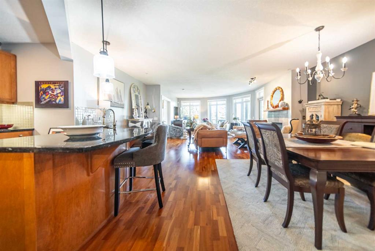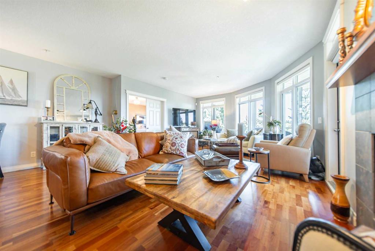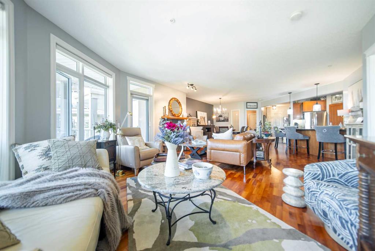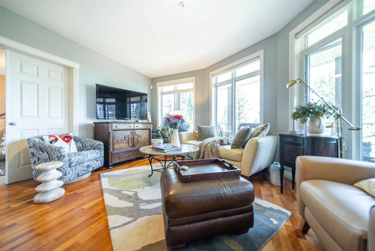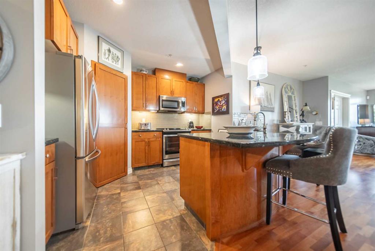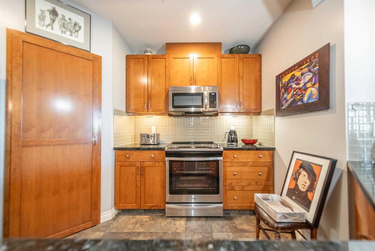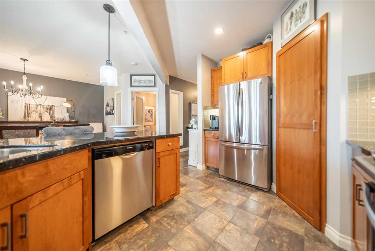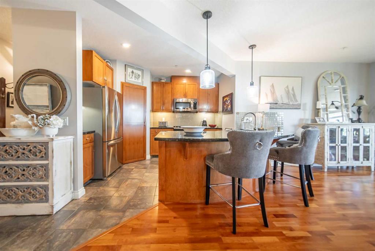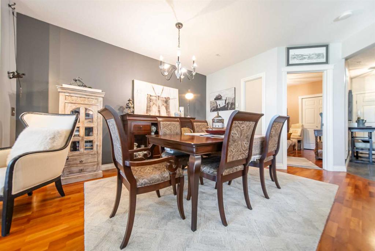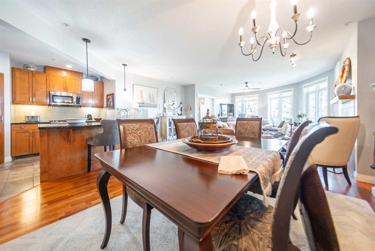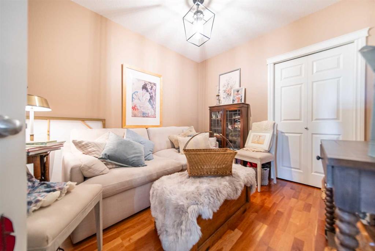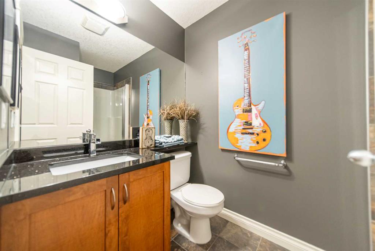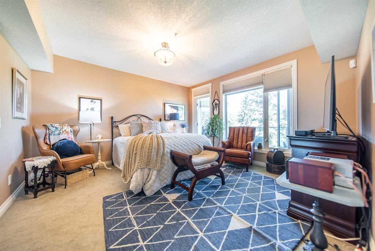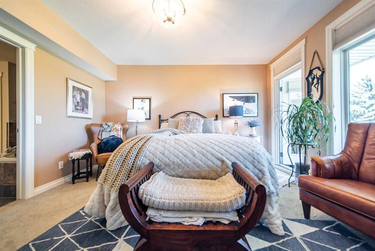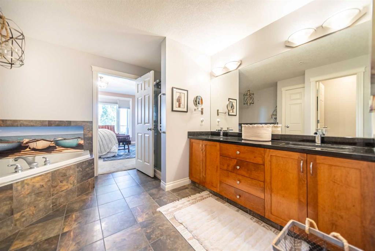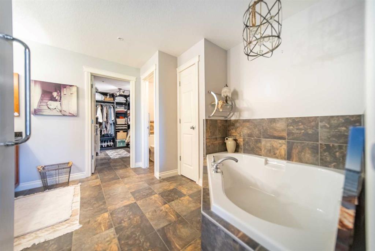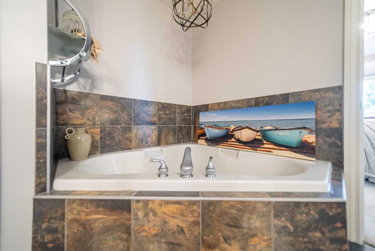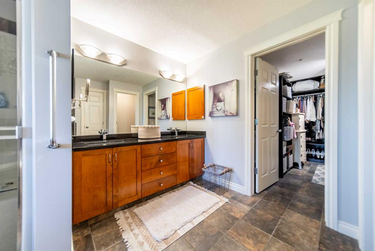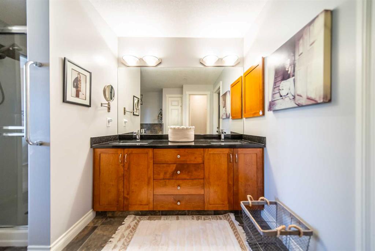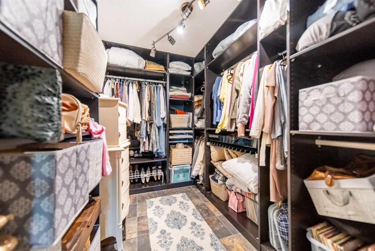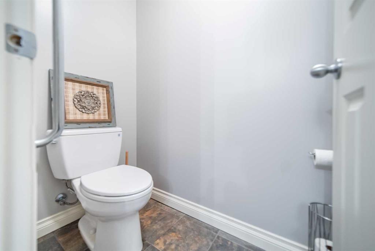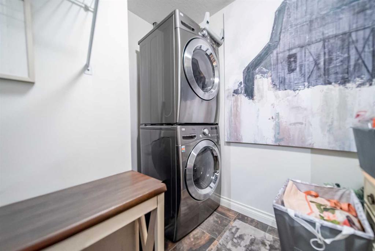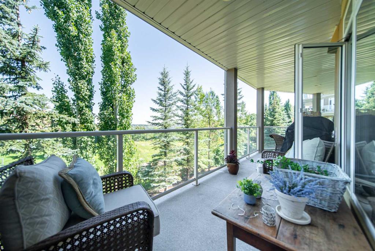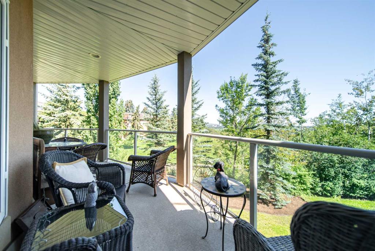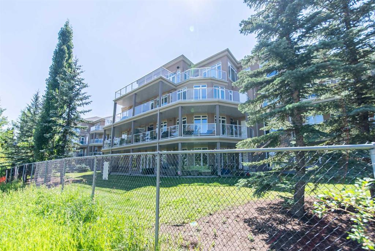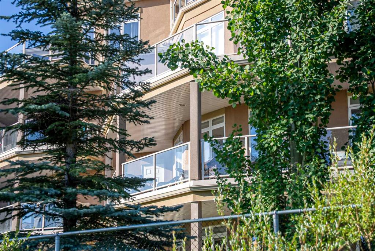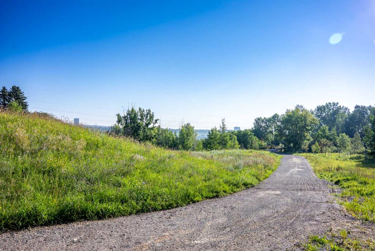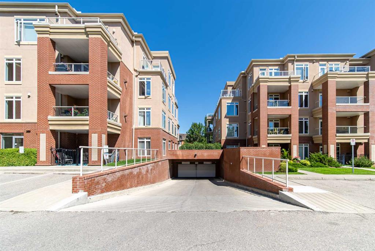Description
Welcome to this spacious and elegant 2-bedroom, 2-bathroom condo offering over 1,400 sq. ft. of beautifully designed living space in one of Calgary’s premier buildings. Inside, you’ll find an open-concept layout bathed in natural light, with expansive windows and a stunning wrap around deck that creates the perfect indoor-outdoor flow. The gourmet kitchen is sure to impress, featuring granite countertops, high-end appliances, ample cabinetry, and a large island that seamlessly connects to a generous dining area and a spacious living room, ideal for hosting or simply relaxing in comfort. The Primary suite is a true retreat. It boasts a massive walk-in closet furnished with a built-in closet organization system, and a luxurious ensuite complete with his-and-her sinks, a walk-in shower, and a deep soaker tub, your personal spa experience at home. A second full bathroom and well-sized second bedroom offer excellent flexibility for guests or a home office. This exceptional home includes two titled parking stalls and a private storage cage. The building itself offers outstanding amenities, including a fully equipped fitness center, a resident meeting room, a craft and hobby room, an indoor car wash bay, and secure bicycle storage. Beyond the building, you’ll enjoy a prime location surrounded by tranquil green spaces, walking paths, and easy access to the Shaganappi Golf Course. The community offers quick connectivity to downtown Calgary, local coffee shops, shopping at Westbrook Mall, and nearby transit, making everyday living effortless and enjoyable. Experience elevated living in one of Calgary’s most desirable communities, where comfort, style, and convenience come together beautifully.
Details
Updated on August 14, 2025 at 8:00 pm-
Price $588,800
-
Property Size 1401.77 sqft
-
Property Type Apartment, Residential
-
Property Status Active
-
MLS Number A2244642
Features
- Apartment-Single Level Unit
- Asphalt Shingle
- Balcony
- Balcony s
- Boiler
- Breakfast Bar
- Chandelier
- Dishwasher
- Double Vanity
- Dryer
- Electric Stove
- Gas
- Granite Counters
- In Floor
- Kitchen Island
- Living Room
- Microwave Hood Fan
- Natural Gas
- Other
- Pantry
- Park
- Patio
- Playground
- Refrigerator
- Schools Nearby
- Shopping Nearby
- Sidewalks
- Soaking Tub
- Storage
- Track Lighting
- Underground
- Walk-In Closet s
- Walking Bike Paths
- Washer
- Window Coverings
- Wrap Around
Address
Open on Google Maps-
Address: #205 4 Hemlock Crescent SW
-
City: Calgary
-
State/county: Alberta
-
Zip/Postal Code: T3C2Z1
-
Area: Spruce Cliff
Mortgage Calculator
-
Down Payment
-
Loan Amount
-
Monthly Mortgage Payment
-
Property Tax
-
Home Insurance
-
PMI
-
Monthly HOA Fees
Contact Information
View ListingsSimilar Listings
3012 30 Avenue SE, Calgary, Alberta, T2B 0G7
- $520,000
- $520,000
33 Sundown Close SE, Calgary, Alberta, T2X2X3
- $749,900
- $749,900
8129 Bowglen Road NW, Calgary, Alberta, T3B 2T1
- $924,900
- $924,900
