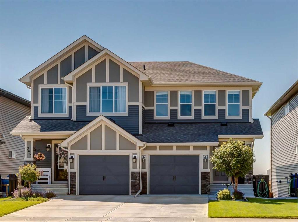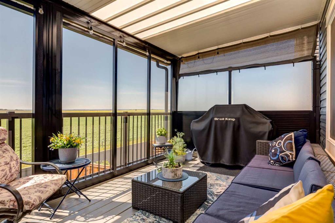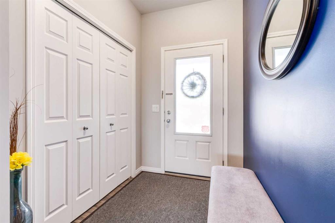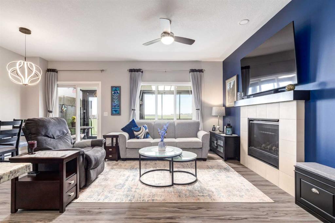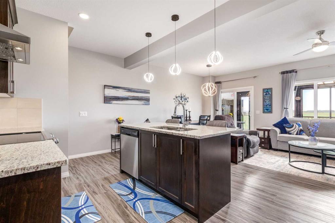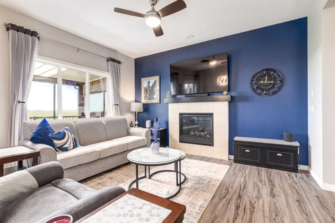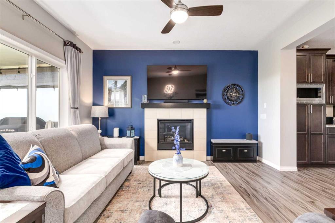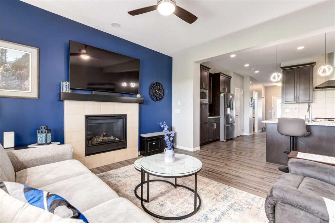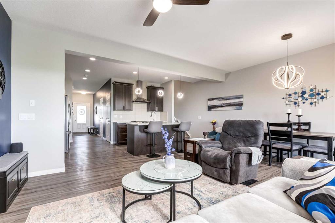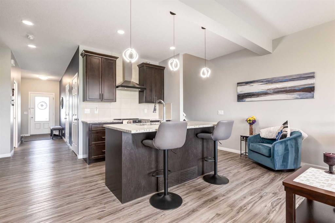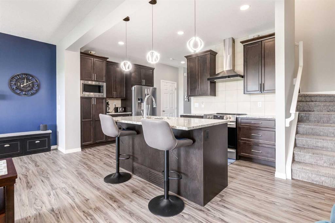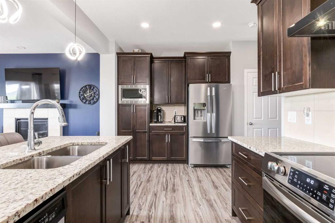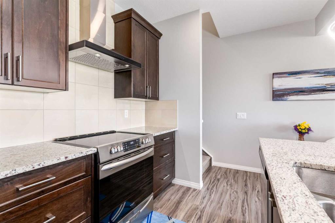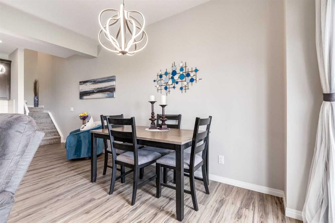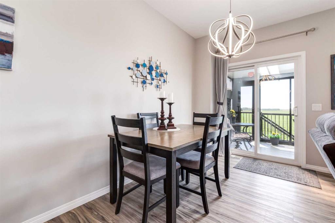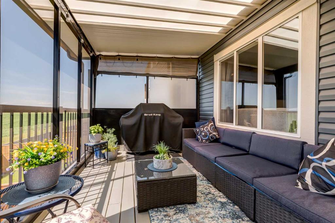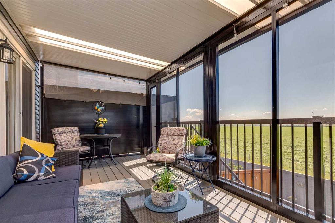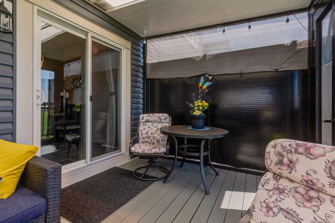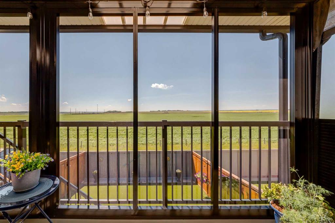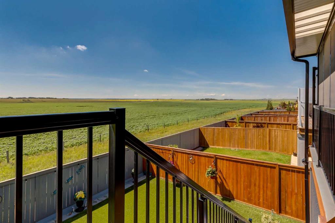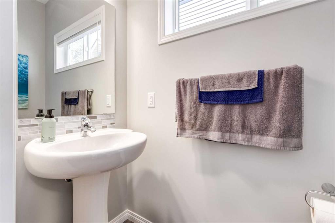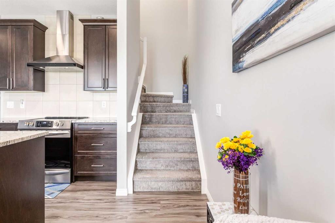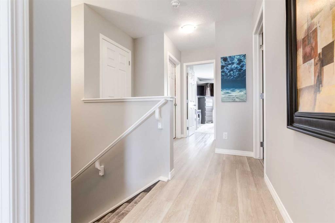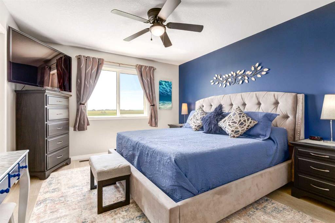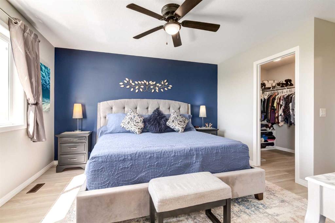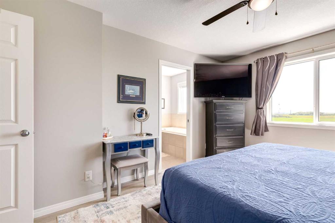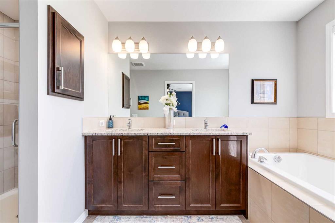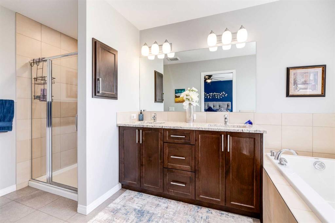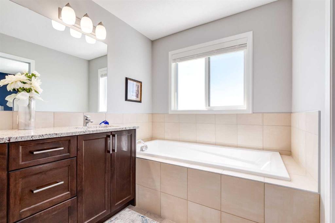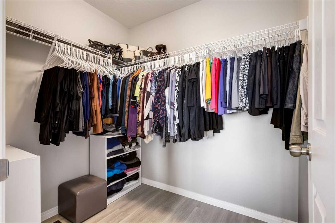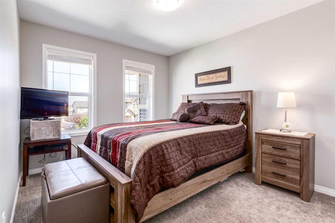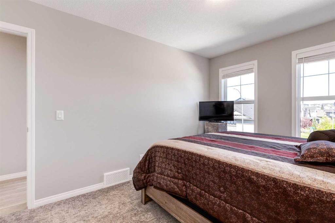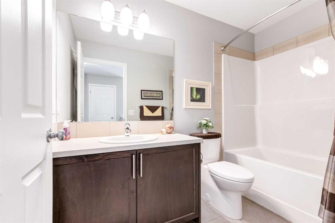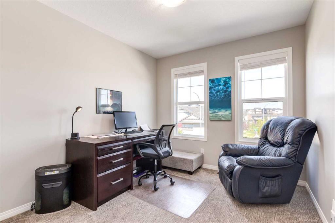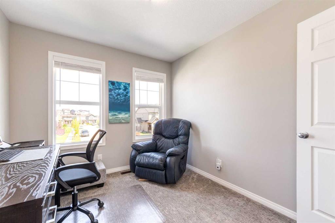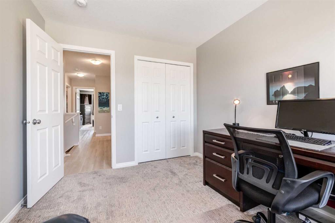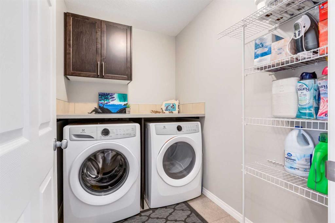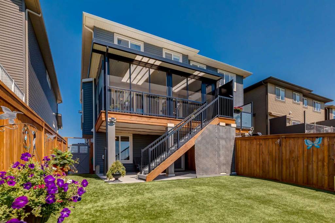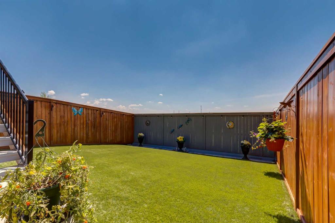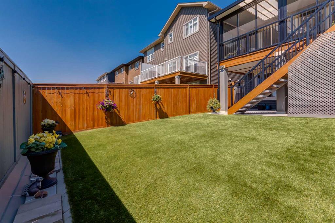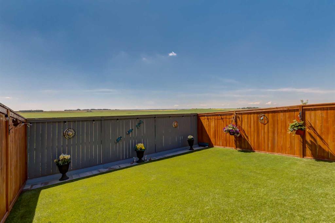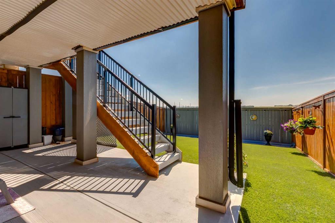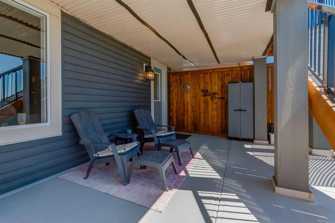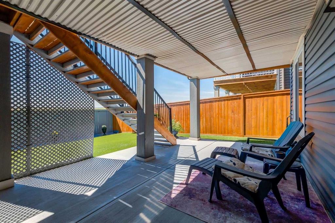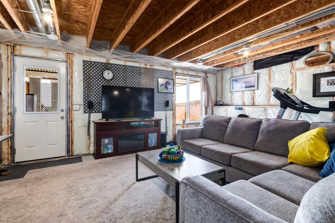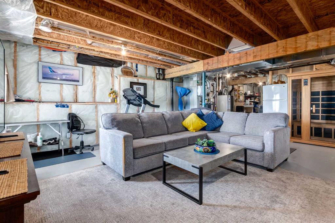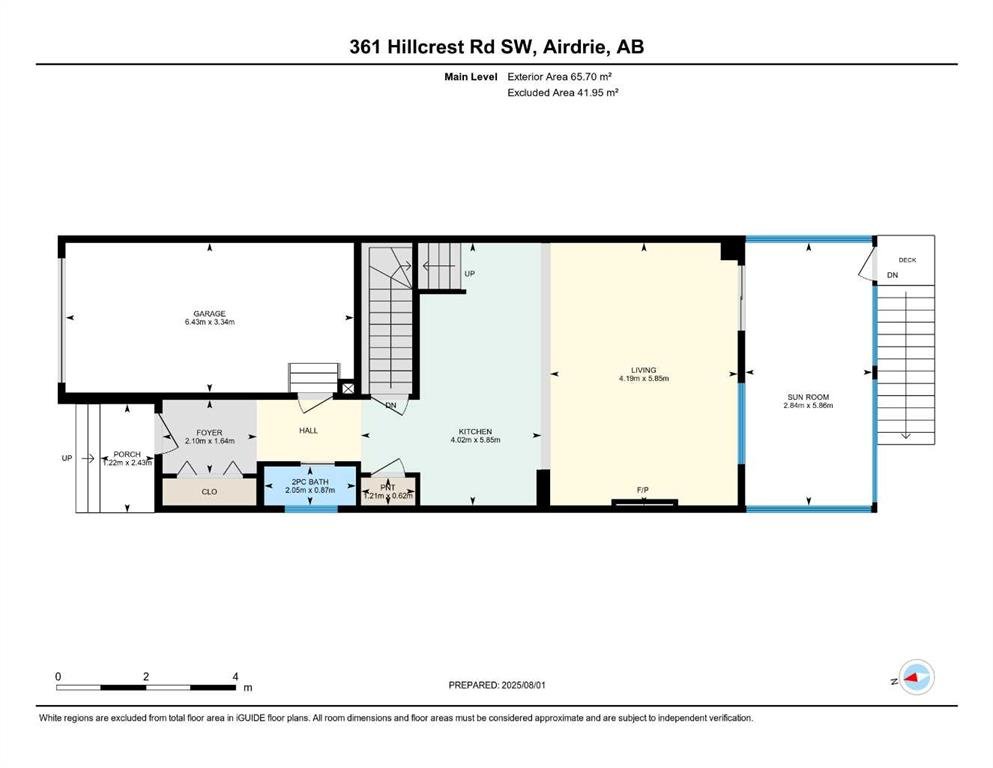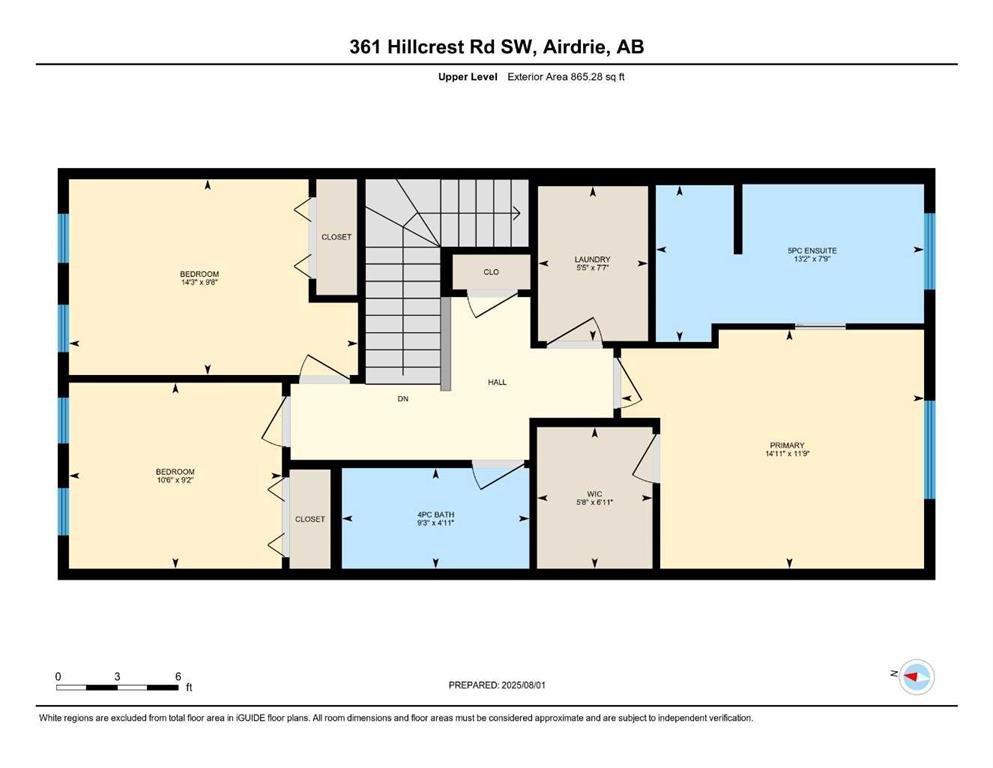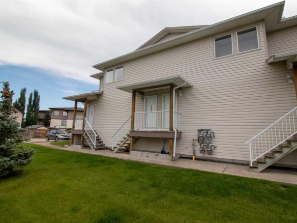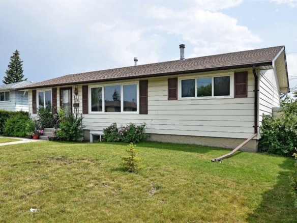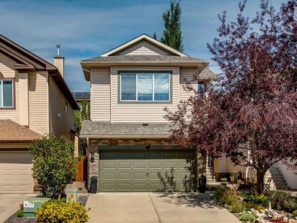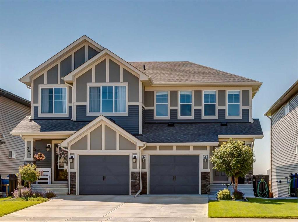Description
***FULLY LOADED 3 BEDROOM WALK-OUT HOME! A/C, WATER SOFTENER, PERFECT TURF, ENLARGED DECK W/SUNROOM, HUGE PATIO, UPGRADED APPLIANCES & SO MUCH MORE!***Welcome to this beautifully maintained two-storey walkout home, ideally located on a quiet street in the sought-after community of Hillcrest. With 1,576 sq ft of thoughtfully designed living space, this home exudes pride of ownership and is move-in ready. Step inside to a bright, open-concept layout bathed in natural light, thanks to expansive windows and sunny south exposure. The show stopping kitchen features tall cabinetry, granite countertops, a large central island, and upgraded stainless steel appliances (including an air fry oven!), perfect for everyday living and effortless entertaining. Just off of the spacious dining nook, you will find a professionally enclosed and covered sunroom, an ideal space to enjoy meals or unwind while taking in the panoramic views. Convenient exterior stairs provide easy access to the backyard and lower patio. Upstairs, you will find three generous bedrooms, including a stunning primary suite complete with a generous walk-in closet and spa-inspired ensuite featuring a deep soaker tub and tile/glass shower. The upper level laundry room is equipped with brand new Electrolux appliances. Stylish vinyl plank flooring, upgraded lighting, and modern finishes enhance the home’s appeal. The walkout basement, with 9-foot ceilings and roughed-in plumbing, is undeveloped and ready for your personal touch. The backyard is truly an oasis, fully fenced and landscaped. Enjoy the low maintenance convenience of professionally installed Perfect Turf. (pet friendly). The enlarged patio area is the perfect space to get away from it all. This home truly checks off every box, ideal location, smart layout, beautiful upgrades, and immaculate condition. Don’t miss your chance to make Hillcrest your home this summer!
Details
Updated on August 7, 2025 at 12:04 am-
Price $549,900
-
Property Size 1572.44 sqft
-
Property Type Semi Detached (Half Duplex), Residential
-
Property Status Active
-
MLS Number A2244521
Features
- 2 Storey
- Asphalt Shingle
- Attached-Side by Side
- BBQ gas line
- Ceiling Fan s
- Central Air
- Deck
- Dishwasher
- Dryer
- Electric Stove
- Enclosed
- Forced Air
- Front Porch
- Full
- Garden
- Gas
- Playground
- Refrigerator
- Schools Nearby
- Screened
- See Remarks
- Separate Exterior Entry
- Shopping Nearby
- Sidewalks
- Single Garage Attached
- Street Lights
- Unfinished
- Walk-Out To Grade
- Walking Bike Paths
- Washer
Address
Open on Google Maps-
Address: 361 Hillcrest Road SW
-
City: Airdrie
-
State/county: Alberta
-
Zip/Postal Code: T4B 4T9
-
Area: Hillcrest
Mortgage Calculator
-
Down Payment
-
Loan Amount
-
Monthly Mortgage Payment
-
Property Tax
-
Home Insurance
-
PMI
-
Monthly HOA Fees
Contact Information
View ListingsSimilar Listings
#103 604 19 Street SE, High River, Alberta, T1V 1V2
- $272,000
- $272,000
4207 Maryvale Drive NE, Calgary, Alberta, T2A 2S9
- $588,000
- $588,000
48 Tuscany Ridge Crescent NW, Calgary, Alberta, T3L 3C7
- $769,900
- $769,900
