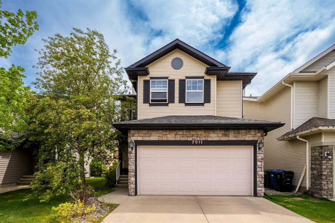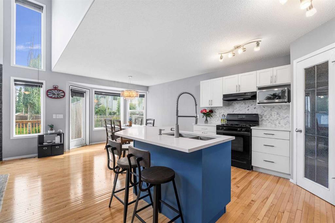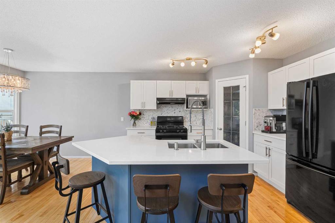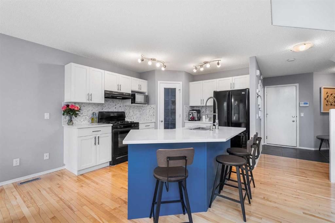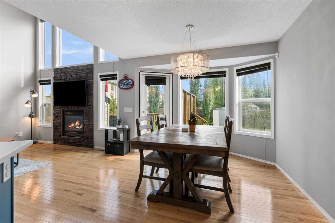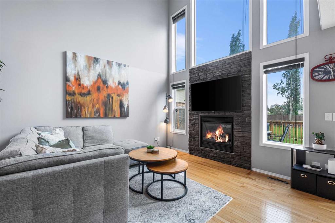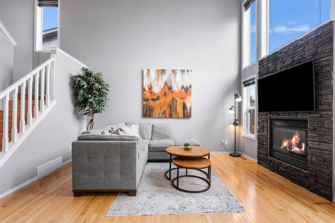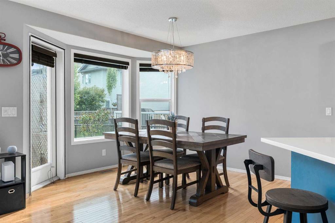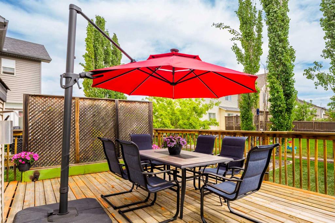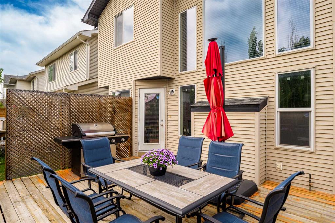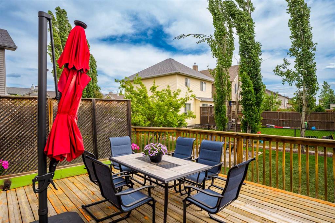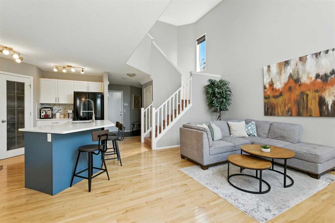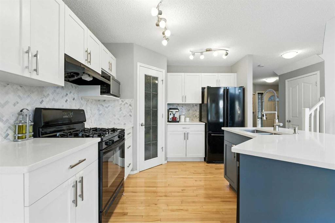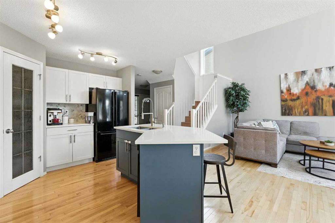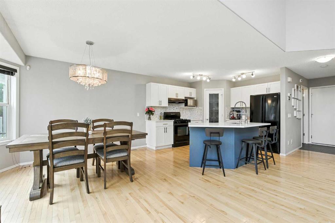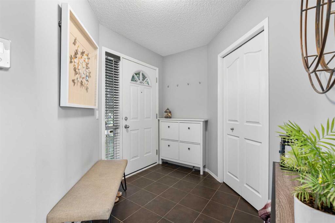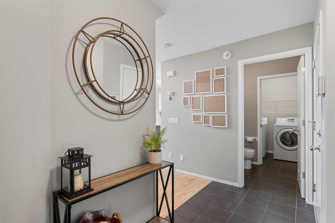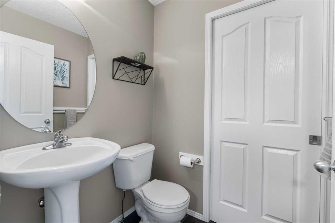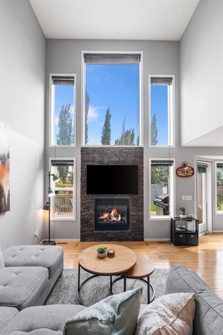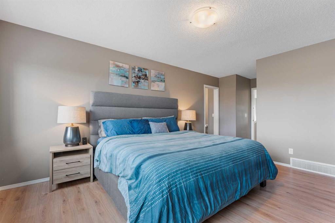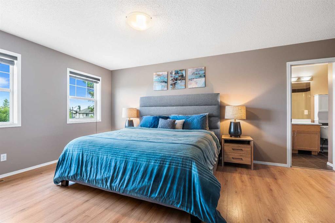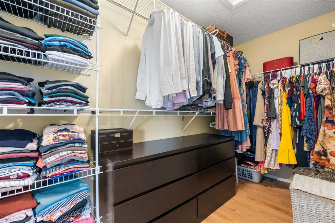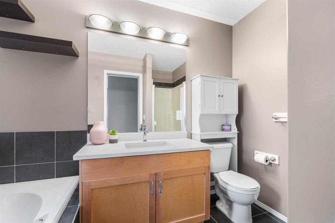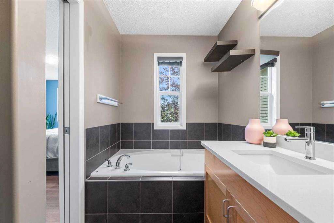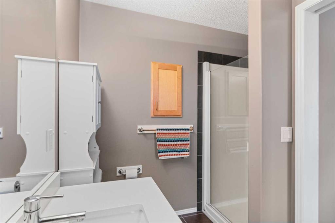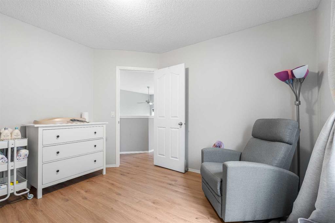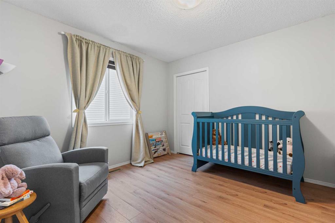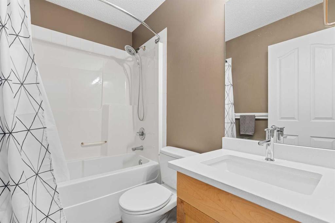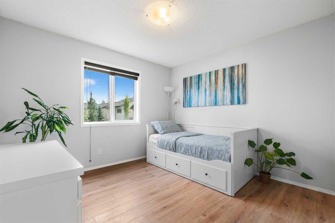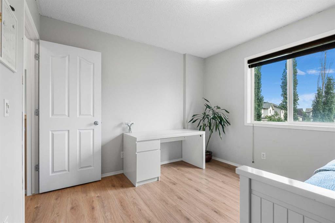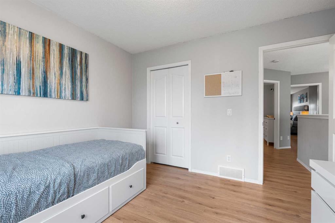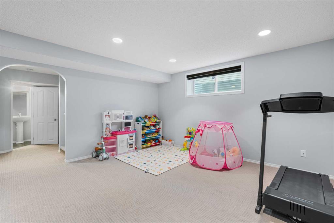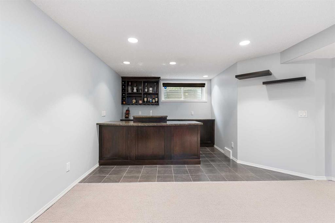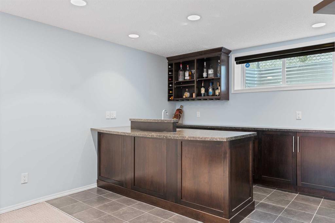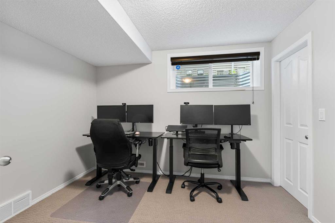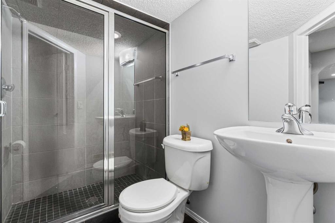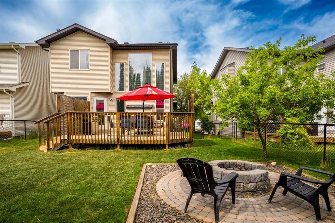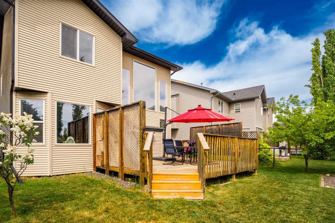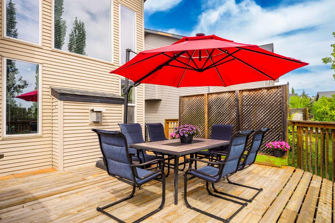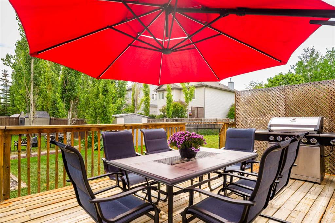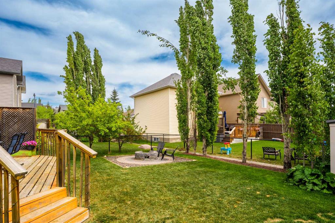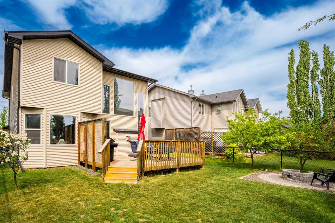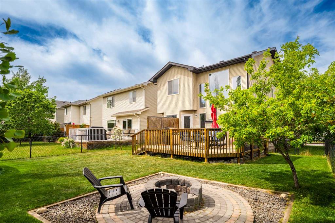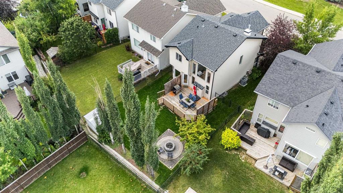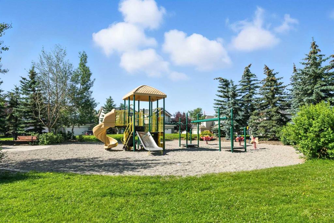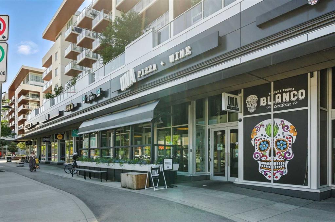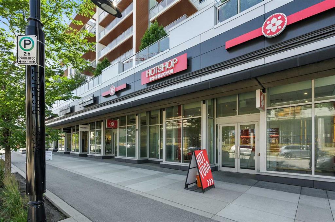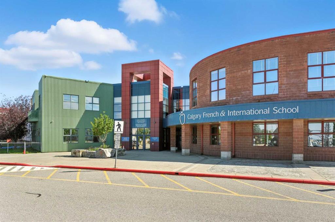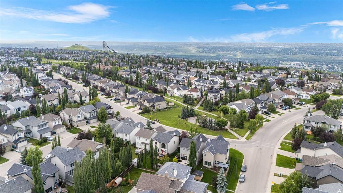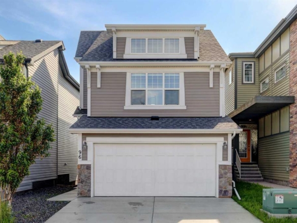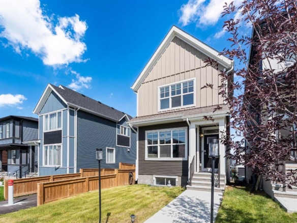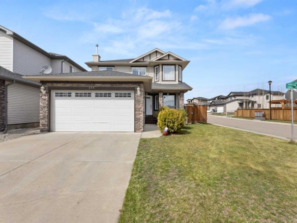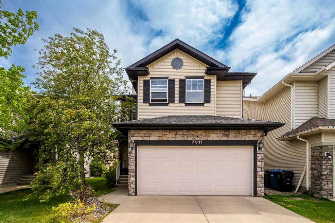Description
OPEN HOUSE SAT, AUGUST 9, 1PM – 3PM. Welcome to this beautifully updated home in the desirable community of Cougar Ridge! Offering 4 beds, 3.5 baths, and over 1,900 total square feet, this home is move-in ready with thoughtful updates throughout. You are immediately greeted by hardwood floors that span the main level, leading you into a bright, open-concept living and dining area. The updated kitchen is a true standout, featuring two-toned cabinetry, quartz countertops, a sleek new sink and faucet, designer backsplash, and a corner pantry for all your storage needs. Soaring ceilings in the living room, paired with floor-to-ceiling south-facing windows, allow natural light to flood the space, creating a warm and inviting atmosphere. A stone gas fireplace adds the perfect touch of coziness. A convenient half bath and main floor laundry complete this level. Upstairs, you’ll find new laminate flooring, 3 spacious bedrooms, and a 4pc bathroom updated with quartz countertops. The large primary suite overlooks a nearby playground and features a generous walk-in closet and a private 4pc ensuite, also with new quartz countertops. The fully finished basement adds even more living space, offering a 4th bedroom, a full 3pc bathroom, and a large recreation or family room with a wet bar, perfect for movie nights or hosting friends. The home has also been FRESHLY painted and features AC for those hot summer nights. The SOUTH-facing backyard includes a fire pit, great for toasting s’mores and enjoying evenings outdoors. Located just steps from walking paths, top-rated schools, and transit, you’re also minutes from fantastic amenities including UNA Pizza, Mercato, Blanco, Local 722, and grocery stores like Co-op, Sobeys, and No Frills. Fitness enthusiasts will love the proximity to Rumble, Club Pilates, F45, and more. PLUS, with quick access to the new ring road, you’re only minutes from downtown, Canada Olympic Park, Paskapoo Slopes, West District, and weekend mountain escapes. This home checks all the boxes. Whether you’re raising a family, hosting friends, or looking for a lifestyle upgrade, there’s something for everyone right here in Cougar Ridge.
Details
Updated on August 6, 2025 at 2:00 pm-
Price $740,000
-
Property Size 1547.07 sqft
-
Property Type Detached, Residential
-
Property Status Active
-
MLS Number A2246015
Features
- 2 Storey
- Asphalt Shingle
- Breakfast Bar
- Built-in Features
- Ceiling Fan s
- Central Air
- Central Vacuum
- Chandelier
- Closet Organizers
- Deck
- Dishwasher
- Double Garage Attached
- Driveway
- Dryer
- Finished
- Fire Pit
- Forced Air
- Front Drive
- Full
- Garage Door Opener
- Garage Faces Front
- Gas
- Gas Stove
- High Ceilings
- Kitchen Island
- Living Room
- Microwave
- No Smoking Home
- Open Floorplan
- Pantry
- Playground
- Quartz Counters
- Range Hood
- Refrigerator
- Schools Nearby
- Shopping Nearby
- Sidewalks
- Storage
- Street Lights
- Tennis Court s
- Walk-In Closet s
- Walking Bike Paths
- Washer
- Wet Bar
- Window Coverings
Address
Open on Google Maps-
Address: 7911 Cougar Ridge Avenue SW
-
City: Calgary
-
State/county: Alberta
-
Zip/Postal Code: T3H 5L3
-
Area: Cougar Ridge
Mortgage Calculator
-
Down Payment
-
Loan Amount
-
Monthly Mortgage Payment
-
Property Tax
-
Home Insurance
-
PMI
-
Monthly HOA Fees
Contact Information
View ListingsSimilar Listings
96 Sage Bluff Heights, Calgary, Alberta, T3R 1T3
- $789,900
- $789,900
235 Aquila Way NW, Calgary, Alberta, T3R 1Z9
- $645,000
- $645,000
165 Canals Circle SW, Airdrie, Alberta, T4B 3E8
- $699,000
- $699,000
