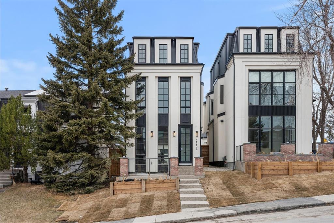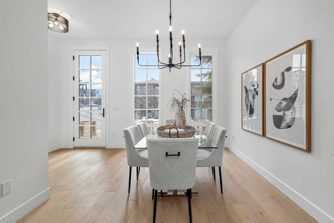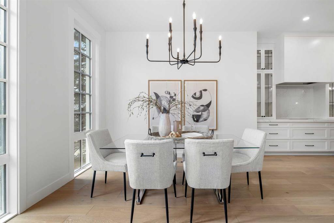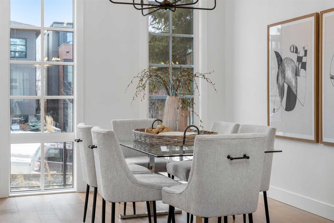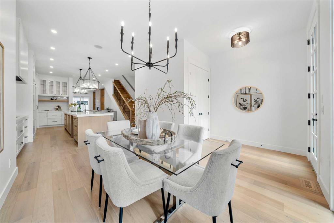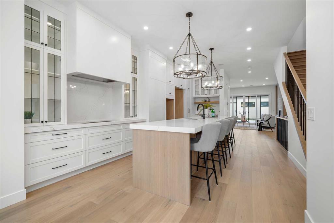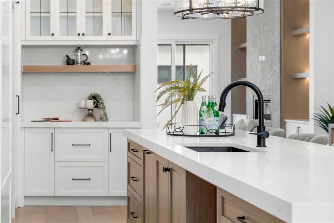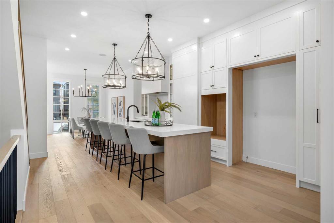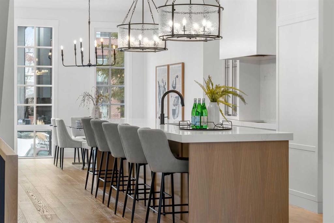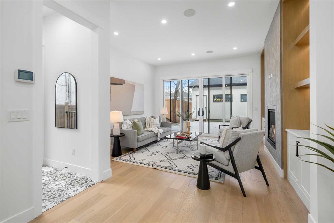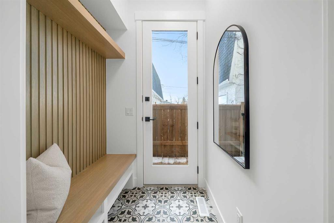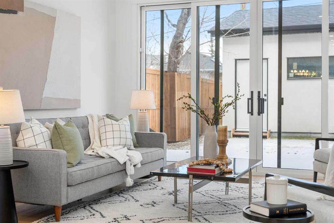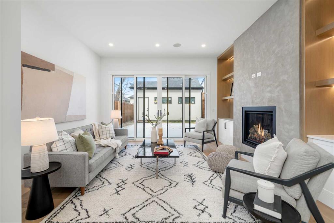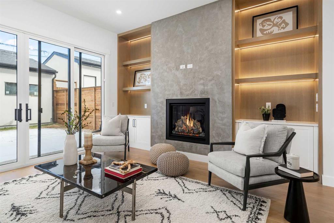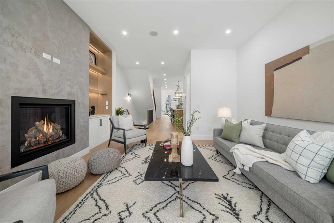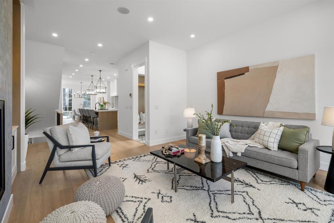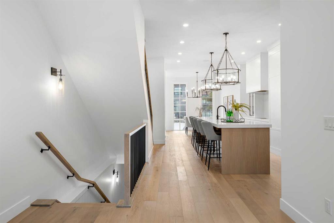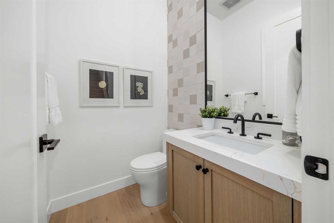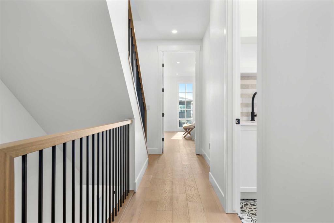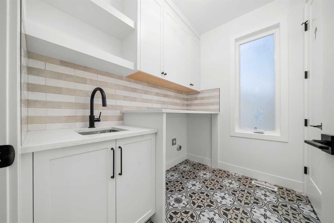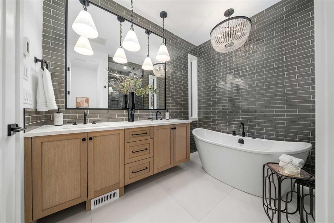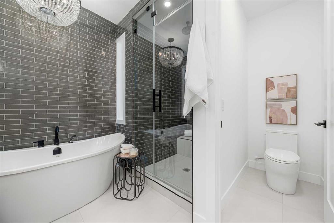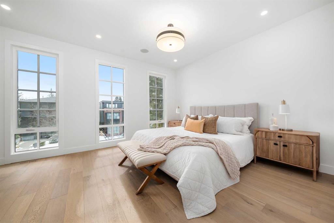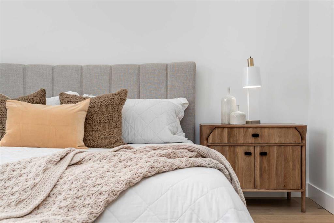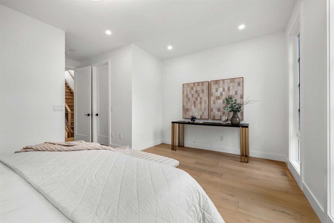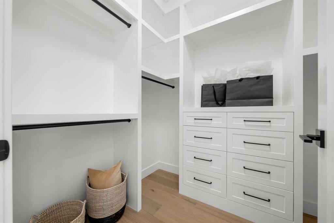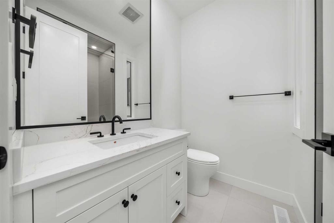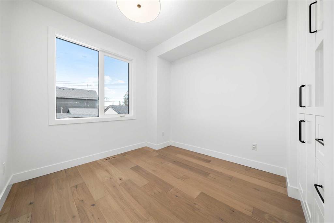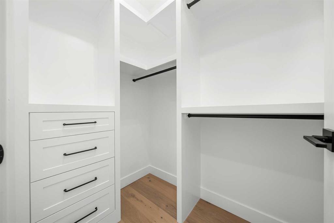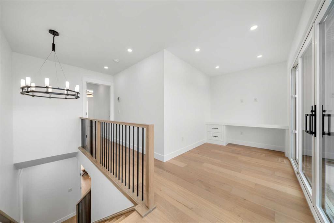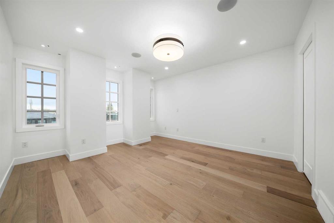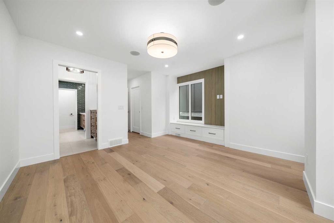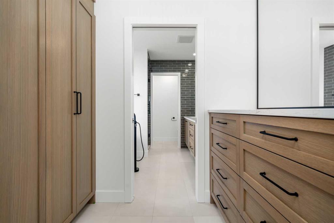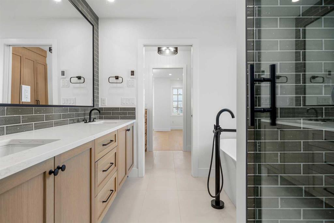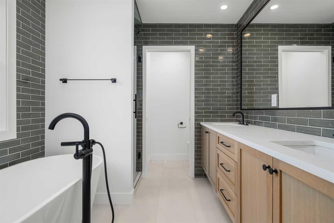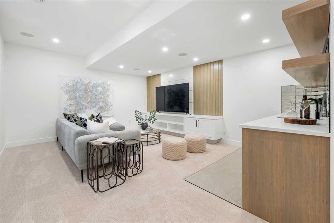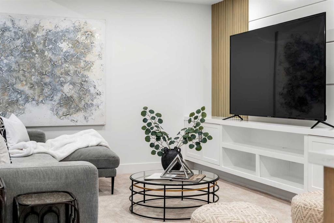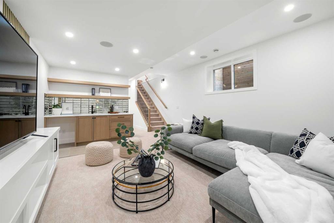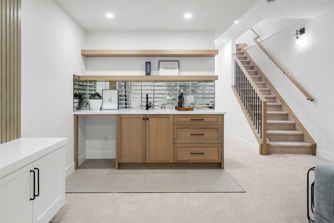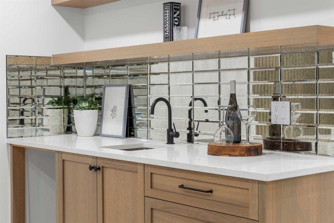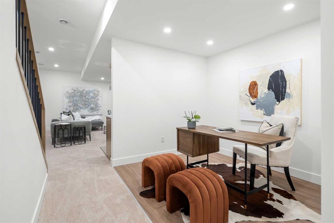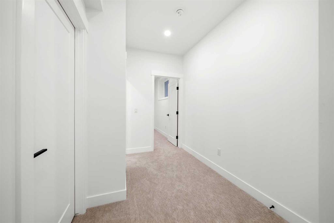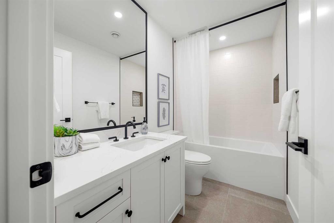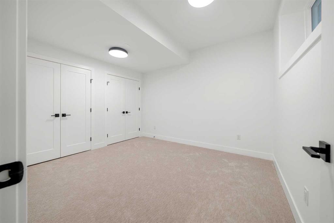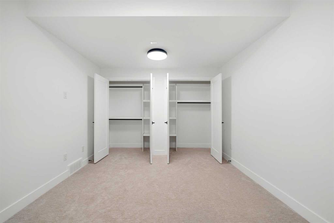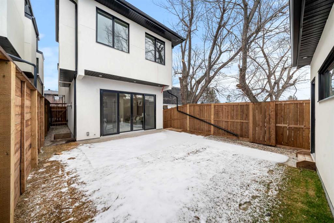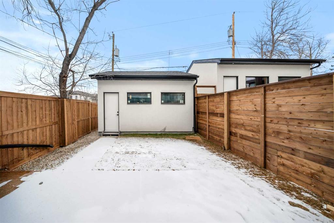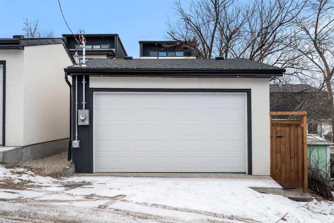Description
** OPEN HOUSE: Saturday, August 16th 2-4pm ** Nestled in one of Calgary’s most desirable communities, this luxurious, modern home offers the perfect blend of sophisticated design and functional living spaces. Upon entry, you’re welcomed into a spacious formal dining room, ideal for entertaining. The chef’s kitchen is a dream, featuring a massive central island, sleek quartz countertops, top-of-the-line appliances, and ceiling-height cabinetry that provides ample storage. The open-concept living room, anchored by a beautiful gas fireplace with built-ins, creates a warm, inviting atmosphere, and the patio doors lead to the back deck, perfect for seamless indoor/outdoor living. A convenient mudroom and elegant powder room complete the main level. Upstairs, the primary suite offers a tranquil retreat, with an ensuite bathroom showcasing a walk-in shower, soaking tub, dual vanity, and in-floor heating. A spacious walk-in closet adds to the luxury. Additional 2 bedrooms features its own walk-in closet and 3 piece ensuite bathrooms. The top level is an entertainer’s dream, with a bright open living area leading to a private balcony boasting stunning views, and a secondary primary bedroom with an ensuite and dual walk-in closets—one for her and one for him. The fully finished basement provides even more living space, including a huge recreation room complete with a built-in media center and wet bar, perfect for movie nights or entertaining. An additional office space and ample storage under the stairs add convenience, while the bedroom with a walk-in closet offers privacy and comfort. A full bathroom in the basement completes this level, ensuring a truly versatile layout. Outside, the home is complemented by a double-detached garage, offering secure parking and extra storage. Located in the vibrant South Calgary, this home offers unparalleled luxury, functional space, and access to parks, shops, restaurants, and top-rated schools. This exceptional property is the perfect blend of modern design and comfort—don’t miss out on the opportunity to make it yours.
Details
Updated on August 17, 2025 at 6:01 am-
Price $1,459,000
-
Property Size 2666.40 sqft
-
Property Type Detached, Residential
-
Property Status Active, Pending
-
MLS Number A2203181
Features
- 3 or more Storey
- Asphalt Shingle
- Built-in Features
- Chandelier
- Closet Organizers
- Deck
- Dishwasher
- Double Garage Detached
- Double Vanity
- Finished
- Forced Air
- Full
- Garage Control s
- Gas
- High Ceilings
- Kitchen Island
- Microwave
- No Animal Home
- No Smoking Home
- Open Floorplan
- Other
- Park
- Playground
- Quartz Counters
- Range Hood
- Refrigerator
- Schools Nearby
- Shopping Nearby
- Sidewalks
- Soaking Tub
- Stove s
- Walk-In Closet s
Address
Open on Google Maps-
Address: 2204 29 Avenue SW
-
City: Calgary
-
State/county: Alberta
-
Zip/Postal Code: T2T 1N7
-
Area: Richmond
Mortgage Calculator
-
Down Payment
-
Loan Amount
-
Monthly Mortgage Payment
-
Property Tax
-
Home Insurance
-
PMI
-
Monthly HOA Fees
Contact Information
View ListingsSimilar Listings
3012 30 Avenue SE, Calgary, Alberta, T2B 0G7
- $520,000
- $520,000
33 Sundown Close SE, Calgary, Alberta, T2X2X3
- $749,900
- $749,900
8129 Bowglen Road NW, Calgary, Alberta, T3B 2T1
- $924,900
- $924,900
