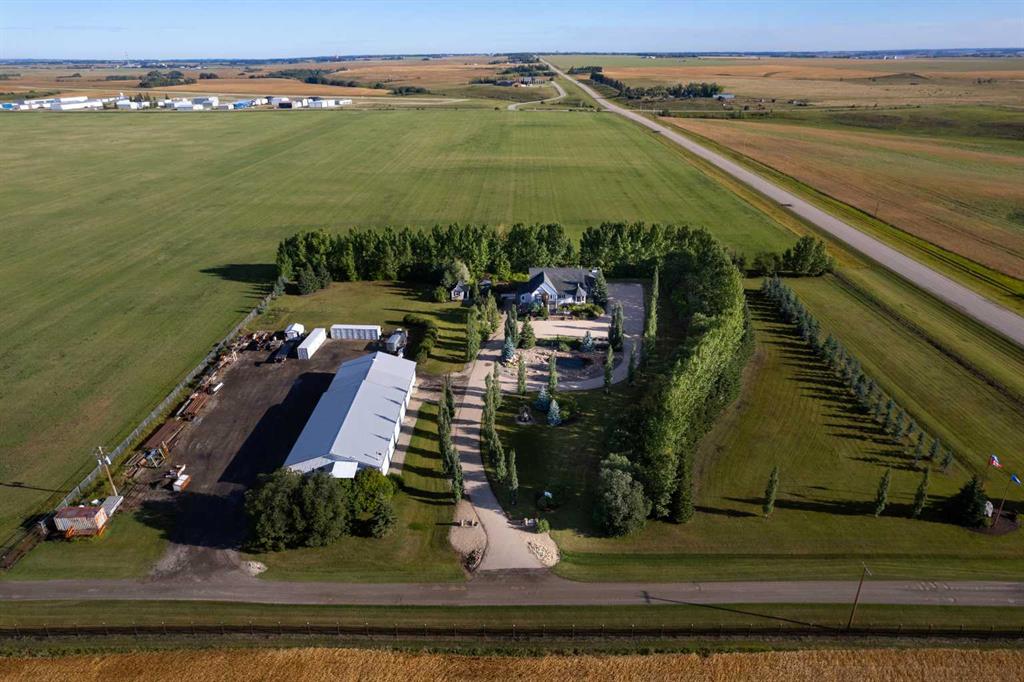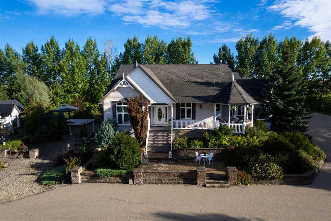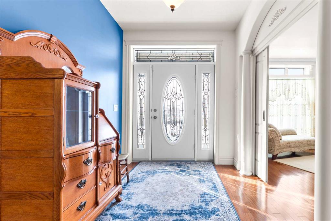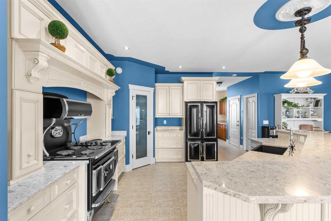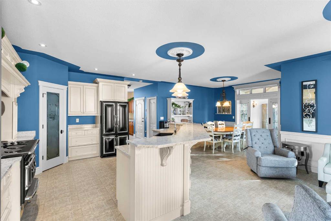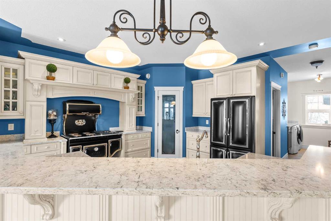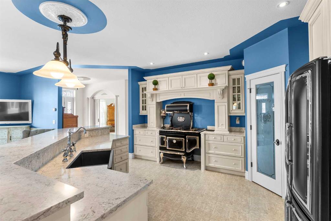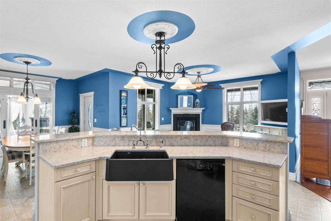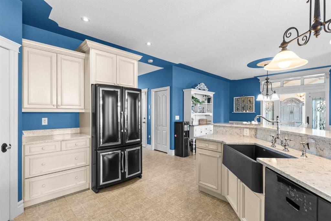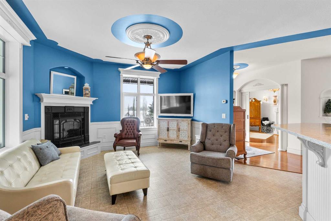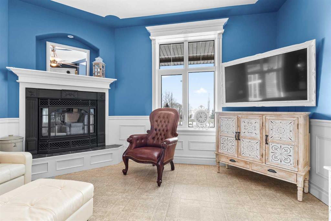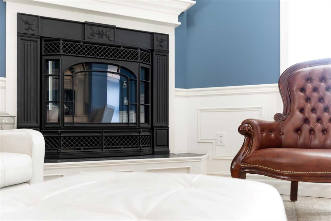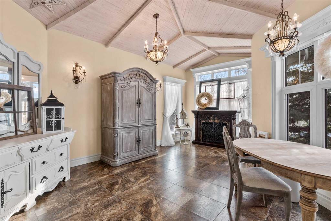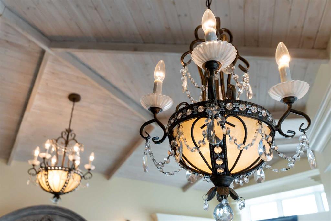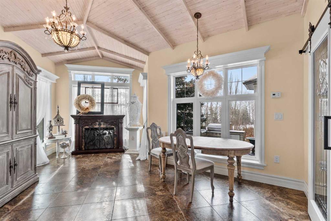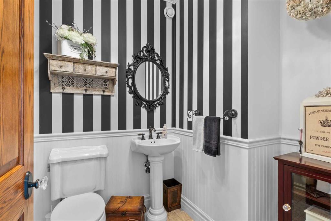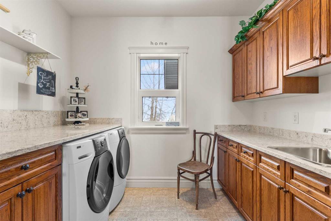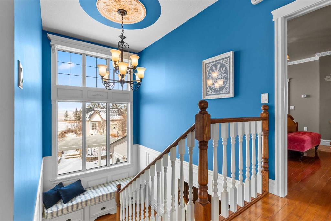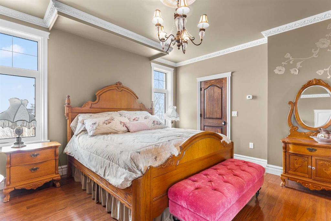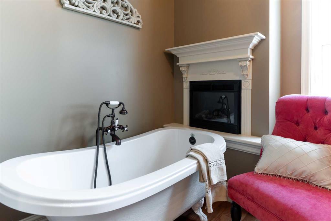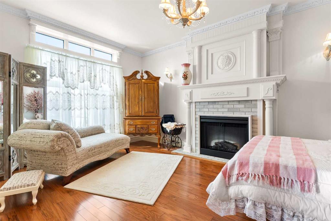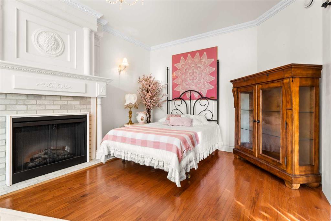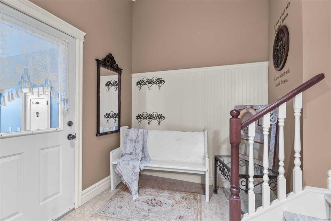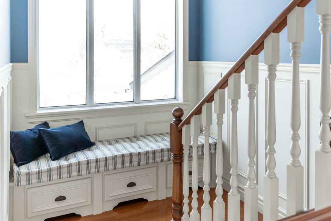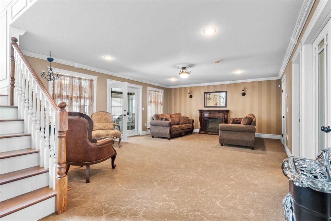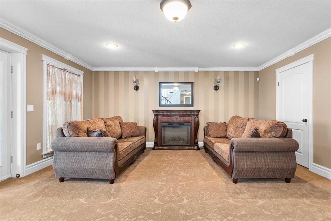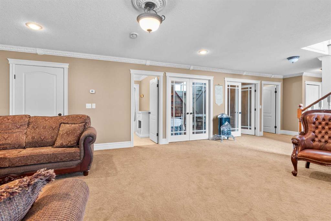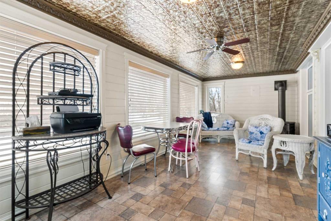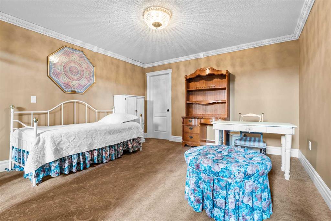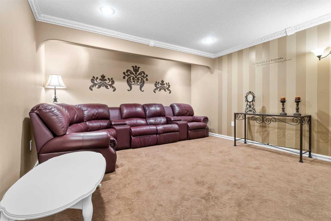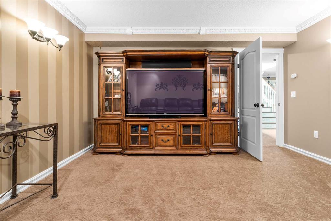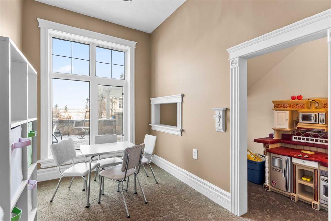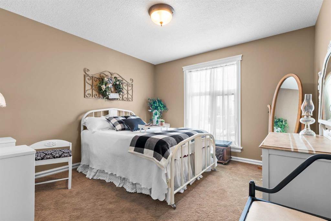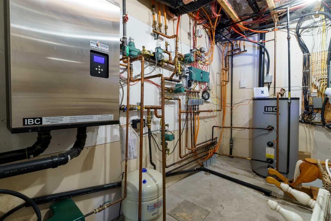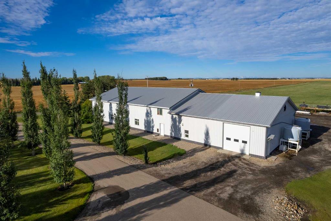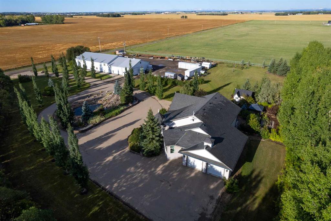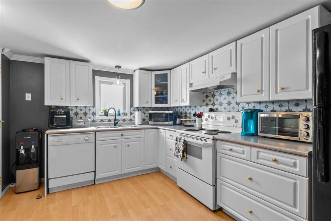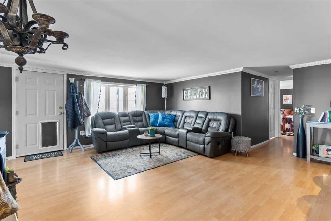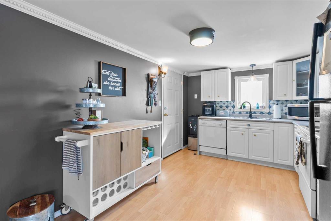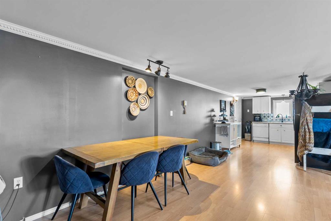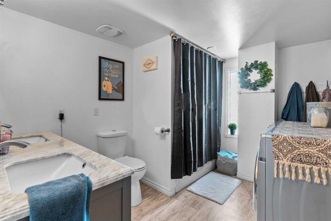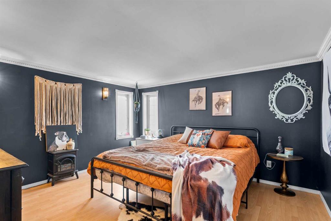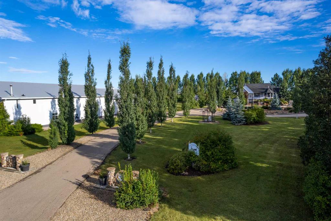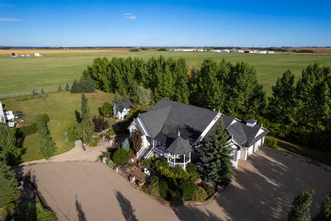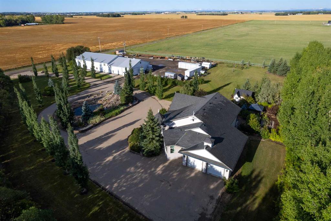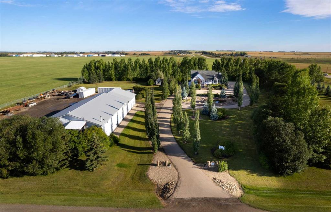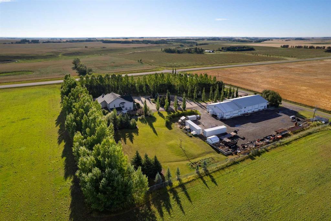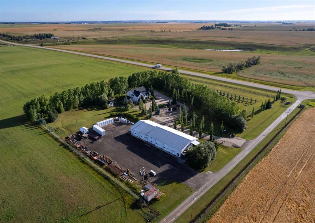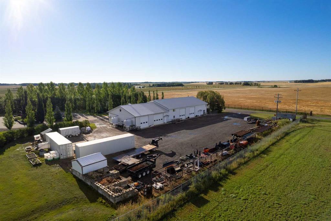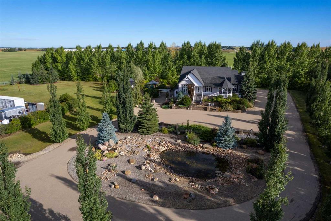Description
This beautifully landscaped 5.49-acre acreage offers exceptional potential for a small/medium-sized business and additional housing for extended or blended families. Located 5 minutes north of Didsbury, AB, and 10 minutes south of Olds, AB, just off Highway 2A, it boasts gorgeous mountain views. The main house, with 2,017 sq ft of French country charm, features crown moldings, barn and French doors, and hardwood floors. The spacious kitchen, updated in 2023, has a two-tiered island, quartz countertops, a farmhouse sink, hard wood floors and ample cabinet space. The main floor also includes a dining room, living room, covered maintenance-free veranda with an outdoor kitchen. Master bedroom with a 4-piece ensuite, fireplace, soaker tub, and walk-in closet. Additional spaces include a 2-piece bath, second bedroom, laundry room, mudroom, and garage entrance. The fully finished walk-out basement provides 1,735 sq ft, featuring 2 bedrooms, a media room, a 4-piece bath, a playroom, and storage. ICF construction, crown moldings, fresh paint (2023), and in-floor heating throughout enhance the home’s appeal. The oversized, heated double garage has a paved driveway. The property includes a 6,400 sq ft shop (128′ x 50′) with three-phase power. Features include a 50’x24’ drive-through wash bay with 12’ overhead doors, a 50’x24’ welding bay with a 16’ overhead bay door and crane. 50’x80’ main shop area with two 14’ bay doors and 16’ clearance. The shop also has a wood workshop, paint storage, front office space, and a 3-piece bathroom. A new boiler (2024) ensures in-floor heating. Above the woodworking shop, a spacious living area includes a kitchen, laundry, 4-piece bathroom, 3 bedrooms, a master bedroom with a walk-in closet, and a storage room. The mezzanine adds additional living space, perfect for additional family members. This exceptional property has been meticulously maintained and offers an unparalleled combination of country residential comfort and business potential. Whether you are seeking a spacious family home, a live-work opportunity, or a combination of both, this acreage provides a rare and sophisticated setting with limitless possibilities.
Details
Updated on June 12, 2025 at 3:00 am-
Price $1,999,500
-
Property Size 2071.17 sqft
-
Property Type Detached, Residential
-
Property Status Active
-
MLS Number A2199828
Features
- Acreage with Residence
- Additional Parking
- Airport Runway
- Asphalt
- Asphalt Shingle
- Bath
- Bedroom
- Built-in Barbecue
- Bungalow
- Ceiling Fan s
- Crown Molding
- Deck
- Decorative
- Dishwasher
- Double Garage Attached
- Driveway
- Dryer
- Electric
- Electric Stove
- Electricity Connected
- Family Room
- French Door
- Front Porch
- Full
- Garage Control s
- Garden
- Gas
- Granite Counters
- Heated Garage
- High Ceilings
- Hot Water
- In Floor
- Insert
- Kitchen Island
- Mantle
- Natural Gas
- Natural Gas Available
- No Animal Home
- No Smoking Home
- Open Floorplan
- Outdoor Kitchen
- Pantry
- Parking Pad
- Patio
- Pergola
- Phone Available
- Private Entrance
- Private Yard
- Recreation Room
- Refrigerator
- Schools Nearby
- Sewer Available
- Shopping Nearby
- Soaking Tub
- Storage
- Vaulted Ceiling s
- Walk-In Closet s
- Walk-Out To Grade
- Washer
- Water Connected
- Window Coverings
- Wrap Around
Address
Open on Google Maps-
Address: 31542 HWY 2A
-
City: Rural Mountain View County
-
State/county: Alberta
-
Zip/Postal Code: T0M0W0
-
Area: NONE
Mortgage Calculator
-
Down Payment
-
Loan Amount
-
Monthly Mortgage Payment
-
Property Tax
-
Home Insurance
-
PMI
-
Monthly HOA Fees
Contact Information
View ListingsSimilar Listings
3012 30 Avenue SE, Calgary, Alberta, T2B 0G7
- $520,000
- $520,000
33 Sundown Close SE, Calgary, Alberta, T2X2X3
- $749,900
- $749,900
8129 Bowglen Road NW, Calgary, Alberta, T3B 2T1
- $924,900
- $924,900
