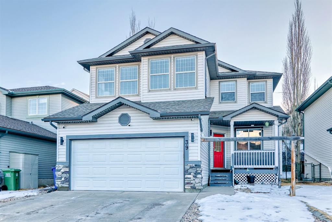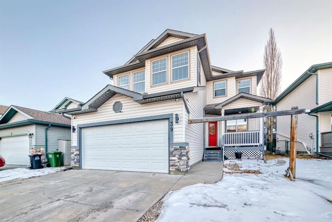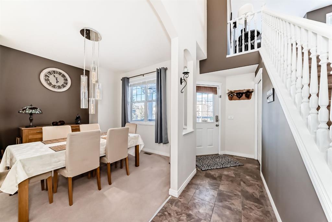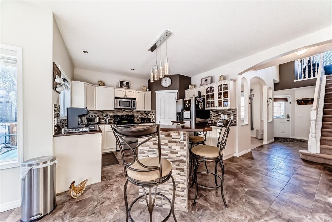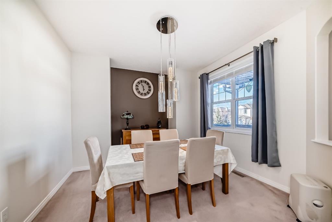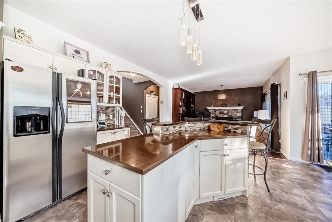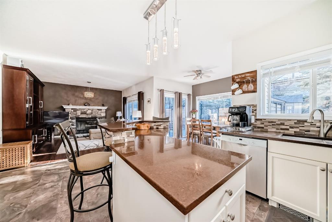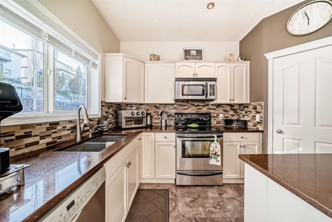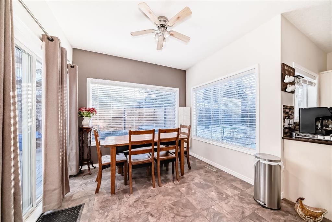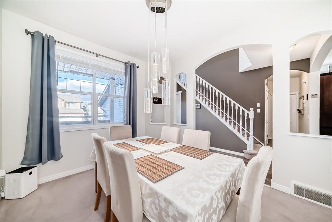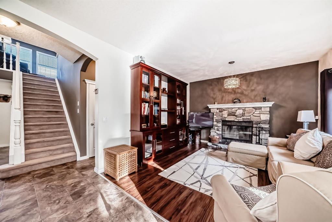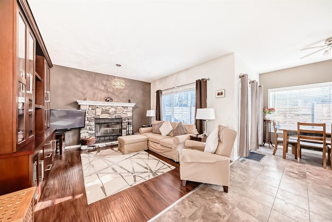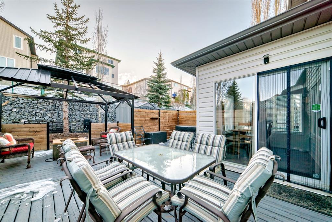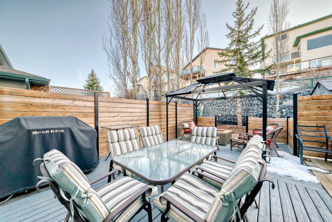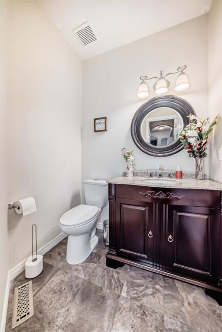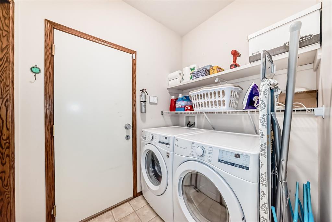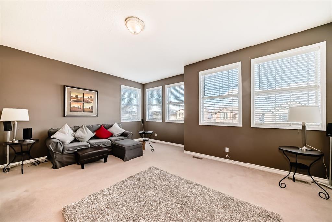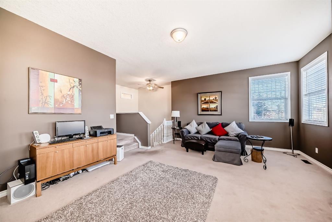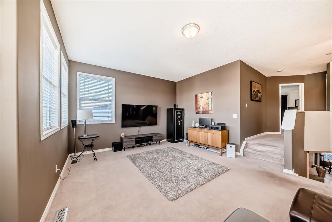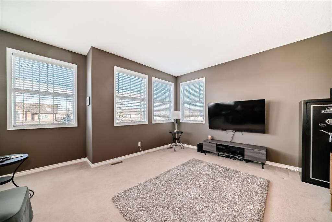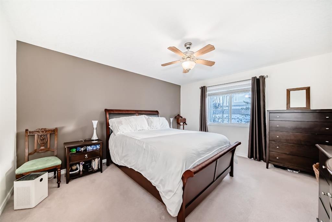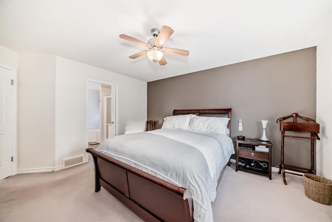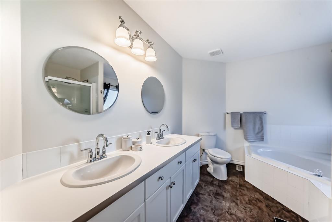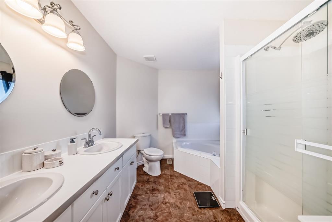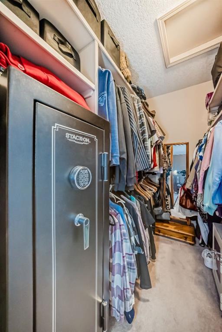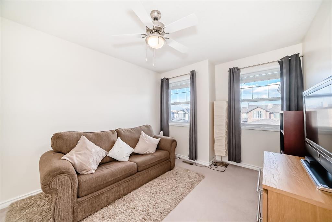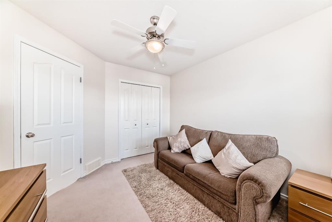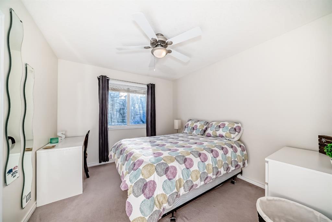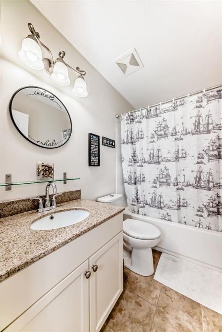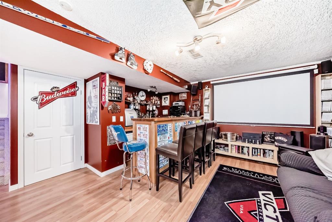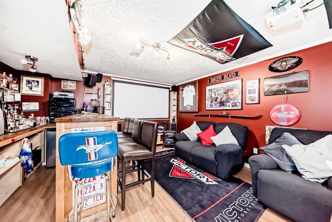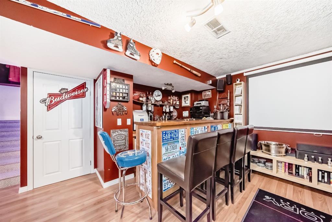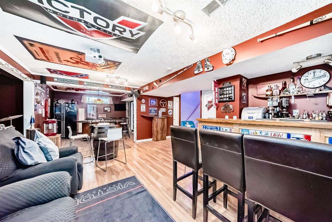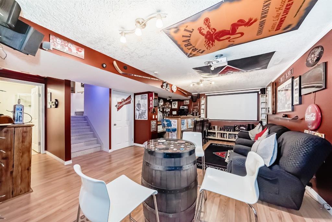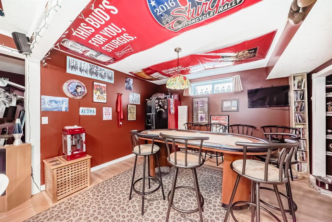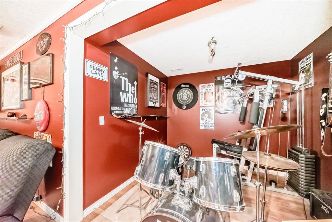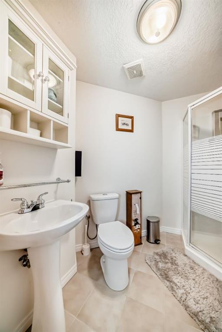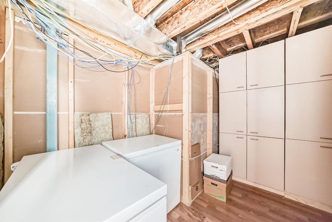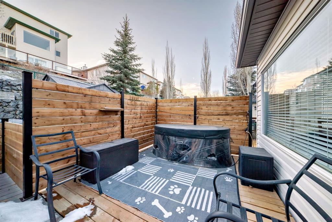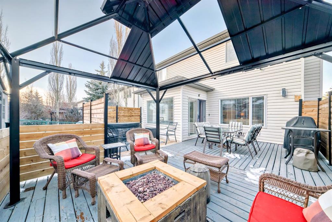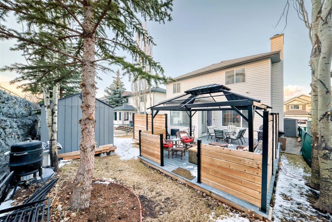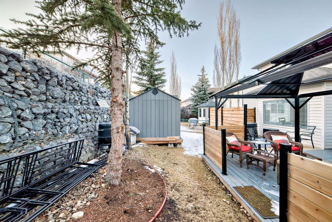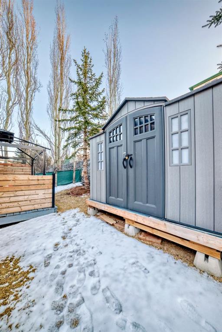Description
Spacious 2077 Sq Ft Home in Bow Ridge – Full-Sized Lot & Quiet Neighborhood!
This perfect family home in Cochrane sits on a full-sized lot in a safe, calm neighborhood and offers 3 bedrooms up, 3.5 baths, and a large bonus room—perfect for entertaining. The primary suite easily fits a king-sized bed and features a luxurious 5-piece ensuite—your ideal retreat!
The main floor boasts an elegant arched entry leading to the dining room, ideal for special occasions. The bright, open-concept kitchen includes a huge island, updated cabinets, stainless steel appliances, and a walk-in pantry. A cozy dinette area flows into the family room, complete with a wood-burning, stone-faced fireplace. Convenient main floor laundry is located near the garage entrance.
The fully developed basement is an entertainer’s dream, featuring a wet bar, a workroom with extra storage, and a spa-inspired 3-piece bathroom. The cinema projection system makes movie nights unforgettable!
Located in a peaceful, family-friendly community with quiet, safe streets, this home is perfect for those looking for space, comfort, and lifestyle.
Now is the time to move up—don’t wait, call today!
Details
Updated on May 2, 2025 at 11:00 pm-
Price $674,900
-
Property Size 2077.90 sqft
-
Property Type Detached, Residential
-
Property Status Active
-
MLS Number A2202919
Features
- 2 Storey
- Asphalt Shingle
- Bar
- Breakfast Bar
- Central Vacuum
- Closet Organizers
- Deck
- Dishwasher
- Double Garage Attached
- Dryer
- Electric Stove
- Finished
- Forced Air
- Freezer
- Full
- Granite Counters
- Kitchen Island
- Masonry
- Microwave Hood Fan
- Natural Gas
- No Smoking Home
- Pantry
- Private Yard
- Refrigerator
- Schools Nearby
- Shopping Nearby
- Storage
- Street Lights
- Walking Bike Paths
- Washer
- Window Coverings
- Wood Burning
Address
Open on Google Maps-
Address: 39 Bow Ridge Drive
-
City: Cochrane
-
State/county: Alberta
-
Zip/Postal Code: T4C 1L1
-
Area: Bow Ridge
Mortgage Calculator
-
Down Payment
-
Loan Amount
-
Monthly Mortgage Payment
-
Property Tax
-
Home Insurance
-
PMI
-
Monthly HOA Fees
Contact Information
View ListingsSimilar Listings
3012 30 Avenue SE, Calgary, Alberta, T2B 0G7
- $520,000
- $520,000
33 Sundown Close SE, Calgary, Alberta, T2X2X3
- $749,900
- $749,900
8129 Bowglen Road NW, Calgary, Alberta, T3B 2T1
- $924,900
- $924,900
