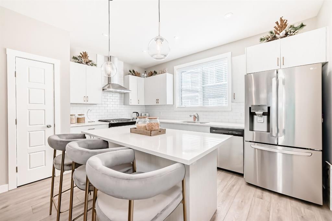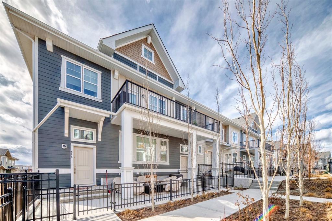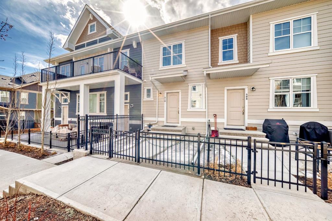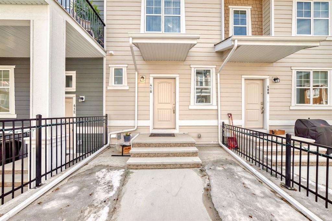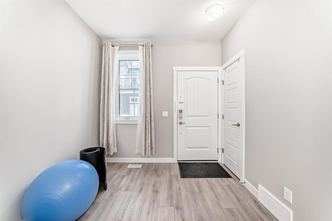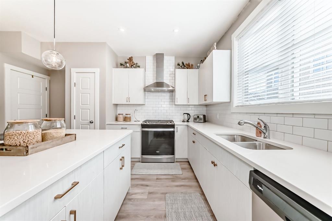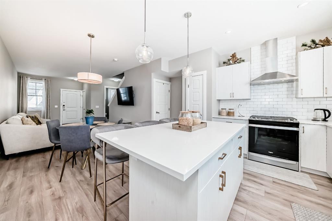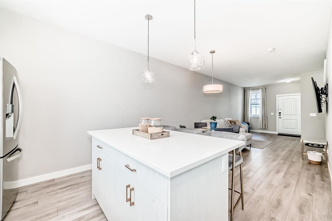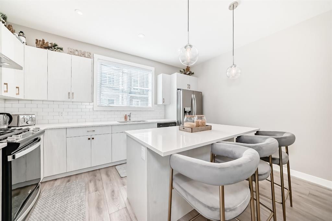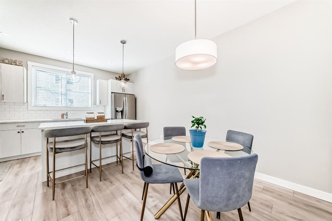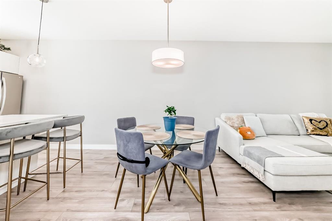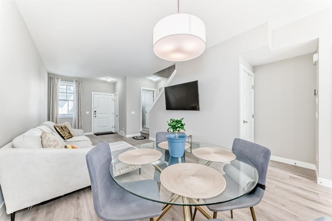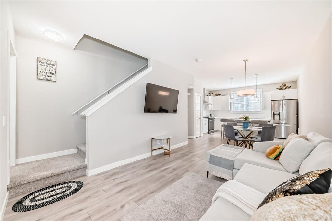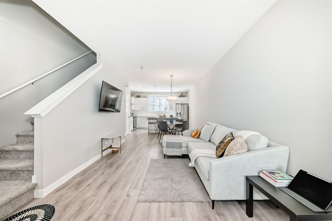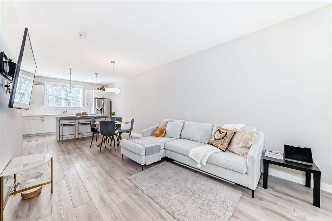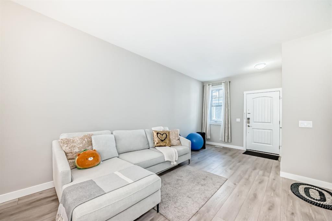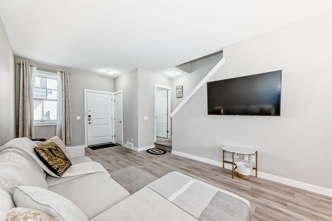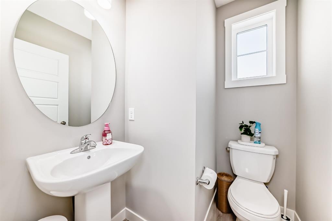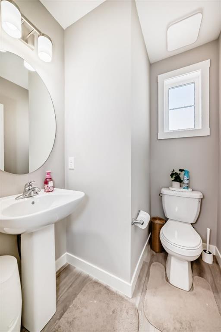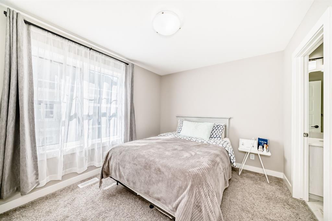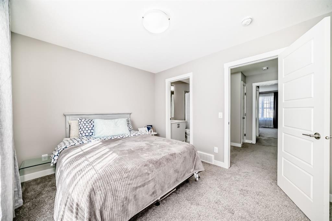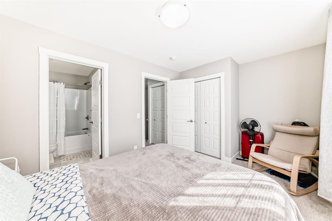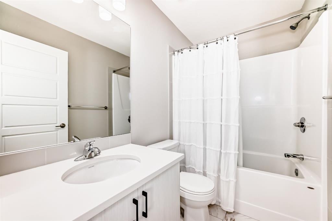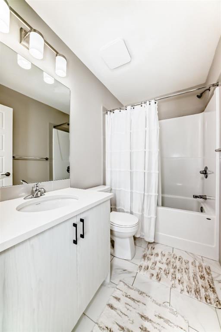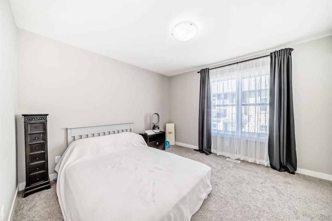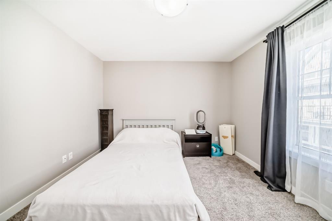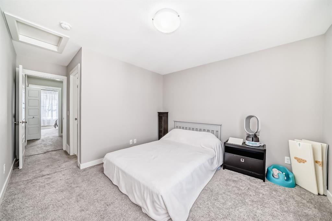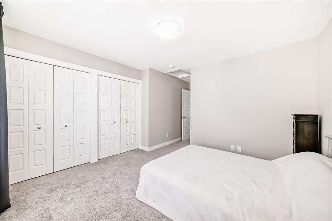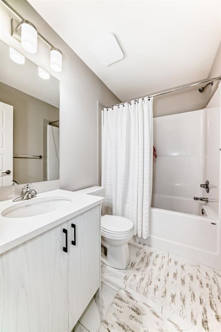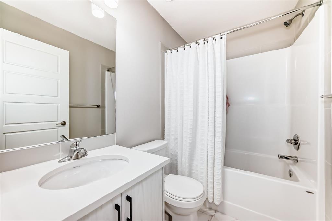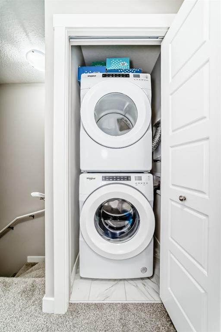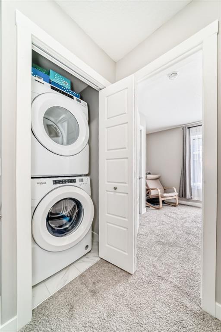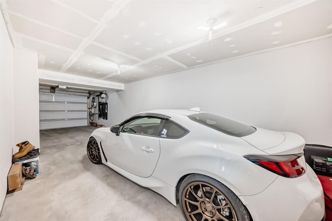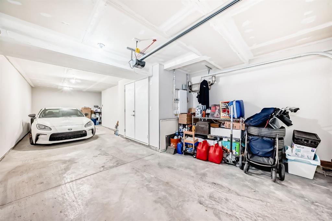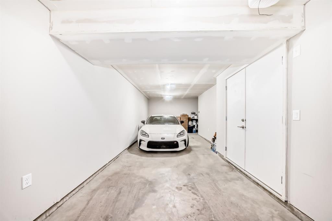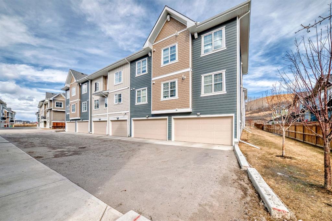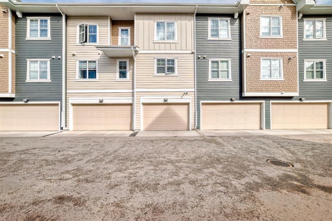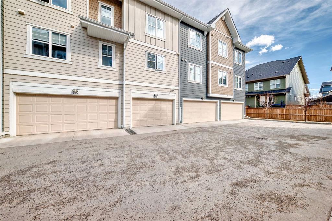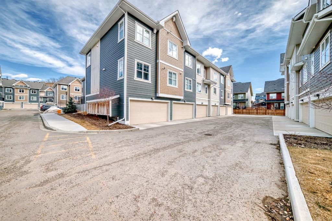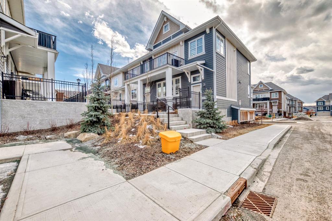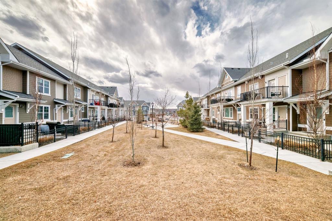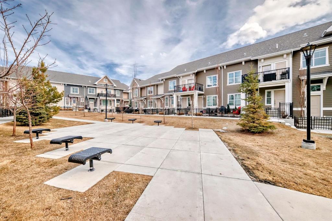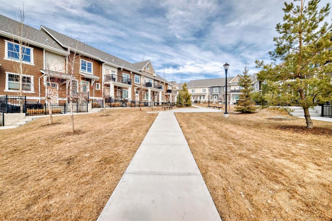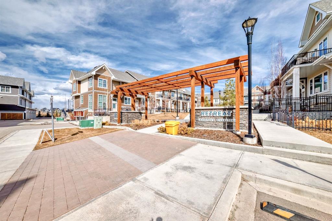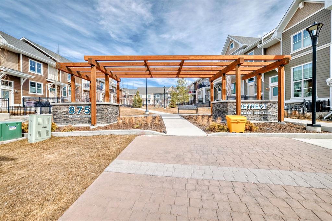Description
Stunning 2-Bedroom Townhome in Cranston – Upgraded & Move-In Ready!
Welcome to your dream home in the prestigious community of Cranston Riverstone. This beautifully upgraded two-bedroom, two-bathroom townhome offers modern living with a spacious tandem two-car attached garage and easy access to Deerfoot Trail for effortless commuting.
The open-concept layout is designed for both comfort and functionality, featuring oversized countertops that provide plenty of space for meal preparation and entertaining. Recessed lighting throughout enhances the bright and elegant ambiance. The gourmet kitchen is equipped with a gas range, an upgraded fridge with an ice maker and water dispenser, a stylish hood fan, and a full-height tile backsplash that adds a sophisticated touch.
The primary suite includes its own ensuite bathroom, while the second bedroom offers additional space for guests, a home office, or family members. The home also includes a rough-in for air conditioning, making it ready for summer comfort. Convenient in-suite laundry adds to the home’s practicality.
Located in the heart of Cranston Riverstone, this home provides access to scenic pathways, parks, and nearby amenities. Whether you are a first-time homebuyer, an investor, or looking to downsize, this property is a must-see. Book your private showing today!
Details
Updated on August 2, 2025 at 2:00 pm-
Price $499,900
-
Property Size 1097.00 sqft
-
Property Type Row/Townhouse, Residential
-
Property Status Active
-
MLS Number A2204931
Features
- 2 Storey
- Asphalt Shingle
- Dishwasher
- Double Garage Attached
- Forced Air
- Front Porch
- Gas Range
- Kitchen Island
- Lake
- No Animal Home
- No Smoking Home
- Open Floorplan
- Pantry
- Park
- Playground
- Quartz Counters
- Range Hood
- Recessed Lighting
- Refrigerator
- Rough-In
- Schools Nearby
- Shopping Nearby
- Sidewalks
- Storage
- Street Lights
- Tandem
- Walking Bike Paths
- Washer Dryer Stacked
Address
Open on Google Maps-
Address: 410 Cranbrook Walk SE
-
City: Calgary
-
State/county: Alberta
-
Zip/Postal Code: T3M 2V5
-
Area: Cranston
Mortgage Calculator
-
Down Payment
-
Loan Amount
-
Monthly Mortgage Payment
-
Property Tax
-
Home Insurance
-
PMI
-
Monthly HOA Fees
Contact Information
View ListingsSimilar Listings
3012 30 Avenue SE, Calgary, Alberta, T2B 0G7
- $520,000
- $520,000
33 Sundown Close SE, Calgary, Alberta, T2X2X3
- $749,900
- $749,900
8129 Bowglen Road NW, Calgary, Alberta, T3B 2T1
- $924,900
- $924,900
